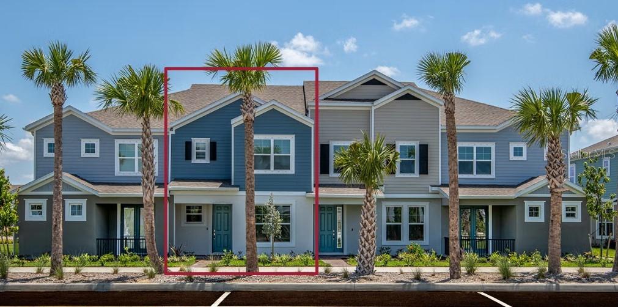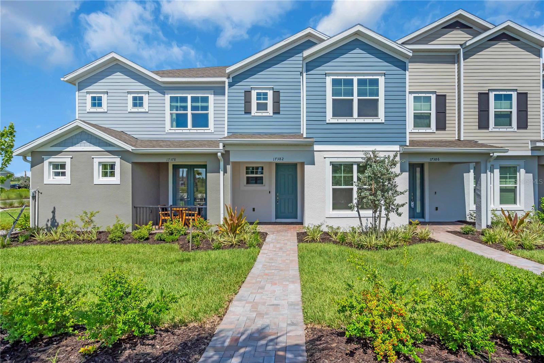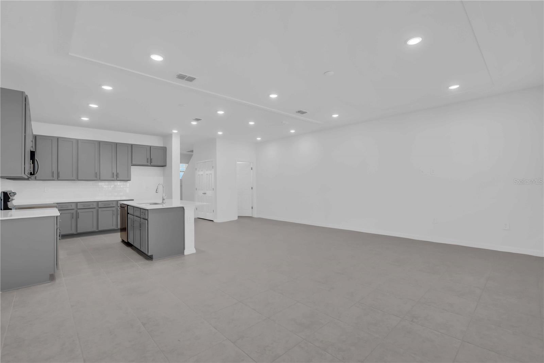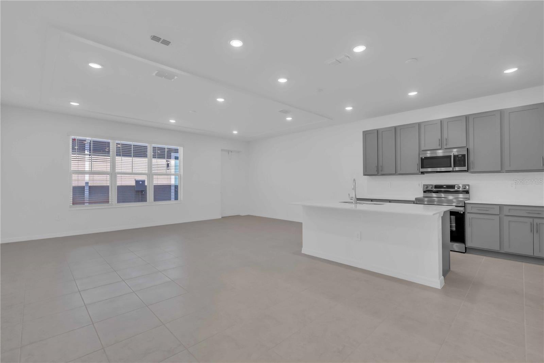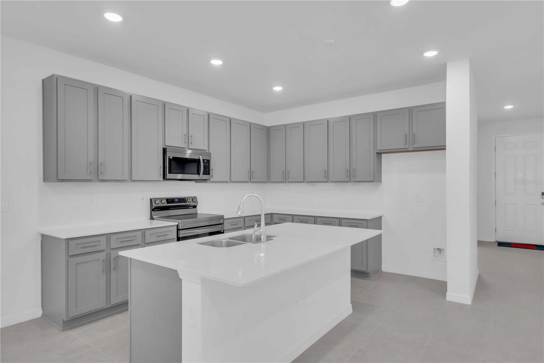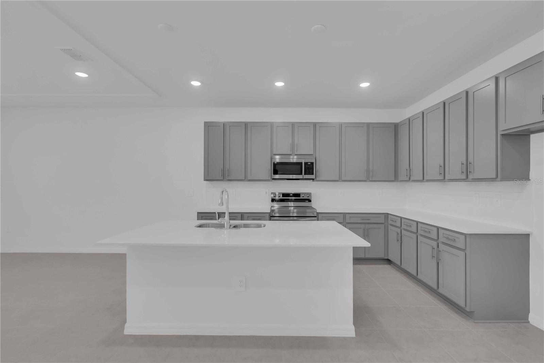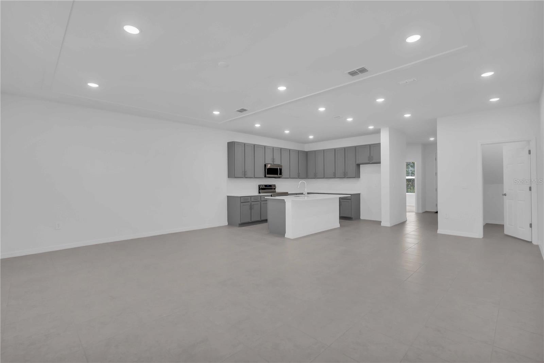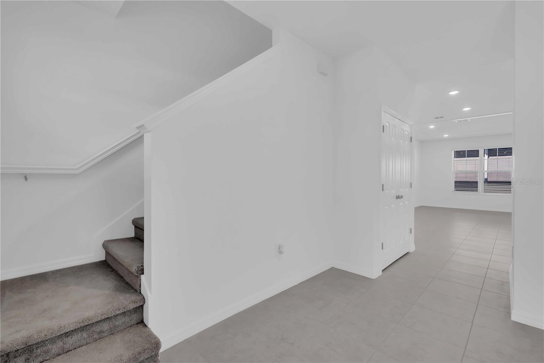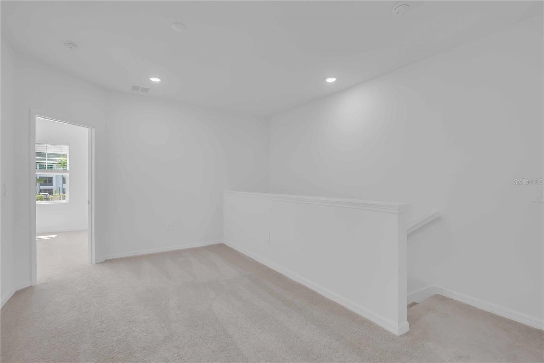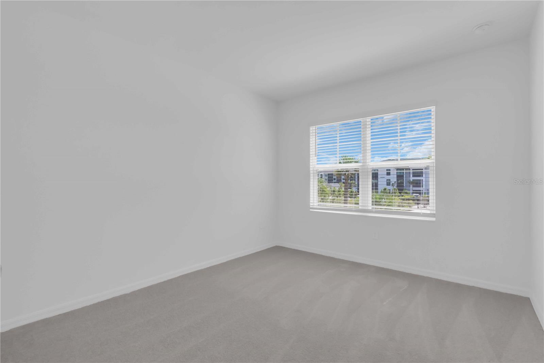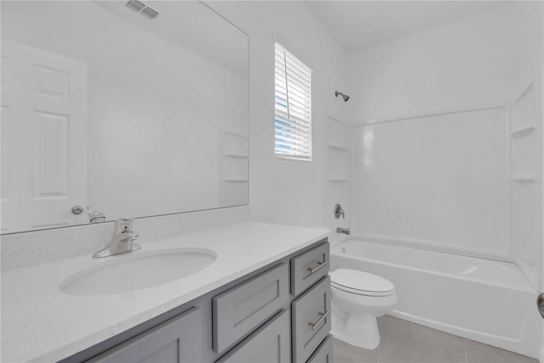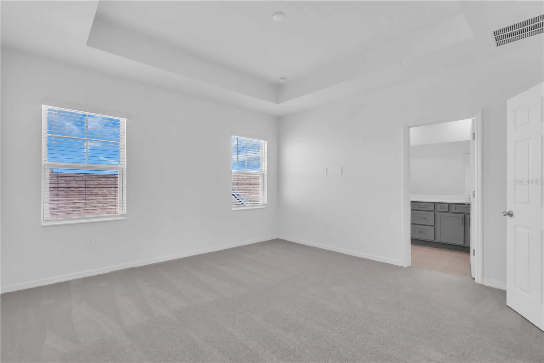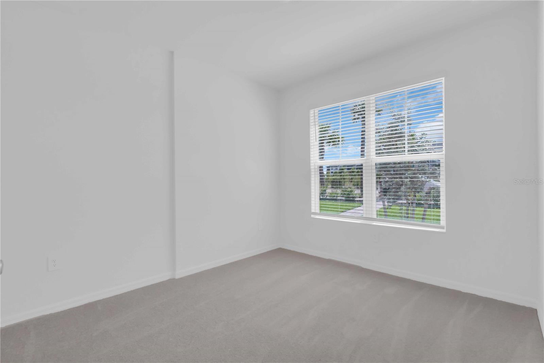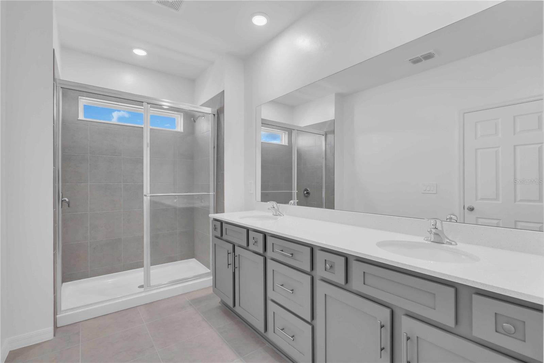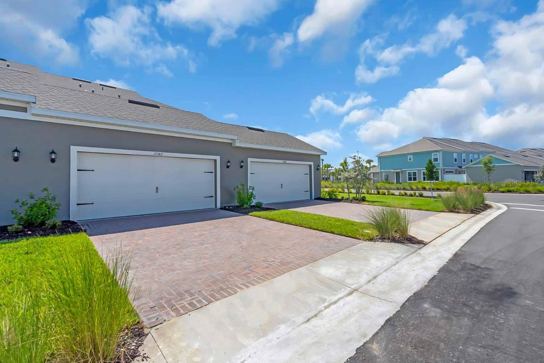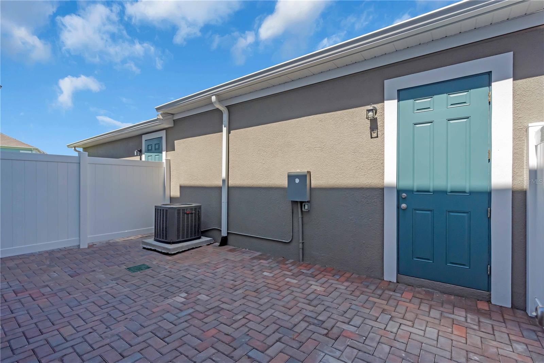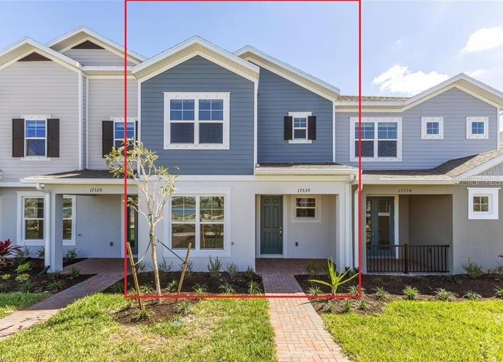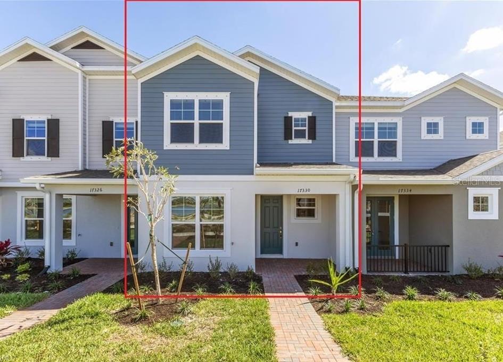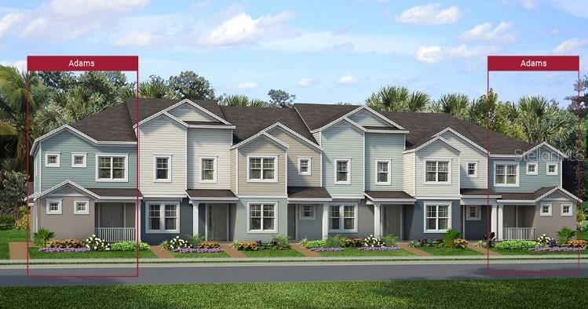PRICED AT ONLY: $349,770
Address: 17322 Alderwood Lane, PUNTA GORDA, FL 33982
Description
The Madison is a spacious, open concept floorplan that offers a first floor bedroom and full bath. The kitchen, dining and gathering room overlook your personal courtyard, which leads to your rear entry detached two car garage. The Owner suite is located on the second floor and includes a tray ceiling, en suite bath featuring double sinks, an oversized shower and grand closet. The loft area provides an extra space for play or to host guests. Surrounding the loft is a spacious walk in laundry room, bonus storage closet and the 3rd bedroom is a Junior Suite with full bath! These images are for illustrative purposes only and may not depict the exact specifications or details of the actual home available for sale. ***IMAGES ARE FOR PRESENTATION PURPOSES ONLY, NOT OF ACTUAL HOME***
Property Location and Similar Properties
Payment Calculator
- Principal & Interest -
- Property Tax $
- Home Insurance $
- HOA Fees $
- Monthly -
For a Fast & FREE Mortgage Pre-Approval Apply Now
Apply Now
 Apply Now
Apply Now- MLS#: O6317423 ( Residential )
- Street Address: 17322 Alderwood Lane
- Viewed: 17
- Price: $349,770
- Price sqft: $173
- Waterfront: No
- Year Built: 2024
- Bldg sqft: 2024
- Bedrooms: 3
- Total Baths: 3
- Full Baths: 3
- Garage / Parking Spaces: 2
- Days On Market: 48
- Additional Information
- Geolocation: 26.7791 / -81.748
- County: CHARLOTTE
- City: PUNTA GORDA
- Zipcode: 33982
- Subdivision: Babcock Ranch
- Elementary School: Babcock Neighborhood
- Middle School: Babcock Neighborhood
- High School: Babcock Neighborhood
- Provided by: PARK SQUARE REALTY
- Contact: Suresh Gupta
- 844-774-4636

- DMCA Notice
Features
Building and Construction
- Builder Model: Madison
- Builder Name: Park Square Homes
- Covered Spaces: 0.00
- Exterior Features: Hurricane Shutters, Rain Gutters, Sidewalk, Sliding Doors
- Fencing: Vinyl
- Flooring: Carpet, Tile
- Living Area: 2024.00
- Roof: Shingle
Property Information
- Property Condition: Completed
Land Information
- Lot Features: Landscaped, Sidewalk, Paved
School Information
- High School: Babcock Neighborhood
- Middle School: Babcock Neighborhood
- School Elementary: Babcock Neighborhood
Garage and Parking
- Garage Spaces: 2.00
- Open Parking Spaces: 0.00
- Parking Features: Driveway, Garage Door Opener
Eco-Communities
- Pool Features: Other
- Water Source: Public
Utilities
- Carport Spaces: 0.00
- Cooling: Central Air, Humidity Control, Zoned
- Heating: Central, Electric
- Pets Allowed: Yes
- Sewer: Public Sewer
- Utilities: BB/HS Internet Available, Cable Available, Cable Connected, Electricity Connected, Public, Sprinkler Meter, Sprinkler Recycled, Water Connected
Amenities
- Association Amenities: Basketball Court, Clubhouse, Fitness Center, Park, Pickleball Court(s), Playground, Pool, Recreation Facilities, Spa/Hot Tub, Tennis Court(s), Trail(s)
Finance and Tax Information
- Home Owners Association Fee Includes: Pool, Internet, Maintenance Grounds, Recreational Facilities
- Home Owners Association Fee: 108.00
- Insurance Expense: 0.00
- Net Operating Income: 0.00
- Other Expense: 0.00
- Tax Year: 2024
Other Features
- Appliances: Dishwasher, Disposal, Electric Water Heater, Microwave, Range
- Association Name: babcokliving.com
- Association Phone: 9416767191
- Country: US
- Furnished: Unfurnished
- Interior Features: Eat-in Kitchen, Kitchen/Family Room Combo, Open Floorplan, Primary Bedroom Main Floor, Smart Home, Solid Surface Counters, Thermostat, Walk-In Closet(s), Window Treatments
- Legal Description: Townwalk at Babcock Ranch Lot 6106
- Levels: Two
- Area Major: 33982 - Punta Gorda
- Occupant Type: Vacant
- Parcel Number: 422631412044
- View: Park/Greenbelt, Water
- Views: 17
- Zoning Code: PD
Nearby Subdivisions
Similar Properties
Contact Info
- The Real Estate Professional You Deserve
- Mobile: 904.248.9848
- phoenixwade@gmail.com
