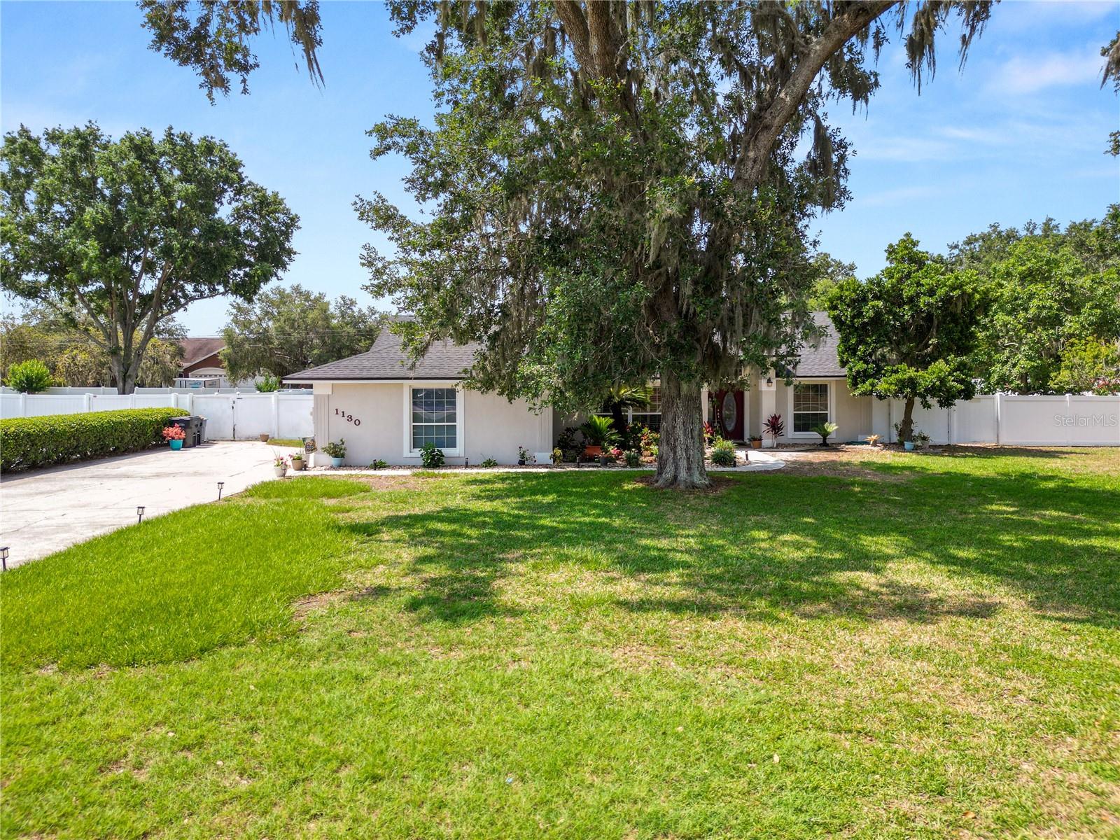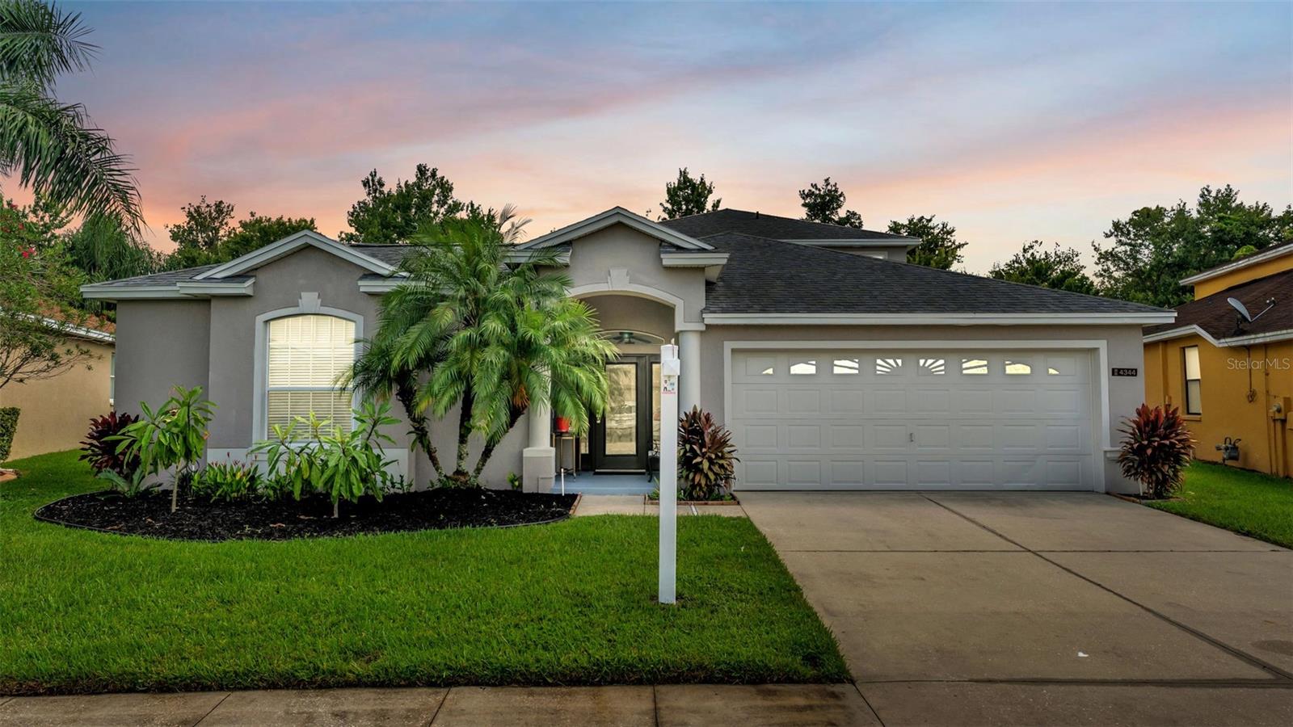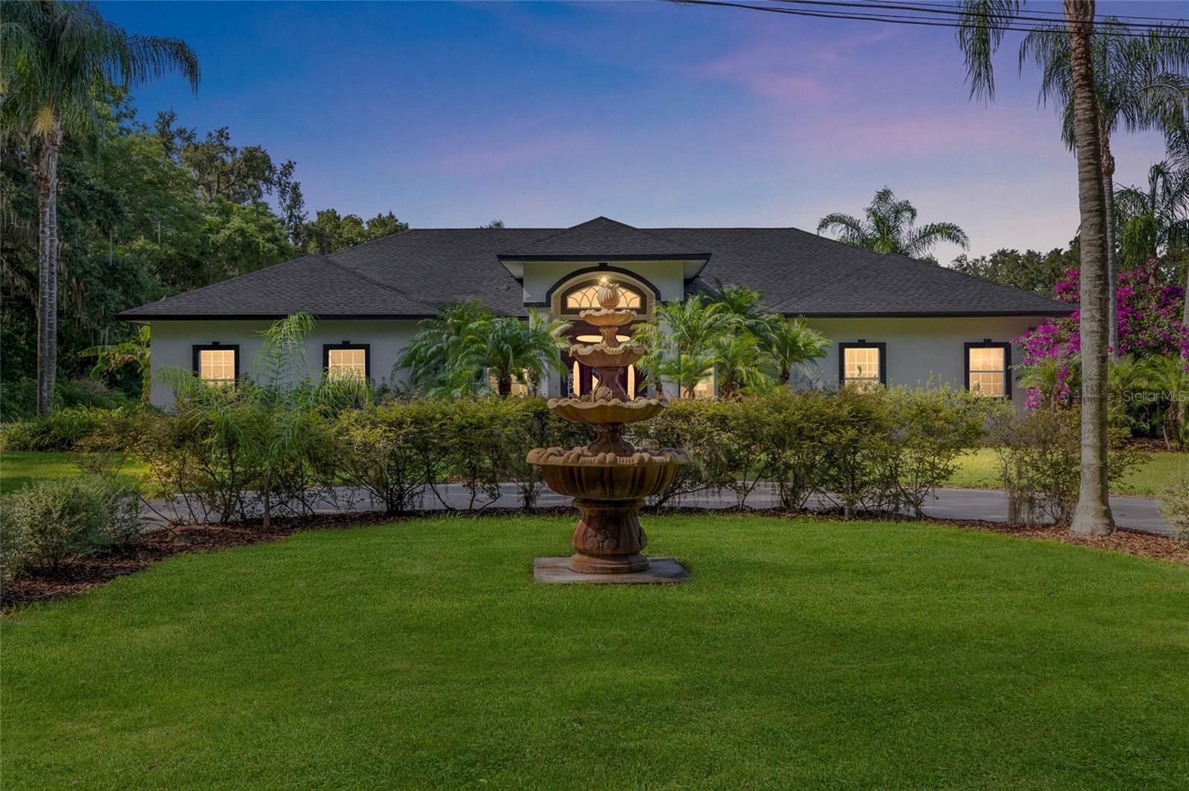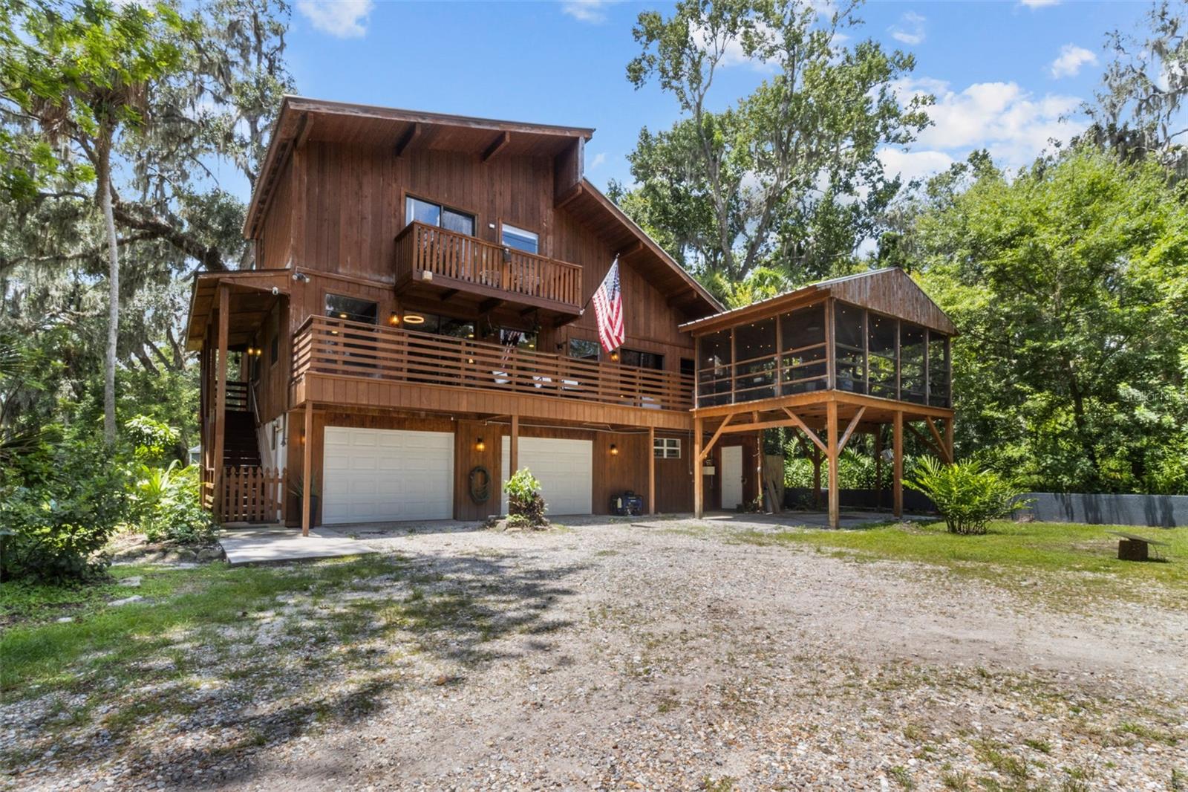PRICED AT ONLY: $639,900
Address: 1455 Royal Forest Loop, LAKELAND, FL 33811
Description
Welcome to this charming Ernie Home located at 1455 Royal Forest Loop. This property features a spacious layout with 3 bedrooms and 2 bathrooms, providing ample living space. Enjoy the open concept design with a bright kitchen that flows into the living and dining areas, appropriate for entertaining. The backyard offers a private retreat with lush landscaping. Conveniently situated in a great neighborhood, this home provides easy access to local amenities and major roadways. Also please note the Upgrades and newly renovated items. New remodel 2018 New Generac whole house generator with (2) (full) 120 gallon propane tanks Generator comes with transferable warranty New Remote retractable track screens on front door and garage New paint outside New Paint Inside New roof New hot water heater New Trane variable speed Tri Comfort18 seer air conditioner with Hyperion insulated air handler, Digital color WI Fi touchscreen thermostat with 10 year parts warranty. New Cabinets (kitchen, both baths, and laundry New Floor tile New Carpet New Pool finish New Pool cage screen New Travertine Lani pavers w/ 3" Lani drain vents New Solar pool heater New Electric pool heater, Water discharge system for pool drainage New shower glass in both baths New backyard artificial grass (still looks new) New Fiberglass garage man door New Garage door opener Extra storage garage ceiling New Schlage lock on garage man door, Ring doorbell New Security cams along full parameter of house. New Pavers circular drive, front door entrance, driveway, Back yard walkway, and 20x20 outside patio Extra base material added under pavers for heavy loaded vehicles New Culligan Water Softener with outside soft water spigot for car washing etc. Mature hedge landscaping for added privacy New 6' vinyl privacy fence Fire pit with stone walkway
Property Location and Similar Properties
Payment Calculator
- Principal & Interest -
- Property Tax $
- Home Insurance $
- HOA Fees $
- Monthly -
For a Fast & FREE Mortgage Pre-Approval Apply Now
Apply Now
 Apply Now
Apply Now- MLS#: O6320114 ( Residential )
- Street Address: 1455 Royal Forest Loop
- Viewed: 76
- Price: $639,900
- Price sqft: $179
- Waterfront: No
- Year Built: 1999
- Bldg sqft: 3577
- Bedrooms: 3
- Total Baths: 2
- Full Baths: 2
- Garage / Parking Spaces: 2
- Days On Market: 128
- Additional Information
- Geolocation: 27.9445 / -81.9838
- County: POLK
- City: LAKELAND
- Zipcode: 33811
- Subdivision: Longwood Place
- Provided by: BEYCOME OF FLORIDA LLC
- Contact: Steven Koleno
- 804-656-5007

- DMCA Notice
Features
Building and Construction
- Covered Spaces: 0.00
- Exterior Features: French Doors, Lighting, Other, Outdoor Shower, Private Mailbox, Rain Gutters, Sliding Doors, Sprinkler Metered, Storage
- Flooring: Carpet, Tile
- Living Area: 2312.00
- Roof: Shingle
Garage and Parking
- Garage Spaces: 2.00
- Open Parking Spaces: 0.00
Eco-Communities
- Pool Features: Auto Cleaner, Heated, In Ground, Lighting, Outside Bath Access, Screen Enclosure, Solar Heat
- Water Source: Private
Utilities
- Carport Spaces: 0.00
- Cooling: Central Air
- Heating: Central
- Pets Allowed: Yes
- Sewer: Other
- Utilities: Cable Available, Cable Connected, Electricity Available
Finance and Tax Information
- Home Owners Association Fee Includes: None
- Home Owners Association Fee: 350.00
- Insurance Expense: 0.00
- Net Operating Income: 0.00
- Other Expense: 0.00
- Tax Year: 2024
Other Features
- Appliances: Built-In Oven, Cooktop, Dishwasher, Disposal, Dryer, Electric Water Heater, Ice Maker, Microwave, Solar Hot Water, Tankless Water Heater, Washer, Water Softener
- Association Name: Board Member
- Association Phone: 800-876-6622
- Country: US
- Furnished: Unfurnished
- Interior Features: Ceiling Fans(s), Eat-in Kitchen, High Ceilings, Solid Wood Cabinets, Thermostat, Walk-In Closet(s), Window Treatments
- Legal Description: LONGWOOD PLACE PB 101 PGS 23 & 24 LOT 35
- Levels: One
- Area Major: 33811 - Lakeland
- Occupant Type: Vacant
- Parcel Number: 23-29-23-141809-000350
- Views: 76
Nearby Subdivisions
Ashwood West
Barbour Acres
Carillon Lakes
Carillon Lakes Ph 02
Carillon Lakes Ph 03b
Carillon Lakes Ph 04
Country Village
Deer Brooke
Deer Brooke South
Forestgreen
Glenbrook Chase
Hatcher Road Estates
Hawthorne
Hawthorne Ph 1
Heritage Landings
Heritage Lndgs
Idlewood Sub
Juniper Sub
Kensington Heights Add
Lakes At Laurel Highlands
Lakeside Preserve
Lakeside Preserve Phase I
Lakeslaurel Highlands Ph 1d
Lakeslaurel Hlnds Ph 1e
Lakeslaurel Hlnds Ph 2b
Lakeslaurel Hlnds Ph 3a
Longwood Place
Magnolia Trails
Morgan Creek Preserve Ph 01
Morgan Crk Preserve Ph 01
None
Oakview Estates Un 3
Pine Tree Lane Sub
Presha Add
Reflections West
Reflections West Ph 02
Riverstone Ph 1
Riverstone Ph 2
Riverstone Ph 3 4
Riverstone Ph 5 6
Steeplechase Estates
Steeplechase Ph 01
Stoney Creek
Sugar Creek Estates
Town Parke Estates Phase 2a
Towne Park Estates
Towne Park Estates Phase 1a
Towne Park Estates Phase 2b
Unplatted
Villagegresham Farms
West Oaks Sub
Wildwood 01
Wildwood One
Wildwood One Pb 79 Pg 13 14
Wildwood Two
Woodhaven
Similar Properties
Contact Info
- The Real Estate Professional You Deserve
- Mobile: 904.248.9848
- phoenixwade@gmail.com






























































