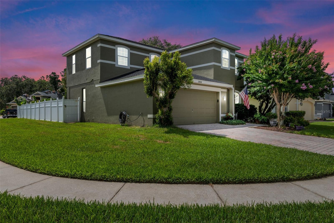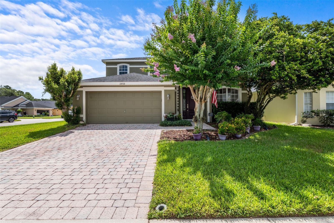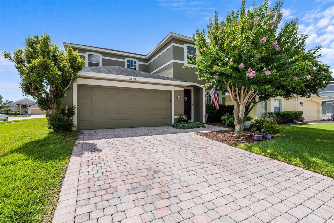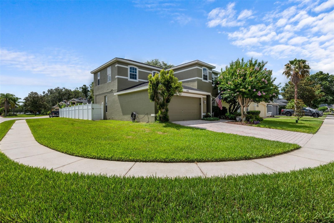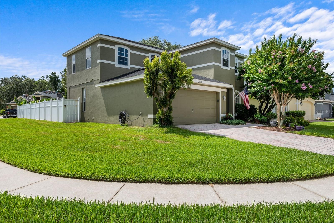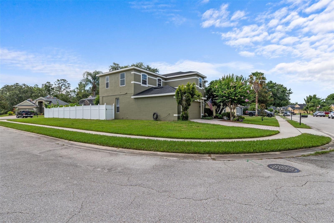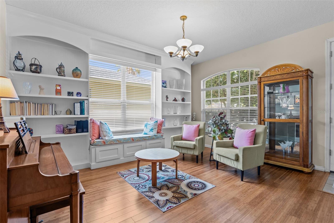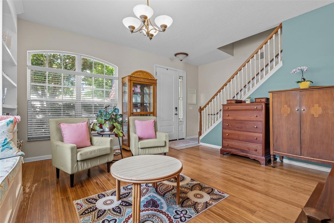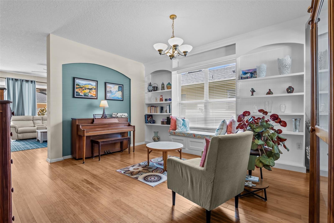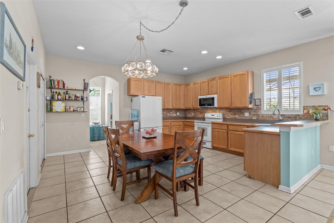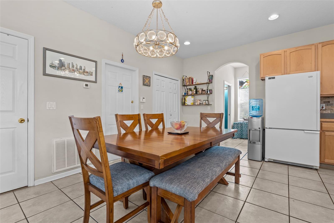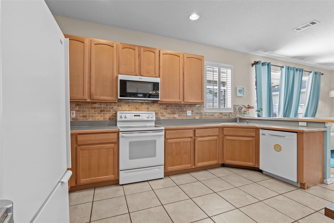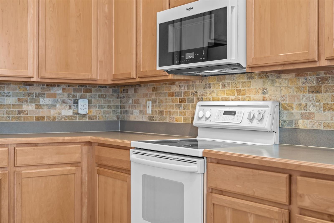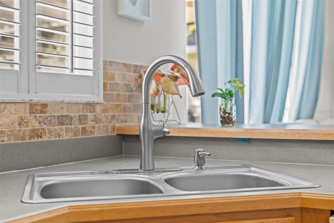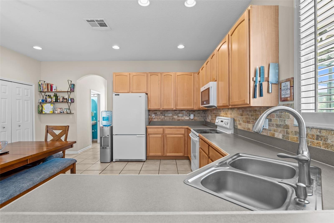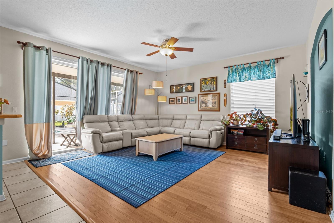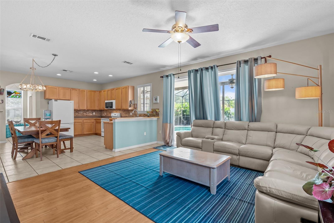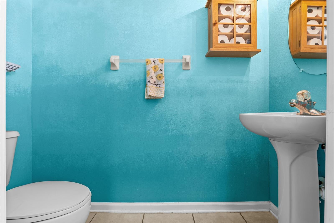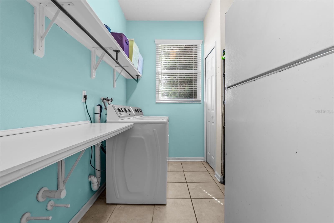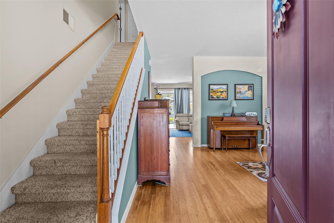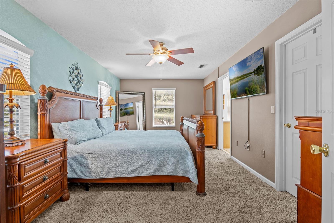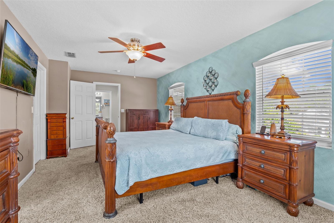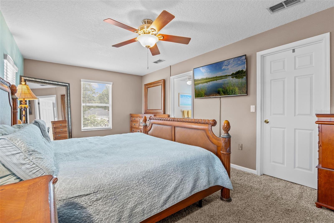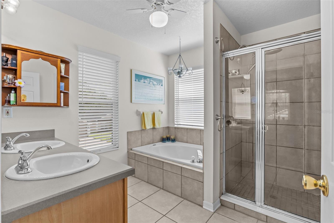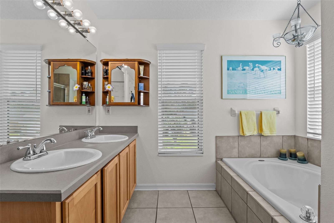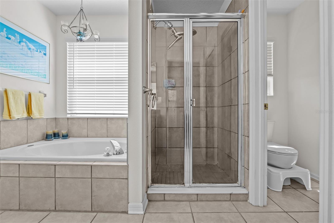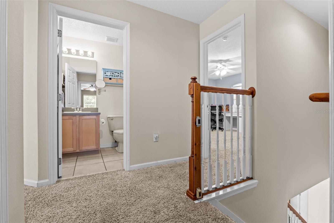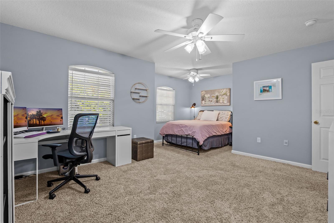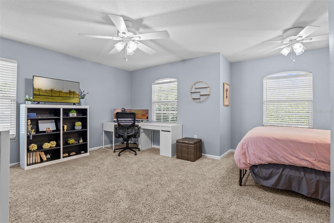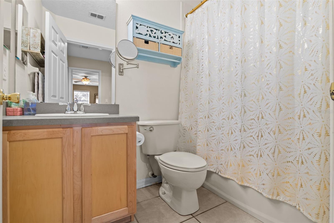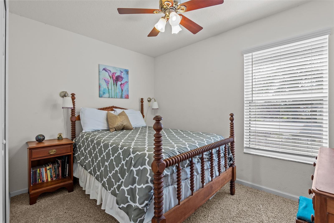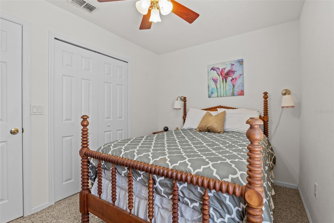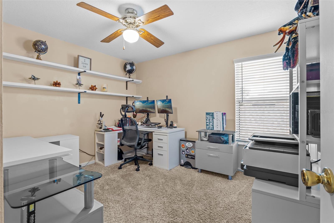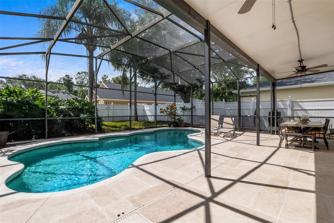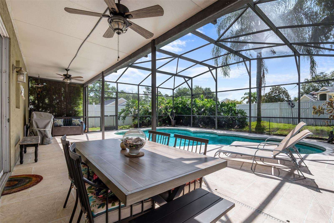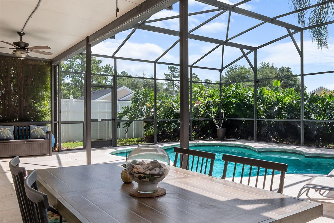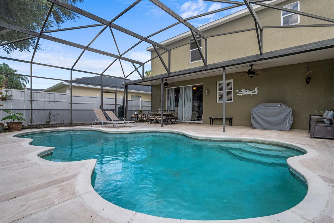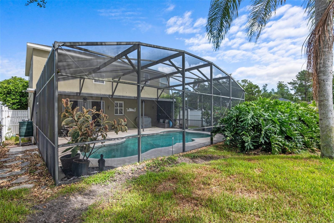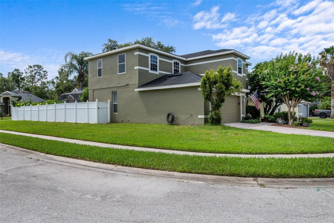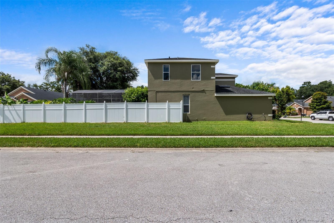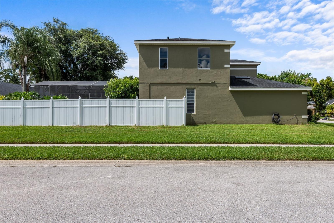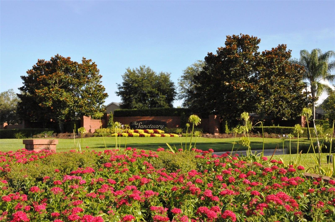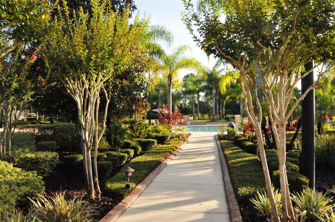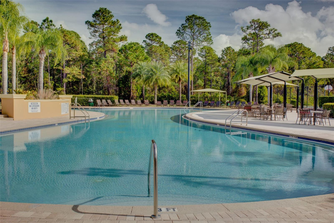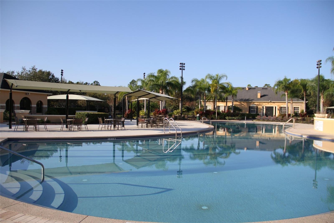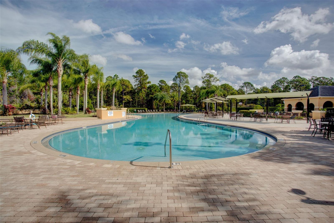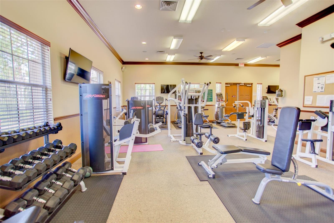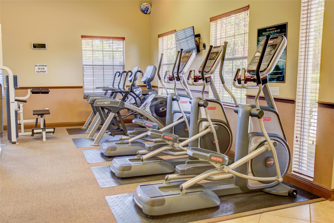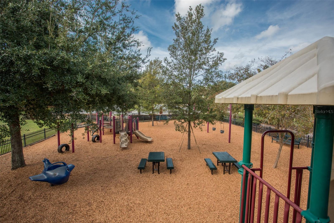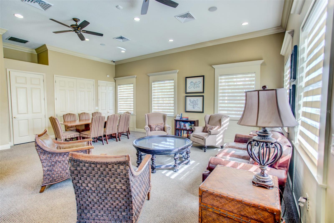PRICED AT ONLY: $575,000
Address: 2850 Spring Heather Place, OVIEDO, FL 32766
Description
Beautiful breezes and exceptional views in this charming home lovingly maintained on a corner lot in the favorable sanctuary community! A brick paver driveway and walkways with pretty landscaping welcome you to your new chapter of serenity. Theres plenty of space to enjoy everyday living & entertaining in this open & generously sized 4 bedroom, 2. 5 bath and a 2 car garage offering 2,129 sq. Ft. Of elegant finishes. A spacious kitchen delivers function & good looks made easy for the entertainer, a breakfast bar, a new whirlpool convection microwave, impressive merrilat 42 maple cabinetry with pull out drawers, plenty of pantry space and a nicely sized eat in nook. The family room opens to the kitchen and is light and bright due to the windows overlooking the sparkling pool and allowing natural light in creating a cozy atmosphere. The outdoor porch is screened in and the yard is fenced in all yours to enjoy privately or with a crowd. A formal living room with custom built in shelving and comfortable window seat for the reader in the family. Thoughtfully set far from the busy family area, you'll find a spacious master suite with a walk in closet and an impressive bathroom complete with dual sinks & best of all, an oversized tub for luxuriating soaks and a separate shower. In addition this home offers three additional bedrooms with a huge secondary suite perfect for a teenager and ensures ample personal space for everyone to work, play & rest. A simply stunning home built with the most exquisite luxuries. Additional extras to include; a brand new pool pump (2025), newer roof (2019), new exterior paint (2023), new blinds (2022), an inside laundry room with more than enough space for folding, plenty of storage, ceiling fans throughout, knockdown ceilings, a ring doorbell, plantation shutters, impressive volume ceilings with decorative plant shelves and bamboo flooring and ceramic tile in all traffic areas. Conveniently located in the sanctuary in a fabulous community with an oversized swimming pool, splash pad, fitness center, basketball courts and pickleball. Imagine ending your day watching the sun set over the glistening water and seeing beautiful wildlife. See this beautiful, move in ready, model home & enjoy florida style living at its best!
Property Location and Similar Properties
Payment Calculator
- Principal & Interest -
- Property Tax $
- Home Insurance $
- HOA Fees $
- Monthly -
For a Fast & FREE Mortgage Pre-Approval Apply Now
Apply Now
 Apply Now
Apply Now- MLS#: O6321349 ( Residential )
- Street Address: 2850 Spring Heather Place
- Viewed: 22
- Price: $575,000
- Price sqft: $221
- Waterfront: No
- Year Built: 2001
- Bldg sqft: 2604
- Bedrooms: 4
- Total Baths: 3
- Full Baths: 2
- 1/2 Baths: 1
- Garage / Parking Spaces: 2
- Days On Market: 43
- Additional Information
- Geolocation: 28.6571 / -81.1617
- County: SEMINOLE
- City: OVIEDO
- Zipcode: 32766
- Subdivision: Sanctuary Ph 1 Villages 1 2 3
- Elementary School: Walker Elementary
- Middle School: Chiles Middle
- High School: Hagerty High
- Provided by: MAINFRAME REAL ESTATE
- Contact: Sharon Mikol
- 407-513-4257

- DMCA Notice
Features
Building and Construction
- Covered Spaces: 0.00
- Exterior Features: Sidewalk, Sliding Doors
- Fencing: Fenced
- Flooring: Bamboo, Ceramic Tile
- Living Area: 2129.00
- Roof: Shake
Property Information
- Property Condition: Completed
Land Information
- Lot Features: Corner Lot, Sidewalk, Paved
School Information
- High School: Hagerty High
- Middle School: Chiles Middle
- School Elementary: Walker Elementary
Garage and Parking
- Garage Spaces: 2.00
- Open Parking Spaces: 0.00
- Parking Features: Driveway
Eco-Communities
- Pool Features: Gunite, In Ground, Screen Enclosure
- Water Source: None
Utilities
- Carport Spaces: 0.00
- Cooling: Central Air
- Heating: Central, Electric
- Pets Allowed: Yes
- Sewer: Public Sewer
- Utilities: Cable Available, Cable Connected, Electricity Available, Electricity Connected, Public
Amenities
- Association Amenities: Basketball Court, Clubhouse, Fence Restrictions, Fitness Center, Maintenance, Park, Pickleball Court(s), Playground, Pool, Tennis Court(s)
Finance and Tax Information
- Home Owners Association Fee Includes: Pool, Maintenance Grounds, Management, Recreational Facilities
- Home Owners Association Fee: 350.00
- Insurance Expense: 0.00
- Net Operating Income: 0.00
- Other Expense: 0.00
- Tax Year: 2024
Other Features
- Appliances: Dishwasher, Disposal, Electric Water Heater, Microwave, Range, Refrigerator
- Association Name: Drew Pommet
- Association Phone: 321 315-0501
- Country: US
- Interior Features: Ceiling Fans(s), Eat-in Kitchen, High Ceilings, Kitchen/Family Room Combo, Open Floorplan, PrimaryBedroom Upstairs, Solid Surface Counters, Walk-In Closet(s)
- Legal Description: LOT 90 SANCTUARY PHASE 1 VILLAGES 1 2 AND 3 PB 58 PGS 27 TO 37
- Levels: Two
- Area Major: 32766 - Oviedo/Chuluota
- Occupant Type: Owner
- Parcel Number: 13-21-31-5PW-0000-0900
- Possession: Close Of Escrow
- Style: Colonial
- Views: 22
- Zoning Code: PUD
Nearby Subdivisions
Contact Info
- The Real Estate Professional You Deserve
- Mobile: 904.248.9848
- phoenixwade@gmail.com
