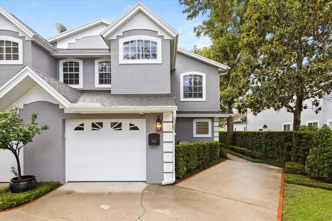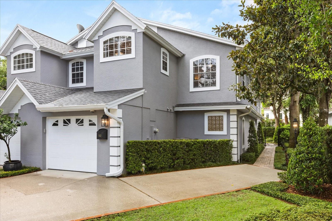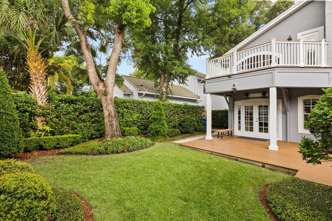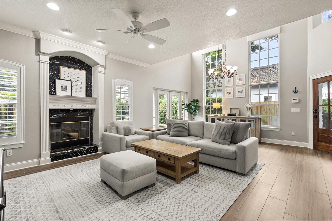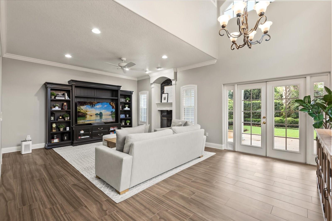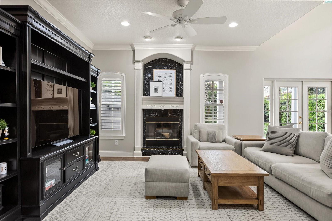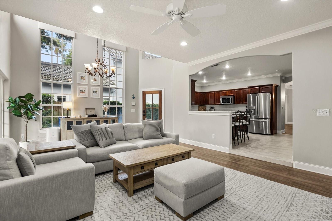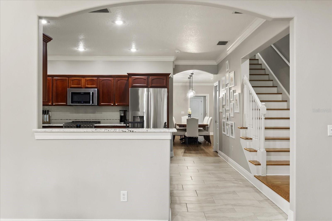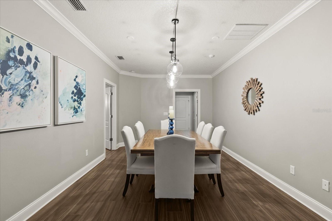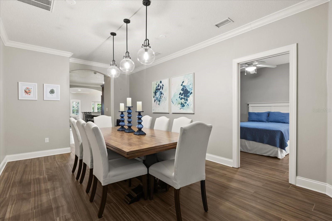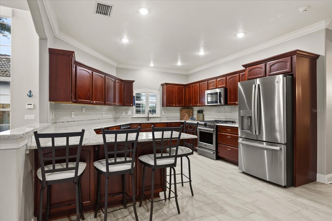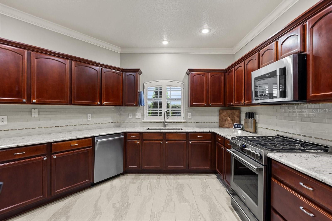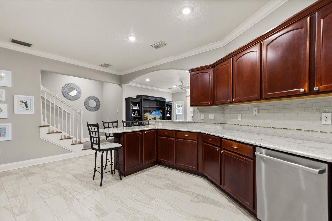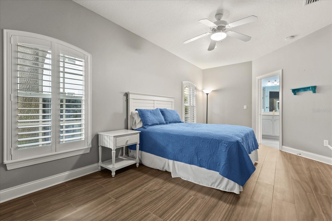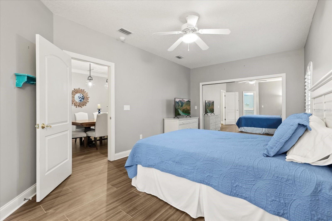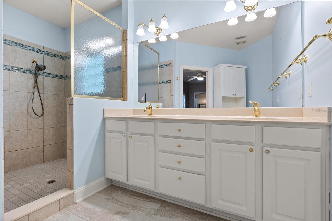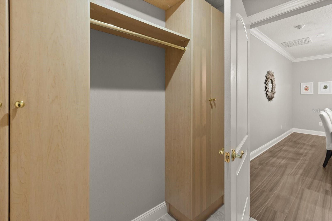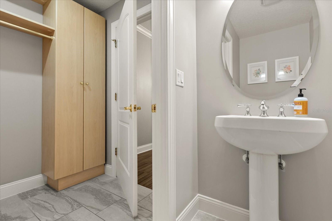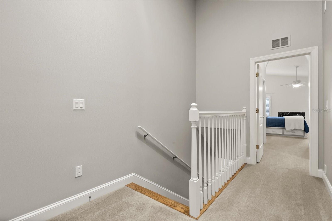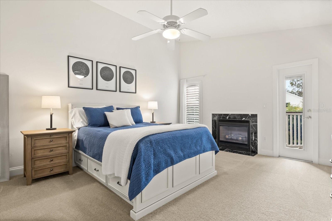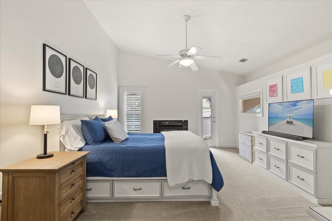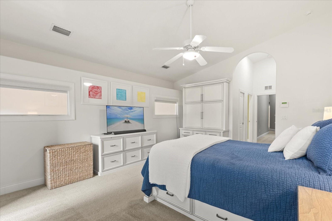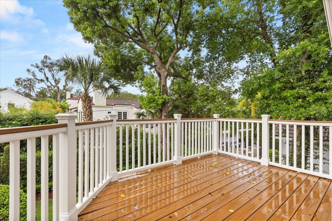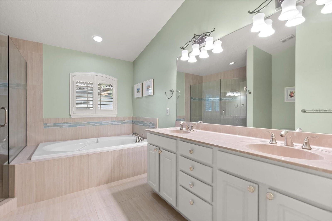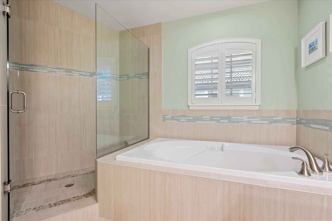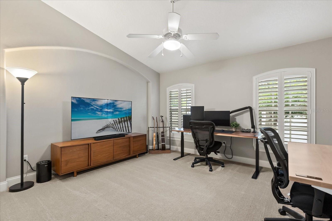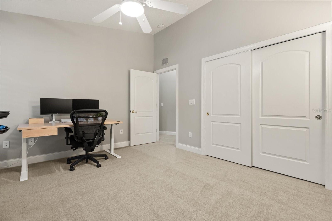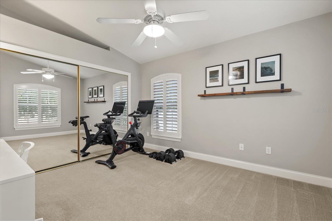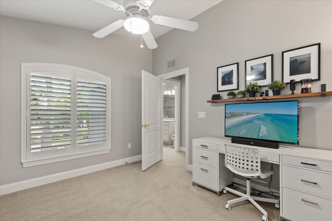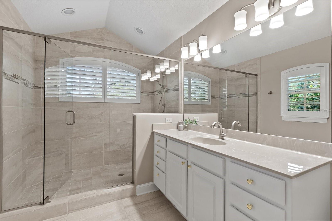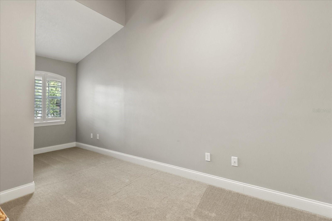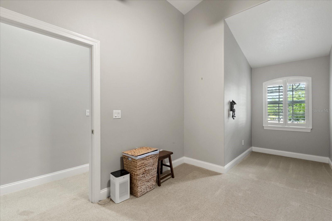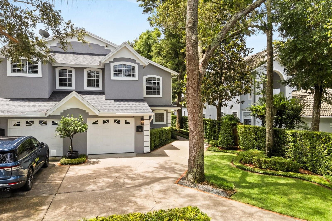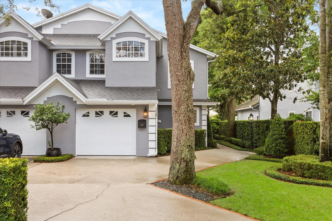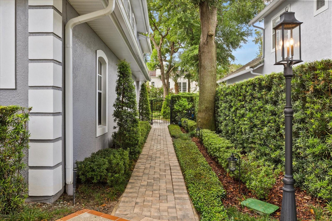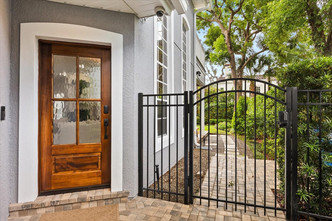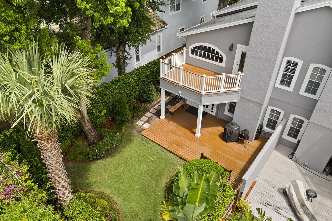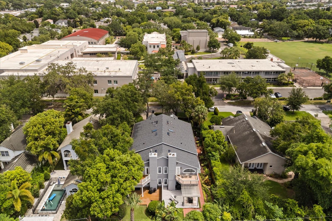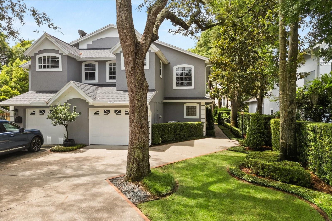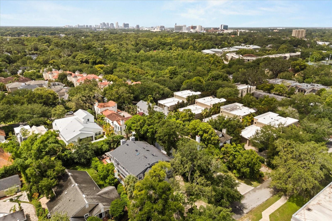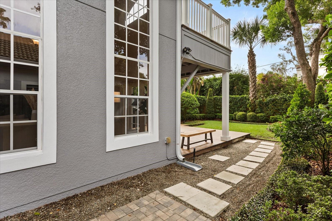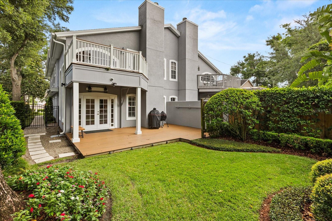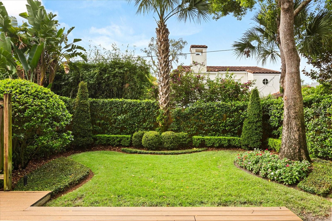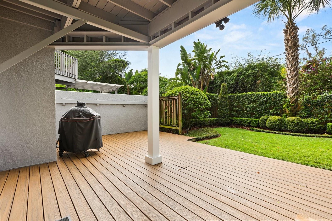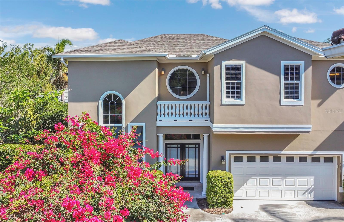PRICED AT ONLY: $995,000
Address: 512 Clarendon Avenue, WINTER PARK, FL 32789
Description
Beautifully updated 4BD/3.5BA townhome in highly sought after Virginia Heights, just steps from Park Ave, Rollins College and zoned for Audubon K 8! This spacious 2,826 SF home features two primary suitesone on each levelideal for guests or multi gen living. Gorgeous hardwood like tile floors throughout, high ceilings, crown molding, and two fireplaces add timeless elegance. The chefs kitchen includes cherry cabinetry, solid surface counters, stainless steel appliances, and gas range. Upstairs bonus room is perfect for office or den. There are so many recent updates included, but not limited to: roof (2022), water heater (2023), and HVAC (2021) Enjoy the outdoors from the covered deck, or private balcony. Low maintenance yard with irrigation 1 car garage, upstairs laundry, and and optional HOA that includes access to private Lake Virginia park. Dont miss this move in ready gem in the heart of Winter Park!
Property Location and Similar Properties
Payment Calculator
- Principal & Interest -
- Property Tax $
- Home Insurance $
- HOA Fees $
- Monthly -
For a Fast & FREE Mortgage Pre-Approval Apply Now
Apply Now
 Apply Now
Apply Now- MLS#: O6323281 ( Residential )
- Street Address: 512 Clarendon Avenue
- Viewed: 129
- Price: $995,000
- Price sqft: $307
- Waterfront: No
- Year Built: 2001
- Bldg sqft: 3238
- Bedrooms: 4
- Total Baths: 4
- Full Baths: 3
- 1/2 Baths: 1
- Garage / Parking Spaces: 1
- Days On Market: 101
- Additional Information
- Geolocation: 28.5886 / -81.3558
- County: ORANGE
- City: WINTER PARK
- Zipcode: 32789
- Subdivision: Virginia Heights Rep
- Elementary School: Audubon Park K8
- Middle School: Audubon Park K 8
- High School: Winter Park High
- Provided by: COMPASS FLORIDA LLC
- Contact: Sarah Tomlinson
- 407-203-9441

- DMCA Notice
Features
Building and Construction
- Covered Spaces: 0.00
- Exterior Features: French Doors, Private Mailbox, Rain Gutters, Sprinkler Metered
- Flooring: Carpet, Tile, Wood
- Living Area: 2826.00
- Roof: Shingle
School Information
- High School: Winter Park High
- Middle School: Audubon Park K-8
- School Elementary: Audubon Park K8
Garage and Parking
- Garage Spaces: 1.00
- Open Parking Spaces: 0.00
Eco-Communities
- Water Source: Public
Utilities
- Carport Spaces: 0.00
- Cooling: Central Air
- Heating: Central, Electric
- Sewer: Public Sewer
- Utilities: Cable Connected, Electricity Connected, Natural Gas Connected, Public, Sewer Connected, Sprinkler Meter, Underground Utilities, Water Connected
Finance and Tax Information
- Home Owners Association Fee Includes: Other
- Home Owners Association Fee: 0.00
- Insurance Expense: 0.00
- Net Operating Income: 0.00
- Other Expense: 0.00
- Tax Year: 2024
Other Features
- Appliances: Built-In Oven, Dishwasher, Disposal, Dryer, Freezer, Gas Water Heater, Ice Maker, Microwave, Range, Refrigerator
- Country: US
- Interior Features: Ceiling Fans(s), Crown Molding, High Ceilings, Primary Bedroom Main Floor, PrimaryBedroom Upstairs, Solid Surface Counters, Stone Counters, Vaulted Ceiling(s), Walk-In Closet(s)
- Legal Description: VIRGINIA HEIGHTS REPLAT J/28 THE W 37.50FT OF LOT 9 BLK 2
- Levels: Two
- Area Major: 32789 - Winter Park
- Occupant Type: Owner
- Parcel Number: 07-22-30-8910-02-090
- Views: 129
- Zoning Code: R-2
Nearby Subdivisions
Similar Properties
Contact Info
- The Real Estate Professional You Deserve
- Mobile: 904.248.9848
- phoenixwade@gmail.com
