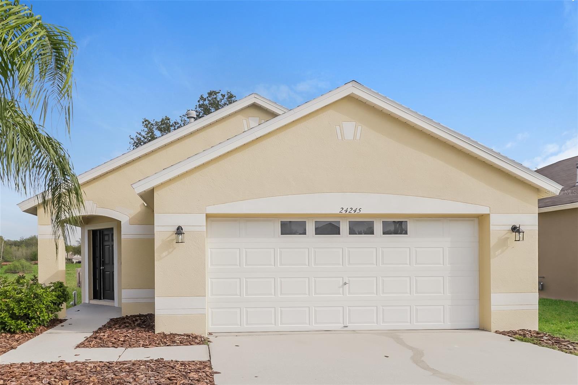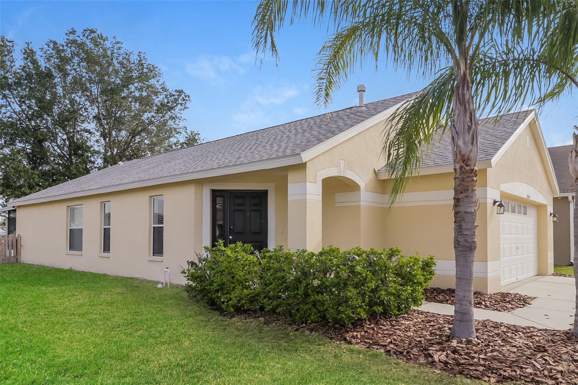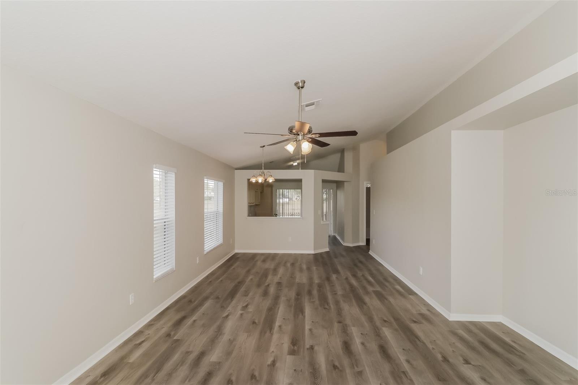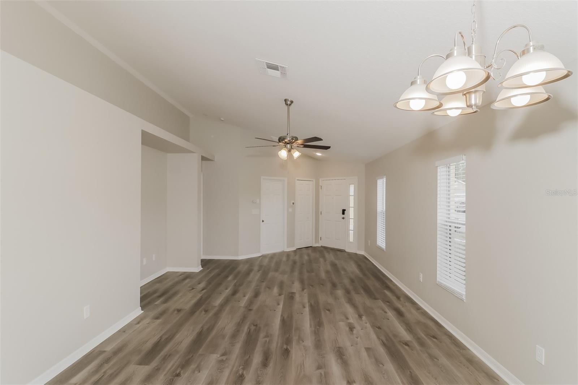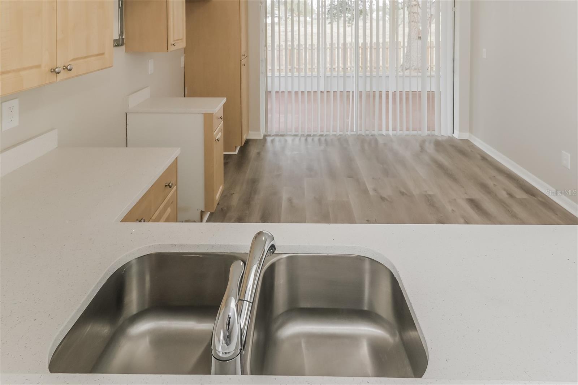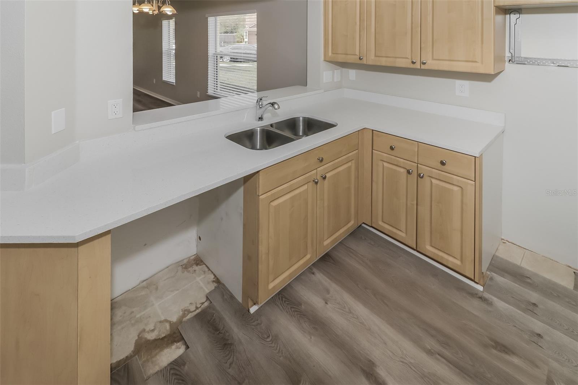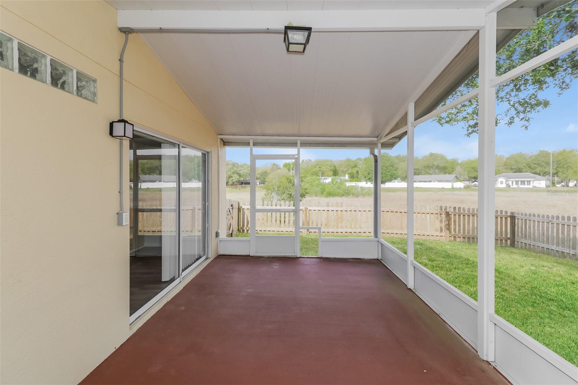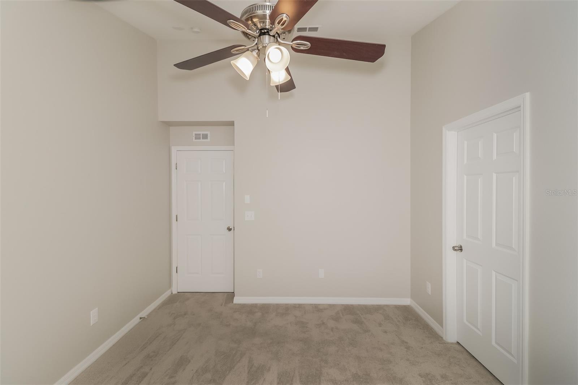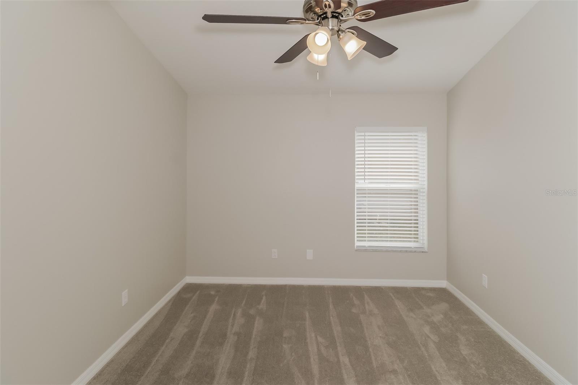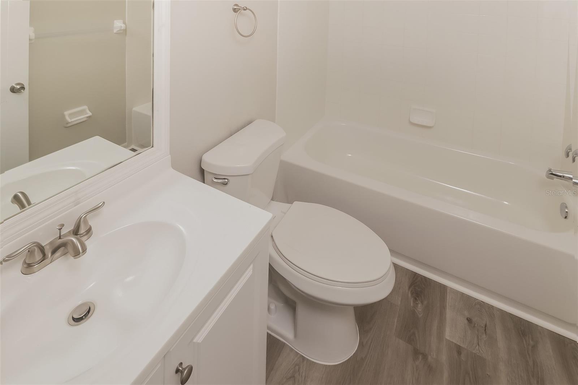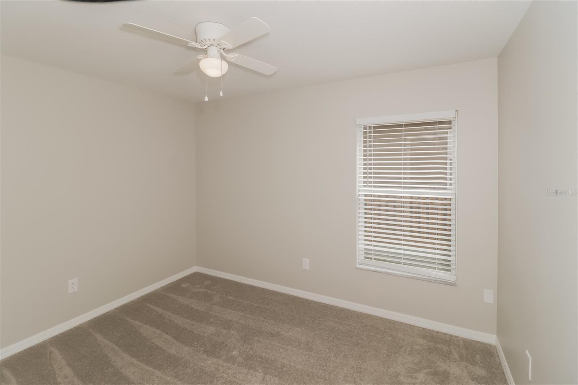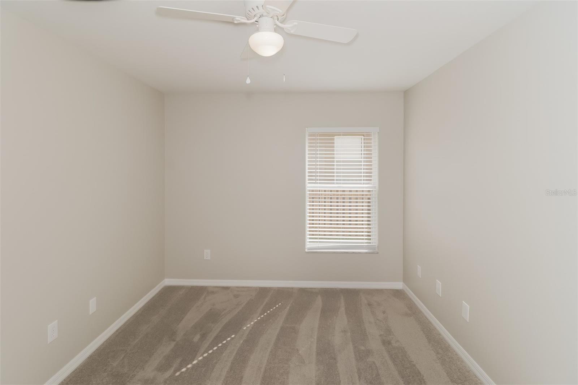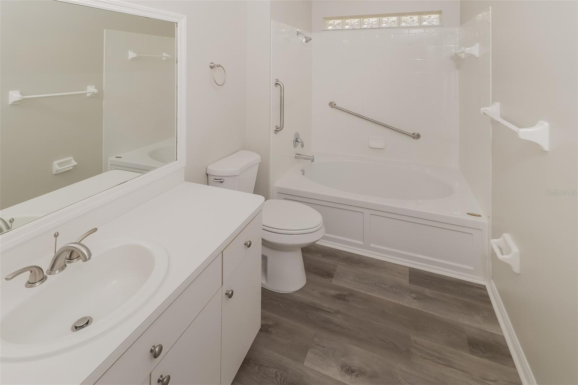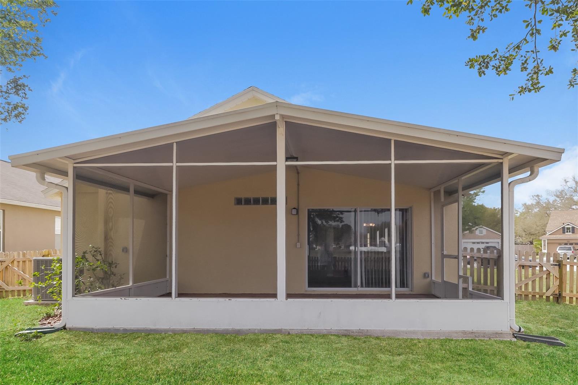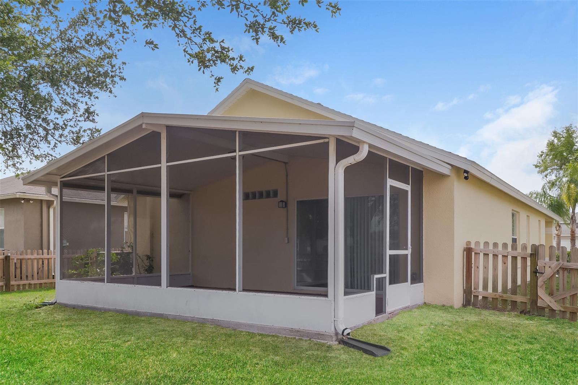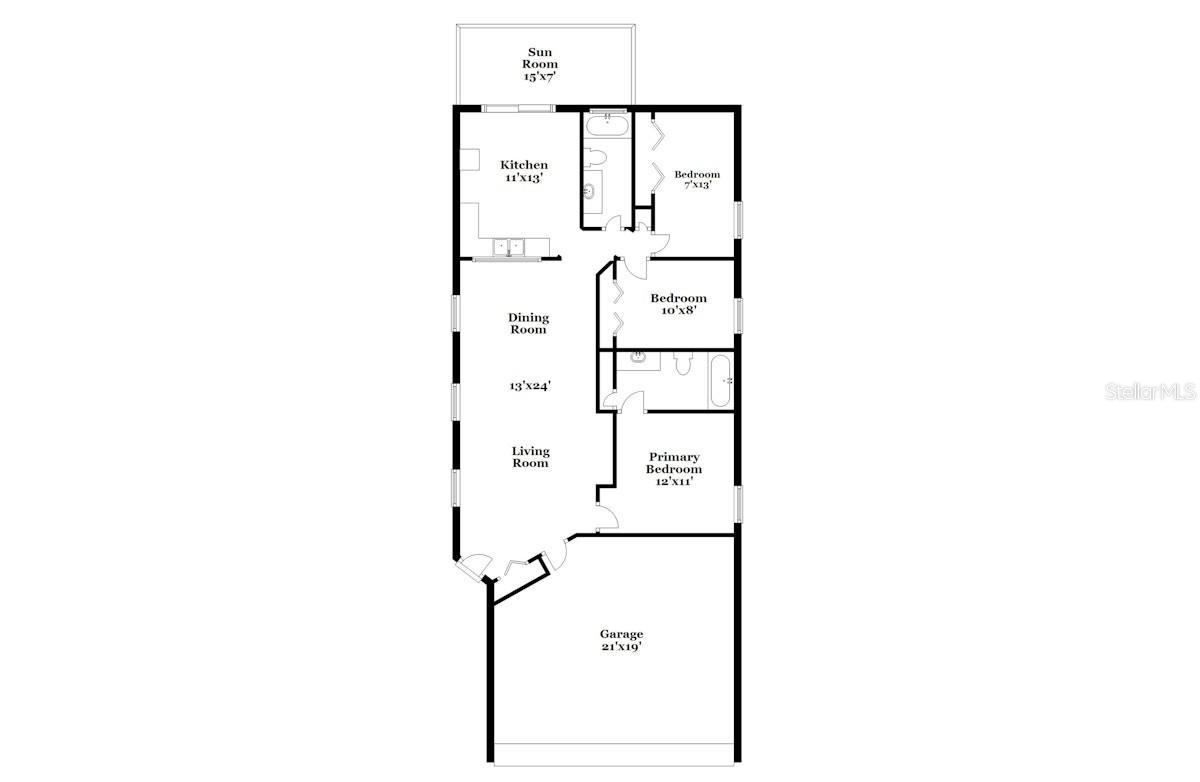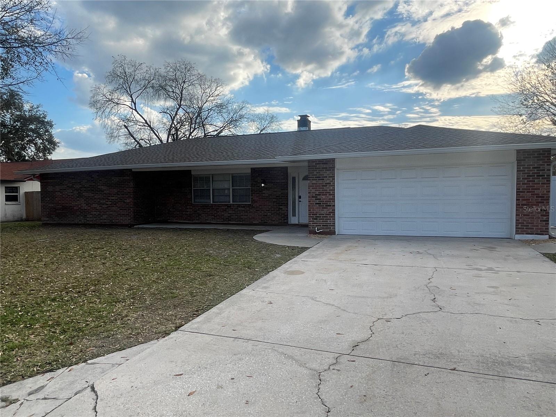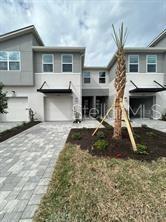PRICED AT ONLY: $2,270
Address: 24245 Summer Wind Court, LUTZ, FL 33559
Description
Welcome to your dream home! Step inside this pet friendly home featuring modern finishings and a layout designed with functionality in mind. Enjoy the storage space found in the kitchen and closets as well as the spacious living areas and natural light throughout. Enjoy outdoor living in your yard, perfect for gathering, relaxing, or gardening! Take advantage of the incredible location, nestled in a great neighborhood with access to schools, parks, dining and more. Don't miss a chance to make this house your next home! Beyond the home, experience the ease of our technology enabled maintenance services, ensuring hassle free living at your fingertips. Help is just a tap away! Apply now!
Property Location and Similar Properties
Payment Calculator
- Principal & Interest -
- Property Tax $
- Home Insurance $
- HOA Fees $
- Monthly -
For a Fast & FREE Mortgage Pre-Approval Apply Now
Apply Now
 Apply Now
Apply Now- MLS#: O6323778 ( Residential Lease )
- Street Address: 24245 Summer Wind Court
- Viewed: 11
- Price: $2,270
- Price sqft: $2
- Waterfront: No
- Year Built: 2003
- Bldg sqft: 1245
- Bedrooms: 3
- Total Baths: 2
- Full Baths: 2
- Garage / Parking Spaces: 2
- Days On Market: 37
- Additional Information
- Geolocation: 28.172 / -82.4147
- County: HILLSBOROUGH
- City: LUTZ
- Zipcode: 33559
- Subdivision: Oak Grove Ph 4a
- Elementary School: Denham Oaks Elementary PO
- Middle School: Cypress Creek Middle School
- High School: Cypress Creek High PO
- Provided by: MAIN STREET RENEWAL LLC
- Contact: Nico Silva Vanegas
- 801-427-1611

- DMCA Notice
Features
Building and Construction
- Covered Spaces: 0.00
- Living Area: 1245.00
Property Information
- Property Condition: Completed
School Information
- High School: Cypress Creek High-PO
- Middle School: Cypress Creek Middle School
- School Elementary: Denham Oaks Elementary-PO
Garage and Parking
- Garage Spaces: 2.00
- Open Parking Spaces: 0.00
Eco-Communities
- Water Source: Public
Utilities
- Carport Spaces: 0.00
- Cooling: Central Air
- Heating: Central
- Pets Allowed: Breed Restrictions, Cats OK, Dogs OK, Monthly Pet Fee, Number Limit
- Utilities: Cable Available, Electricity Available, Sewer Available, Water Available
Finance and Tax Information
- Home Owners Association Fee: 0.00
- Insurance Expense: 0.00
- Net Operating Income: 0.00
- Other Expense: 0.00
Other Features
- Appliances: Refrigerator
- Association Name: Oak Grove PUD Homeowners Association Inc.
- Country: US
- Furnished: Unfurnished
- Interior Features: Ceiling Fans(s)
- Levels: One
- Area Major: 33559 - Lutz
- Occupant Type: Vacant
- Parcel Number: 19-26-33-012.0-000.00-064.0
- Views: 11
Owner Information
- Owner Pays: None
Nearby Subdivisions
Similar Properties
Contact Info
- The Real Estate Professional You Deserve
- Mobile: 904.248.9848
- phoenixwade@gmail.com
