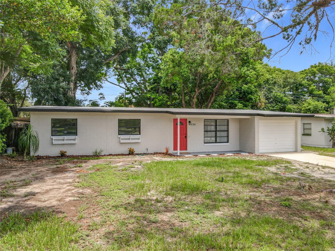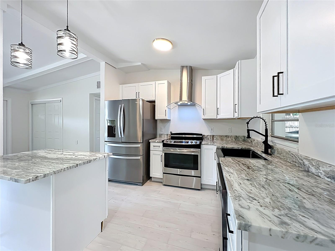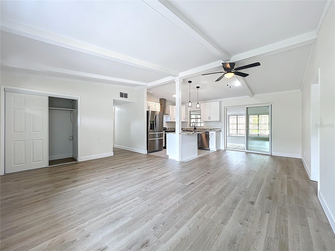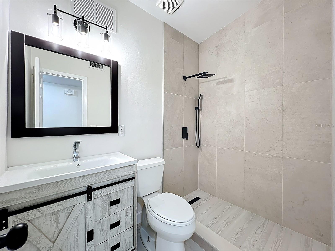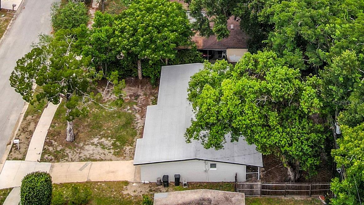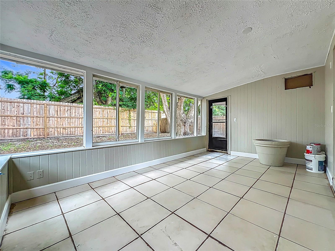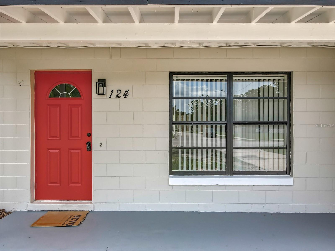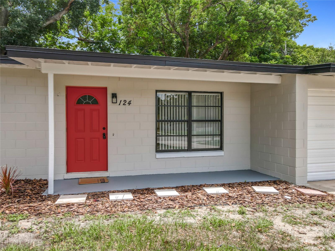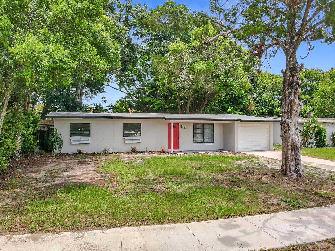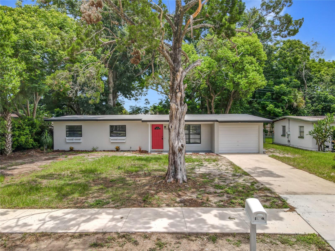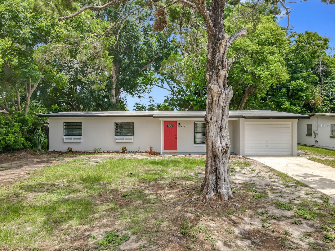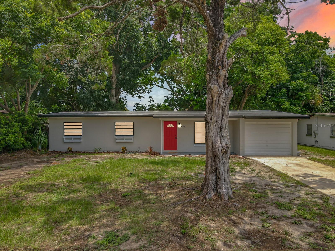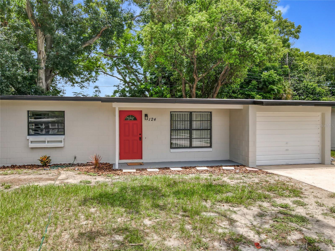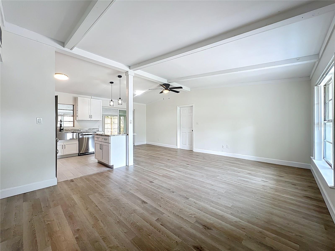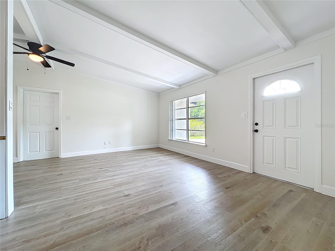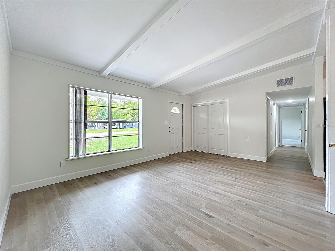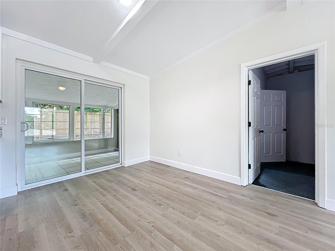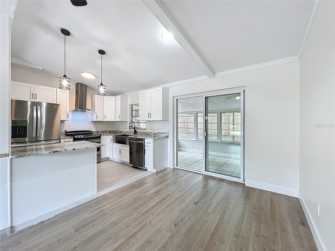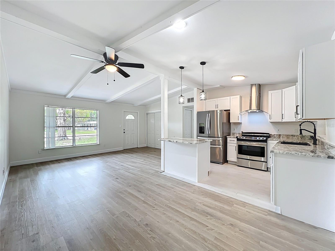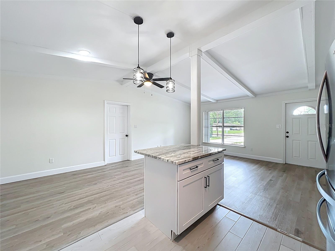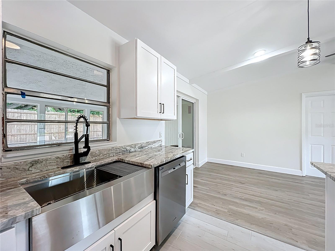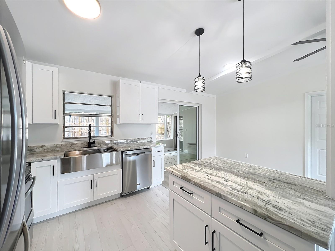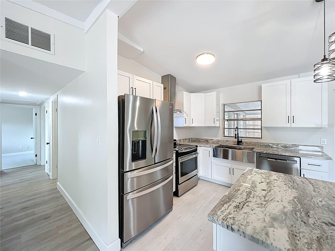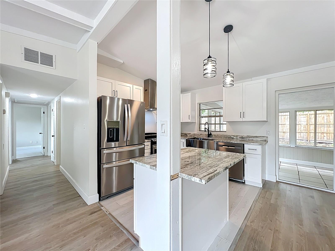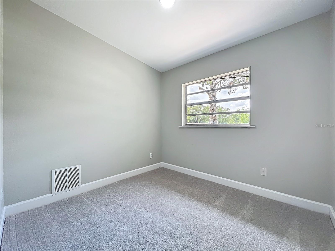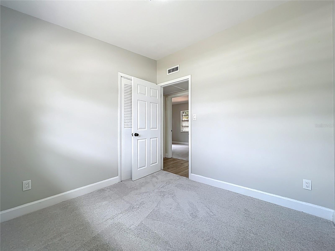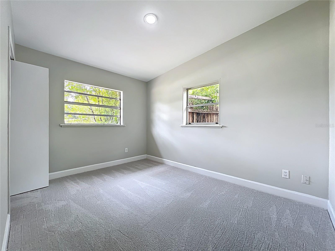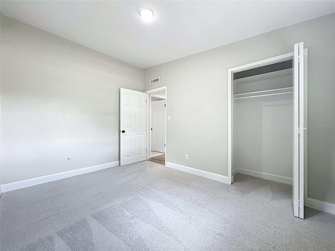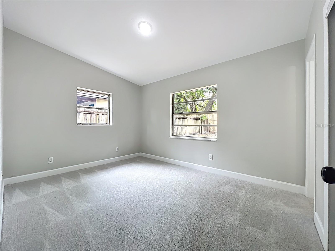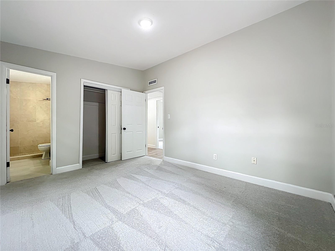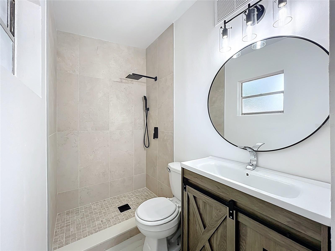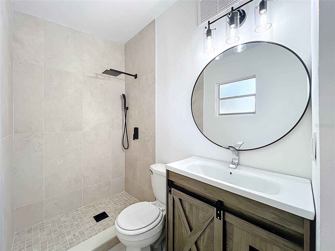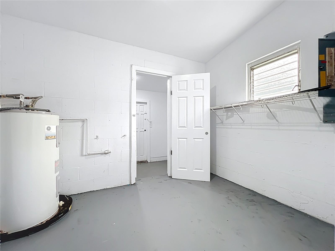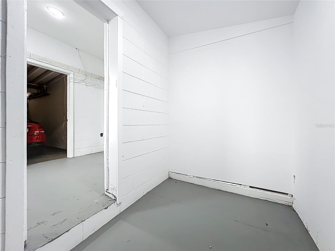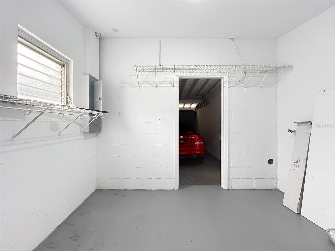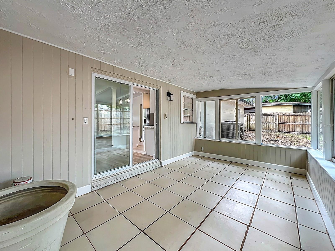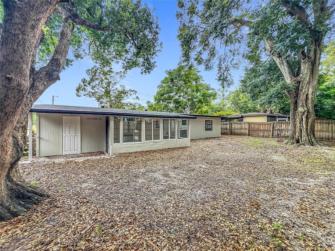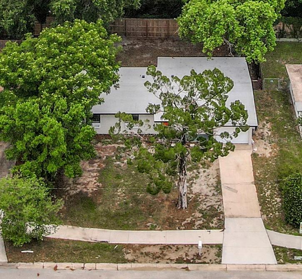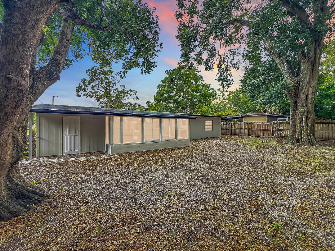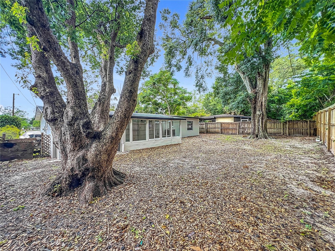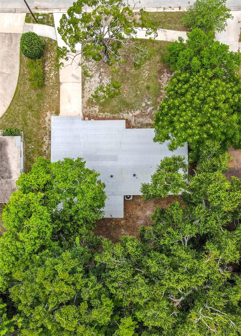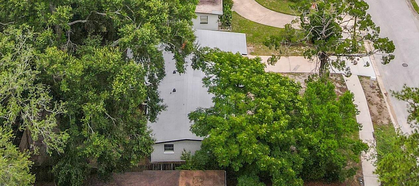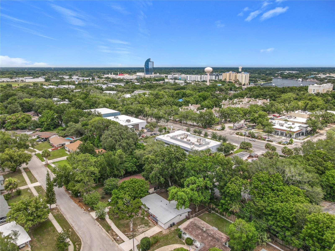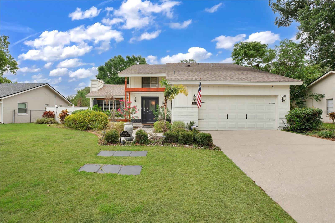PRICED AT ONLY: $335,900
Address: 124 Ronnie Drive, ALTAMONTE SPRINGS, FL 32714
Description
Just Renovated Gem in the Heart of Altamonte Springs, FL!
3 Bedrooms | 2 Bathrooms | Enclosed Porch | Fenced Backyard I Garage
Dont miss this incredible opportunity to own a beautifully renovated, move in ready home in the highly desirable Altamonte Springs area of Seminole County. This home has been thoughtfully updated with stylish finishes and modern comforts throughout.
New interior and exterior paint
Brand new 5.5 baseboards, carpets and flooring throughout
New Sleek LED lighting and upgraded modern faucets
New Elegant granite countertops with rich wooden cabinetry
Stainless steel kitchen appliances
Recently replace roof
A/c unit 2014
Repipe plumbing
Spacious living room, dining area, and large closets
Fully fenced backyard perfect for pets or gathering
Enclosed porch for extra living space or relaxation
Access to Altamonte Springs amenities
Family friendly neighborhood with a vibrant community feel
Convenient access to SR 436, 434, I 4, and 414
Minutes from Downtown Orlando
Close to top rated schools, shopping, Mall, dining, hospitals, and entertainment
Whether you're a first time buyer or looking to upgrade, this home offers modern living in one of Central Floridas most thriving areas.
Schedule your private showing today
Property Location and Similar Properties
Payment Calculator
- Principal & Interest -
- Property Tax $
- Home Insurance $
- HOA Fees $
- Monthly -
For a Fast & FREE Mortgage Pre-Approval Apply Now
Apply Now
 Apply Now
Apply Now- MLS#: O6324852 ( Residential )
- Street Address: 124 Ronnie Drive
- Viewed: 2
- Price: $335,900
- Price sqft: $194
- Waterfront: No
- Year Built: 1961
- Bldg sqft: 1727
- Bedrooms: 3
- Total Baths: 2
- Full Baths: 2
- Garage / Parking Spaces: 1
- Days On Market: 17
- Additional Information
- Geolocation: 28.6634 / -81.3946
- County: SEMINOLE
- City: ALTAMONTE SPRINGS
- Zipcode: 32714
- Subdivision: Goldie Manor
- Provided by: LA ROSA REALTY CW PROPERTIES L
- Contact: Jose Hernandez
- 407-910-2168

- DMCA Notice
Features
Building and Construction
- Covered Spaces: 0.00
- Exterior Features: Private Mailbox, Sliding Doors
- Flooring: Carpet, Ceramic Tile, Luxury Vinyl
- Living Area: 1230.00
- Roof: Membrane
Garage and Parking
- Garage Spaces: 1.00
- Open Parking Spaces: 0.00
Eco-Communities
- Water Source: Public
Utilities
- Carport Spaces: 0.00
- Cooling: Central Air
- Heating: Central
- Sewer: Public Sewer
- Utilities: BB/HS Internet Available, Cable Available, Electricity Connected, Sewer Connected, Water Connected
Finance and Tax Information
- Home Owners Association Fee: 0.00
- Insurance Expense: 0.00
- Net Operating Income: 0.00
- Other Expense: 0.00
- Tax Year: 2024
Other Features
- Appliances: Dishwasher, Electric Water Heater, Range, Refrigerator
- Country: US
- Interior Features: Ceiling Fans(s), Open Floorplan
- Legal Description: LOT 19 GOLDIE MANOR PB 13 PG 71
- Levels: One
- Area Major: 32714 - Altamonte Springs West/Forest City
- Occupant Type: Vacant
- Parcel Number: 15-21-29-503-0000-0190
- Zoning Code: R-1
Nearby Subdivisions
Academy Heights
Apple Valley
Apple Valley Unit 4
Brookhollow
Camden Club
Country Creek Forest Edge
Country Creek Southridge At
Country Creek The Glens At
Fallbrook
Forest Lake Subdivision
Goldie Manor
Goldie Manor 1st Add
Lake Harriet Estates
Little Washington Estates
Little Wekiwa Estates 1
Mcneil Woods
Oakland Hills Add
Oakland Village Sec 2
Oaklando Drive
River Run Sec 1
River Run Sec 2
River Run Sec 3
River Run Villas
San Sebastian Heights
San Sebastian Heights Unit 3
Sanlando Spgs
Serravella At Spring Valley A
Spring Lake Hills
Spring Lake Hills Sec 3
Spring Lake Hills Sec 4
Spring Lake Hills Sec 5
Spring Oaks
Spring Oaks Unit 3
Spring Oaks Unit 4
Spring Valley Chase
Spring Valley Village
Trailwood Estates Sec 1
Twin Pines Sub
Villa Brantley
Weathersfield 1st Add
Weathersfield 2nd Add
Similar Properties
Contact Info
- The Real Estate Professional You Deserve
- Mobile: 904.248.9848
- phoenixwade@gmail.com
