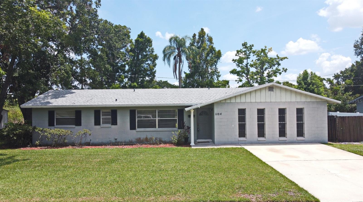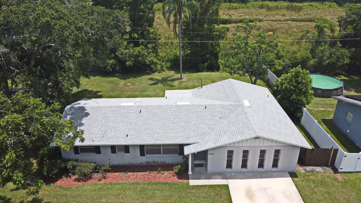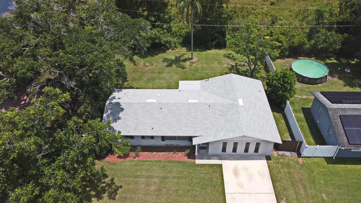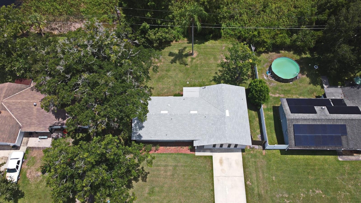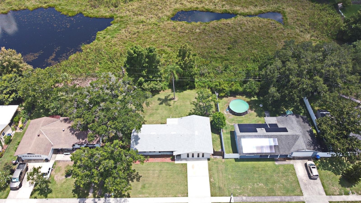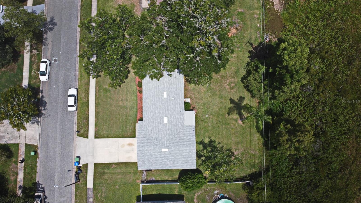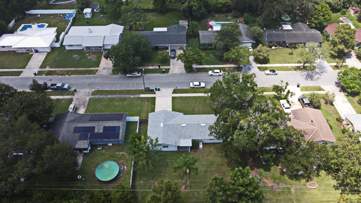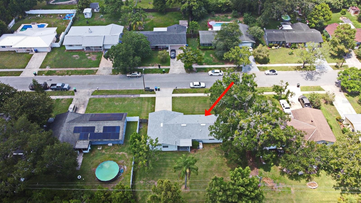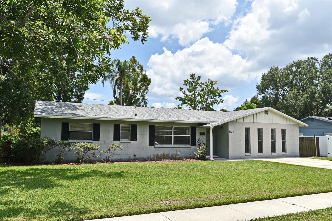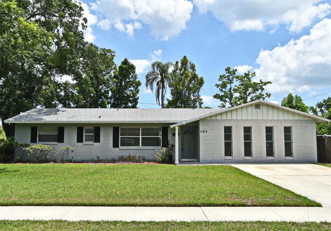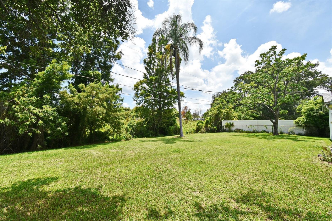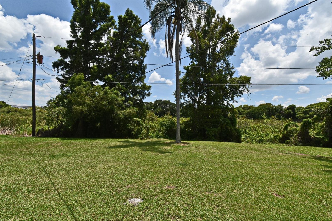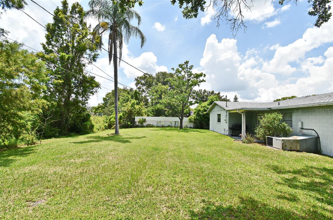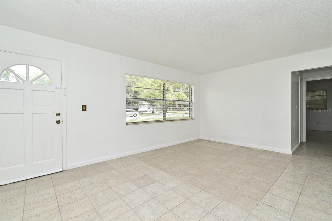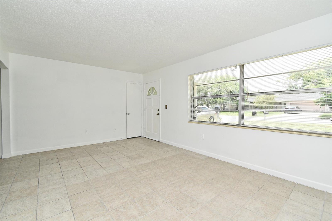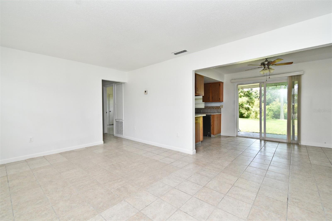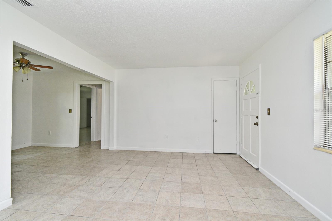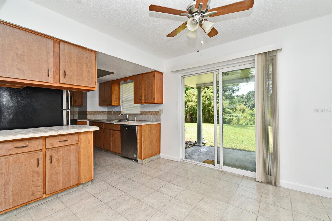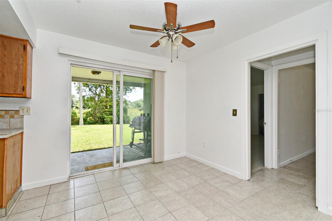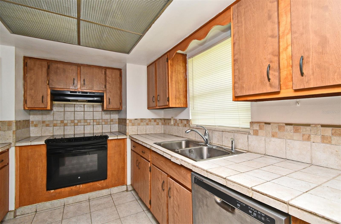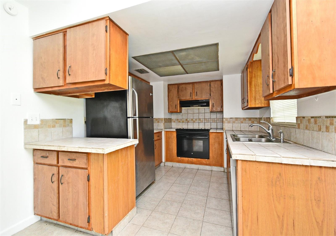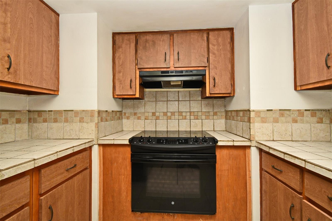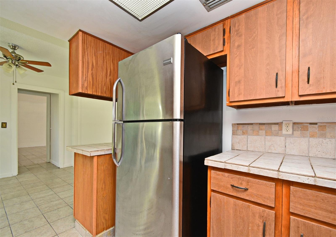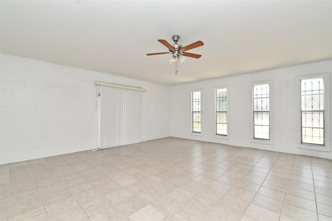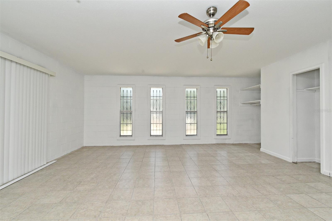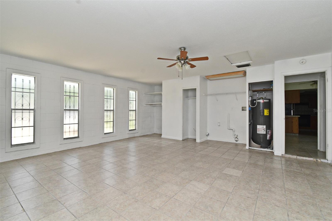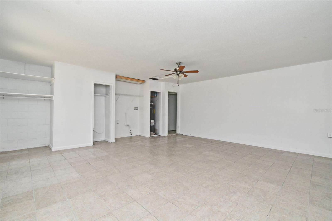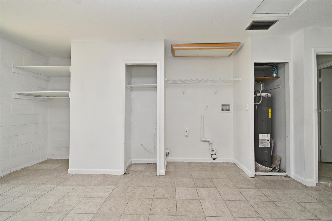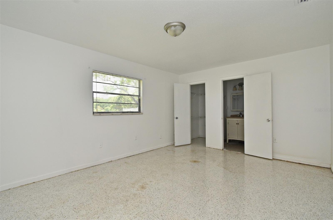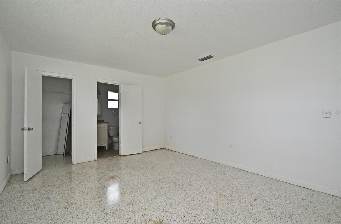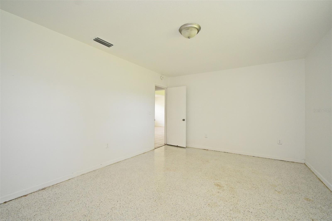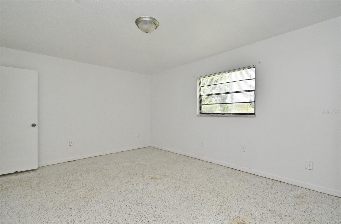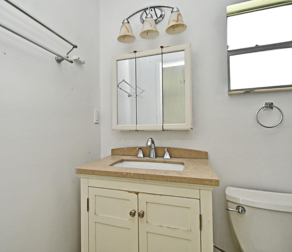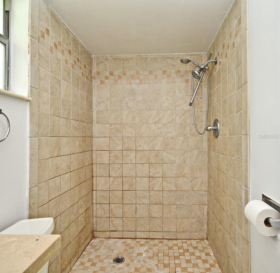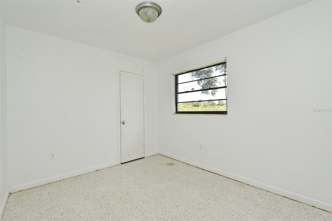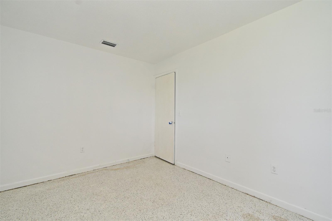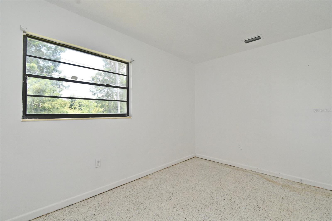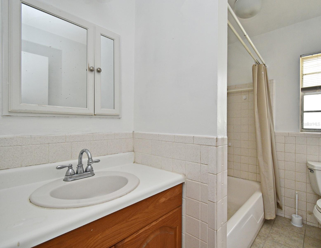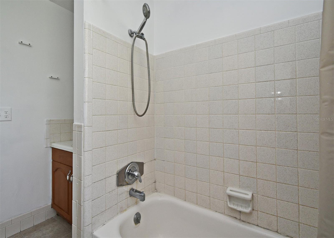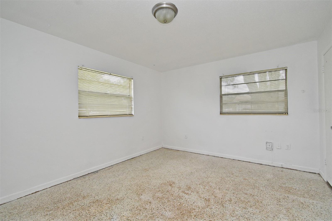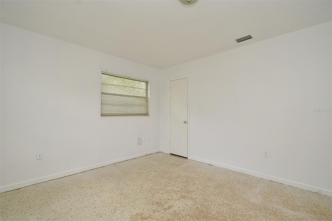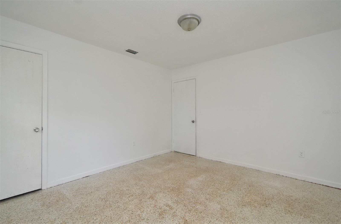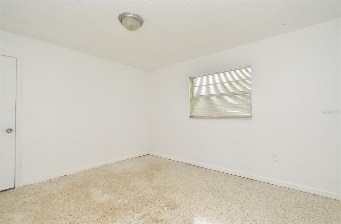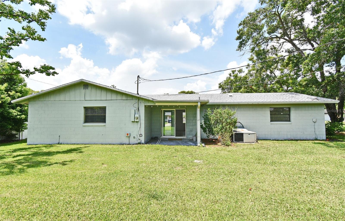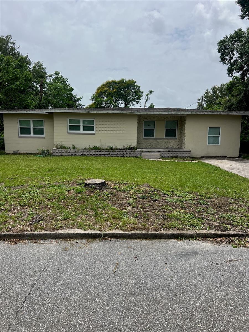PRICED AT ONLY: $350,000
Address: 1104 Beatrice Drive, ORLANDO, FL 32810
Description
Welcome to 1104 Beatrice Dr., Orlando, Florida 32810
This solid and spacious 3 bedroom 2 bath home offers classic Florida charm with 1618 sq. ft. of living space on a rare and oversized .74 acre lot. Built with a durable concrete block construction, the home features terrazzo and tile flooring throughout, a desirable split bedroom floor plan, and a large family room ideal for entertaining or flexible living. The living and dining room combination creates as open, inviting layout, while recent updates including new roof (2022) and new hot water heater (2024) ensure comfort and peace of mind. The expansive lot offers plenty of room for outdoor living, future expansion, or a custom backyard retreat.
Located just minutes from I 4, this home provides convenient access to Downtown Orlando, Winter Park, shopping, dining and area attractions.
NO HOA. Unique Lot. Endless potential don't miss out!
Property Location and Similar Properties
Payment Calculator
- Principal & Interest -
- Property Tax $
- Home Insurance $
- HOA Fees $
- Monthly -
For a Fast & FREE Mortgage Pre-Approval Apply Now
Apply Now
 Apply Now
Apply Now- MLS#: O6325840 ( Residential )
- Street Address: 1104 Beatrice Drive
- Viewed: 14
- Price: $350,000
- Price sqft: $204
- Waterfront: No
- Year Built: 1969
- Bldg sqft: 1714
- Bedrooms: 3
- Total Baths: 2
- Full Baths: 2
- Days On Market: 24
- Additional Information
- Geolocation: 28.6081 / -81.3977
- County: ORANGE
- City: ORLANDO
- Zipcode: 32810
- Subdivision: Albert Lee Ridge Add 04
- Elementary School: Lake Weston Elem
- Middle School: Lockhart Middle
- High School: Edgewater High
- Provided by: CATHY S. MARINO REALTY, INC.
- Contact: Cathy Marino
- 407-622-5555

- DMCA Notice
Features
Building and Construction
- Covered Spaces: 0.00
- Exterior Features: Private Mailbox
- Flooring: Ceramic Tile, Terrazzo
- Living Area: 1618.00
- Roof: Shingle
School Information
- High School: Edgewater High
- Middle School: Lockhart Middle
- School Elementary: Lake Weston Elem
Garage and Parking
- Garage Spaces: 0.00
- Open Parking Spaces: 0.00
Eco-Communities
- Water Source: Public
Utilities
- Carport Spaces: 0.00
- Cooling: Central Air
- Heating: Central, Electric
- Sewer: Public Sewer
- Utilities: Cable Available, Electricity Connected, Public, Water Connected
Finance and Tax Information
- Home Owners Association Fee: 0.00
- Insurance Expense: 0.00
- Net Operating Income: 0.00
- Other Expense: 0.00
- Tax Year: 2024
Other Features
- Appliances: Built-In Oven, Dishwasher, Disposal, Refrigerator
- Country: US
- Furnished: Unfurnished
- Interior Features: Living Room/Dining Room Combo, Primary Bedroom Main Floor, Split Bedroom
- Legal Description: ALBERT LEE RIDGE 4TH ADDITION W/46 LOT 7BLK N 2482/1089 & 2724/827
- Levels: One
- Area Major: 32810 - Orlando/Lockhart
- Occupant Type: Vacant
- Parcel Number: 03-22-29-0067-14-070
- Possession: Close Of Escrow
- Style: Ranch
- Views: 14
- Zoning Code: R-1A
Nearby Subdivisions
000000
Albert Lee Ridge Add 03
Albert Lee Ridge Add 04
Annandale Park
Beatrice Village
Camellia Gardens Sect1 X83 Lot
Citrus Cove
Clarcona Estates
Eden Woods 4554
Edgewater Shores
Fairview Gardens
Fairview Shores
First Add
Floral Heights
Gardenia Sub
Holiday Heights
Kingswood Manor
Kingswood Manor 1st Add
Kingswood Manor 7th Add
Kingswood Manor Fifth Add
Kingswood Manor First Add
Kingswood Manor Sixth Add
Lake Lovely Estates First Add
Lake Lovely Ests
Lakeside Woods
Little Lake Park
Long Lake Hills
Long Lake Park Rep
Long Lake Villas Ph 01a
Long Lake Villas Ph 01b
Mc Neils Orange Villa
N/a
Oak Terrace
Orange Hill Park
Palm Heights
Quail Ridge Ph 01
Ramir
Retreatlk Bosse
Ri Mar Ridge
Riverside Acres Fourth Add
Riverside Acres Second Add
Riverside Acres Third Add
Riverside Park
Robinson Samuels Add
Robinson & Samuels Add
Summerbrooke
Summerfield Estates
Tealwood Cove
Victoria Chase
Vista Hills
Westlake
Willow Creek Ph 01
Similar Properties
Contact Info
- The Real Estate Professional You Deserve
- Mobile: 904.248.9848
- phoenixwade@gmail.com
