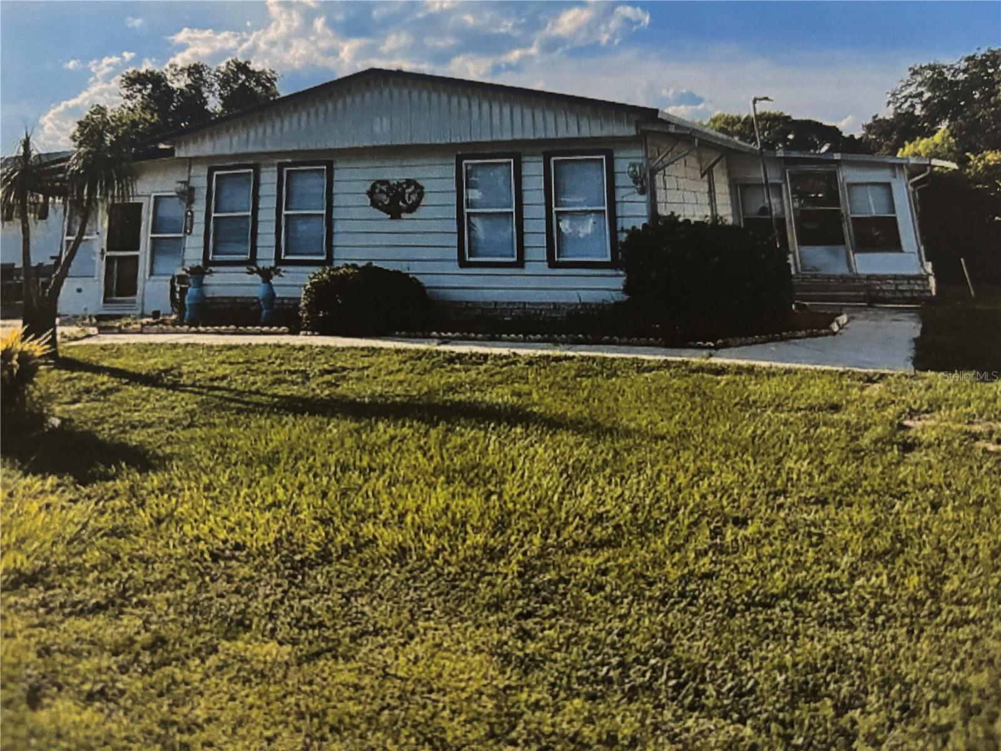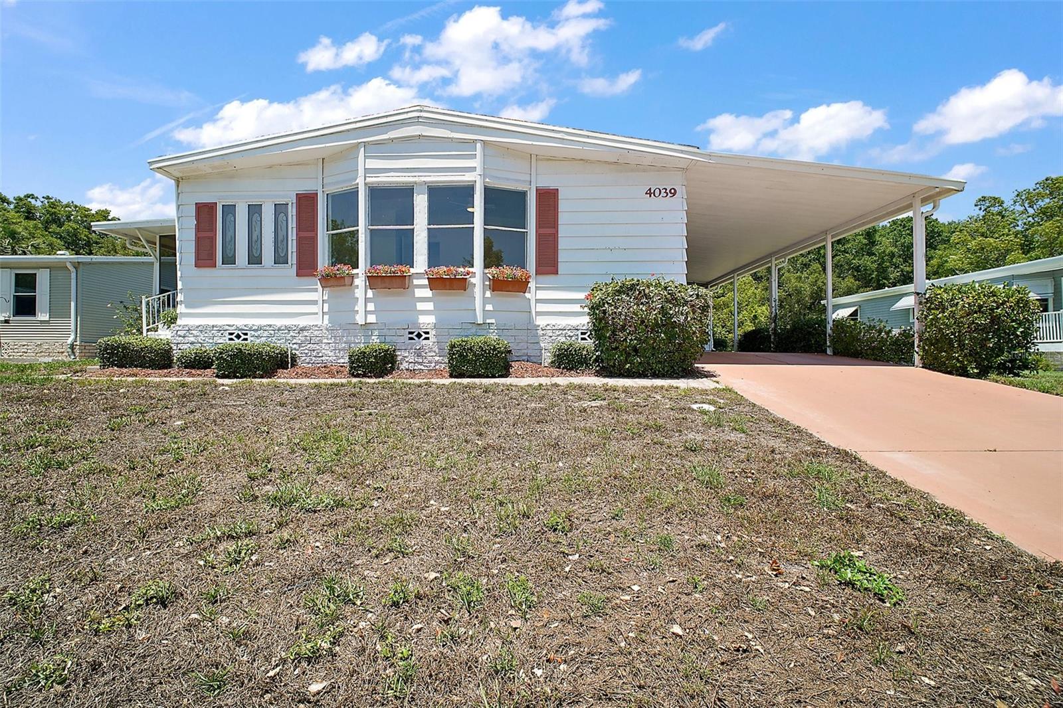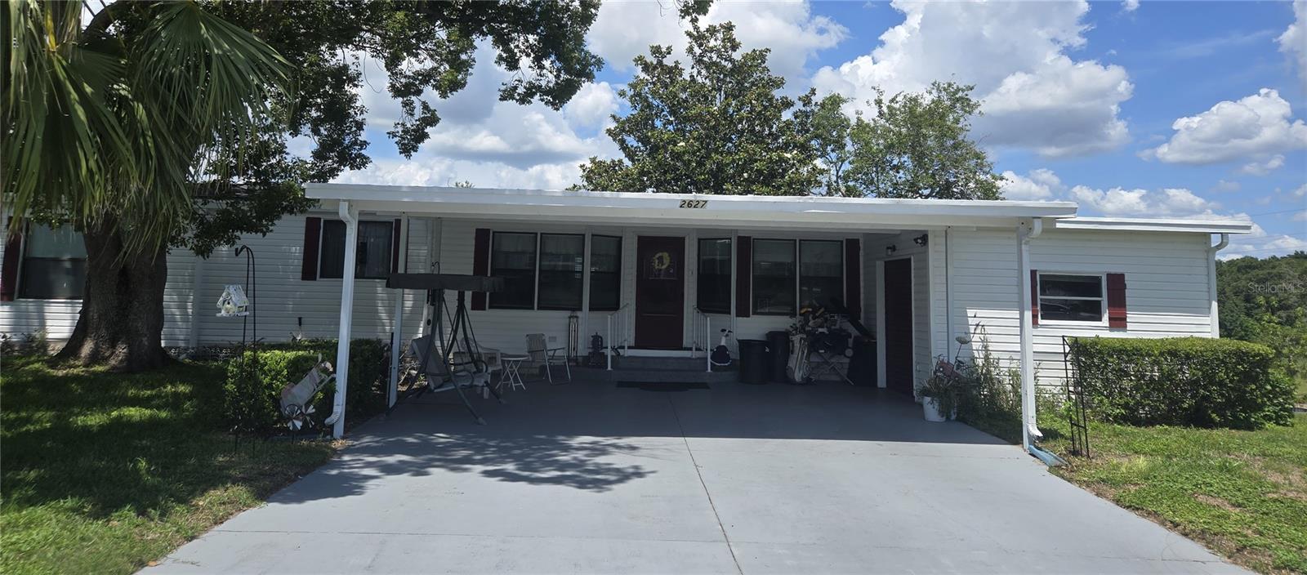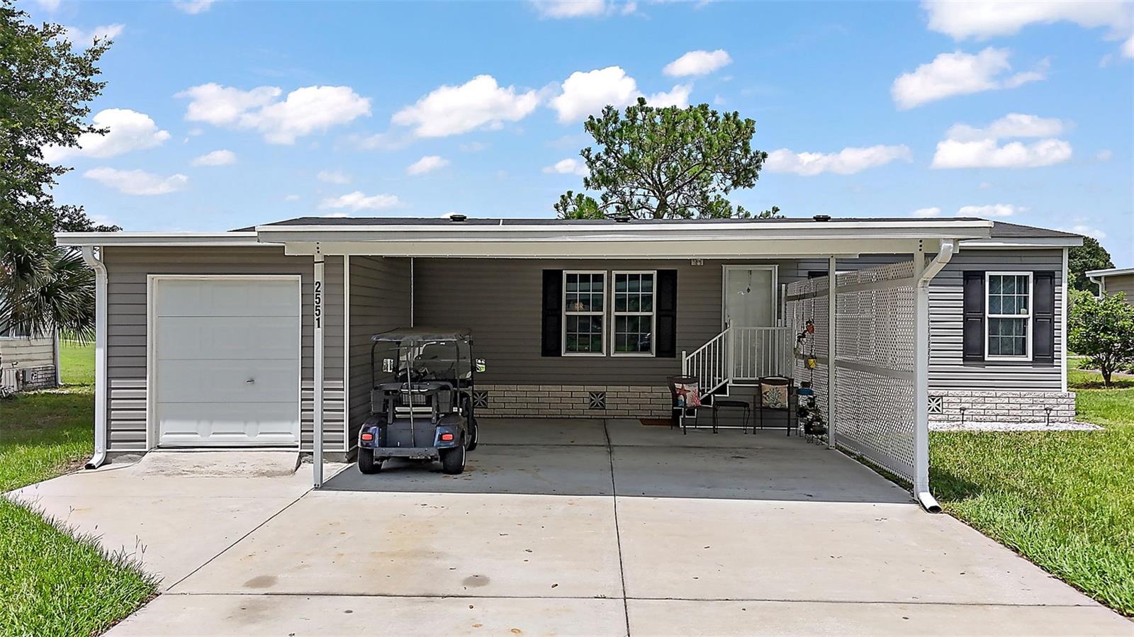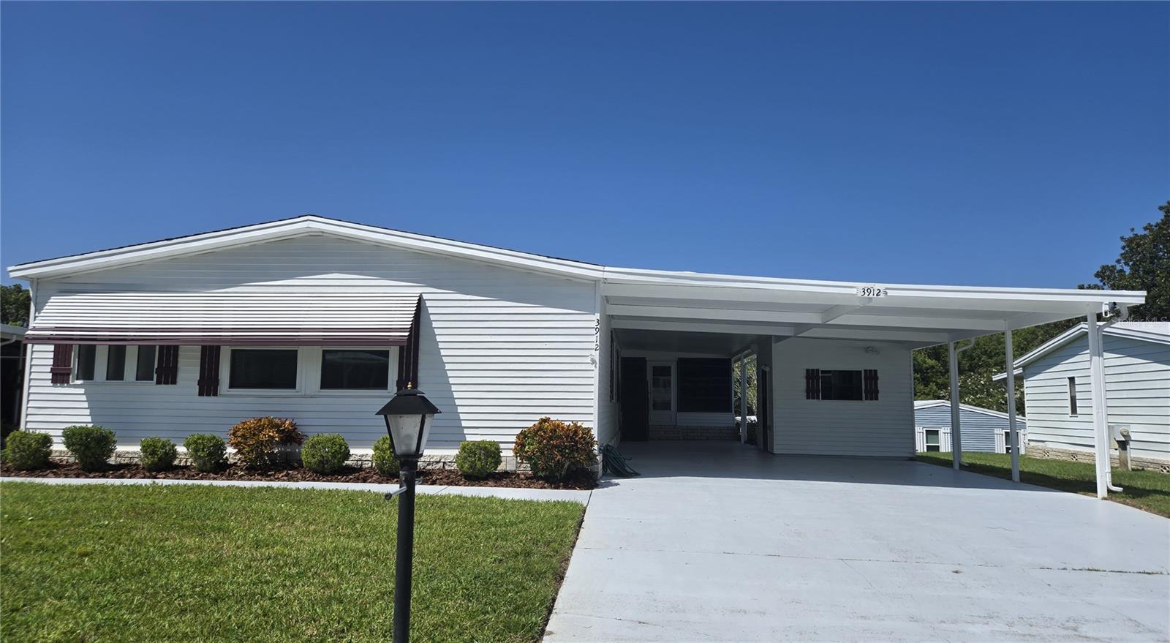PRICED AT ONLY: $224,000
Address: 2703 Lake Grassmere Circle 905, ZELLWOOD, FL 32798
Description
Enjoy easy access up the handicap ramp into this spacious 3 bedroom 2 bath home with brand new laminate flooring through out. 2023 a/c, 2016 shingle roof, pet friendly, double carport/driveway. This palm harbor model features a 15x18 formal living room and a 15x18 family room with a passthrough wood burning fireplace. 10 x 8 formal dining area flows into the eat in kitchen nook 10x9 then into the 10x11 kitchen with a island bar for even more seating. Perfect for large family gatherings. Then to top it off, you have an 11x13 all season porch off the family room with glass/screened windows and a wall a/c unit. Can you picture how many guests you could have! Hugh main suite 14x16 with one whole wall that encompasses a deep, long walk in closet. Plantation shuttered bay windows across one wall lead into your spacious 13x16 ensuite with dressing/make up area & glass door shower enclosure. More counter/cabinet space than you will need. All the way on the other end of the home are your other 2 spacious bedrooms, each with large closets. Spacious guest bath with another glass enclosed shower. Indoor laundry room 13x16 with maytag washer/dryer & wet sink, lots of extra storage. This unique floorplan won't last long. Priced below market, so schedule your appointment tour asap.
Property Location and Similar Properties
Payment Calculator
- Principal & Interest -
- Property Tax $
- Home Insurance $
- HOA Fees $
- Monthly -
For a Fast & FREE Mortgage Pre-Approval Apply Now
Apply Now
 Apply Now
Apply Now- MLS#: O6326717 ( Residential )
- Street Address: 2703 Lake Grassmere Circle 905
- Viewed: 5
- Price: $224,000
- Price sqft: $116
- Waterfront: No
- Year Built: 1991
- Bldg sqft: 1927
- Bedrooms: 3
- Total Baths: 2
- Full Baths: 2
- Garage / Parking Spaces: 2
- Days On Market: 10
- Additional Information
- Geolocation: 28.7248 / -81.5832
- County: ORANGE
- City: ZELLWOOD
- Zipcode: 32798
- Subdivision: Zellwood Station Coop
- Elementary School: Zellwood Elem
- Middle School: Wolf Lake Middle
- High School: Apopka High
- Provided by: KELLER WILLIAMS REALTY AT THE PARKS
- Contact: Brenda Broadway
- 407-629-4420

- DMCA Notice
Features
Building and Construction
- Covered Spaces: 0.00
- Exterior Features: Rain Gutters, Sliding Doors, Storage
- Flooring: Ceramic Tile, Laminate
- Living Area: 1773.00
- Other Structures: Other, Storage
- Roof: Shingle
Property Information
- Property Condition: Completed
Land Information
- Lot Features: Landscaped, Near Golf Course, Paved
School Information
- High School: Apopka High
- Middle School: Wolf Lake Middle
- School Elementary: Zellwood Elem
Garage and Parking
- Garage Spaces: 0.00
- Open Parking Spaces: 0.00
- Parking Features: Covered, Driveway, Golf Cart Parking, Ground Level, Off Street, RV Access/Parking
Eco-Communities
- Water Source: See Remarks
Utilities
- Carport Spaces: 2.00
- Cooling: Central Air
- Heating: Central, Electric
- Pets Allowed: Breed Restrictions, Cats OK, Dogs OK
- Sewer: Public Sewer
- Utilities: BB/HS Internet Available, Cable Available, Electricity Available, Electricity Connected, Fiber Optics, Phone Available, Public, Sewer Available, Sewer Connected, Underground Utilities, Water Available, Water Connected
Amenities
- Association Amenities: Cable TV, Clubhouse, Fence Restrictions, Fitness Center, Gated, Golf Course, Optional Additional Fees, Park, Pickleball Court(s), Recreation Facilities, Security, Shuffleboard Court, Spa/Hot Tub, Tennis Court(s), Trail(s), Vehicle Restrictions
Finance and Tax Information
- Home Owners Association Fee Includes: Guard - 24 Hour, Cable TV, Common Area Taxes, Pool, Escrow Reserves Fund, Fidelity Bond, Internet, Maintenance Grounds, Management, Other, Recreational Facilities, Security, Trash
- Home Owners Association Fee: 415.00
- Insurance Expense: 0.00
- Net Operating Income: 0.00
- Other Expense: 0.00
- Tax Year: 2024
Other Features
- Accessibility Features: Accessible Approach with Ramp, Accessible Entrance, Accessible Stairway, Enhanced Accessible, Grip-Accessible Features
- Appliances: Dishwasher, Disposal, Dryer, Electric Water Heater, Ice Maker, Microwave, Range, Refrigerator, Washer
- Association Name: Zellwood Station Co-Op/Trudi Rock
- Association Phone: 4078860000
- Country: US
- Furnished: Unfurnished
- Interior Features: Built-in Features, Eat-in Kitchen, Living Room/Dining Room Combo, Open Floorplan, Primary Bedroom Main Floor, Split Bedroom, Thermostat, Vaulted Ceiling(s), Walk-In Closet(s), Window Treatments
- Legal Description: Zellwood Station Co-Op M/H Park 4644/1380 Unit 905
- Levels: One
- Area Major: 32798 - Zellwood
- Occupant Type: Vacant
- Parcel Number: 252027982500905
- Possession: Close Of Escrow
- Style: Florida
- Unit Number: 905
- Zoning Code: 0203
Nearby Subdivisions
Similar Properties
Contact Info
- The Real Estate Professional You Deserve
- Mobile: 904.248.9848
- phoenixwade@gmail.com


































