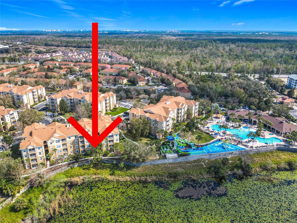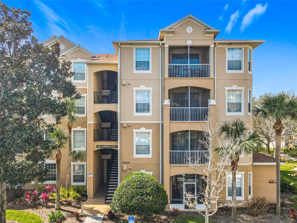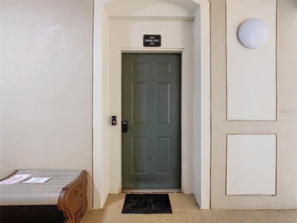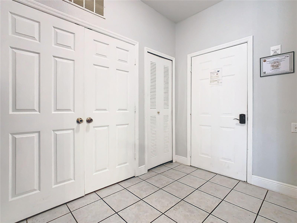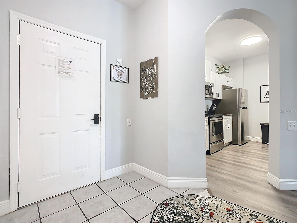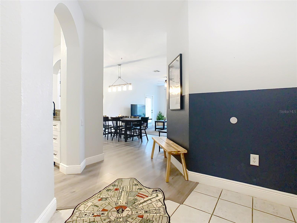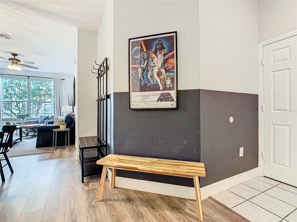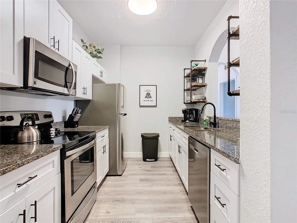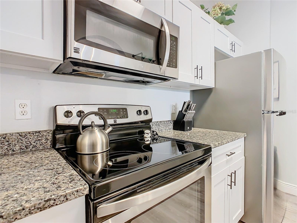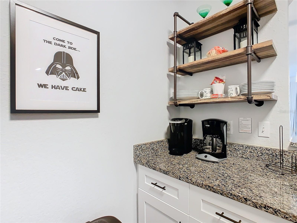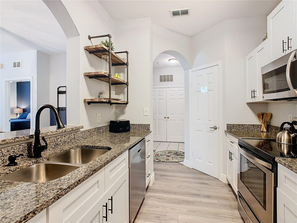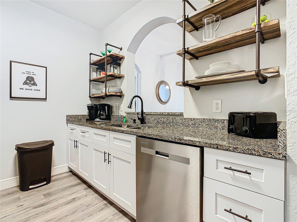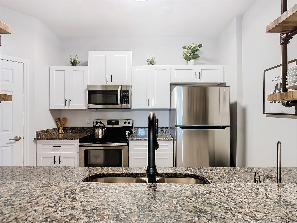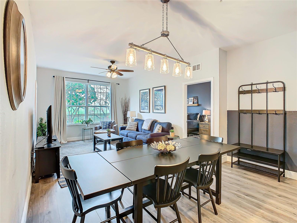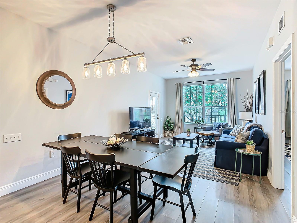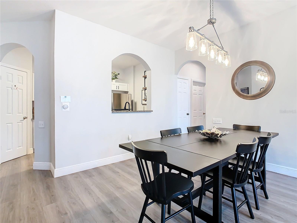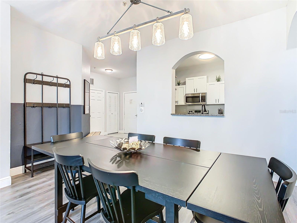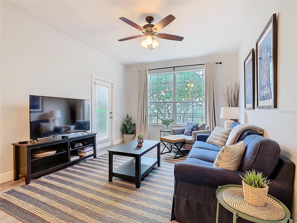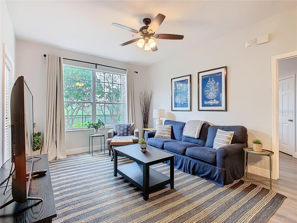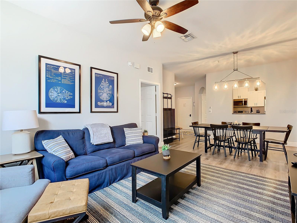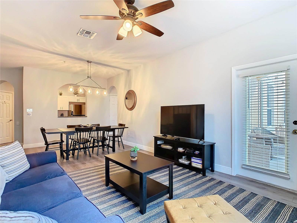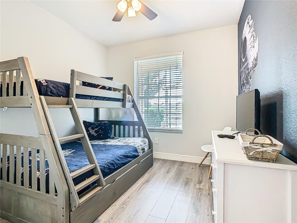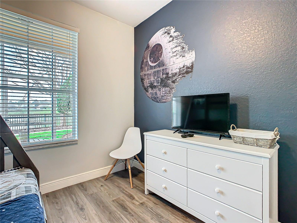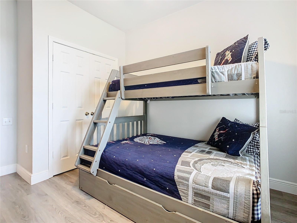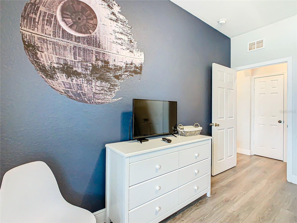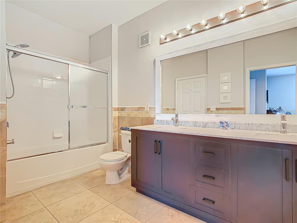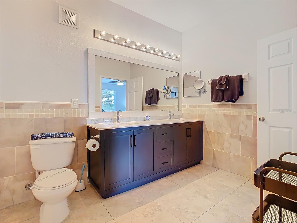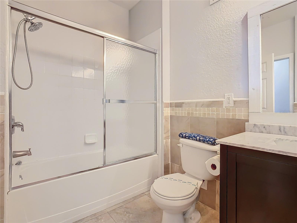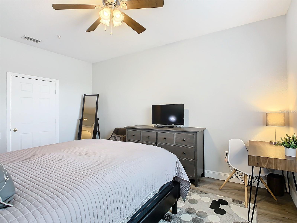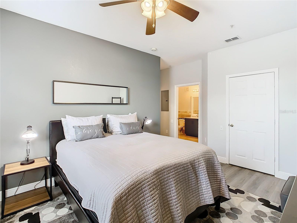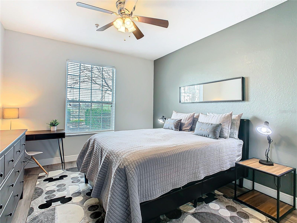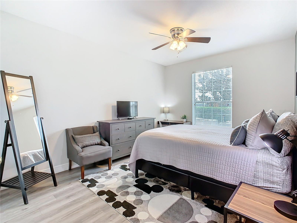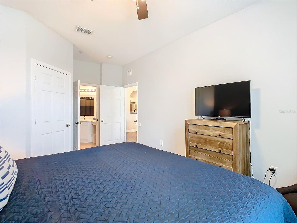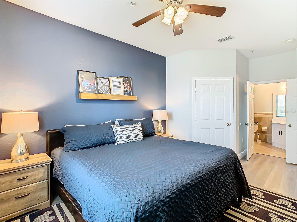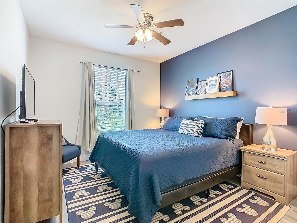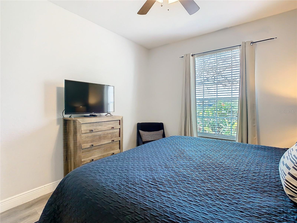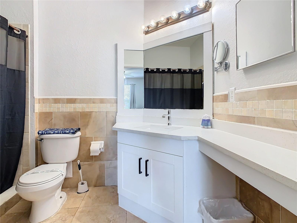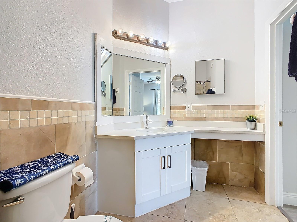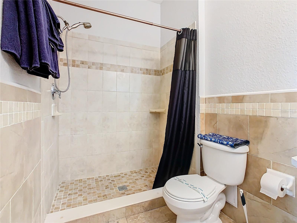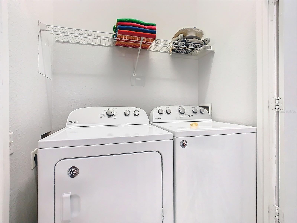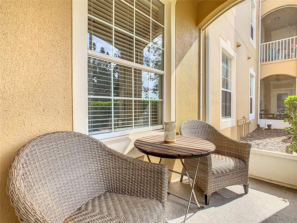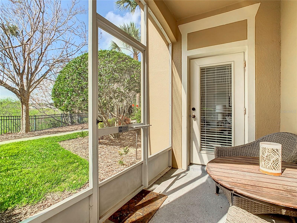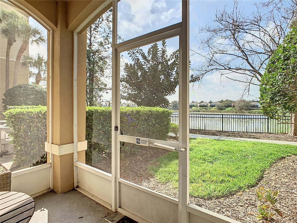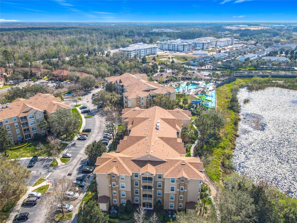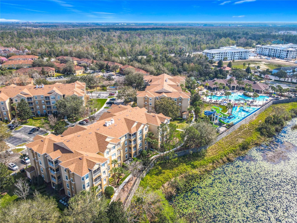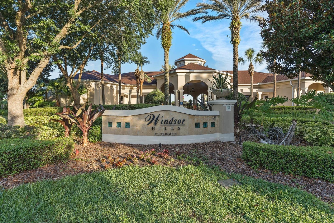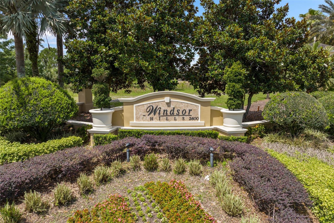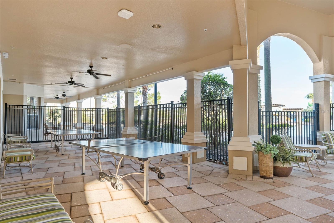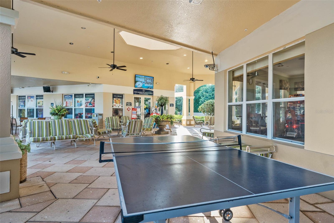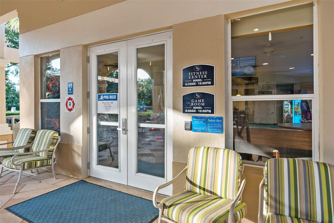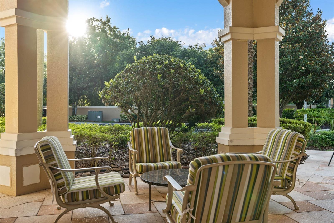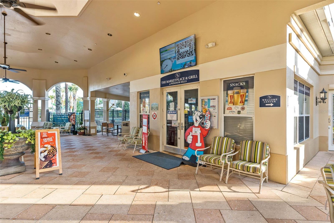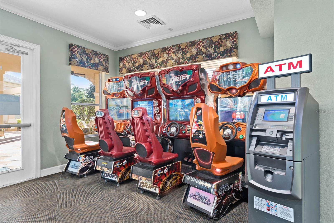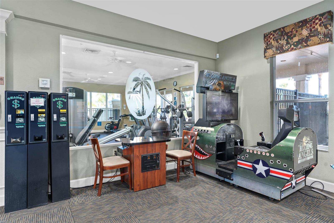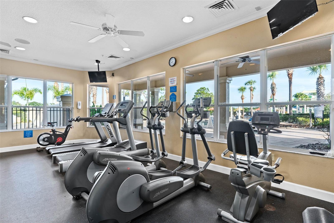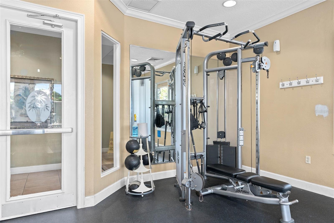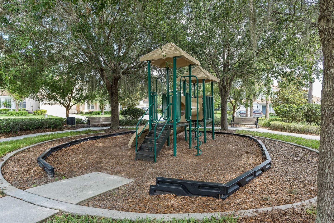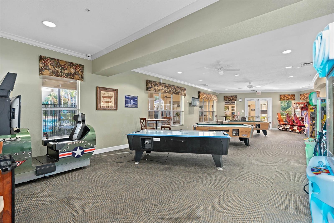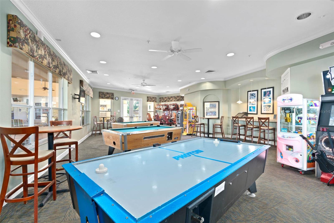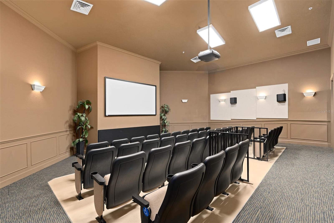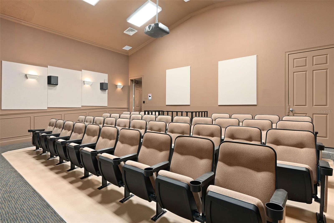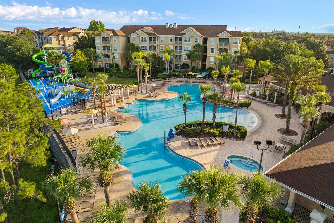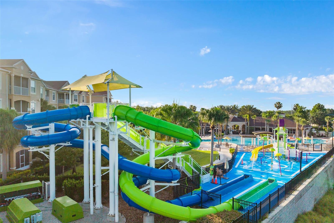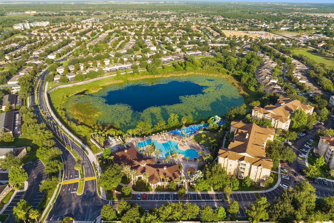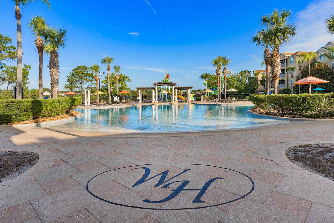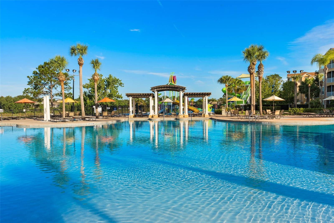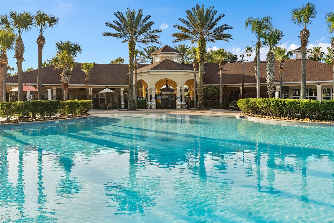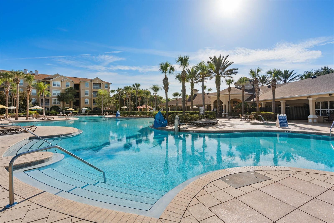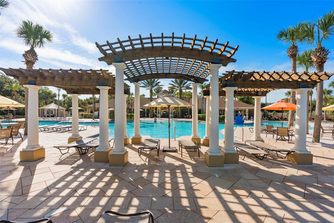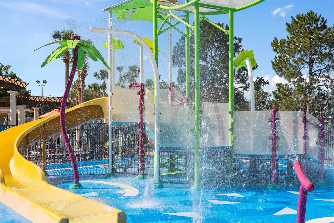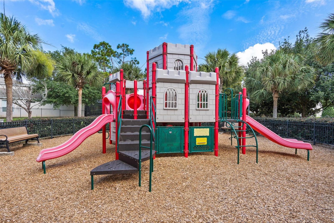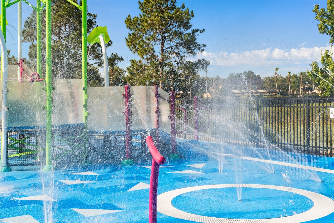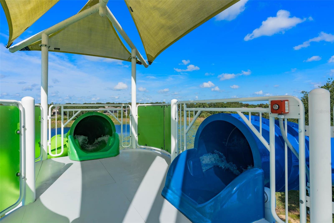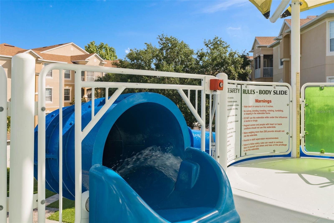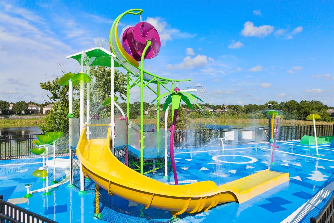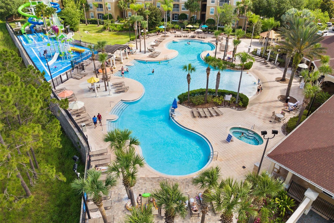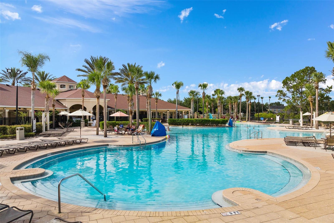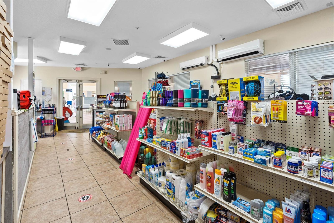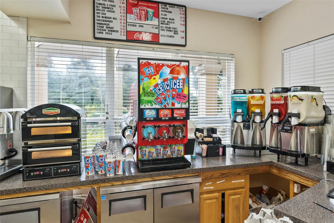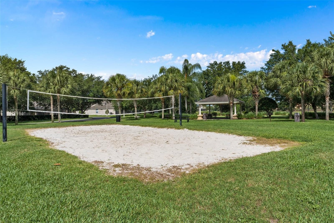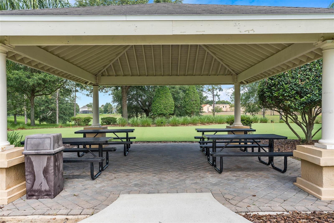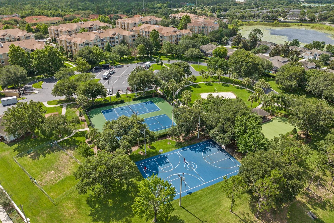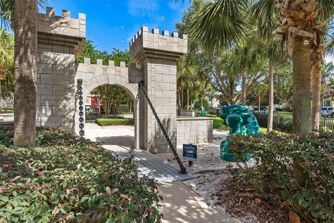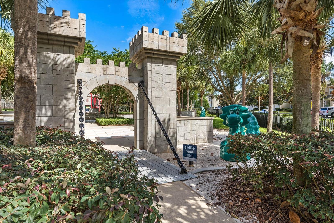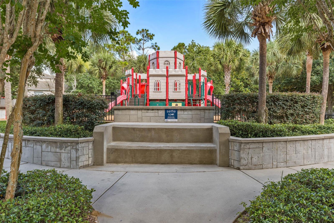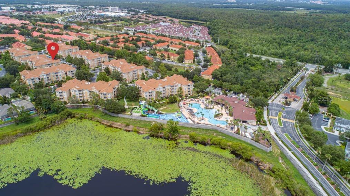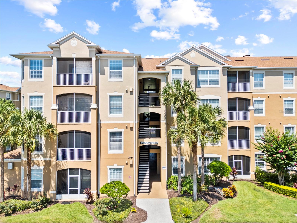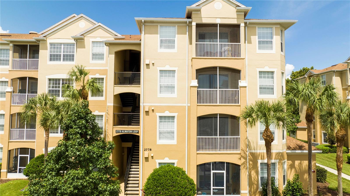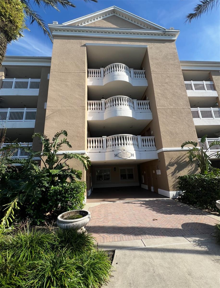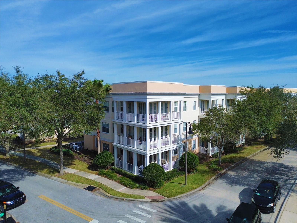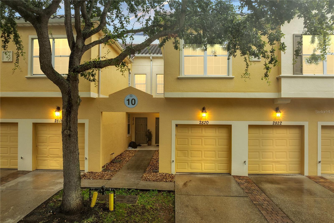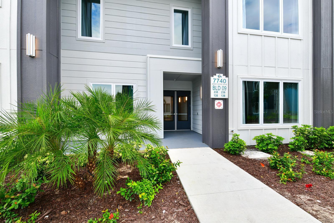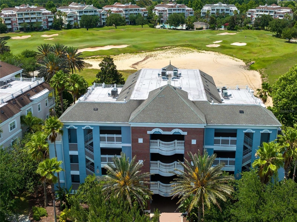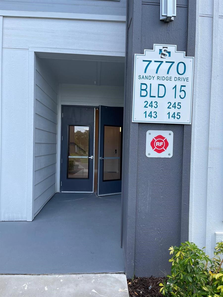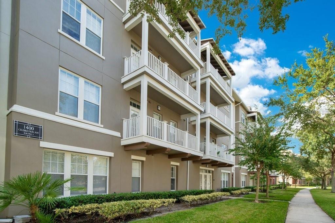PRICED AT ONLY: $359,000
Address: 7664 Comrow Street 105, KISSIMMEE, FL 34747
Description
Stunning Lake View Condo Steps from Clubhouse & Pool! Discover this beautifully remodeled 3 bedroom, 2 bathroom first floor condo in the highly sought after Ventura at Windsor Hills Resortjust minutes from Disney! Perfectly positioned, this unit is less than a 5 minute walk to the clubhouse and resort style pool, with a serene lake view right from your living room.
Inside, you'll find modern touches throughout, including sleek gray vinyl plank flooring, upgraded lighting, contemporary fixtures, and tasteful theming. The kitchen boasts modern cabinetry, granite countertops, and stainless steel appliancescreating a stylish and functional space.
Fully furnished and move in ready, this condo makes an excellent primary residence or vacation home. Currently used as a short term rental, its ready for the next owner to step in and benefit from its potential.
Windsor Hills offers top tier resort amenities, including a lagoon style pool with water slide, clubhouse with a marketplace and movie theater, arcade, fitness center, mini golf, sand volleyball, tennis and basketball courts. The HOA includes 24 hour guarded security, cable TV, internet, water, trash service, and exterior pest control.
Dont miss your chance to own a turnkey property in one of Orlandos most desirable vacation communities!
Property Location and Similar Properties
Payment Calculator
- Principal & Interest -
- Property Tax $
- Home Insurance $
- HOA Fees $
- Monthly -
For a Fast & FREE Mortgage Pre-Approval Apply Now
Apply Now
 Apply Now
Apply Now- MLS#: O6327327 ( Residential )
- Street Address: 7664 Comrow Street 105
- Viewed: 62
- Price: $359,000
- Price sqft: $255
- Waterfront: No
- Year Built: 2005
- Bldg sqft: 1410
- Bedrooms: 3
- Total Baths: 2
- Full Baths: 2
- Days On Market: 96
- Additional Information
- Geolocation: 28.3229 / -81.594
- County: OSCEOLA
- City: KISSIMMEE
- Zipcode: 34747
- Subdivision: Ventura At Windsor Hills Condo
- Building: Ventura At Windsor Hills Condo Ph 7
- Provided by: LA ROSA REALTY LLC
- Contact: Mike Chen, P.A
- 321-939-3748

- DMCA Notice
Features
Building and Construction
- Covered Spaces: 0.00
- Exterior Features: Sidewalk
- Flooring: Vinyl
- Living Area: 1410.00
- Roof: Shingle
Garage and Parking
- Garage Spaces: 0.00
- Open Parking Spaces: 0.00
Eco-Communities
- Water Source: Public
Utilities
- Carport Spaces: 0.00
- Cooling: Central Air
- Heating: Central
- Pets Allowed: No
- Sewer: Public Sewer
- Utilities: Cable Available
Finance and Tax Information
- Home Owners Association Fee Includes: Guard - 24 Hour
- Home Owners Association Fee: 737.90
- Insurance Expense: 0.00
- Net Operating Income: 0.00
- Other Expense: 0.00
- Tax Year: 2024
Other Features
- Appliances: Dishwasher
- Association Name: Windsor Hills Resort
- Association Phone: Erika Baldwin
- Country: US
- Interior Features: Thermostat
- Legal Description: THE VENTURA @ WINDSOR HILLS CONDO PHASE 7 CB 7 PG 69-70 OR 2744/2822 UNIT 110
- Levels: One
- Area Major: 34747 - Kissimmee/Celebration
- Occupant Type: Vacant
- Parcel Number: 10-25-27-5447-0001-1100
- Unit Number: 105
- Views: 62
- Zoning Code: RES
Nearby Subdivisions
Artisan Club Condo Ph 2
Blossom Park Villas A Condo
Blossom Park Villas Condo
Caribe Cove
Caribe Cove Condo Ph 2
Caribe Cove Condo Ph 3
Caribe Cove Condo Ph 4
Caribe Cove Condo Ph 5
Caribe Cove Ph 02 Condo
Georgetown At Celebration Cond
Grand Palms Condo
Grand Palms Condo 1
Grand Palms Condo 4 Ph 8
Legacy Dunes
Legacy Dunes Condo
Magic Village Resort 2
Meridian Palms Comm Condo
Mirasol At Celebration Condo
Oakwater
Oakwater Condo Ph 1114
Oakwater Condo Ph 1519
Oakwater Condo Ph 2023
Oakwater Condo Ph 26
Oakwater Ph 01 A Condo
Oakwater Ph 026 Condo
Palm Villas Condo
Parkway Palms Resort Maingate
Seven Eagles Reunion
Spectrum At Reunion
Spectrum At Reunion Condo Ph 1
Spectrum At Reunion Condo Ph 5
Spring Park Terraces Condo Ph
Sun Lake Condo
Terraces At Reunion Condo Ph 8
Town Center Condo
Vacation Village At Park
Ventura At Windsor Hills Condo
Ventura Windsor Hls P6
Villas At Island Club
Villas At Island Club Ph 08
Villas At Island Club Ph 2
Villas At Island Club Ph 2 Bld
Villas At Island Club Ph 5
Villas At Island Club Ph 9
Villas At Reunion Square Condo
Villas At Secret Lake Condo
West Lucaya Village
Windsor Hills Ventura At Winds
Windsor Palms
Windsor Palms Condo Ph 8
Windsor Palms Wyndham Palms
Windsor Palmswyndham Palms Res
Wyndham Palms Condo Ph 3
Wyndham Palms Condo Ph 4
Wyndham Palms Condo Ph 5
Wyndham Palms Condo Ph 6
Wyndham Palms Condo Ph 7
Wyndham Palms Windsor Palms
Similar Properties
Contact Info
- The Real Estate Professional You Deserve
- Mobile: 904.248.9848
- phoenixwade@gmail.com
