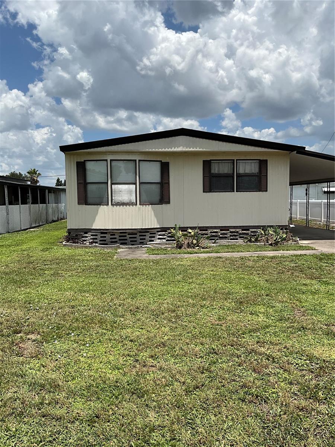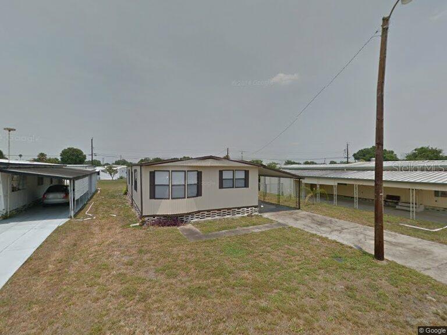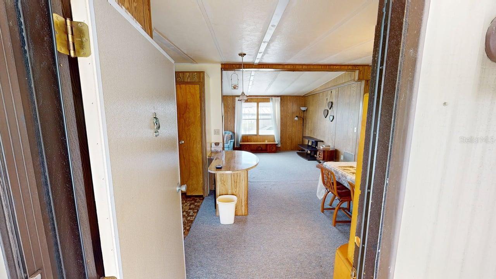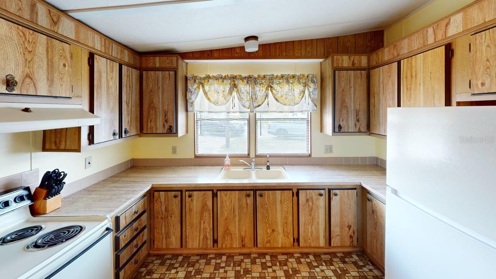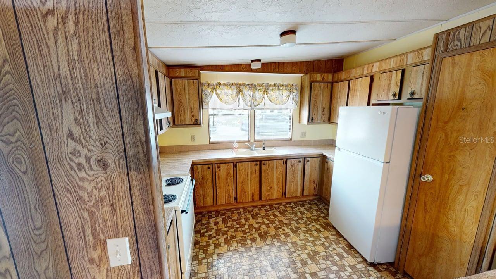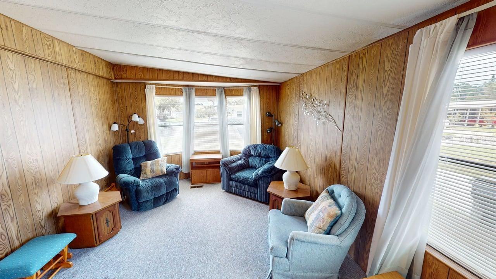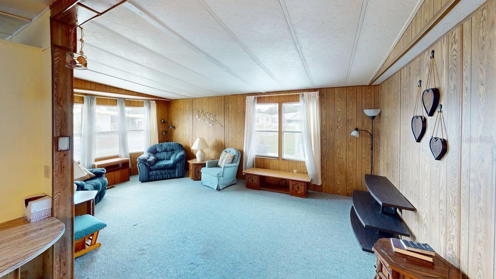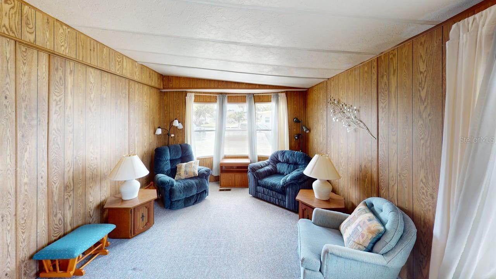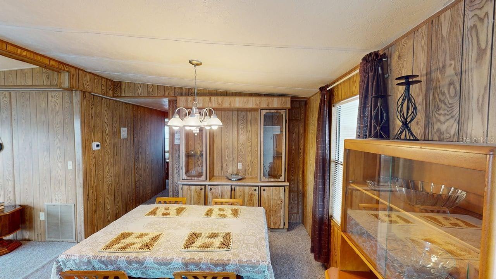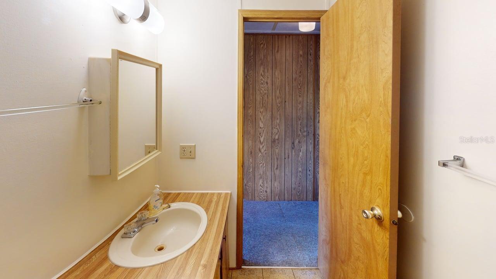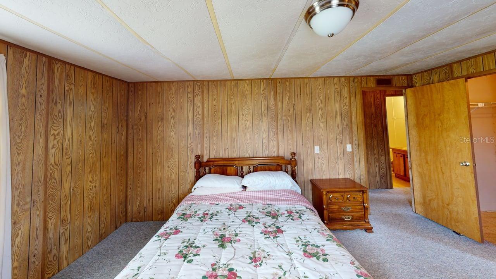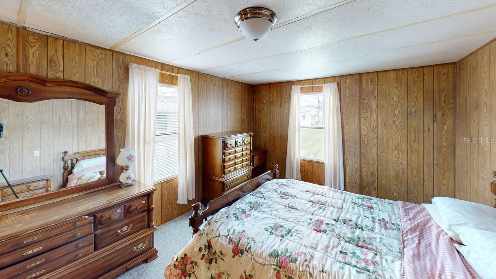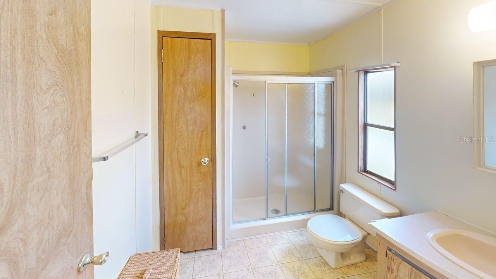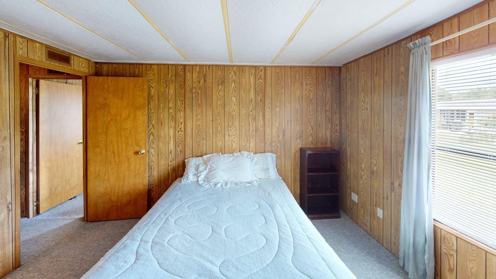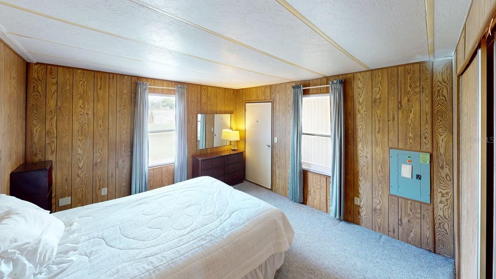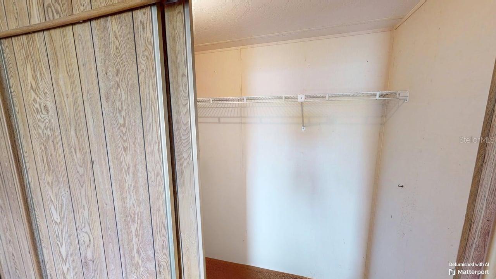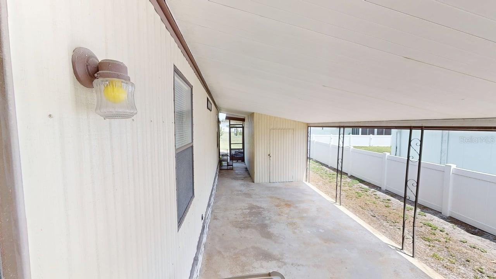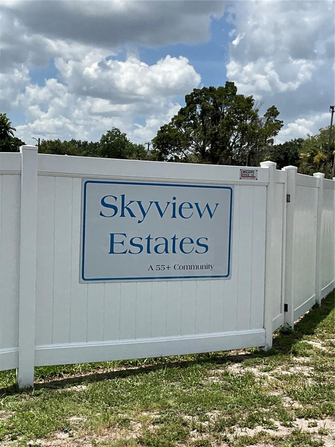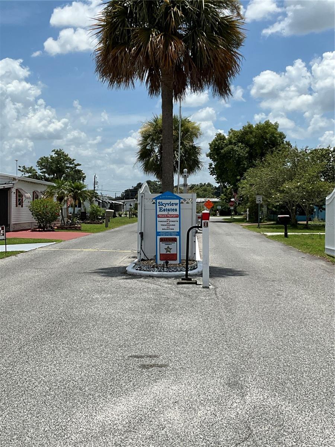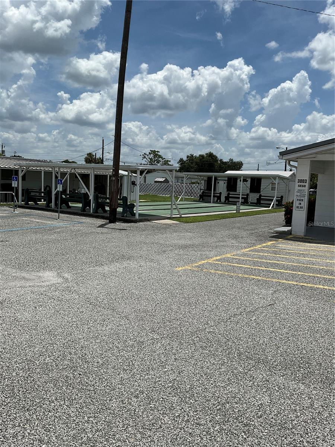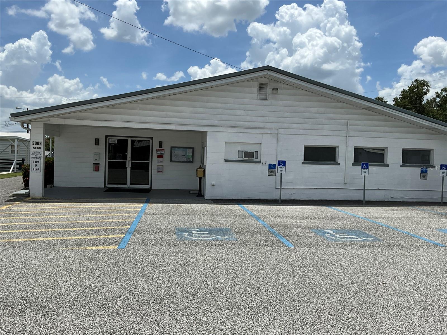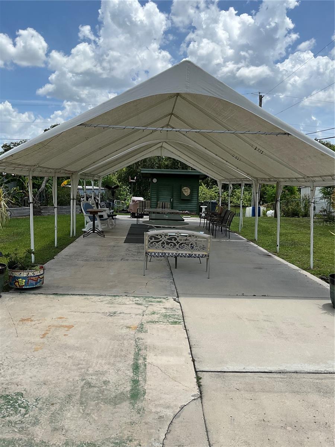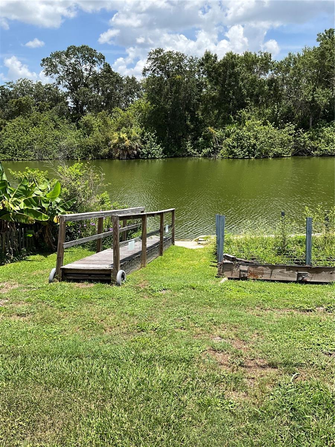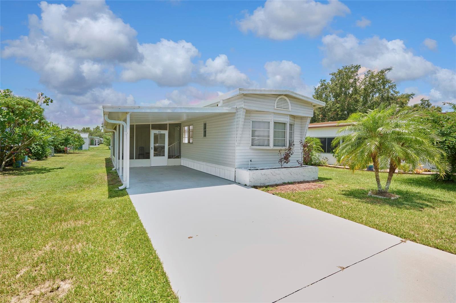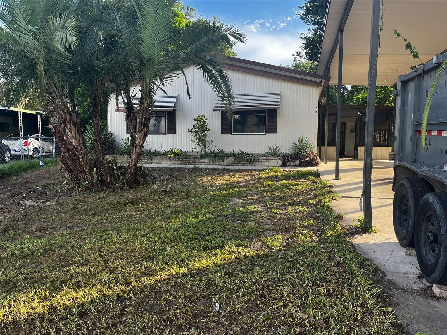PRICED AT ONLY: $84,900
Address: 3024 Sego Lane, LAKELAND, FL 33801
Description
This 1056 sq. ft. single story residence in Skyview Estates, a 55+ community located in Lakeland, Florida, offers a quaint and comfortable living space. The home features two bedrooms, including a spacious 210 sq. ft. primary bedroom, and two full bathrooms. The interior is characterized by its prominent use of wood paneling on the walls, creating a warm, rustic ambiance throughout.
The open concept living area combines the kitchen, dining room, and living room, maximizing the use of space. The kitchen, while compact, is functional with wooden cabinetry and basic appliances. The dining area features a chandelier and built in display cabinets, adding character to the space.
Both bedrooms are well lit with multiple windows, offering natural light and views of the surroundings. The bathrooms are practical, with one featuring a sliding glass shower enclosure. Carpeting is prevalent in the bedrooms and living areas, contributing to the cozy feel of the home.
The living room is particularly spacious, with ample seating options and large windows that flood the area with natural light. Built in storage solutions and window seats add both functionality and charm to the space.
Despite its modest size, this home offers a comfortable and efficient layout, ideal for those seeking a low maintenance living situation or a cozy starter home in the Lakeland area. With very ample storage, you have an outdoor storage in your carport with your laundry facilities in it, and under the cover of your carport.
The community features a clubhouse outdoor meeting area, shuffleboard, gated community, and a fishing dock.
Property Location and Similar Properties
Payment Calculator
- Principal & Interest -
- Property Tax $
- Home Insurance $
- HOA Fees $
- Monthly -
For a Fast & FREE Mortgage Pre-Approval Apply Now
Apply Now
 Apply Now
Apply Now- MLS#: O6330484 ( Residential )
- Street Address: 3024 Sego Lane
- Viewed: 47
- Price: $84,900
- Price sqft: $80
- Waterfront: No
- Year Built: 1983
- Bldg sqft: 1056
- Bedrooms: 2
- Total Baths: 2
- Full Baths: 2
- Garage / Parking Spaces: 2
- Days On Market: 63
- Additional Information
- Geolocation: 28.0244 / -81.8986
- County: POLK
- City: LAKELAND
- Zipcode: 33801
- Subdivision: Skyview Estates
- Elementary School: Oscar J Pope Elem
- Middle School: Crystal Lake Middle/Jun
- High School: George Jenkins High
- Provided by: KELLER WILLIAMS ADVANTAGE III
- Contact: Kevin Tolbert, PA
- 407-207-0825

- DMCA Notice
Features
Building and Construction
- Covered Spaces: 0.00
- Exterior Features: Storage
- Flooring: Carpet, Laminate
- Living Area: 1056.00
- Other Structures: Shed(s), Storage
- Roof: Metal
Property Information
- Property Condition: Completed
Land Information
- Lot Features: In County, Paved
School Information
- High School: George Jenkins High
- Middle School: Crystal Lake Middle/Jun
- School Elementary: Oscar J Pope Elem
Garage and Parking
- Garage Spaces: 0.00
- Open Parking Spaces: 0.00
Eco-Communities
- Water Source: Public
Utilities
- Carport Spaces: 2.00
- Cooling: Central Air
- Heating: Central, Electric
- Pets Allowed: Dogs OK
- Sewer: Public Sewer
- Utilities: BB/HS Internet Available, Cable Available, Electricity Connected, Phone Available, Public, Sewer Connected, Water Connected
Amenities
- Association Amenities: Clubhouse, Gated, Recreation Facilities, Shuffleboard Court
Finance and Tax Information
- Home Owners Association Fee Includes: Maintenance Grounds, Recreational Facilities
- Home Owners Association Fee: 400.00
- Insurance Expense: 0.00
- Net Operating Income: 0.00
- Other Expense: 0.00
- Tax Year: 2024
Other Features
- Appliances: Dishwasher, Electric Water Heater, Range, Range Hood, Refrigerator
- Association Name: Richard Litteral
- Association Phone: 863-267-6341
- Country: US
- Furnished: Furnished
- Interior Features: Ceiling Fans(s), Living Room/Dining Room Combo, Primary Bedroom Main Floor, Walk-In Closet(s), Window Treatments
- Legal Description: BEG NW COR OF NE1/4 RUN S 570 FT E 277.01 FT FOR POB CONT E 45.76 FT S 19 DEG 58 MIN 30 SEC E 106.42 FT W 45.76 FT N 19 DEG 58 MIN 30 SEC W 106.42 FT TO POB KNOWN AS LOT 66 OF UNREC SKYVIEW UNIT 1
- Levels: One
- Area Major: 33801 - Lakeland
- Occupant Type: Vacant
- Parcel Number: 24-28-27-000000-013059
- Possession: Close Of Escrow
- Views: 47
- Zoning Code: PUD
Nearby Subdivisions
Similar Properties
Contact Info
- The Real Estate Professional You Deserve
- Mobile: 904.248.9848
- phoenixwade@gmail.com
