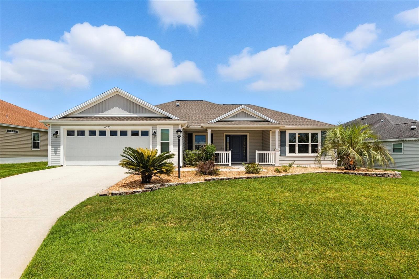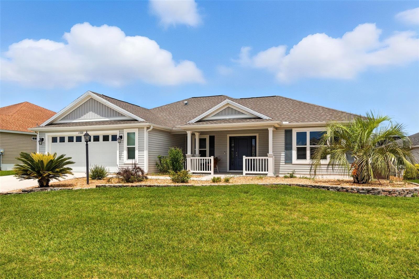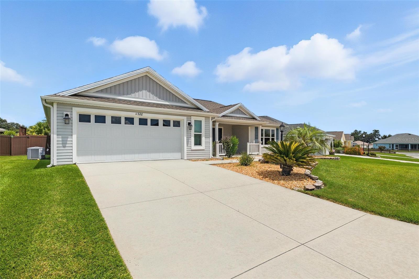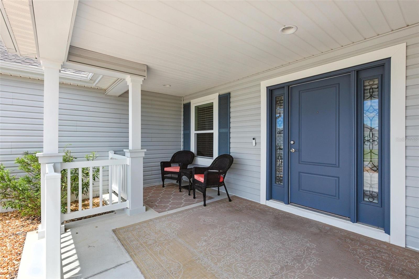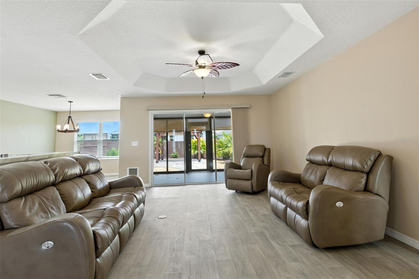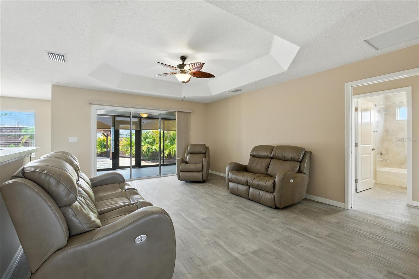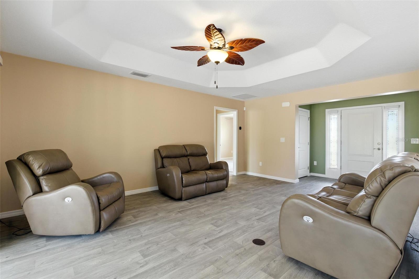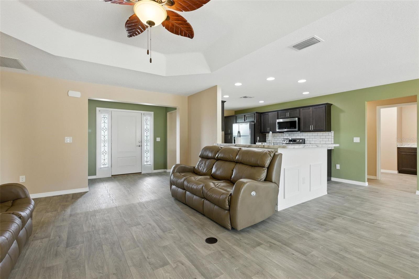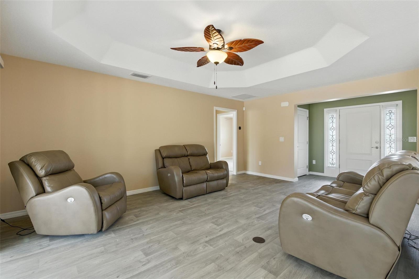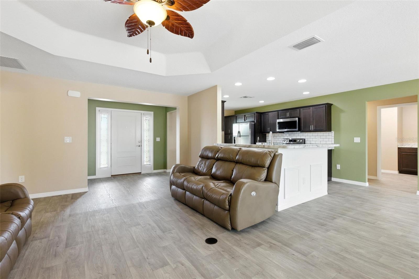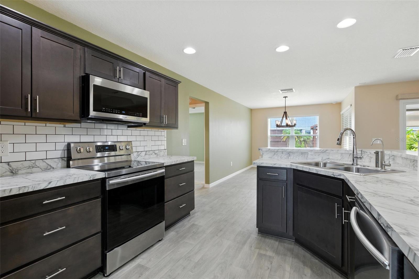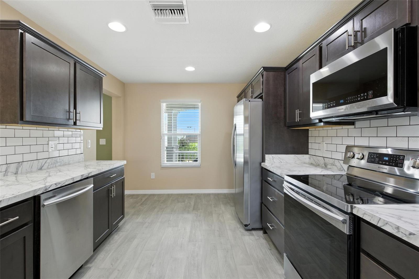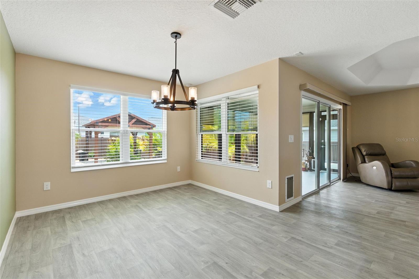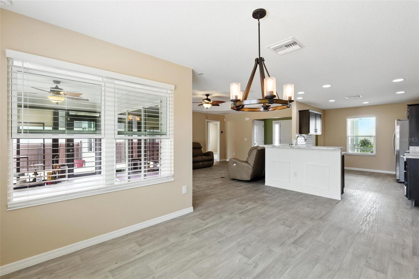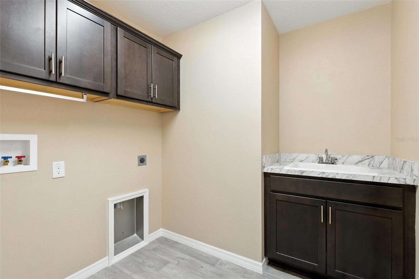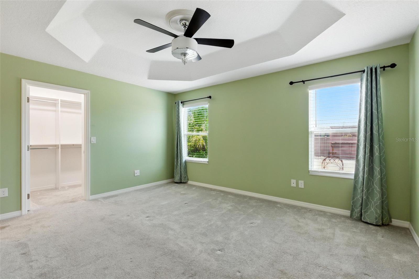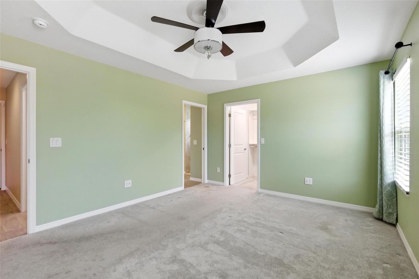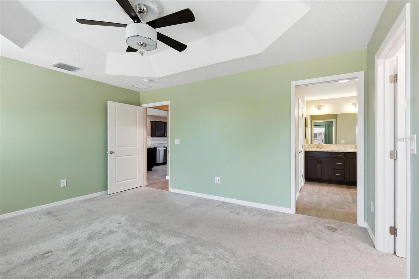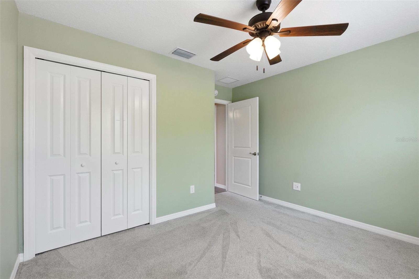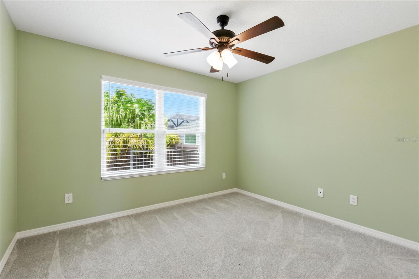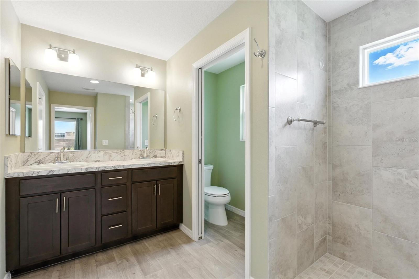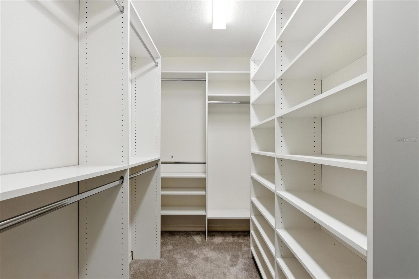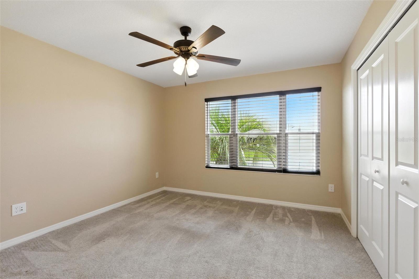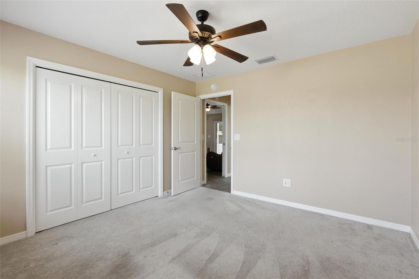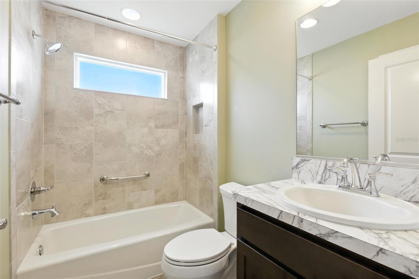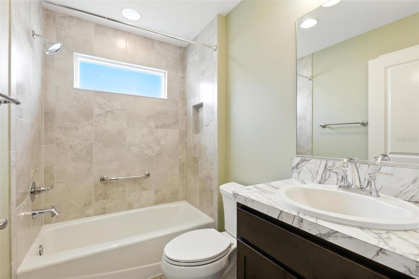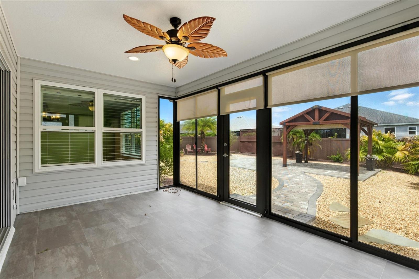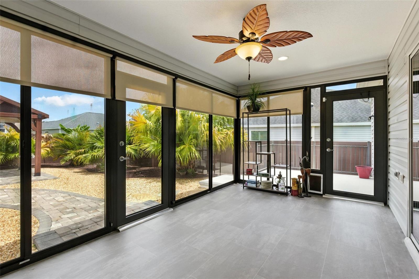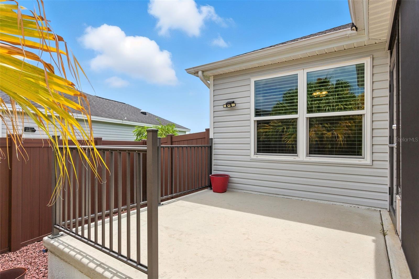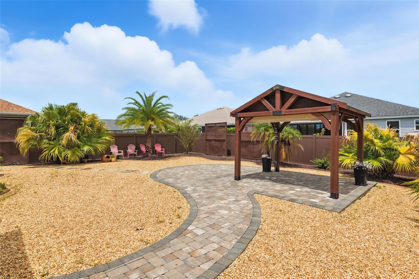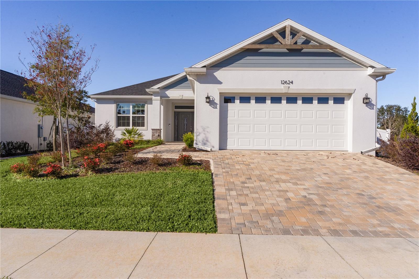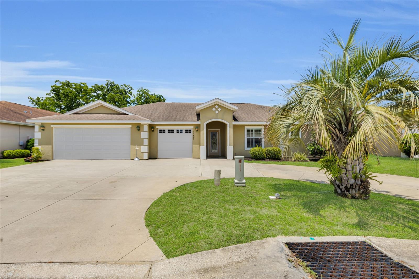PRICED AT ONLY: $393,900
Address: 11320 Stewart Loop, OXFORD, FL 34484
Description
Welcome to this beautifully maintained 3 bedroom, 2 bath home in the desirable community of Oxford Oaks! Featuring an open floor plan with durable engineered resilient flooring throughout the main living areas and plush carpet in the bedrooms, this home blends comfort with style.
The spacious living room with elegant tray ceilings creates a warm and inviting atmosphereperfect for relaxing or entertaining. The kitchen offers ample counter space, ideal for cooking and gathering with friends and family. The primary suite includes a large walk in closet, dual vanities, and a walk in shower for a spa like retreat.
Additional highlights include a dedicated laundry room with built in cabinets and a utility sink for added convenience. Step into the enclosed lanai and unwind while enjoying your private, low maintenance backyard oasisfully fenced with a gazebo, perfect for outdoor entertaining.
Oxford Oaks offers resort style amenities including a pool, tennis, basketball, pickleball courts, playground, picnic pavilion, and scenic walking and biking paths. Conveniently located near The Villages Charter High School, top shopping, dining, the Turnpike, I 75, and minutes from Brownwood, Sumter Landing, and Sawgrass Grove.
Dont miss your chance to own this move in ready gem in Oxford Oaks!
Property Location and Similar Properties
Payment Calculator
- Principal & Interest -
- Property Tax $
- Home Insurance $
- HOA Fees $
- Monthly -
For a Fast & FREE Mortgage Pre-Approval Apply Now
Apply Now
 Apply Now
Apply Now- MLS#: O6331651 ( Residential )
- Street Address: 11320 Stewart Loop
- Viewed: 4
- Price: $393,900
- Price sqft: $157
- Waterfront: No
- Year Built: 2019
- Bldg sqft: 2501
- Bedrooms: 3
- Total Baths: 2
- Full Baths: 2
- Garage / Parking Spaces: 2
- Days On Market: 7
- Additional Information
- Geolocation: 28.922 / -82.042
- County: SUMTER
- City: OXFORD
- Zipcode: 34484
- Subdivision: Oxford Oaks Ph 2
- Elementary School: Wildwood Elementary
- Middle School: Wildwood Middle
- High School: Wildwood High
- Provided by: HOUWZER INC
- Contact: John Walker, Jr
- 267-765-2080

- DMCA Notice
Features
Building and Construction
- Covered Spaces: 0.00
- Exterior Features: Sidewalk
- Flooring: Carpet, Vinyl
- Living Area: 1576.00
- Roof: Shingle
School Information
- High School: Wildwood High
- Middle School: Wildwood Middle
- School Elementary: Wildwood Elementary
Garage and Parking
- Garage Spaces: 2.00
- Open Parking Spaces: 0.00
Eco-Communities
- Water Source: Public
Utilities
- Carport Spaces: 0.00
- Cooling: Central Air
- Heating: Central
- Pets Allowed: Cats OK, Dogs OK
- Sewer: Public Sewer
- Utilities: Electricity Connected, Water Connected
Finance and Tax Information
- Home Owners Association Fee: 706.20
- Insurance Expense: 0.00
- Net Operating Income: 0.00
- Other Expense: 0.00
- Tax Year: 2024
Other Features
- Appliances: Cooktop, Dishwasher, Refrigerator
- Association Name: Sarah or Jonathan
- Association Phone: 352-750-9455 X24
- Country: US
- Interior Features: Ceiling Fans(s), Open Floorplan, Split Bedroom, Tray Ceiling(s)
- Legal Description: LOT 369 OXFORD OAKS PHASE TWO PB 16 PGS 17-17D
- Levels: One
- Area Major: 34484 - Oxford
- Occupant Type: Vacant
- Parcel Number: D18C369
- Zoning Code: R1
Nearby Subdivisions
0
Bison Valley
Bison Vly
Densan Park Ph 1
Densan Park Ph One
Densan Park Phase One
Enclave Lakeside Lndgs
Grand Oaks Manor Ph 1
Lakeshore
Lakeshore At Lake Andrew
Lakeside Landings
Lakeside Landings Enclave
Lakeside Landings Regatta
Not On List
Old Pine Acres
Oxford Oaks
Oxford Oaks Ph 1
Oxford Oaks Ph 2
Oxford Oaks Ph 2 Un 833
Quail Point Sub
Simple Life Lakeshore
Simple Life Lakeshore Lot 25d
Sumter Crossing
Sumter Xing
The Villages Of Parkwood
Villages Of Parkwood
Villagesparkwood
Similar Properties
Contact Info
- The Real Estate Professional You Deserve
- Mobile: 904.248.9848
- phoenixwade@gmail.com
