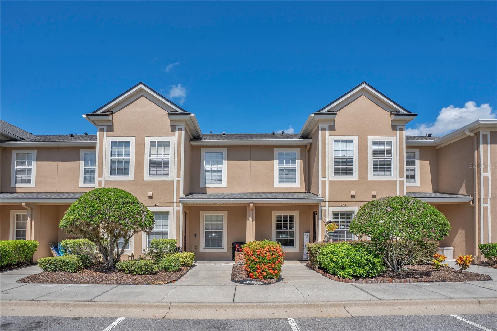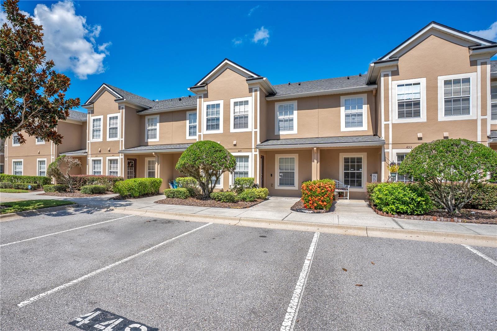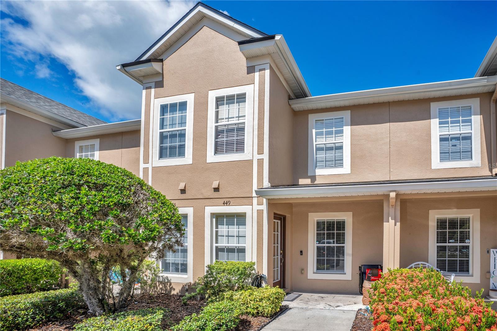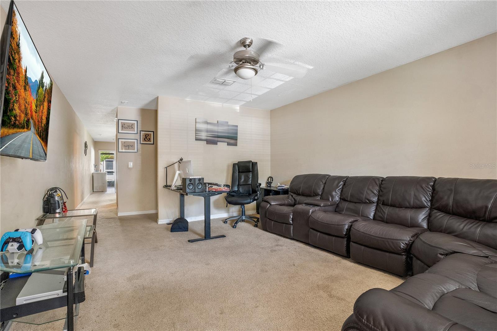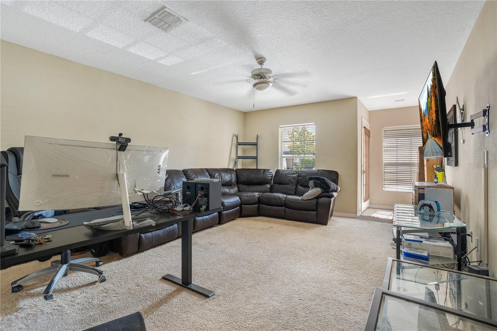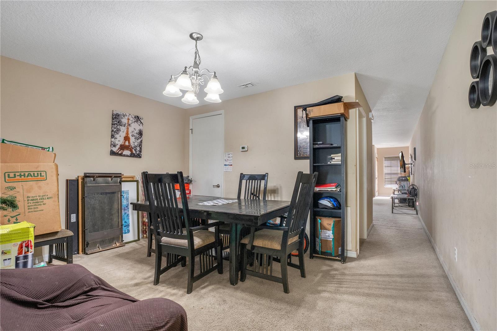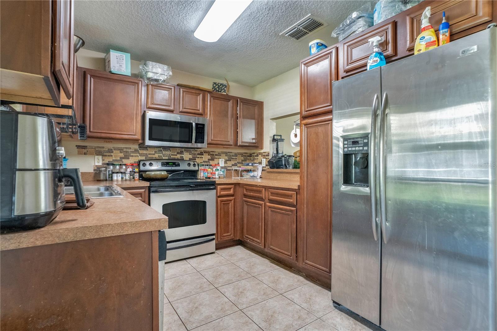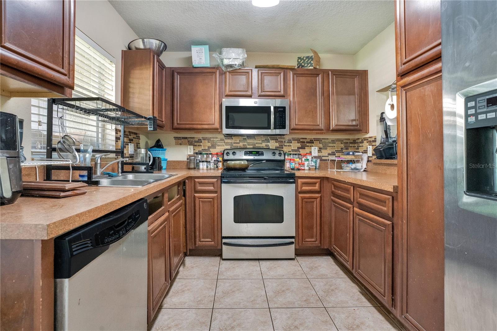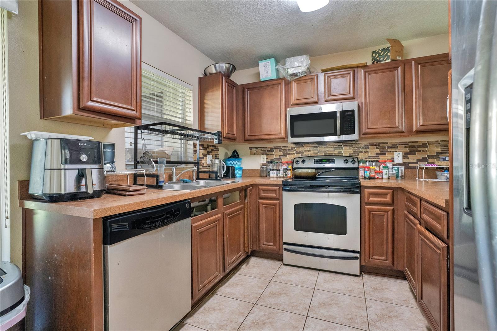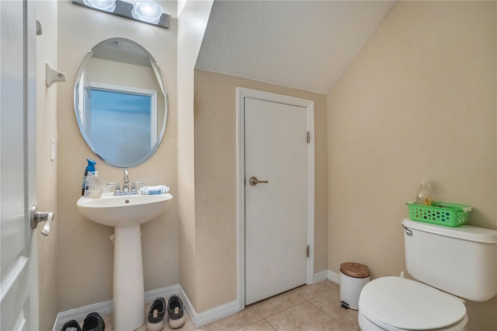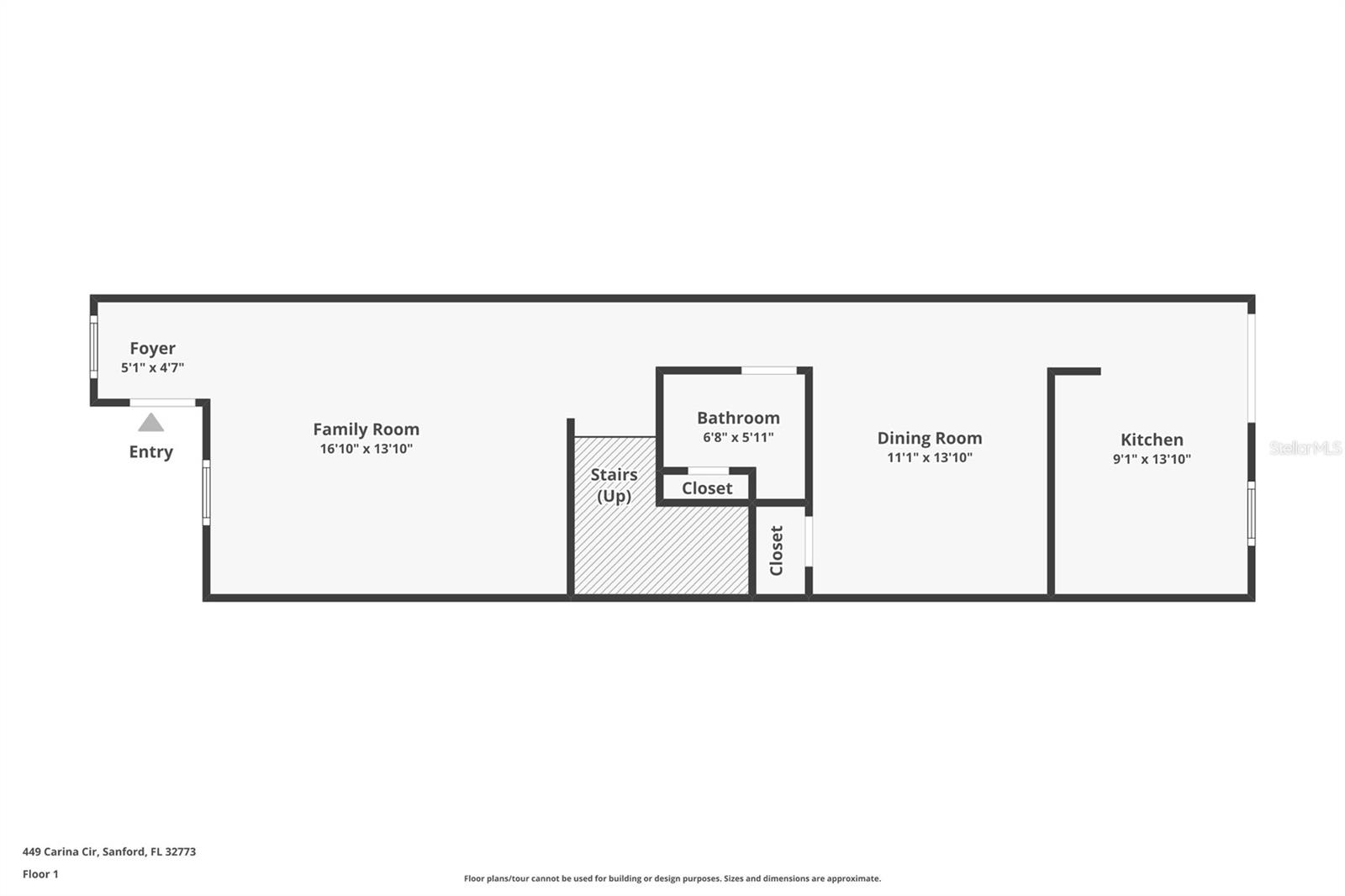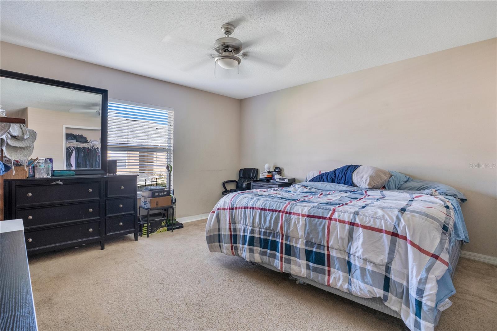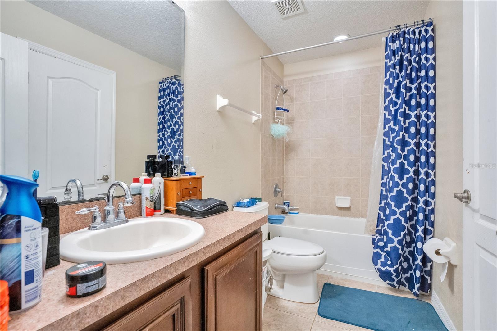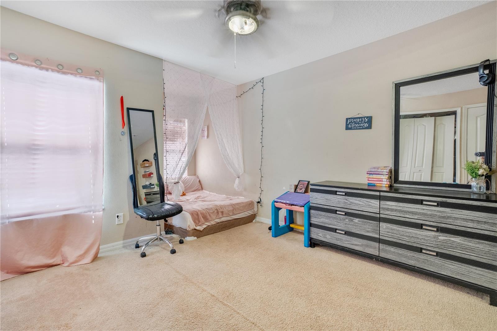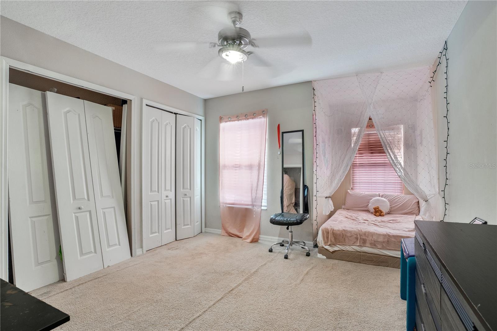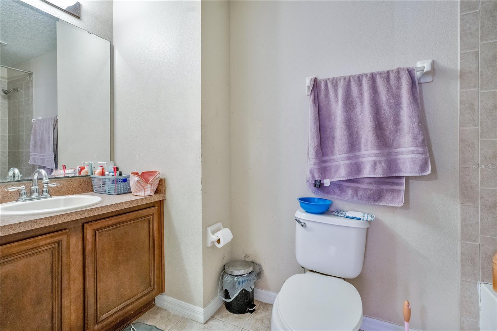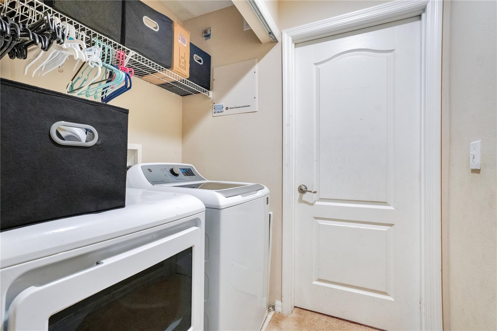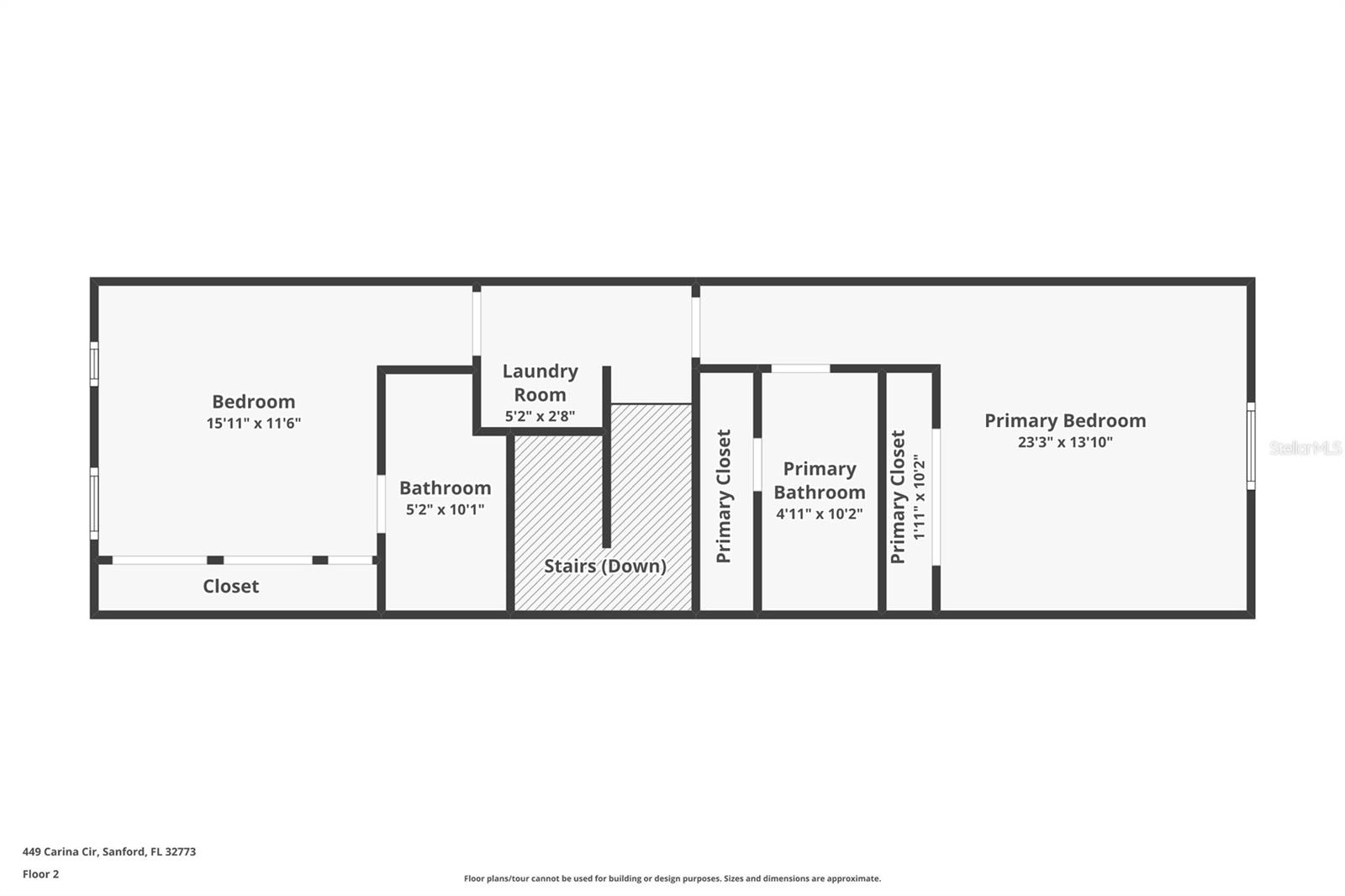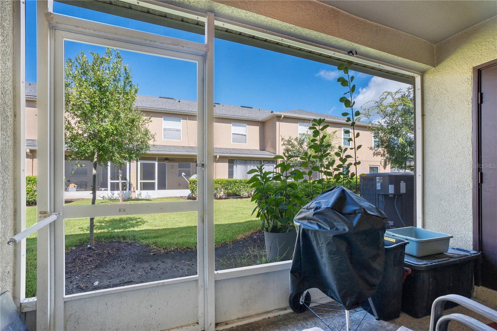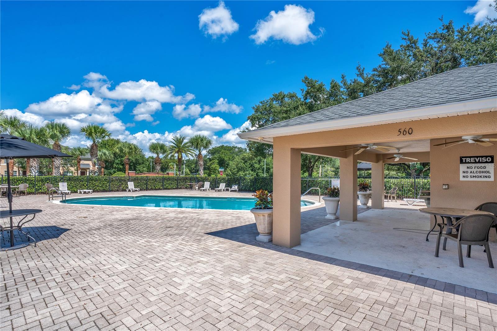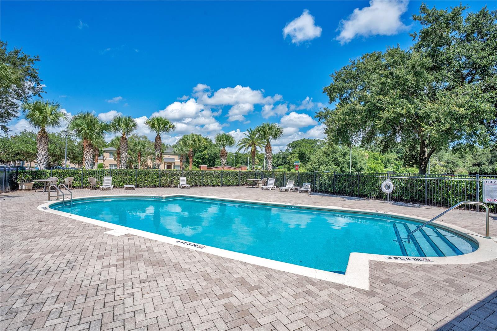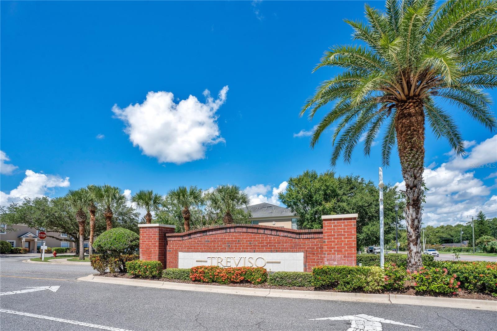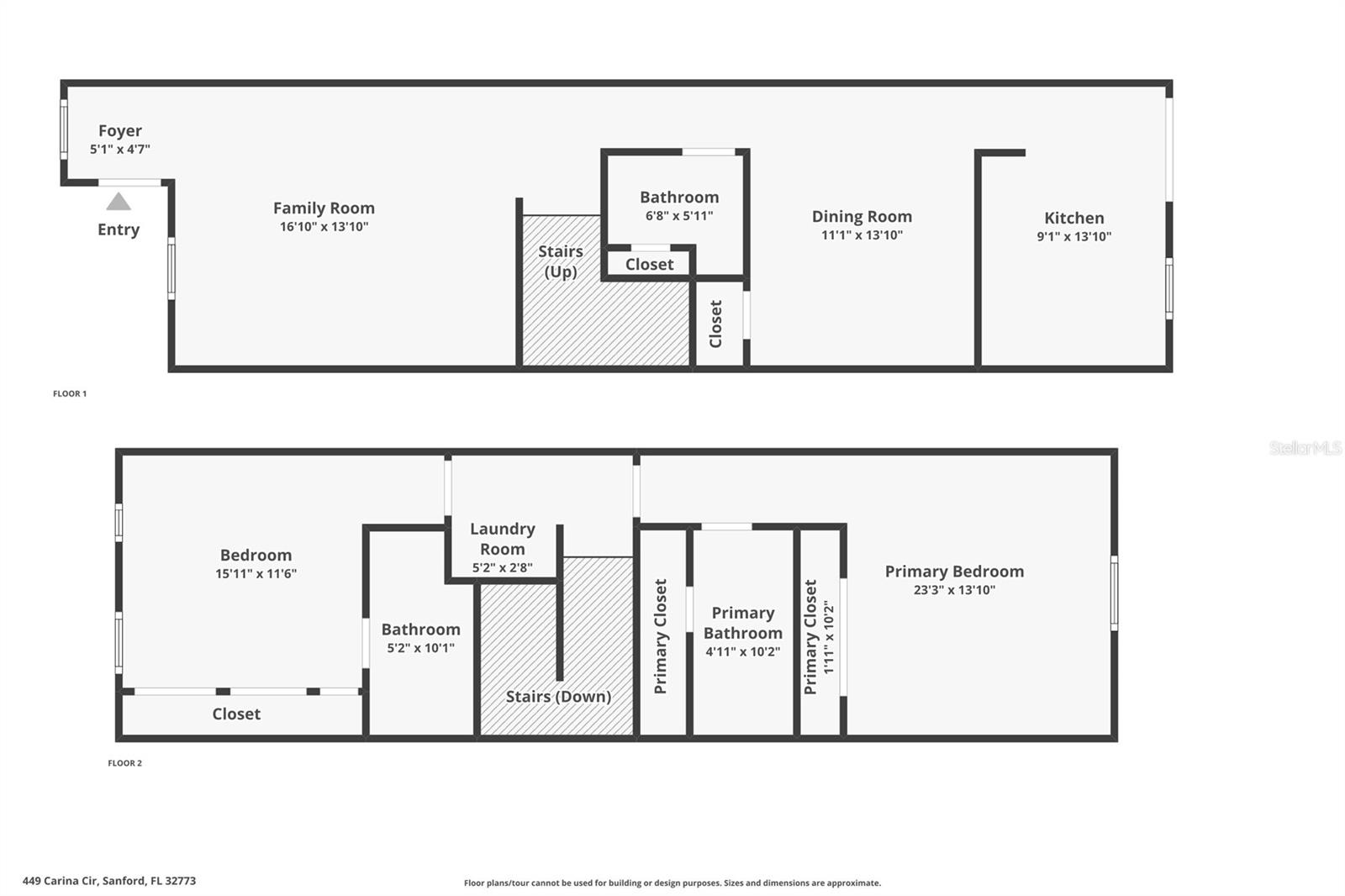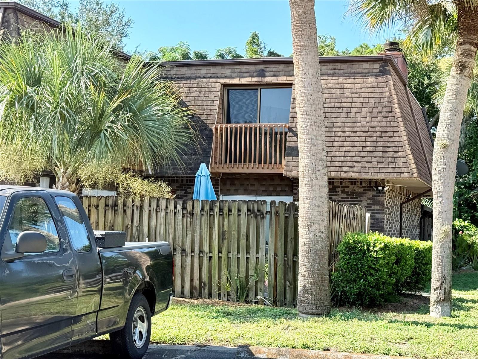PRICED AT ONLY: $185,300
Address: 449 Carina Circle, SANFORD, FL 32773
Description
Located in the Amberlee Townhomes community, this 2 bedroom, 2.5 bathroom townhome offers space, convenience, and low maintenance living in the heart of Sanford. The main floor features a spacious living area that flows into a dedicated dining room and an open kitchen with plenty of counter space. A convenient half bath, two storage closets, and a screened in back porch make the first floor functional and comfortable. Upstairs, youll find two generously sized bedrooms, each with its own private bathroom. The primary suite includes dual closets and a spacious ensuite layout, while the upstairs laundry adds everyday ease. Amberlee offers a community pool and low HOA fees that cover exterior maintenance so you can enjoy the benefits of homeownership without all the upkeep. Centrally located with quick access to 417, I 4, and the Sanford Airport, and just a short drive to the shops, restaurants, and events of Historic Downtown Sanford. A great option for first time buyers, downsizers, or anyone looking for an easy investment in a prime location.
Property Location and Similar Properties
Payment Calculator
- Principal & Interest -
- Property Tax $
- Home Insurance $
- HOA Fees $
- Monthly -
For a Fast & FREE Mortgage Pre-Approval Apply Now
Apply Now
 Apply Now
Apply Now- MLS#: O6331949 ( Residential )
- Street Address: 449 Carina Circle
- Viewed: 1
- Price: $185,300
- Price sqft: $112
- Waterfront: No
- Year Built: 2008
- Bldg sqft: 1659
- Bedrooms: 2
- Total Baths: 3
- Full Baths: 2
- 1/2 Baths: 1
- Days On Market: 6
- Additional Information
- Geolocation: 28.7704 / -81.2596
- County: SEMINOLE
- City: SANFORD
- Zipcode: 32773
- Subdivision: Amberlee Twnhms
- Elementary School: Pine Crest Elementary
- Middle School: Sanford Middle
- High School: Seminole High
- Provided by: KELLER WILLIAMS CLASSIC
- Contact: Kwaku Mitchell
- 407-292-5400

- DMCA Notice
Features
Building and Construction
- Covered Spaces: 0.00
- Exterior Features: Lighting, Rain Gutters, Sidewalk
- Flooring: Carpet, Tile
- Living Area: 1524.00
- Roof: Shingle
Land Information
- Lot Features: Sidewalk, Paved
School Information
- High School: Seminole High
- Middle School: Sanford Middle
- School Elementary: Pine Crest Elementary
Garage and Parking
- Garage Spaces: 0.00
- Open Parking Spaces: 0.00
- Parking Features: Ground Level, Open
Eco-Communities
- Water Source: Public
Utilities
- Carport Spaces: 0.00
- Cooling: Central Air
- Heating: Central, Electric
- Pets Allowed: Yes
- Sewer: Public Sewer
- Utilities: BB/HS Internet Available, Cable Available, Electricity Connected, Public, Sewer Connected, Water Connected
Amenities
- Association Amenities: Pool
Finance and Tax Information
- Home Owners Association Fee Includes: Common Area Taxes, Pool, Escrow Reserves Fund, Insurance, Maintenance Structure, Maintenance Grounds, Pest Control, Trash, Water
- Home Owners Association Fee: 225.00
- Insurance Expense: 0.00
- Net Operating Income: 0.00
- Other Expense: 0.00
- Tax Year: 2024
Other Features
- Appliances: Dishwasher, Electric Water Heater, Microwave, Range, Refrigerator
- Association Name: Edison Mgmt./Stuart Mcmillan
- Association Phone: 407-317-5252
- Country: US
- Furnished: Unfurnished
- Interior Features: Ceiling Fans(s), Living Room/Dining Room Combo, PrimaryBedroom Upstairs, Solid Surface Counters, Thermostat
- Legal Description: LOT 125 AMBERLEE TOWNHOMES PB 72 PGS 36 - 39
- Levels: Two
- Area Major: 32773 - Sanford
- Occupant Type: Owner
- Parcel Number: 07-20-31-513-0000-1250
- Possession: Close Of Escrow
- Zoning Code: MR3
Nearby Subdivisions
Similar Properties
Contact Info
- The Real Estate Professional You Deserve
- Mobile: 904.248.9848
- phoenixwade@gmail.com
