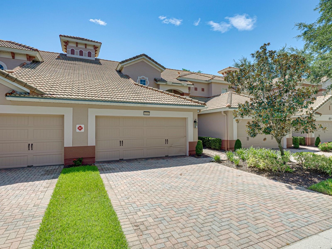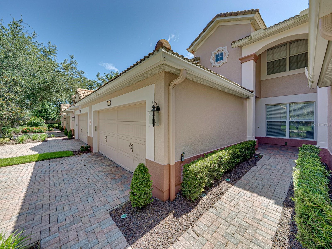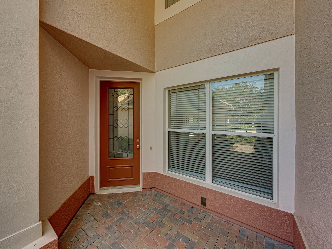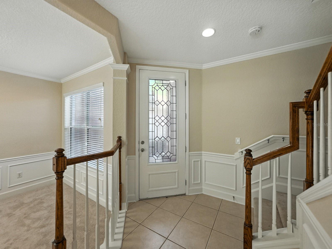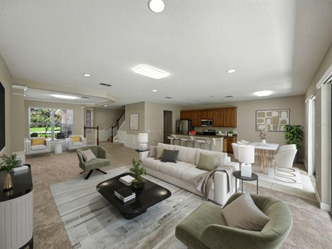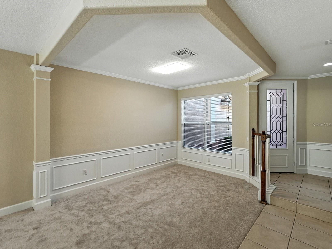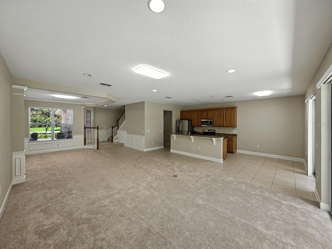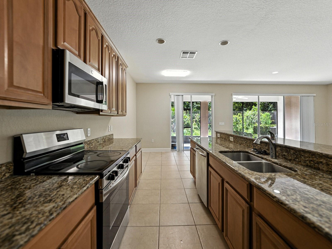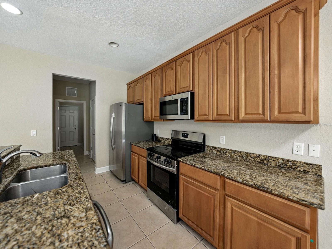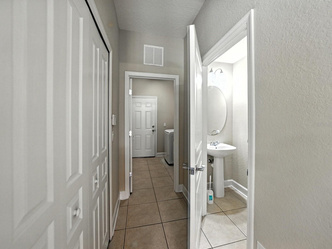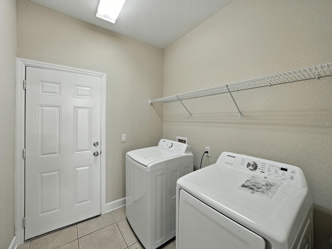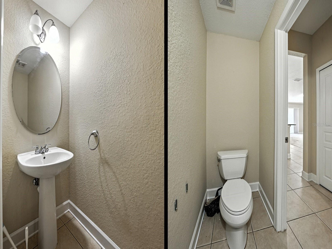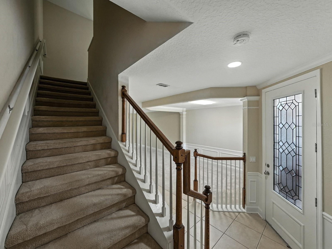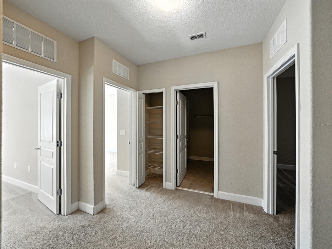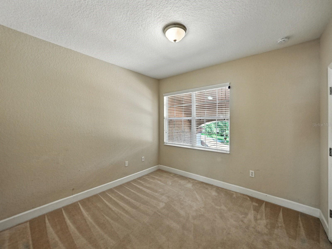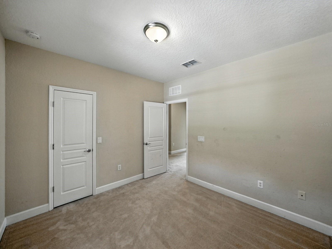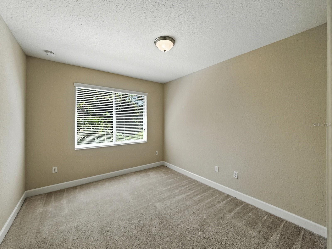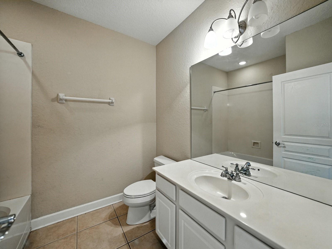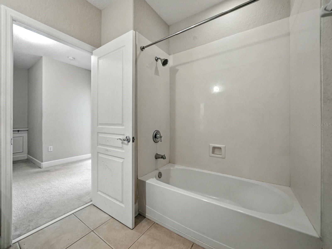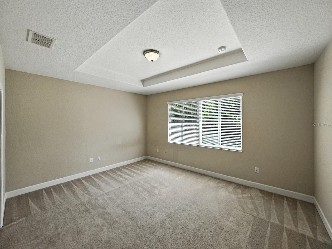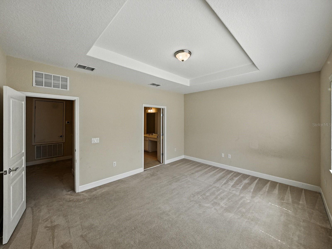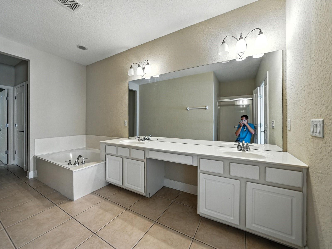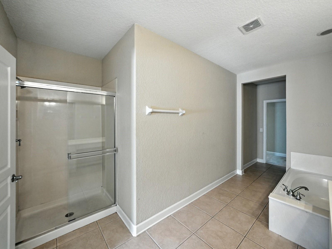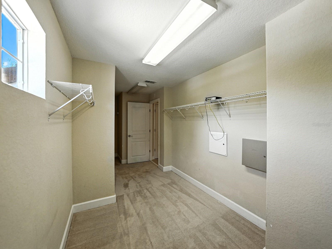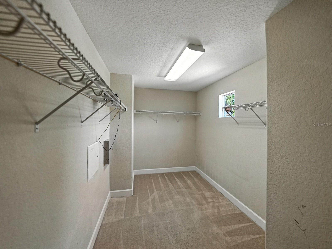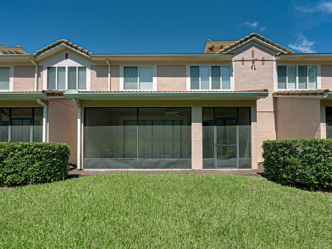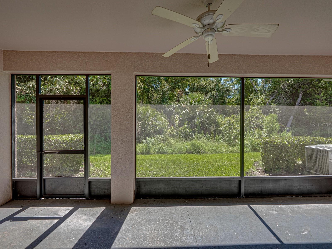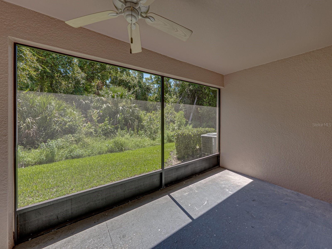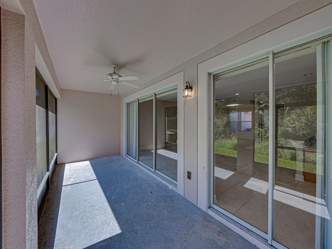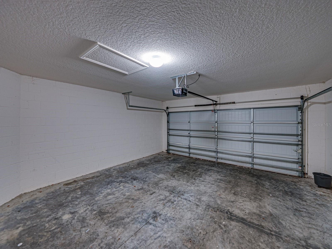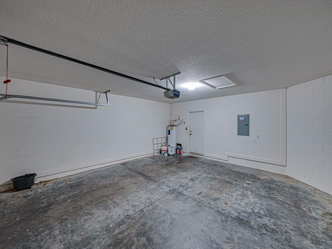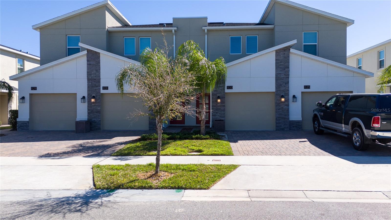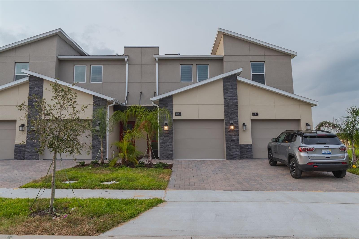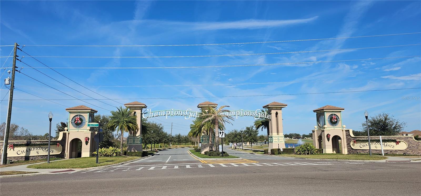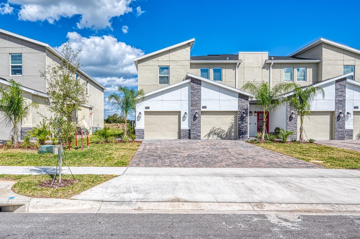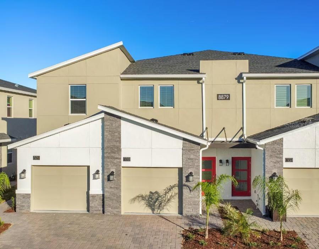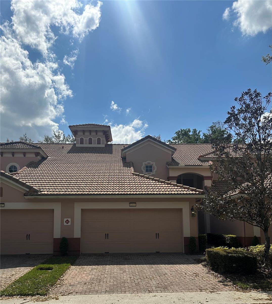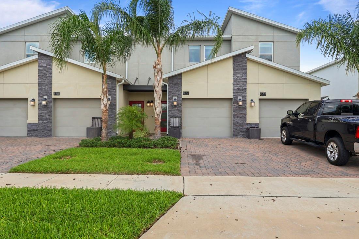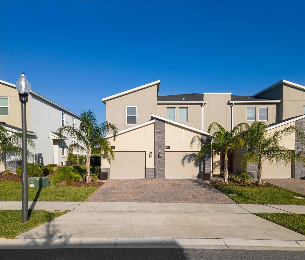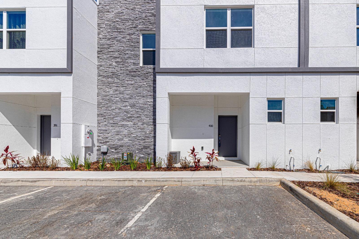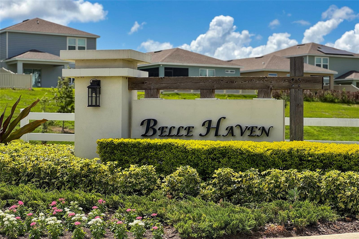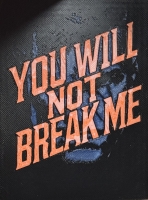PRICED AT ONLY: $369,900
Address: 8344 Riverdale Lane 8344, DAVENPORT, FL 33896
Description
One or more photo(s) has been virtually staged. 2049 spacious sq. feet full time home, vacation home, dream home! 7 month minimum on leasing in this community. Drive up through your 24 hr. guard gated community entrance to a fully paved driveway with a large 2 car garage. Front door entry is private and well lighted. Large, screened porch 18 x 7 in the rear overlooks a natural area. Oversized and open living room and dining area with a dinette. The kitchen with granite countertops and stainless steel appliances, with a large walk in pantry for storage. Kitchen is open to the living dining room area for conversation while cooking with a granite breakfast snack bar. Intricate detail is given witg cased moldings on the ceiling in the dining room, and beautiful board and batten walls. Board and batten dressed beautifully up the staircase wall as well. High ceilings both downstairs and upstairs. Overly spacious master bedroom with tray ceilings overlooks the lush with greenery out back. The ensuite bathroom with double sinks is surprisingly large with stand up shower, soaking tub and private water closet. Behind the ensuite bath, you will there is 19 ft. long master closet. It could be another room, nursery, hideaway it is that big. There is full bathroom and linen closet on the second floor and convenient half bath downstairs for quests or family. Double ceiling fans help to keep you cool in the summer and the sliding glass wall can be opened during the cool months of the year to allow use as an extra room when entertaining. Your new community affords you the typical Del Webb/Pulte resort style12,500 Sq Fts clubhouse with numerous amenities, pool with one side beach entry the other entry stairs, room for lap swimming, a Jacuzzi, Pergola seating, pool chairs in the sun, and plenty in the shade. Grilling area with tons of seating an outdoor tv, and bar for meeting up with friends to watch the games while at the pool. The Bocce Ball courts and putting green are just steps away. Inside is coffee station, elegantly designed seating areas to gather, a library, a fireplace, a yoga/exercise room, a complete fitness gym. If you are planning a big party or reception there are also banquet/meeting rooms, ping pong, brilliantly designed billiards room The locker rooms are waiting when your day of fun is done. All of this is covered in your community fees as well as internet, cable, trash, pest control, and care of the exterior of the property as well as landscaping. This is a one of a kind condo community
Property Location and Similar Properties
Payment Calculator
- Principal & Interest -
- Property Tax $
- Home Insurance $
- HOA Fees $
- Monthly -
For a Fast & FREE Mortgage Pre-Approval Apply Now
Apply Now
 Apply Now
Apply Now- MLS#: O6332197 ( Residential )
- Street Address: 8344 Riverdale Lane 8344
- Viewed: 22
- Price: $369,900
- Price sqft: $150
- Waterfront: No
- Year Built: 2007
- Bldg sqft: 2474
- Bedrooms: 3
- Total Baths: 3
- Full Baths: 2
- 1/2 Baths: 1
- Garage / Parking Spaces: 2
- Days On Market: 36
- Additional Information
- Geolocation: 28.2694 / -81.6182
- County: POLK
- City: DAVENPORT
- Zipcode: 33896
- Subdivision: Mandalay At Bella Trae Condo P
- Building: Mandalay At Bella Trae Condo Ph 15 Bldg 21
- Elementary School: Westside K 8
- Middle School: West Side
- High School: Poinciana High School
- Provided by: COLDWELL BANKER RESIDENTIAL RE
- Contact: Michael Kanady
- 407-647-1211

- DMCA Notice
Features
Building and Construction
- Covered Spaces: 0.00
- Exterior Features: Lighting, Sidewalk, Sliding Doors
- Flooring: Carpet
- Living Area: 2059.00
- Roof: Other, Tile
School Information
- High School: Poinciana High School
- Middle School: West Side
- School Elementary: Westside K-8
Garage and Parking
- Garage Spaces: 2.00
- Open Parking Spaces: 0.00
Eco-Communities
- Pool Features: Gunite, Salt Water
- Water Source: Public
Utilities
- Carport Spaces: 0.00
- Cooling: Central Air
- Heating: Central, Electric, Exhaust Fan
- Pets Allowed: Cats OK, Dogs OK
- Sewer: Public Sewer
- Utilities: Cable Connected, Phone Available, Sewer Connected, Water Connected
Amenities
- Association Amenities: Clubhouse, Fitness Center, Lobby Key Required, Maintenance, Pool, Recreation Facilities, Spa/Hot Tub
Finance and Tax Information
- Home Owners Association Fee Includes: Guard - 24 Hour, Cable TV, Pool, Maintenance Grounds, Pest Control, Private Road, Recreational Facilities
- Home Owners Association Fee: 273.00
- Insurance Expense: 0.00
- Net Operating Income: 0.00
- Other Expense: 0.00
- Tax Year: 2024
Other Features
- Appliances: Dishwasher, Disposal, Exhaust Fan, Range, Refrigerator
- Association Name: Justin Torrens
- Association Phone: 4074941099
- Country: US
- Interior Features: Pest Guard System, Solid Surface Counters, Solid Wood Cabinets
- Legal Description: MANDALAY AT BELLA TRAE PH 15 A CONDO CB 11 PG 77 OR 3419/2787 BLDG 21 UNIT 10421
- Levels: Two
- Area Major: 33896 - Davenport / Champions Gate
- Occupant Type: Vacant
- Parcel Number: 33-25-27-3094-0001-0421
- Possession: Close Of Escrow
- Unit Number: 8344
- Views: 22
- Zoning Code: PD
Nearby Subdivisions
Azur Residence
Belle Haven Ph 1
Champions Club Condo Ph 10
Champions Club Condo Ph 16
Champions Club Condo Ph 23
Champions Club Condo Ph 25
Champions Club Condo Ph 26
Champions Club Condo Ph 3
Champions Club Condo Ph 6
Champions Club Ph 25 Bldg 36
Champions Gate
Champions Gate Condo No 3 Ph 2
Championsgate
Championsgate A Condo F Ph 5
Championsgate Condo 2 Ph 12
Championsgate Condo 2 Ph 13 1
Championsgate Condo 2 Ph 68
Championsgate Condo 3 Ph 26
Championsgate Condo 3 Ph 27
Championsgate Condo 4 Ph 25 2
Championsgate Condo 4 Ph 27
Championsgate Condo No 2 Ph 9
Championsgate Condo No 3 Ph 18
Championsgate Condo Ph 1
Championsgate Condo Ph 19
Championsgate Condo Ph 2
Championsgate Condo Ph 5
Championsgate Ph 19
Championsgate Ph 20
Championsgate Ph 6
Mandalay At Bella Trae Condo P
Mandalaybella Trae Ph 10
Promenades At Bellatrae Condo
Stoneybrook South North Prcl P
Terrace Rdgtown Center East
Terrace Ridge At Town Center E
Tuscana 3 Condo
Ventura At Bella Trae Condo Ph
Ventura At Bella Trae P1
Ventura At Bella Trae P5
Villa Domani
Similar Properties
Contact Info
- The Real Estate Professional You Deserve
- Mobile: 904.248.9848
- phoenixwade@gmail.com
