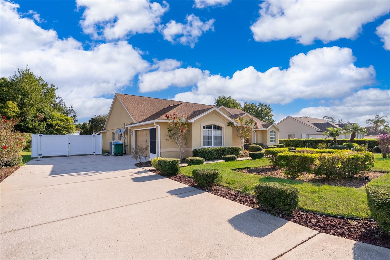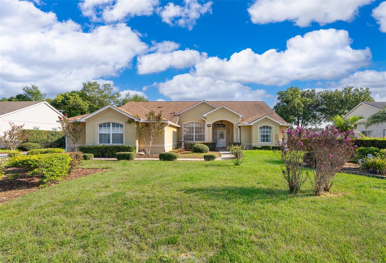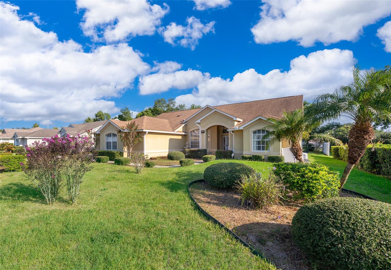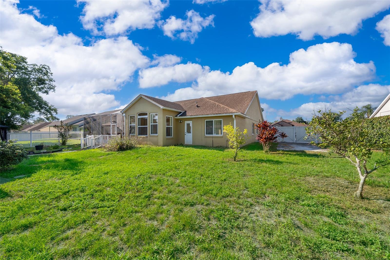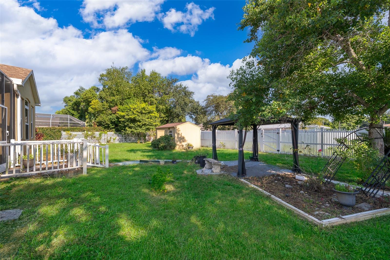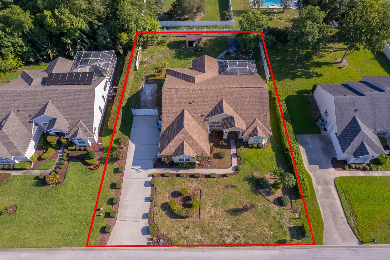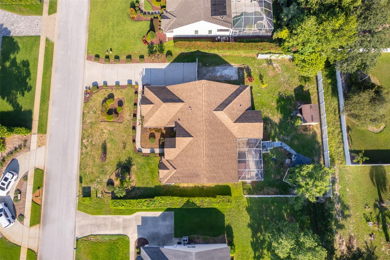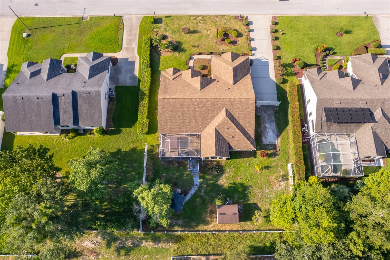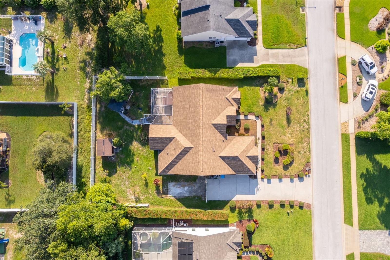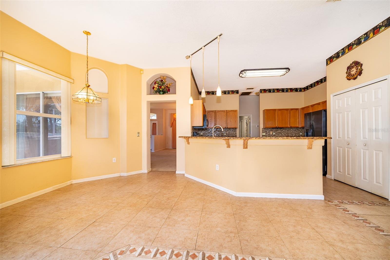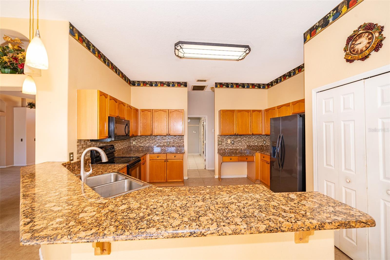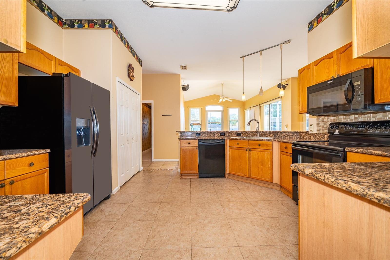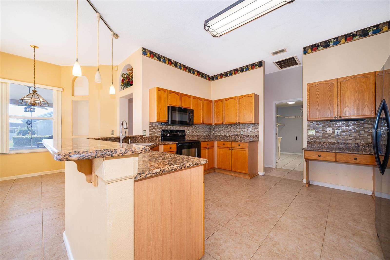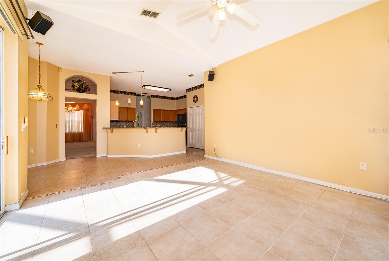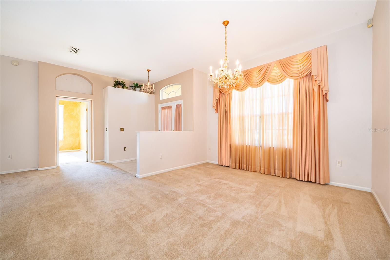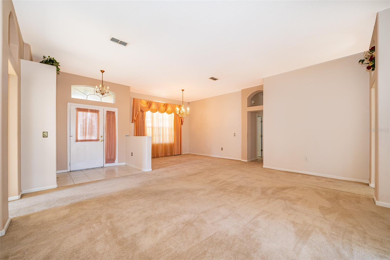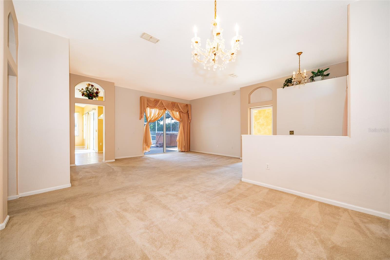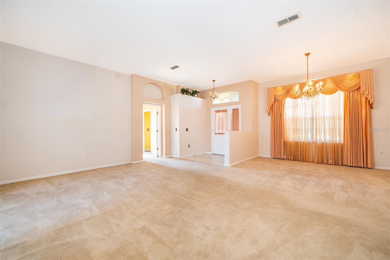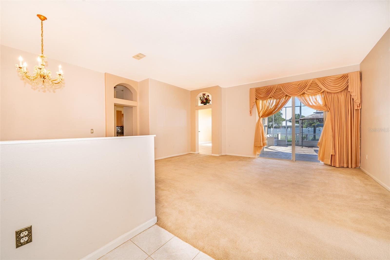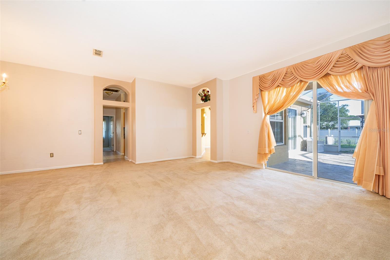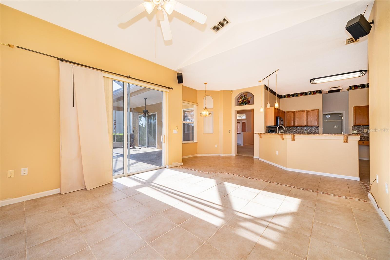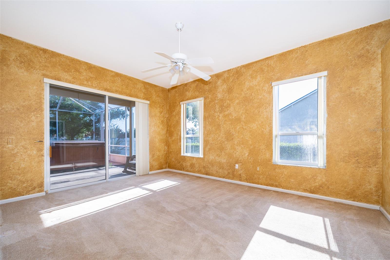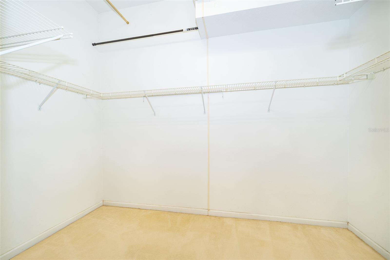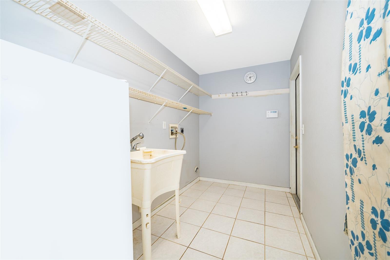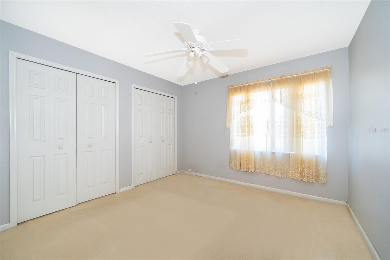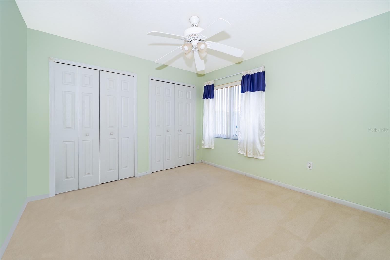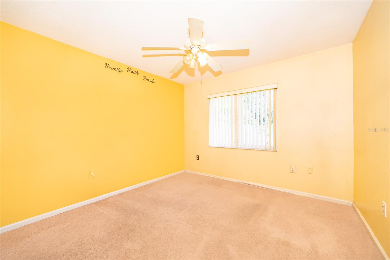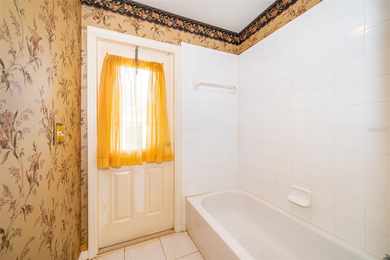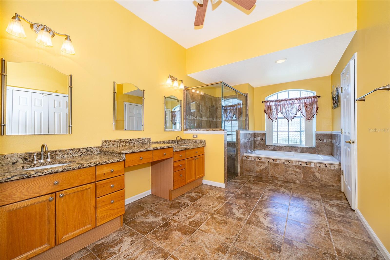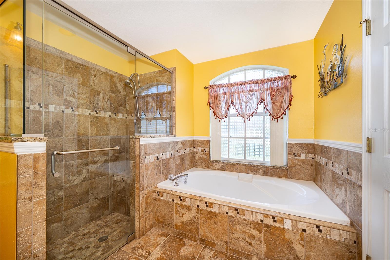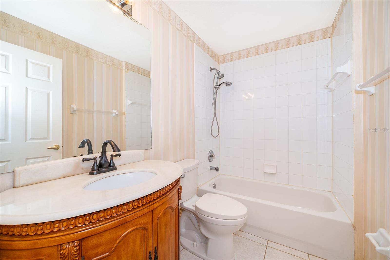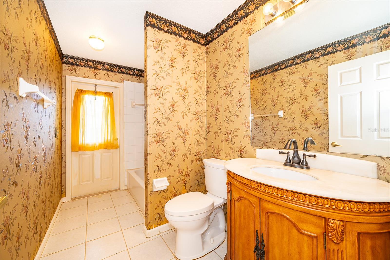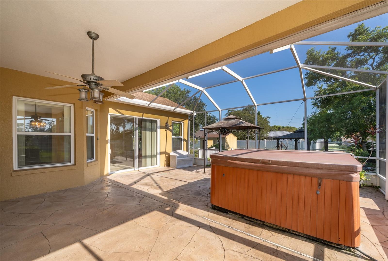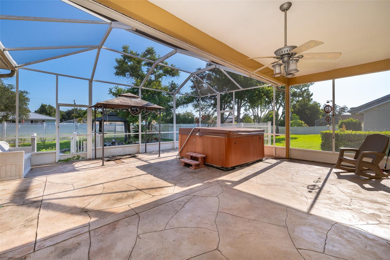PRICED AT ONLY: $399,990
Address: 1054 Platinum Court, DELTONA, FL 32725
Description
Welcome Home to Tranquil Living in Oak Ridge Estates! This beautifully maintained estate home is ideally located just minutes from major highways, top rated schools, shopping centers, and medical facilities offering the perfect balance of convenience and serenity.
Step inside to discover elegant architectural touches including decorative niches, plant shelves, and custom ceramic tile flooring throughout the main living areas.
The spacious interior laundry room provides added storage and functionality, while the gourmet kitchen is a chefs dream featuring rich wood cabinetry, expansive counter space, built in microwave, convenient desk nook, breakfast bar, and a cozy breakfast area that flows seamlessly into the oversized family room with custom tile work.
The thoughtfully designed split floor plan places the luxurious master suite in its own private wing, complete with a spa like bath offering a walk in closet, soaking garden tub, dual vanities, glass enclosed shower, and a separate water closet. Secondary bedrooms are positioned for comfort and privacy, including a versatile fourth bedroom ideal for a home office or guest suite.
Enjoy year round outdoor living on the large, screen enclosed patio under truss perfect for entertaining or quiet evenings. A detached utility shed provides extra storage for tools, toys, or hobbies.
Schedule your private tour today!
Property Location and Similar Properties
Payment Calculator
- Principal & Interest -
- Property Tax $
- Home Insurance $
- HOA Fees $
- Monthly -
For a Fast & FREE Mortgage Pre-Approval Apply Now
Apply Now
 Apply Now
Apply Now- MLS#: O6332933 ( Residential )
- Street Address: 1054 Platinum Court
- Viewed: 5
- Price: $399,990
- Price sqft: $168
- Waterfront: No
- Year Built: 1998
- Bldg sqft: 2379
- Bedrooms: 4
- Total Baths: 3
- Full Baths: 3
- Garage / Parking Spaces: 2
- Days On Market: 3
- Additional Information
- Geolocation: 28.9121 / -81.246
- County: VOLUSIA
- City: DELTONA
- Zipcode: 32725
- Subdivision: Sterling Park Un 02
- Provided by: REALTY ONE GROUP MVP
- Contact: Chris Soucy
- 800-896-8790

- DMCA Notice
Features
Building and Construction
- Covered Spaces: 0.00
- Exterior Features: Other
- Flooring: Carpet, Tile
- Living Area: 2379.00
- Roof: Shingle
Garage and Parking
- Garage Spaces: 2.00
- Open Parking Spaces: 0.00
Eco-Communities
- Water Source: Public
Utilities
- Carport Spaces: 0.00
- Cooling: Central Air
- Heating: Central
- Pets Allowed: Cats OK, Dogs OK
- Sewer: Public Sewer
- Utilities: BB/HS Internet Available, Cable Available, Cable Connected, Electricity Available
Finance and Tax Information
- Home Owners Association Fee: 212.00
- Insurance Expense: 0.00
- Net Operating Income: 0.00
- Other Expense: 0.00
- Tax Year: 2024
Other Features
- Appliances: Dishwasher, Disposal, Electric Water Heater, Range, Refrigerator
- Association Name: Jacquelin Rothwell
- Association Phone: 407-455-5950
- Country: US
- Interior Features: Primary Bedroom Main Floor, Solid Surface Counters, Solid Wood Cabinets, Split Bedroom, Thermostat, Walk-In Closet(s)
- Legal Description: LOT 51 STERLING PARK UT II MB 44 PGS 182-184 INC PER OR 4925 PG 4764 PER OR 5378 PG 1029 PER OR 5378 PG 1031 PER OR 6761 PG 0358
- Levels: One
- Area Major: 32725 - Deltona / Enterprise
- Occupant Type: Vacant
- Parcel Number: 8120-05-00-0510
- Zoning Code: 01R2
Nearby Subdivisions
Arbor Rdg Un 5
Arbor Ridge
Autumn Woods
Bodines Enterprise
Coventry Rep
Delton Lakes Un 04
Deltona
Deltona Lakes
Deltona Lakes Unit 02
Deltona Lakes Unit 03
Deltona Lakes Unit 04
Deltona Lakes Unit 05
Deltona Lakes Unit 06
Deltona Lakes Unit 07
Deltona Lakes Unit 08
Deltona Lakes Unit 09
Deltona Lakes Unit 10 In 25 &
Deltona Lakes Unit 11
Deltona Lakes Unit 13
Deltona Lakes Unit 15
Deltona Lakes Unit 16
Deltona Lakes Unit 20
Deltona Lakes Unit 22
Deltona Lakes Unit 23
Deltona Lakes Unit 24
Deltona Lakes Unit 25
Deltona Lakes Unit 26
Deltona Lakes Unit 27
Deltona Lakes Unit 31
Deltona Lakes Unit 4
Deltona Lakes Unit 51
Deltona Lakes Unit 52
Deltona Lakes Unit 55
Deltona Lakes Unit 65
Deltona Lakes Unit 72
Deltons Lake Un 07
Emerald Hlnds
Hampton Oaks
Lake Baton Estates
Not In Subdivision
Not On The List
Orange City Estates Un 03
Other
Pinewood
Saxon Ridge Ph 01
Saxon Ridge Ph 1
Sterling Park Un 02
Stone Island Estates
Stone Island Estates Un 03
Stone Island Estates Unit 03
Timbercrest Add 01
Timbercrest Add 02
Wilsons 014 Sw 014
Contact Info
- The Real Estate Professional You Deserve
- Mobile: 904.248.9848
- phoenixwade@gmail.com
