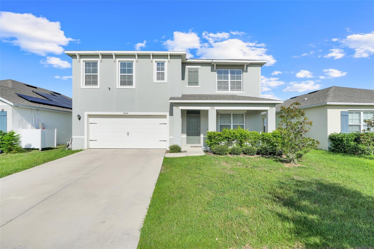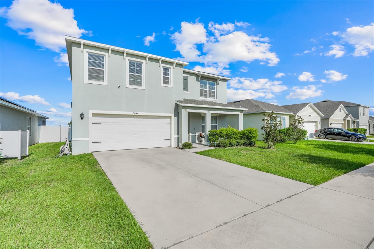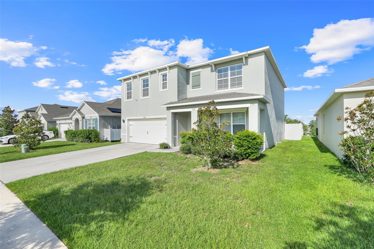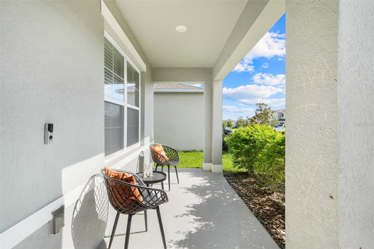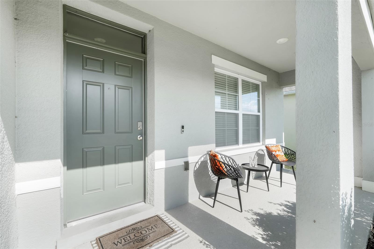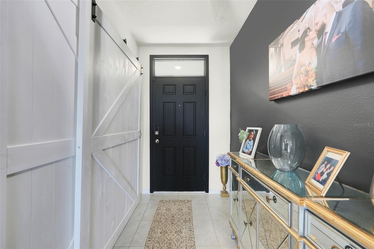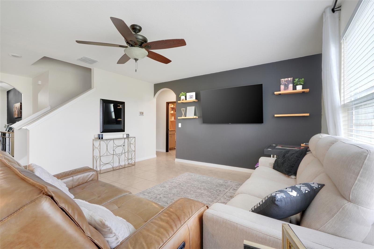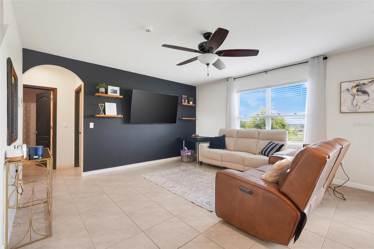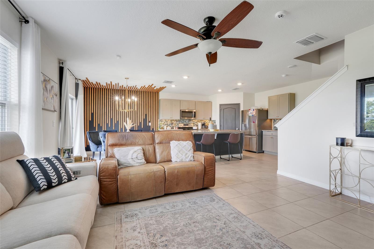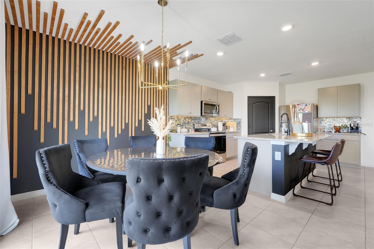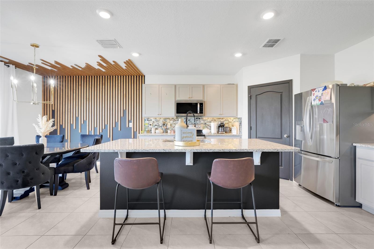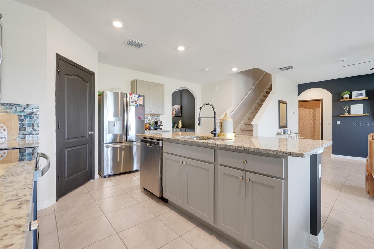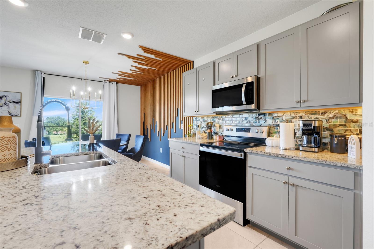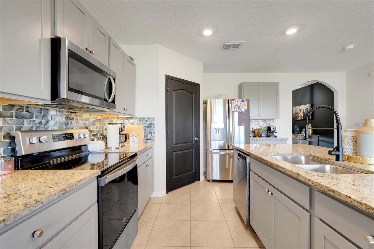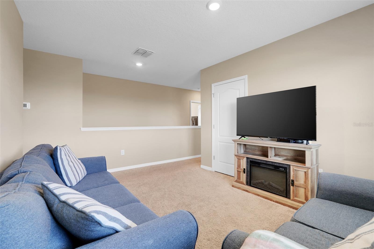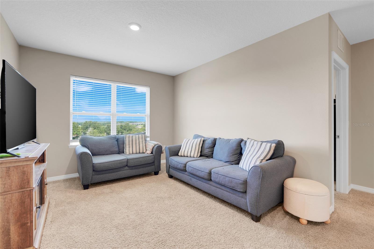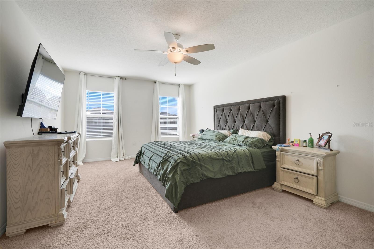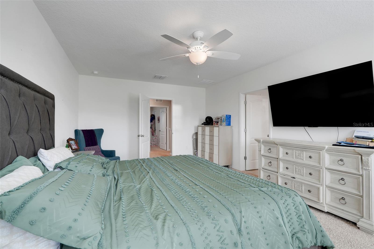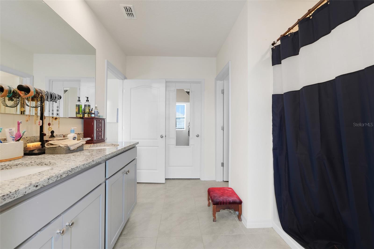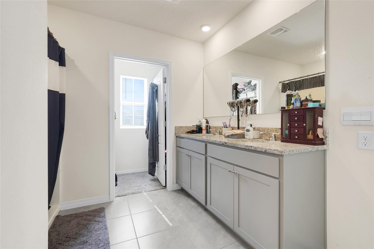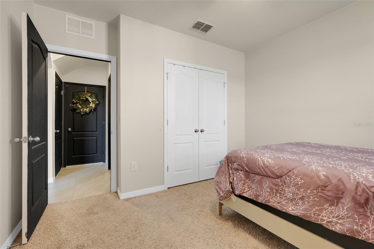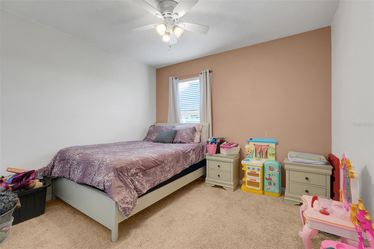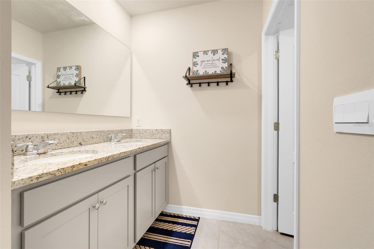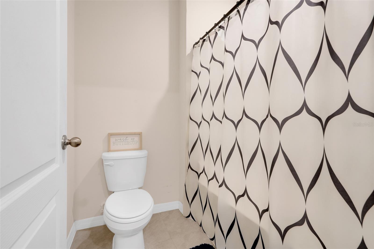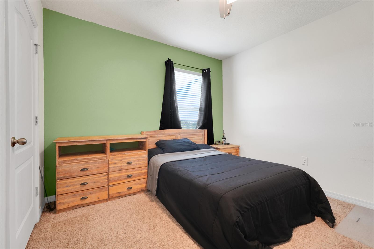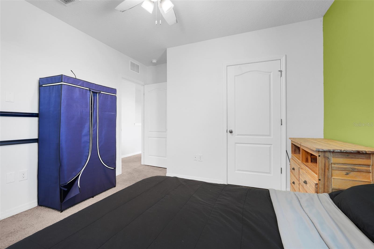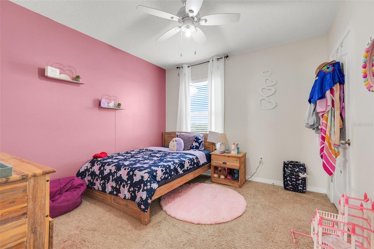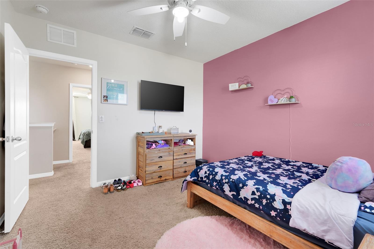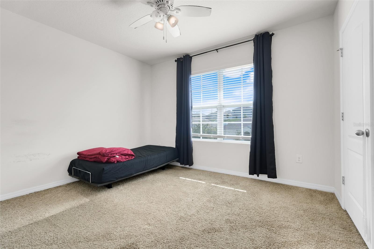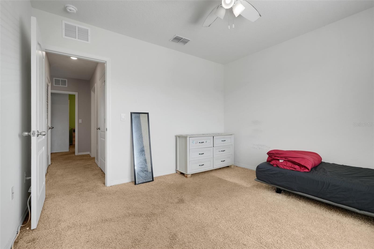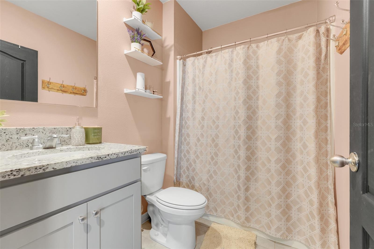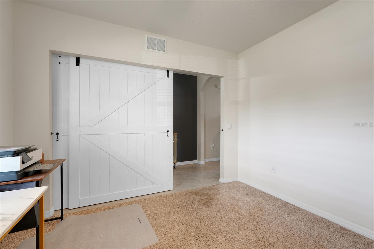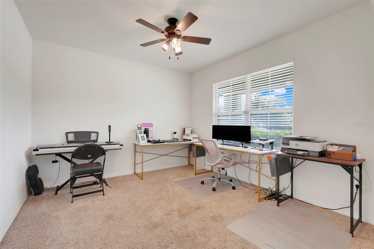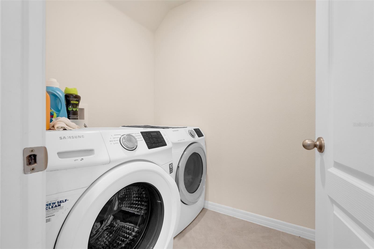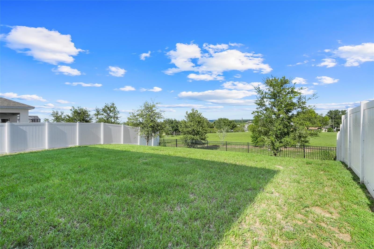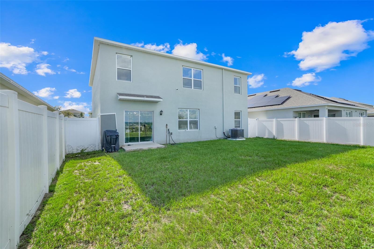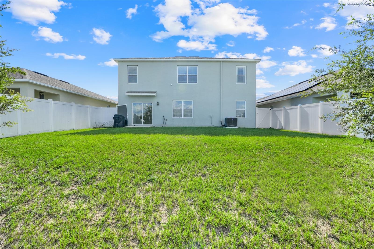PRICED AT ONLY: $465,000
Address: 9654 Black Walnut Drive, CLERMONT, FL 34715
Description
Better than New Hayden Plan in Arborwood Energy Efficient & Move In Ready!
Dont wait to buildthis stunning 5 bedroom, 3 bath DR Horton Hayden plan, built in 2021, offers upgraded finishes, a spacious layout, and incredible energy savings from day one. Located in the sought after Arborwood community, this two story home combines style, comfort, and functionality.
Step into the welcoming foyer and youll immediately notice the designer touches throughout. A versatile flex room with custom barn doors makes the perfect home office, playroom, or media space. The open concept main living area is ideal for entertaining, featuring a chefs kitchen with abundant gray cabinetry, granite countertops, upgraded stainless steel appliances, a walk in pantry, and a large island with seating for 34. The adjoining dining area opens to the fenced backyard with peaceful green space behindperfect for pets, gatherings, or even a future pool.
A main level bedroom and full bath provide the perfect setup for guests or multi generational living. Upstairs, the private primary suite offers two walk in closets, a granite topped dual vanity, and a spacious walk in shower. Three additional bedrooms share a well appointed full bath with granite counters, dual sinks, and a separate shower room. The upstairs bonus room is perfect for a second living space, game area, or media lounge.
Enjoy breathtaking sunsets with no rear neighbors and the tranquility of a large backyard, already fully fenced for privacy.
Community amenities include a resort style pool and close proximity to Grovelands new Cherry Lake Park. With quick access to Hwy 27 and the Florida Turnpike, youre just minutes from Downtown Orlando, world class theme parks, and sunny beaches.
This is the perfect blend of modern living, energy efficiency, and a prime locationschedule your private showing today!
Property Location and Similar Properties
Payment Calculator
- Principal & Interest -
- Property Tax $
- Home Insurance $
- HOA Fees $
- Monthly -
For a Fast & FREE Mortgage Pre-Approval Apply Now
Apply Now
 Apply Now
Apply Now- MLS#: O6335332 ( Residential )
- Street Address: 9654 Black Walnut Drive
- Viewed: 46
- Price: $465,000
- Price sqft: $143
- Waterfront: No
- Year Built: 2021
- Bldg sqft: 3246
- Bedrooms: 5
- Total Baths: 3
- Full Baths: 3
- Garage / Parking Spaces: 2
- Days On Market: 74
- Additional Information
- Geolocation: 28.6142 / -81.7935
- County: LAKE
- City: CLERMONT
- Zipcode: 34715
- Subdivision: Arborwood Ph 1a
- Provided by: EXP REALTY LLC
- Contact: Rafael Narvaez
- 888-883-8509

- DMCA Notice
Features
Building and Construction
- Covered Spaces: 0.00
- Flooring: Carpet, Tile
- Living Area: 2674.00
- Roof: Shingle
Garage and Parking
- Garage Spaces: 2.00
- Open Parking Spaces: 0.00
Eco-Communities
- Water Source: Public
Utilities
- Carport Spaces: 0.00
- Cooling: Central Air
- Heating: Electric
- Pets Allowed: Yes
- Sewer: Public Sewer
- Utilities: Electricity Available, Public, Underground Utilities, Water Available
Finance and Tax Information
- Home Owners Association Fee: 258.00
- Insurance Expense: 0.00
- Net Operating Income: 0.00
- Other Expense: 0.00
- Tax Year: 2024
Other Features
- Appliances: Dishwasher, Disposal, Dryer, Electric Water Heater, Microwave, Range, Refrigerator, Washer
- Association Name: Everett Mitchell
- Association Phone: 407-705-2190
- Country: US
- Interior Features: Living Room/Dining Room Combo, Open Floorplan, Solid Surface Counters, Stone Counters, Thermostat, Walk-In Closet(s)
- Legal Description: ARBORWOOD PHASE 1-A PB 73 PG 96-99 LOT 21 ORB 6128 PG 67
- Levels: Two
- Area Major: 34715 - Minneola
- Occupant Type: Owner
- Parcel Number: 34-21-25-0050-000-02100
- Views: 46
Nearby Subdivisions
Apshawa Groves
Arborwood Ph 1a
Arborwood Ph 1b Ph 2
Arrowtree Reserve Ph I Sub
Arrowtree Reserve Ph Ii Sub
Canyons At Highland Ranch
Clermont Verde Ridge
Highland Ranch Esplanade
Highland Ranch Esplanade Ph 3
Highland Ranch Esplanade Ph 4
Highland Ranch The Canyons
Highland Ranch The Canyons Ph
Highland Ranch The Canyons Pha
Highland Ranch/canyons Ph 6
Highland Ranchcanyons Ph 6
Highland Reserve Sub
Hill
Hills Of Minneola
Minneola Hills Ph 1a
None
Snarrs Sub
Sugarloaf Meadow Sub
Sugarloaf View Estates
Verde Ridge
Villages/minneola Hills Ph 1a
Villages/minneola Hills Ph 1b
Villagesminneola Hills Ph 1a
Villagesminneola Hills Ph 1b
Villagesminneola Hills Ph 2a
Vintner Reserve
Contact Info
- The Real Estate Professional You Deserve
- Mobile: 904.248.9848
- phoenixwade@gmail.com
