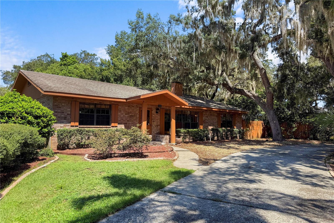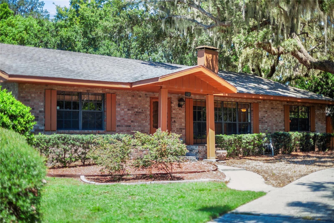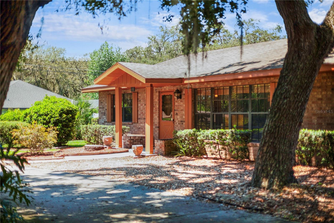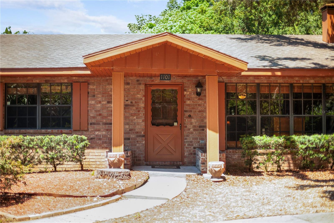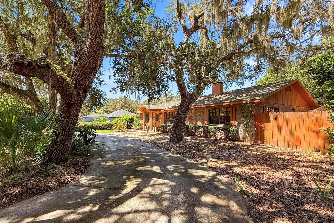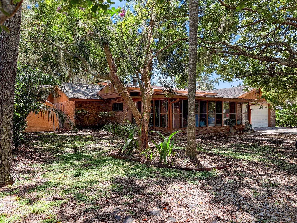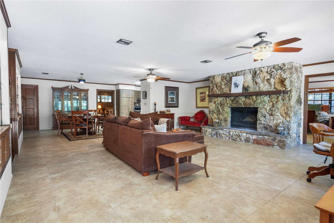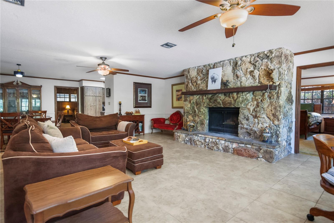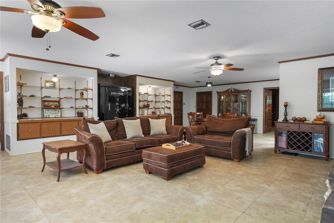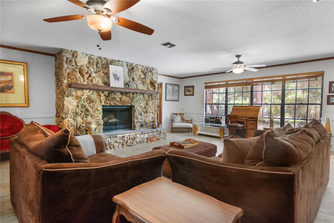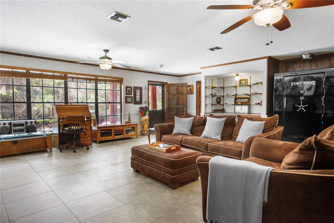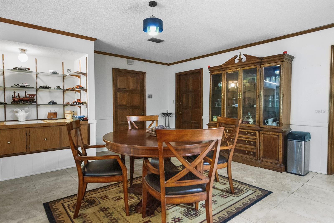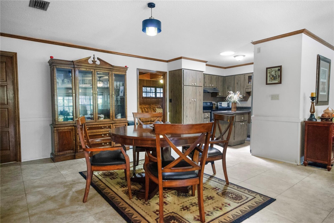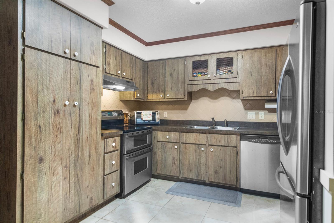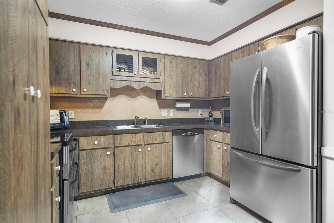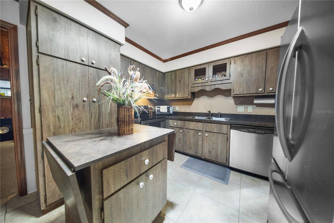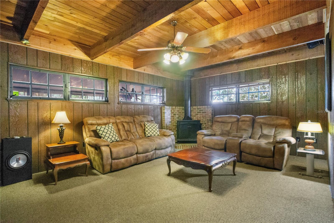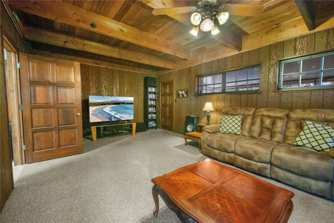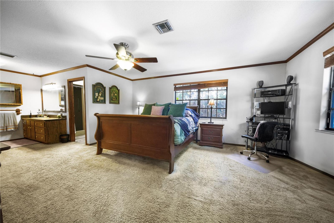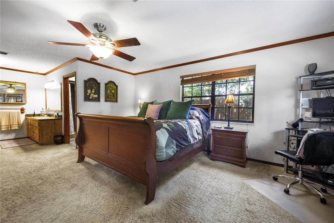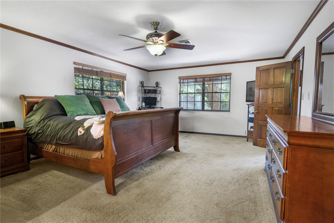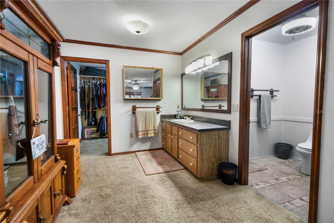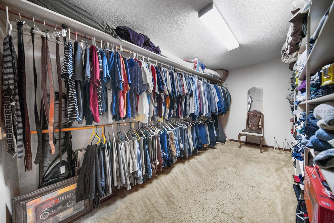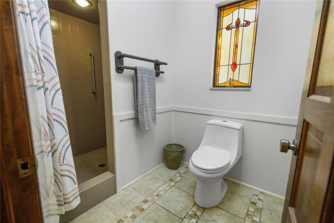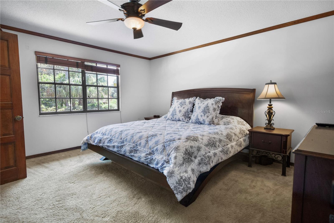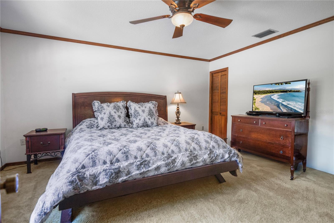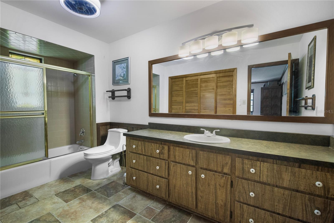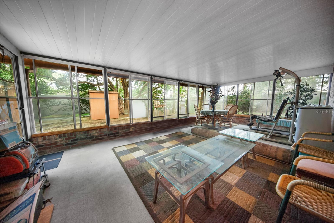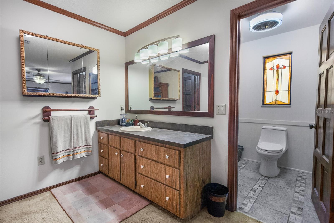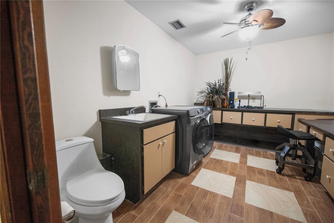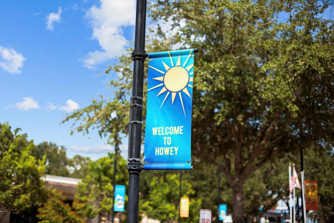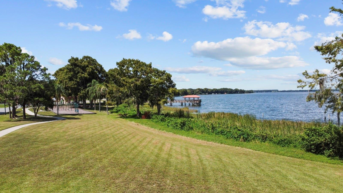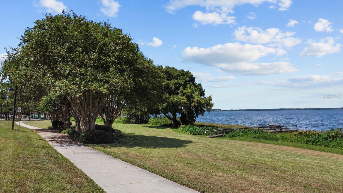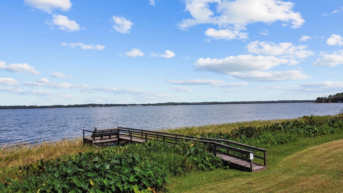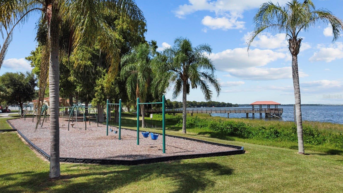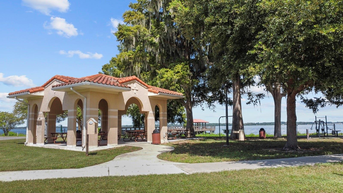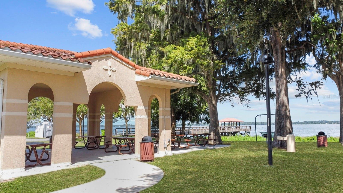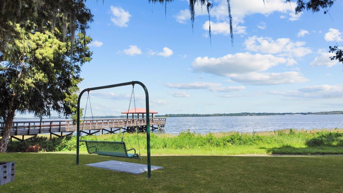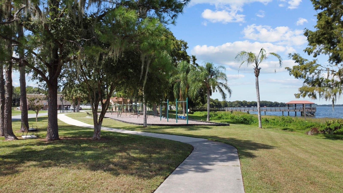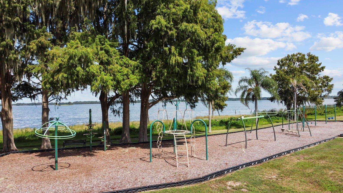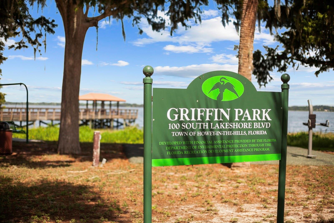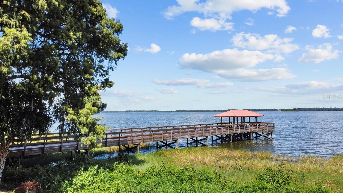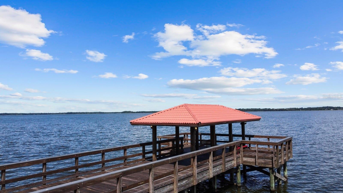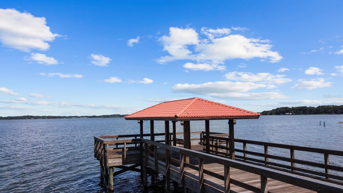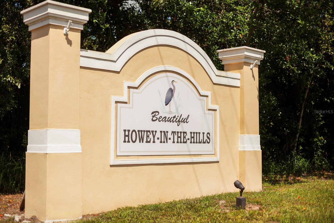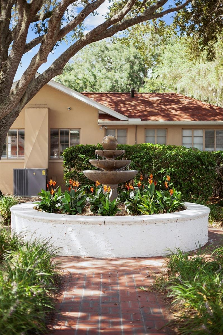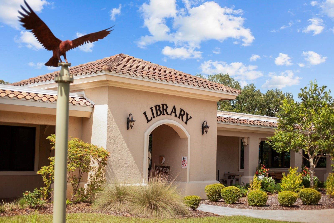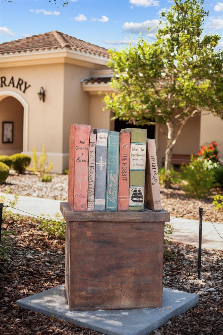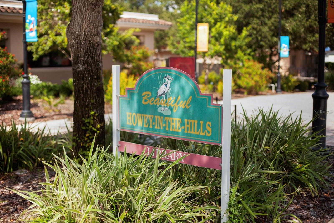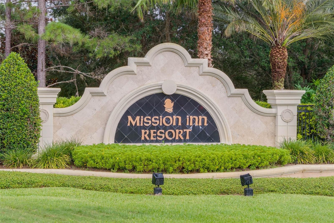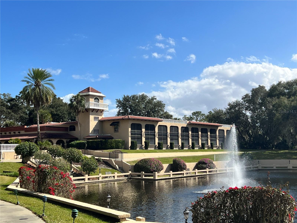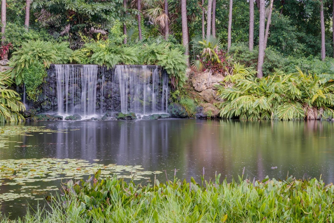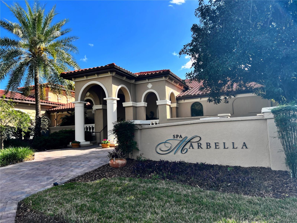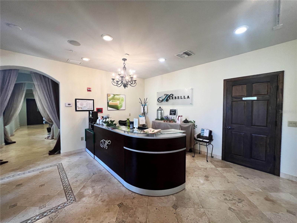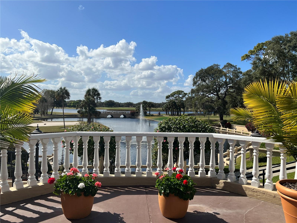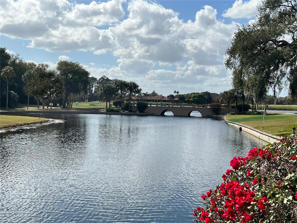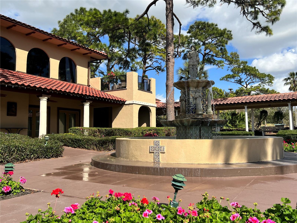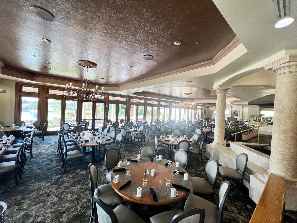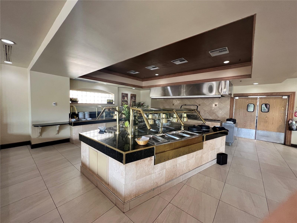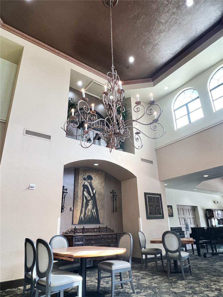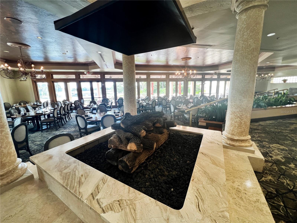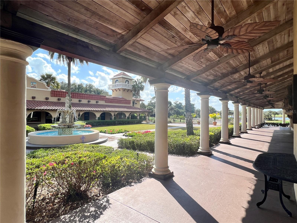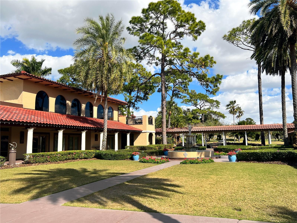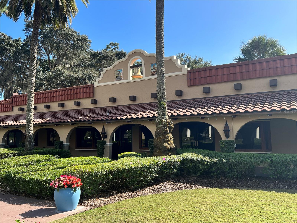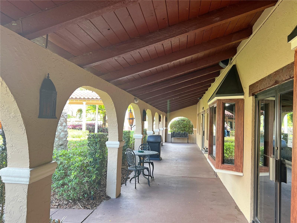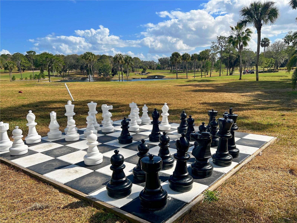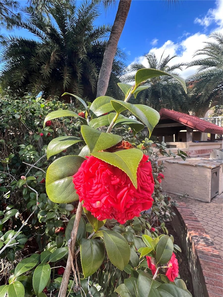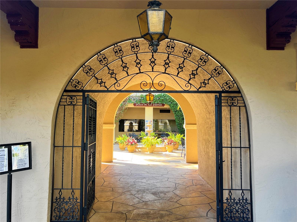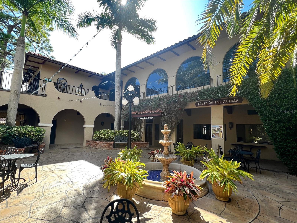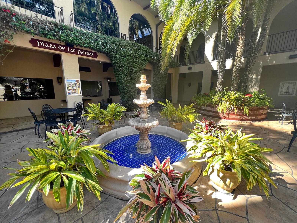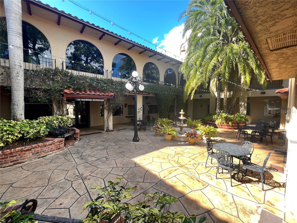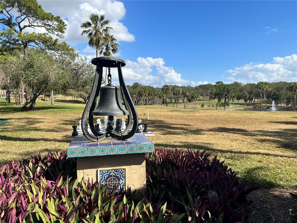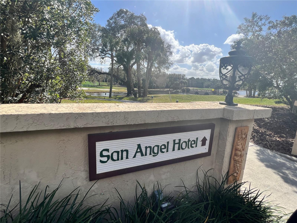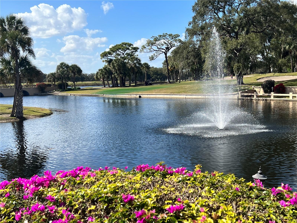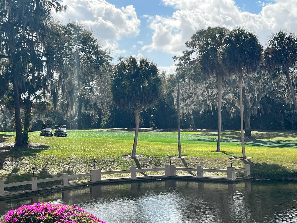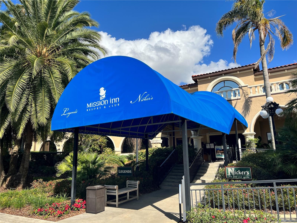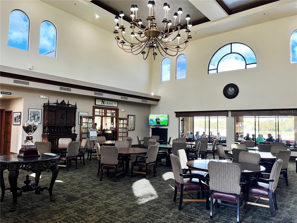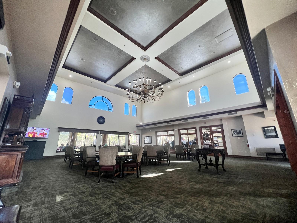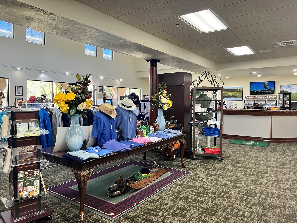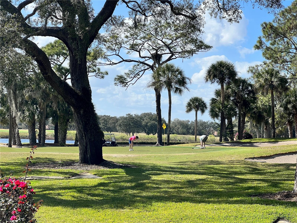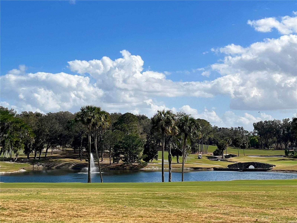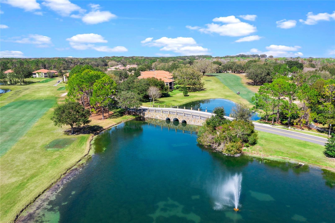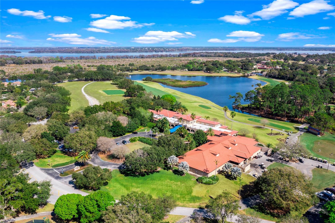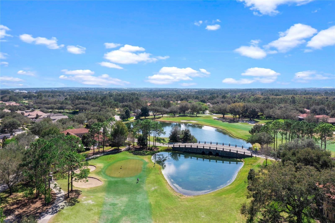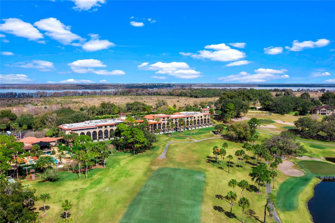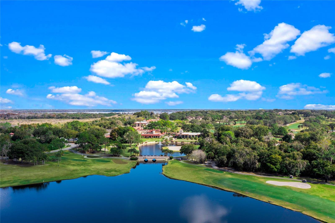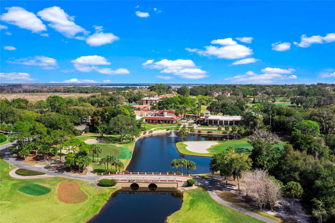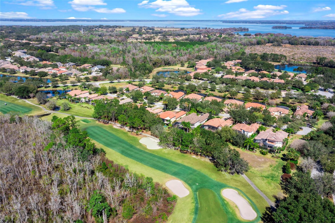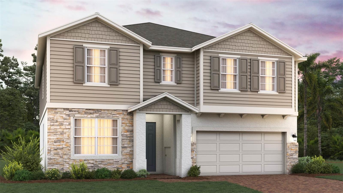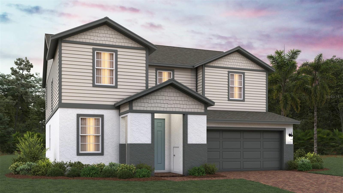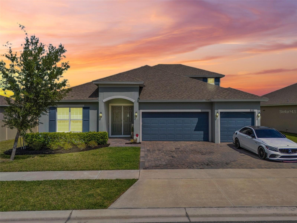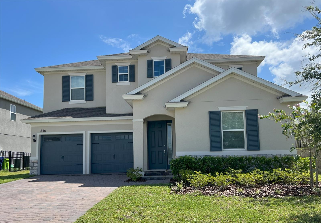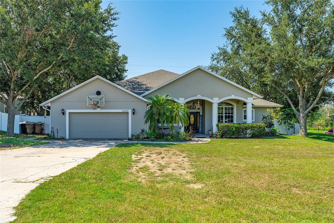PRICED AT ONLY: $450,000
Address: 1101 Valencia Avenue, HOWEY IN THE HILLS, FL 34737
Description
Welcome to the delightful little town of Howey in the Hills! A quaint community nestled between Clermont and Tavares. Just around the corner from the historic Howey Mansion, this spacious 1978 ranch style home has 2,366 square feet of living space, sits on a 1/3 acre corner lot and has no HOA! The circular drive has nostalgic oaks and mature landscaping framing the vintage brick and hardwood exterior. Quality of construction and of course location are the home owners favorite features about his property. We encourage you to look in the attic at the hearty wood slats and craftsmanship of this time, definitely not cookie cutter! Currently a more masculine vibe, but dont overlook the bones of this expansive layout to create a transitional, classy space. The rooms are large and the possibilities are endless. An original stone fireplace adds a rustic appeal and real wood fire warms most of the living space! The hearth is a cozy spot to sit and the mantle spans the wall to display your favorite things! The home has 2 primary bedrooms with ensuite baths, huge closets and ample windows. The 3rd bedroom option measures 25 x 15, located just off the kitchen. Currently used as a family room and storage, super cozy with tongue and groove ceilings, antique furnace and access to the screened porch. The laundry/hobby room could also take on another purpose, point being the square footage is there to create the space you need inexpensively. The main great room is massive, with large built ins hiding even more space! The kitchen is positioned perfectly to enjoy everyday activities with tons of room to expand! Great the way it is, but why not capitalize on the potential of your next investment?! The rear entry garage means an extra driveway and a private place to tinker and do projects! You will also be sharing a zip code with the world famous Mission Inn Resort, this means you are literally minutes away from a full service spa, (2) 18 hole golf courses and 4 specialty restaurants! A wedding destination for some will just be Sunday brunch for you and your family! Another special treat is the Yalaha German Bakery! Properly named Lake County, Howey sits along the shores of the Harris Chain of Lakes. Whether youre into boating or fishing, youll love the ability to visit different cities and even access the intracoastal waterway! A favorite stop is Historic Downtown Mount Dora, a destination city for boutique shopping, dining at restaurants like The Goblin Market and Pieces Rising and events year round! HVAC 2018, water heater 2021, Drain Field 2021, tile and carpet. Floridas Turnpike is just 5 miles away on Hwy 27 with convenient access to Winter Garden and Greater Orlando.
Property Location and Similar Properties
Payment Calculator
- Principal & Interest -
- Property Tax $
- Home Insurance $
- HOA Fees $
- Monthly -
For a Fast & FREE Mortgage Pre-Approval Apply Now
Apply Now
 Apply Now
Apply Now- MLS#: O6335806 ( Residential )
- Street Address: 1101 Valencia Avenue
- Viewed: 13
- Price: $450,000
- Price sqft: $138
- Waterfront: No
- Year Built: 1978
- Bldg sqft: 3262
- Bedrooms: 3
- Total Baths: 3
- Full Baths: 2
- 1/2 Baths: 1
- Garage / Parking Spaces: 2
- Days On Market: 14
- Additional Information
- Geolocation: 28.7242 / -81.7711
- County: LAKE
- City: HOWEY IN THE HILLS
- Zipcode: 34737
- Subdivision: Howey Griffin Village
- Provided by: LAKEFIELD REALTY GROUP LLC
- Contact: Autumn Makin
- 407-383-6497

- DMCA Notice
Features
Building and Construction
- Covered Spaces: 0.00
- Exterior Features: Rain Gutters, Storage
- Fencing: Vinyl, Wood
- Flooring: Carpet, Ceramic Tile
- Living Area: 2366.00
- Other Structures: Other, Shed(s), Storage
- Roof: Shingle
Land Information
- Lot Features: Corner Lot, City Limits, Landscaped, Oversized Lot, Street Dead-End, Paved
Garage and Parking
- Garage Spaces: 2.00
- Open Parking Spaces: 0.00
- Parking Features: Boat, Circular Driveway, Driveway, Garage Door Opener, Guest
Eco-Communities
- Water Source: Public
Utilities
- Carport Spaces: 0.00
- Cooling: Central Air
- Heating: Central
- Pets Allowed: Yes
- Sewer: Septic Tank
- Utilities: BB/HS Internet Available, Cable Available, Electricity Connected, Fire Hydrant
Finance and Tax Information
- Home Owners Association Fee: 0.00
- Insurance Expense: 0.00
- Net Operating Income: 0.00
- Other Expense: 0.00
- Tax Year: 2024
Other Features
- Appliances: Dishwasher, Disposal, Dryer, Range, Range Hood, Refrigerator, Washer
- Country: US
- Furnished: Unfurnished
- Interior Features: Built-in Features, Ceiling Fans(s), Crown Molding, Living Room/Dining Room Combo, Open Floorplan, Primary Bedroom Main Floor, Split Bedroom, Walk-In Closet(s)
- Legal Description: HOWEY GRIFFIN VILLAGE LOT 5 BLK A-3 PB 12 PG 27 ORB 4009 PG 1346
- Levels: One
- Area Major: 34737 - Howey In The Hills
- Occupant Type: Owner
- Parcel Number: 25-20-25-0200-A03-00500
- Possession: Close Of Escrow
- View: Garden, Trees/Woods
- Views: 13
- Zoning Code: SF4
Nearby Subdivisions
Blue Spgs Reserve
Blue Spring Reserve
Cypress Point
Eagletail Landing
Eagletail Landing Ph 1
Eagletail Landingphase 2
Emery Heights Sub
Hodges Reserve Ph 1
Howey
Howey Emery Heights
Howey Griffin Village
Howey Lake View Estates
Howey Palm Gardens
Las Colinas Ph Ii Sub
None
Obrien Estates
Parkdale
Talichet
Talichetvenezia North
Venezia South
Similar Properties
Contact Info
- The Real Estate Professional You Deserve
- Mobile: 904.248.9848
- phoenixwade@gmail.com
