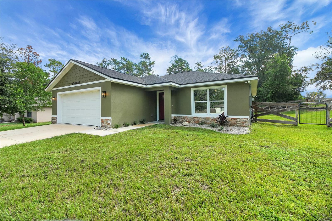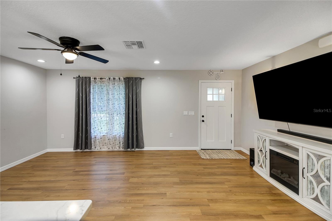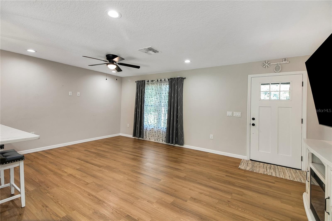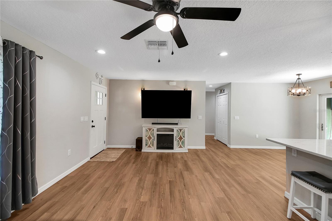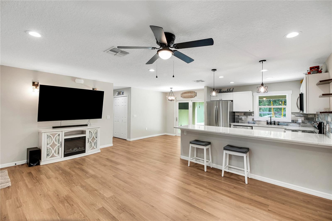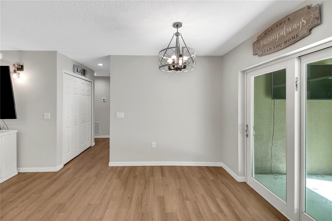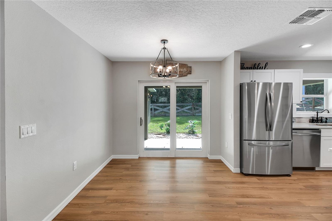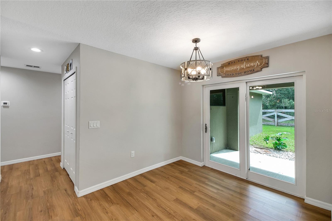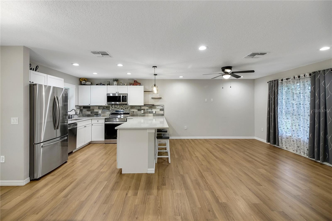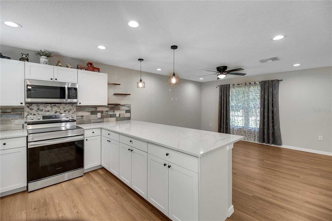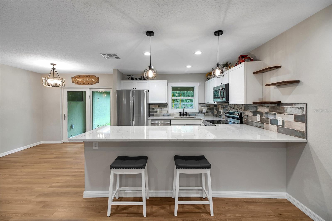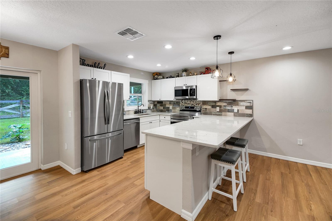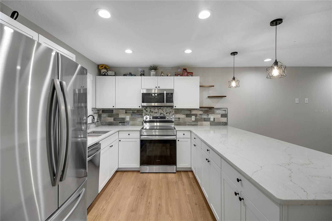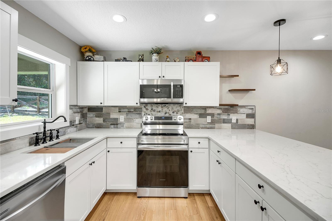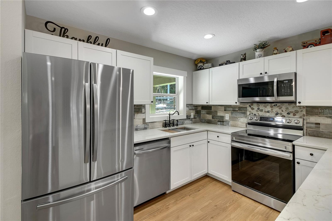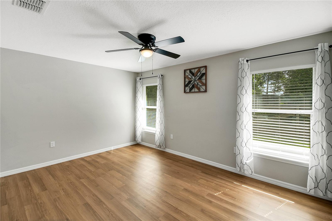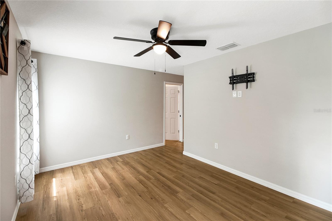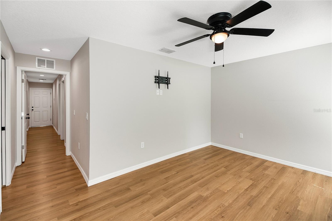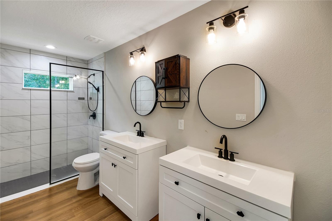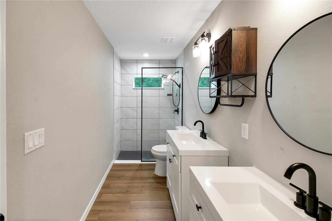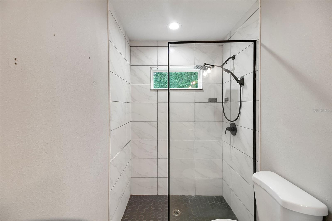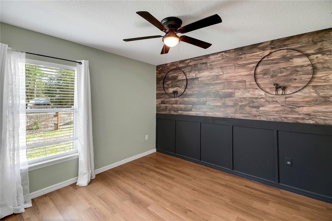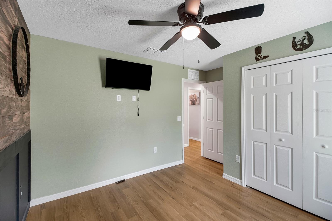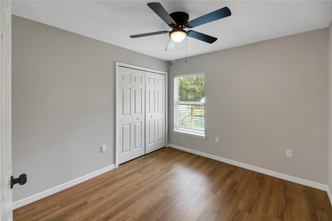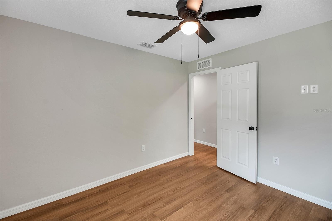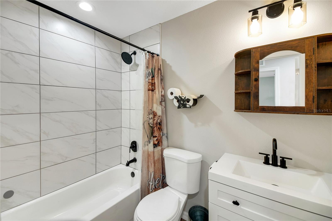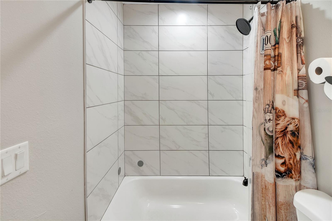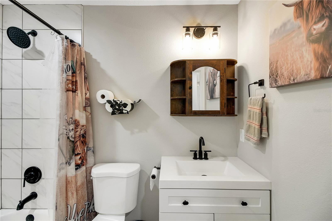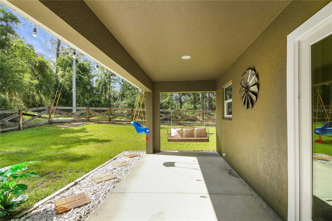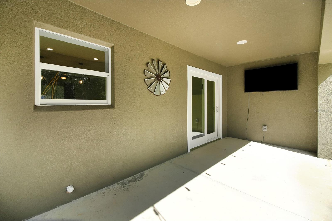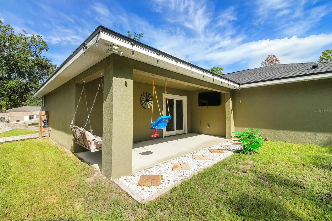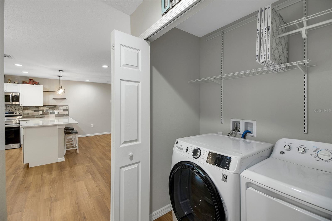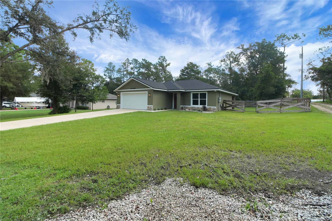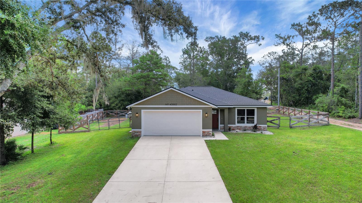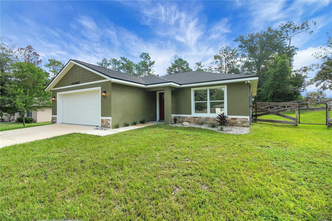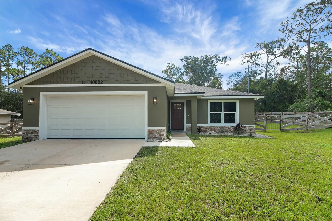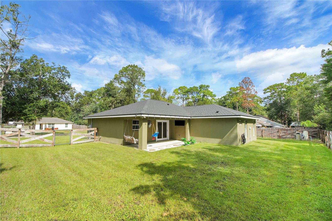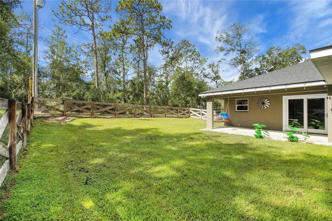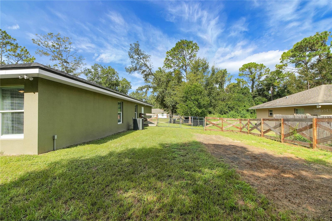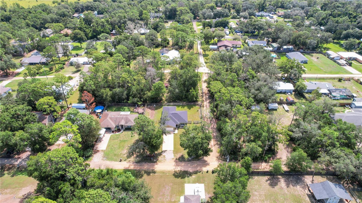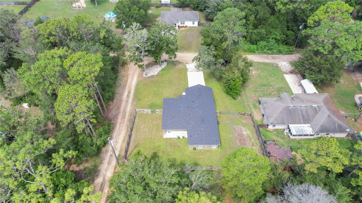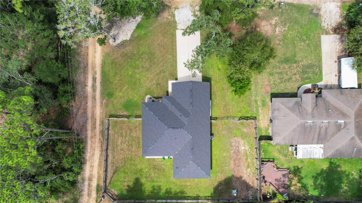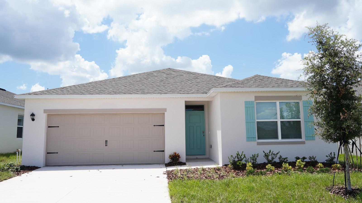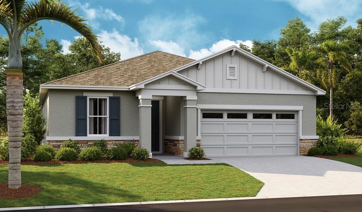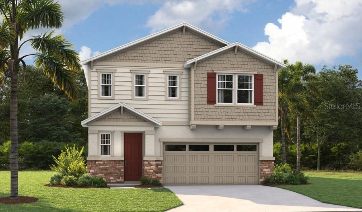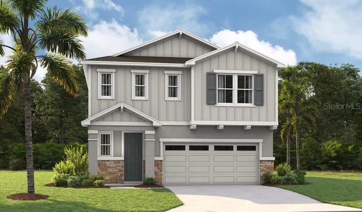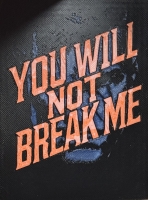PRICED AT ONLY: $330,000
Address: 40882 5th Avenue, UMATILLA, FL 32784
Description
Imagine arriving home each day to your own tranquil haven where comfort, modern elegance and thoughtful design blend to create the lifestyle you've dreamed of. Nestled on a spacious .28 acre lot, this beautifully maintained, two year young, original owner home welcomes you. You will appreciate the meticulous care that has gone into every detail. The open concept living, dining and kitchen area forms the vibrant heart of the home a bright, airy space perfect for intimate family dinners, lively gatherings with friends or a quiet morning coffee on the back patio as sunlight streams through. The kitchen is artfully equipped with gleaming stainless steel appliances that invite culinary creativity. Sleek quartz countertops provide ample prep space and the large closet pantry tucked conveniently in the hallway ensures all your ingredients and gadgets are within arm's reach. Whether you're whipping up a quick breakfast or hosting a holiday gathering, this kitchen is designed to inspire. Just off the living area, a laundry closet offers both practicality and discretion allowing you to keep up with daily tasks without sacrificing style or flow. Retreat to your private sanctuary in the spacious primary suite, where luxury and function intertwine. The primary bath features dual vanities set in elegant quartz, a generous walk in shower and a walk in closet tailored for ease and organization. Two additional bedrooms each comfortably sized offer versatility and space for family, guests, a home office or a creative studio. With a second full bath just across the hall mornings run smoothly and guests feel right at home. Step outside and be enveloped by the serenity and security of your fully fenced backyard oasis. There is ample space for children or pets to play, for gardening dreams to blossom or for simply soaking up the Florida sunshine in privacy. Dual gates on one side and a single gate on the other offer easy access for all your outdoor needs, while an irrigation system in both the front and rear yards keeps your landscape lush and green with minimal effort. Enjoy pure, refreshing water throughout your home thanks to the state of the art RainSoft whole house water filtration system a thoughtful touch that elevates daily living. Beyond your property lines adventure and convenience await. Cadwell Park, just minutes away, offers spaces to play, picnic and connect with neighbors. When the mood strikes for a bigger escape, you're just over an hour from sandy Atlantic beaches or the excitement of Orlando's theme parks a perfect blend of relaxation and adventure always within reach. This is more than a house; it's a place to write your story. Picture family gatherings in the open living space, summer barbecues under the blue sky, quiet evenings unwinding in your private suite and weekends spent exploring all the area has to offer. Schedule your private tour today and experience firsthand the harmony, comfort and inspiration that await you here.
Property Location and Similar Properties
Payment Calculator
- Principal & Interest -
- Property Tax $
- Home Insurance $
- HOA Fees $
- Monthly -
For a Fast & FREE Mortgage Pre-Approval Apply Now
Apply Now
 Apply Now
Apply Now- MLS#: O6336755 ( Residential )
- Street Address: 40882 5th Avenue
- Viewed: 42
- Price: $330,000
- Price sqft: $169
- Waterfront: No
- Year Built: 2023
- Bldg sqft: 1956
- Bedrooms: 3
- Total Baths: 2
- Full Baths: 2
- Garage / Parking Spaces: 2
- Days On Market: 65
- Additional Information
- Geolocation: 28.9442 / -81.6386
- County: LAKE
- City: UMATILLA
- Zipcode: 32784
- Subdivision: East Umatilla
- Provided by: UNITED REAL ESTATE PREFERRED
- Contact: Kay Hill
- 407-243-8840

- DMCA Notice
Features
Building and Construction
- Covered Spaces: 0.00
- Exterior Features: Sliding Doors
- Fencing: Board
- Flooring: Luxury Vinyl
- Living Area: 1300.00
- Roof: Shingle
Land Information
- Lot Features: In County
Garage and Parking
- Garage Spaces: 2.00
- Open Parking Spaces: 0.00
Eco-Communities
- Water Source: Private
Utilities
- Carport Spaces: 0.00
- Cooling: Central Air
- Heating: Central, Electric
- Pets Allowed: Yes
- Sewer: Septic Tank
- Utilities: Electricity Connected, Water Connected
Finance and Tax Information
- Home Owners Association Fee: 0.00
- Insurance Expense: 0.00
- Net Operating Income: 0.00
- Other Expense: 0.00
- Tax Year: 2024
Other Features
- Appliances: Dishwasher, Electric Water Heater, Microwave, Range, Refrigerator
- Country: US
- Interior Features: Ceiling Fans(s), Kitchen/Family Room Combo, Solid Surface Counters, Solid Wood Cabinets
- Legal Description: EAST UMATILLA LOTS 24 25 26 27 BLK 15 PB 6 PGS 87-95 ORB 6189 PG 1641
- Levels: One
- Area Major: 32784 - Umatilla / Dona Vista
- Occupant Type: Vacant
- Parcel Number: 08-18-27-0100-015-02400
- Possession: Close Of Escrow
- View: Trees/Woods
- Views: 42
- Zoning Code: R-1
Nearby Subdivisions
Big Tree
East Umatilla
Florida Orange Grove Corp
Forest Ridge Campsites
Frst Lake Campsites
Lake Ella
Lake Murphy Estates
Lee Acres
Magnolia Pointe
Merrillvaughn Subdivision
Nicotoon Lake
Non Subdivision
None
Not On List
R P Guerrants Sub
Rolling Woods
Sandy Acres Estate
Seasons At Magnolia Pointe
Sec 21 Twp 17 Rge 25 Plat Book
Shoreline Ranch
Silver Beach Heights
Silver Lake Park
Three Lakes Sub
Twin Lakes Estates
Umatilla Bryn Mawr On Lake
Umatilla De Vaults
Umatilla Lake Mary Estates Sub
Umatilla Lake Region Realty Co
Umatilla North Umatilla
Umatilla Southern Shores
Umatilla Swiss Bellevue Sub
Umatilla Veterans Village
Vista Oaks
Similar Properties
Contact Info
- The Real Estate Professional You Deserve
- Mobile: 904.248.9848
- phoenixwade@gmail.com
