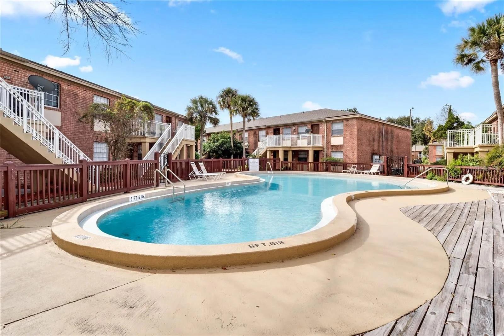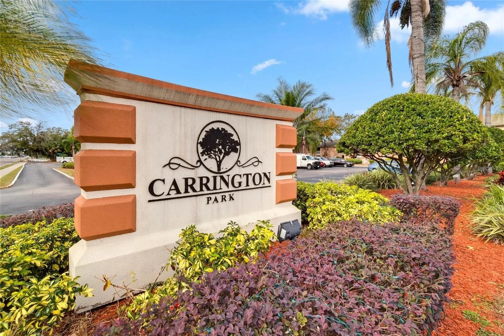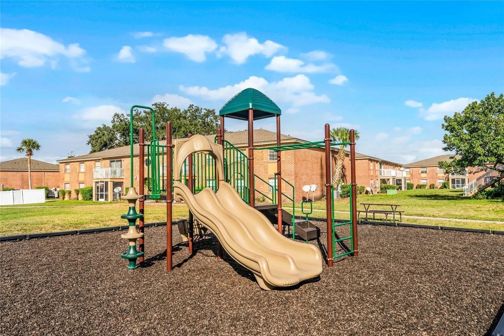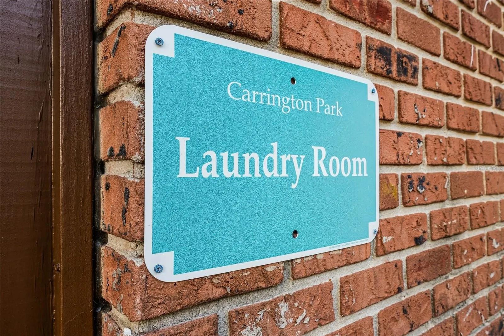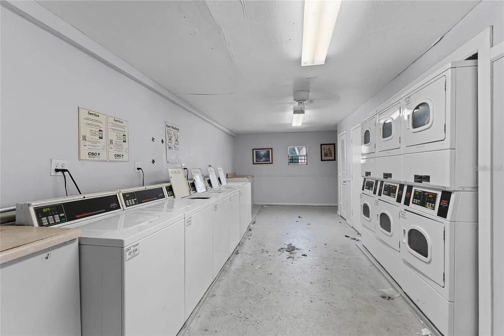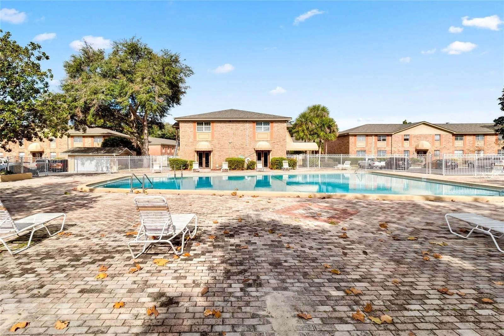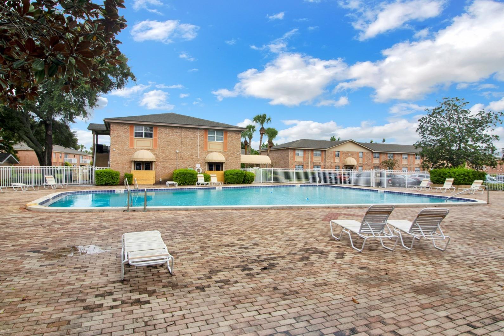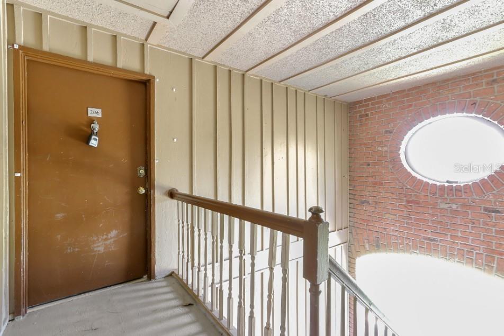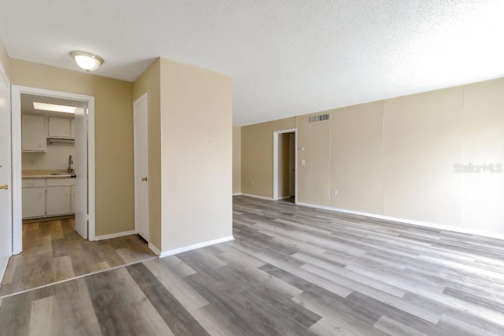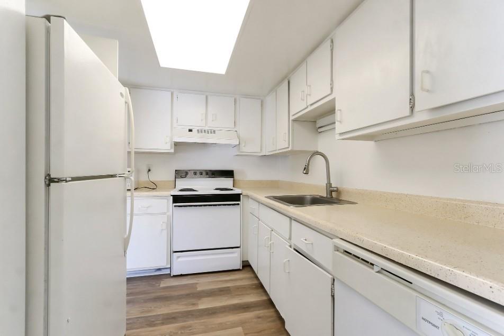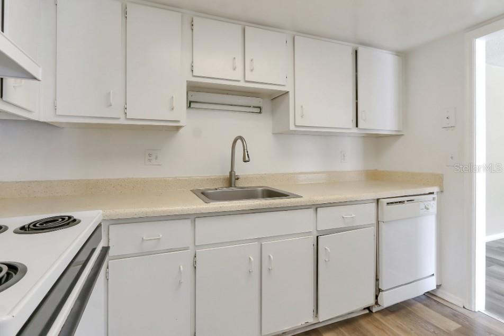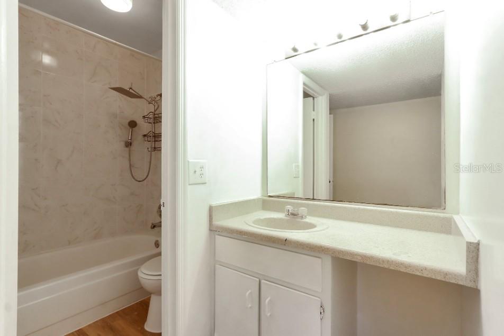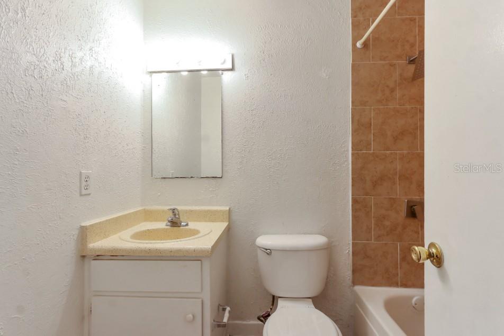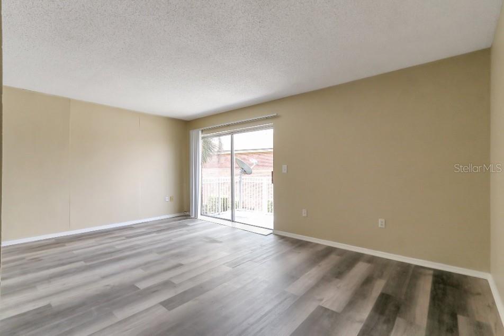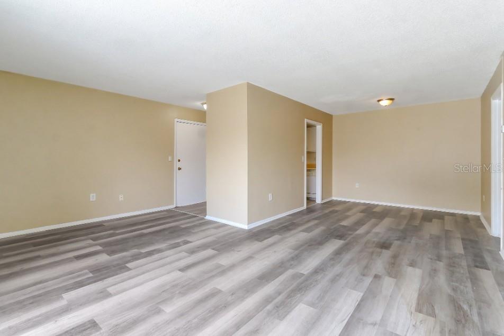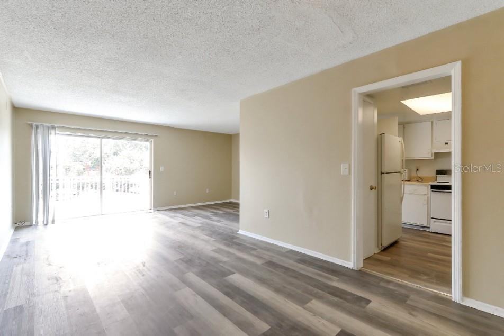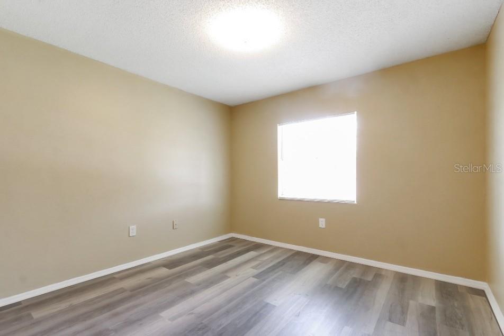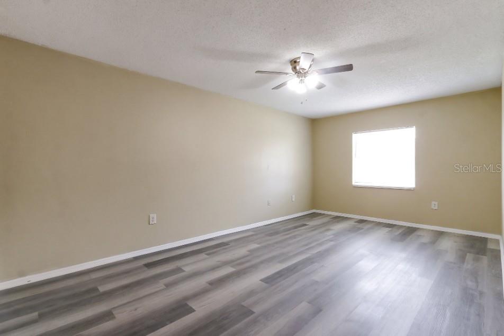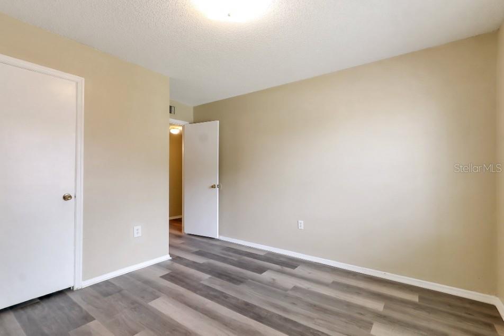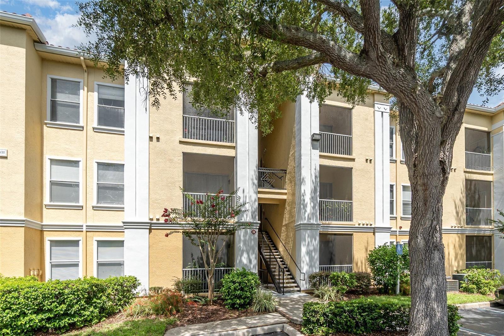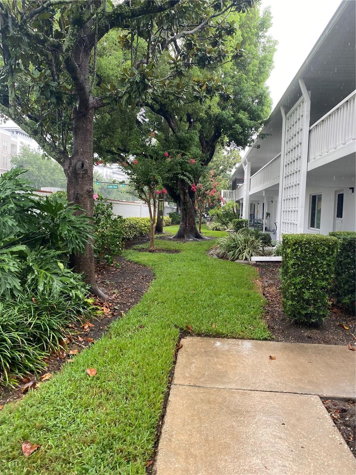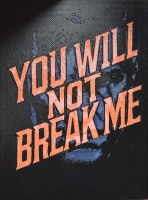PRICED AT ONLY: $145,000
Address: 448 Banyon Tree Circle 206, MAITLAND, FL 32751
Description
Beautiful 3 bedroom, 2 bath condo located on the second floor with a private balcony. This home features brand new vinyl flooring installed in August 2024 and fresh interior paint completed in 2025. Spacious layout with plenty of natural light, ideal for comfortable living or investment. Conveniently located near shopping, dining, and major highways. Move in ready!
Property Location and Similar Properties
Payment Calculator
- Principal & Interest -
- Property Tax $
- Home Insurance $
- HOA Fees $
- Monthly -
For a Fast & FREE Mortgage Pre-Approval Apply Now
Apply Now
 Apply Now
Apply Now- MLS#: O6337500 ( Residential )
- Street Address: 448 Banyon Tree Circle 206
- Viewed: 35
- Price: $145,000
- Price sqft: $102
- Waterfront: No
- Year Built: 1973
- Bldg sqft: 1428
- Bedrooms: 3
- Total Baths: 2
- Full Baths: 2
- Days On Market: 66
- Additional Information
- Geolocation: 28.6269 / -81.3202
- County: ORANGE
- City: MAITLAND
- Zipcode: 32751
- Subdivision: Carrington Park A Condo
- Building: Carrington Park A Condo
- Elementary School: Evans Elementary
- Middle School: South Seminole Middle
- High School: Lake Howell High
- Provided by: MIAMI TANGO INVESTMENTS REALTY
- Contact: Moses Nae
- 786-464-8803

- DMCA Notice
Features
Building and Construction
- Covered Spaces: 0.00
- Exterior Features: Balcony
- Flooring: Vinyl
- Living Area: 1428.00
- Roof: Shingle
School Information
- High School: Lake Howell High
- Middle School: South Seminole Middle
- School Elementary: Evans Elementary
Garage and Parking
- Garage Spaces: 0.00
- Open Parking Spaces: 0.00
Eco-Communities
- Water Source: Public
Utilities
- Carport Spaces: 0.00
- Cooling: Central Air
- Heating: Central
- Pets Allowed: Yes
- Sewer: Public Sewer
- Utilities: Cable Available, Electricity Available, Public, Sewer Connected, Water Available
Finance and Tax Information
- Home Owners Association Fee Includes: Maintenance Structure, Pool, Trash
- Home Owners Association Fee: 0.00
- Insurance Expense: 0.00
- Net Operating Income: 0.00
- Other Expense: 0.00
- Tax Year: 2024
Other Features
- Appliances: Disposal, Microwave, Range, Refrigerator
- Association Name: CARRINGTON PARK A CONDOMINIUM
- Country: US
- Furnished: Unfurnished
- Interior Features: Living Room/Dining Room Combo
- Legal Description: BLDG 28 UNIT 206 CARRINGTON PARK A CONDOMINIUM ORB 6280 PG 151
- Levels: One
- Area Major: 32751 - Maitland / Eatonville
- Occupant Type: Tenant
- Parcel Number: 28-21-30-536-2800-2060
- Unit Number: 206
- Views: 35
- Zoning Code: RMF-20
Nearby Subdivisions
Carrington Park A Condo
Lake Faith Villas Condo
Lake Maitland Terrace Apts
Maitland Harbour Apts
Moorings On Lake Maitland Cond
Park Lake Grove Condo Ph B
Park Lake Townhouses
Park Lake Villas Condo
Park Lake Villas Condo Cb 252
Sierra Condominiums
Sun Bay Club Condo
Visconti East
Visconti West
Visconti West Bldg 3
Visconti West Bldg 5
Visconti West Condo
West Cove
Similar Properties
Contact Info
- The Real Estate Professional You Deserve
- Mobile: 904.248.9848
- phoenixwade@gmail.com
