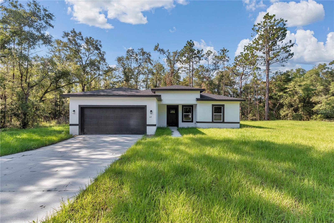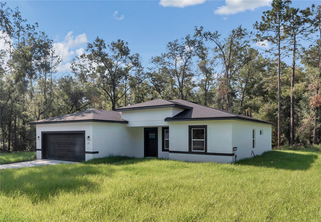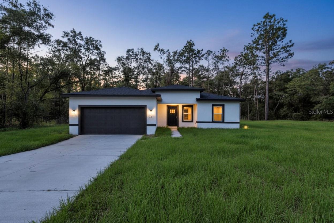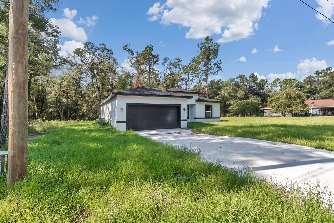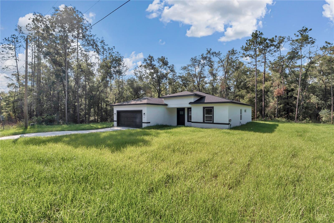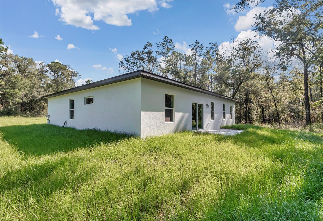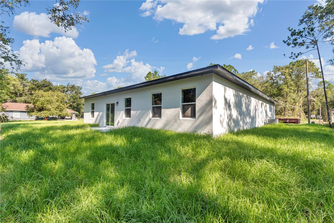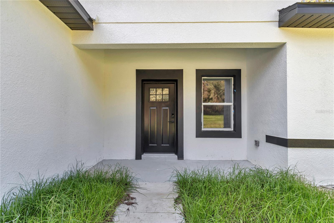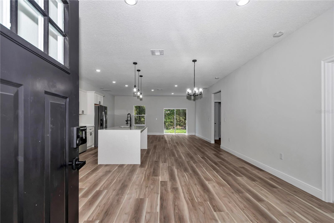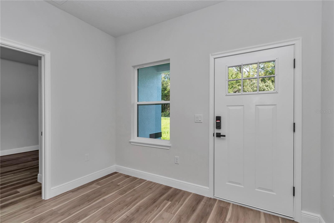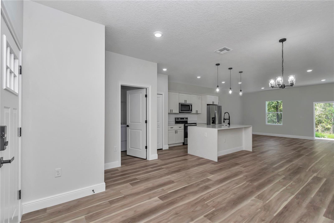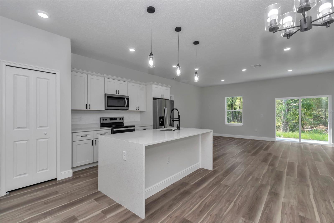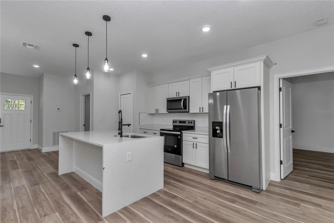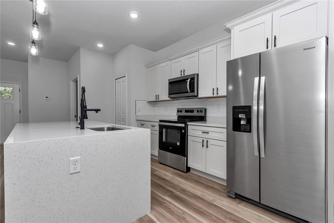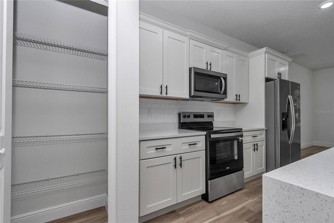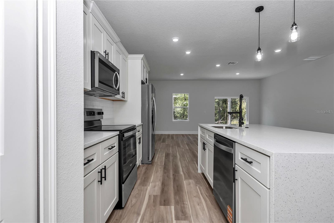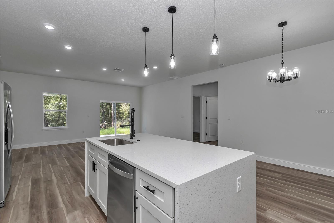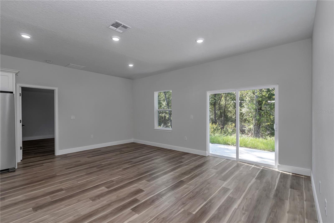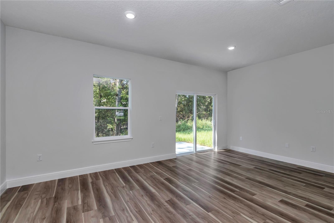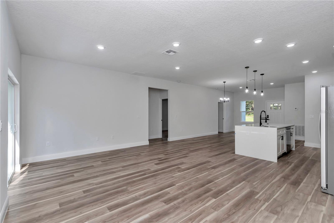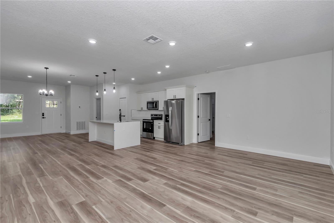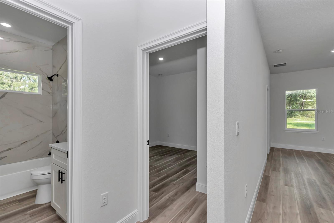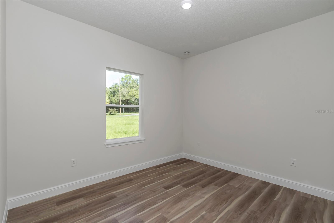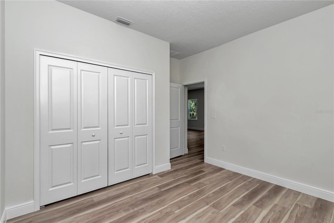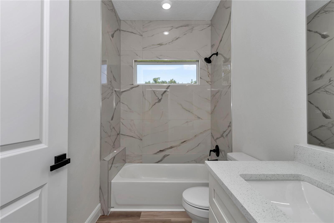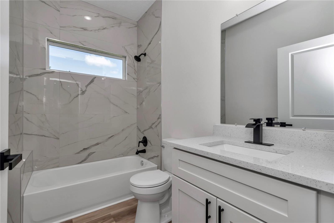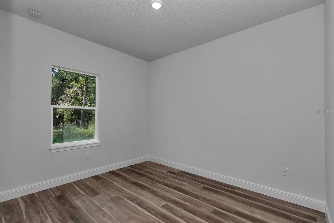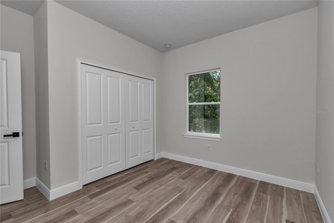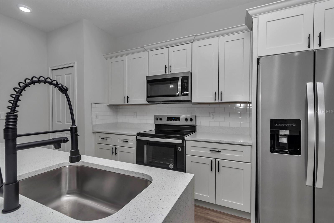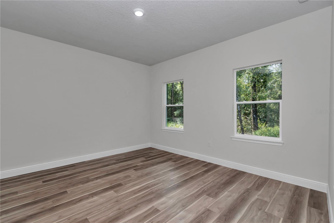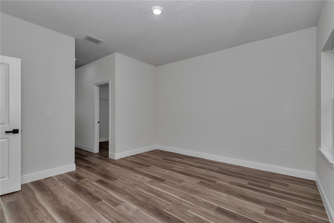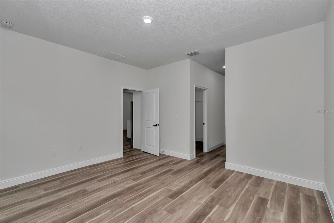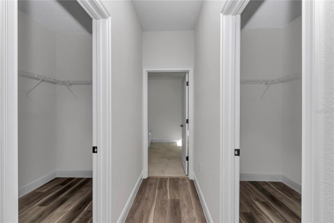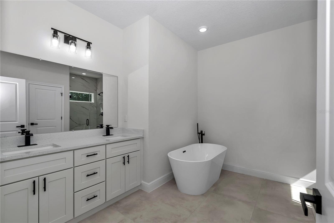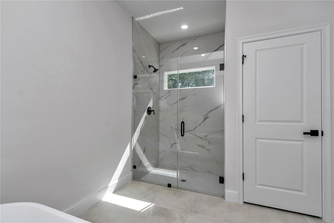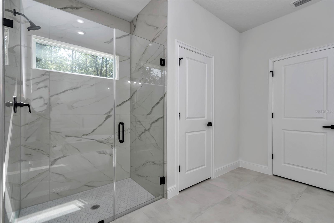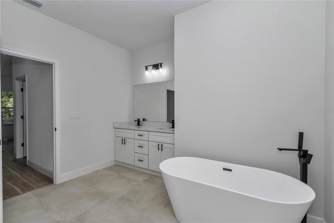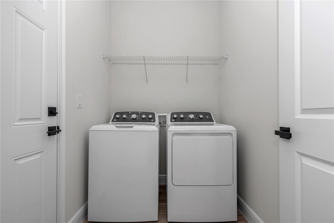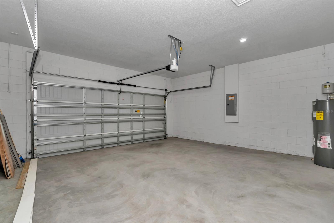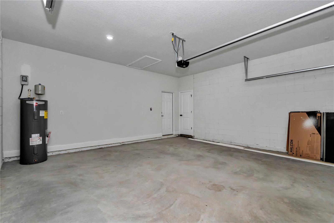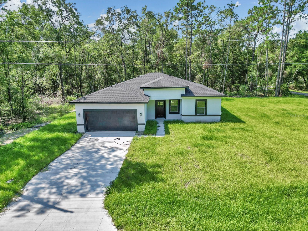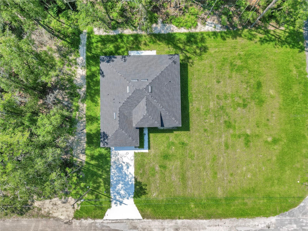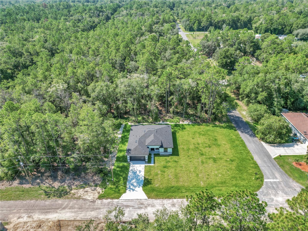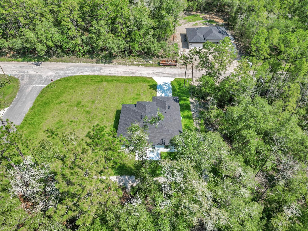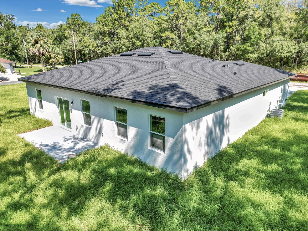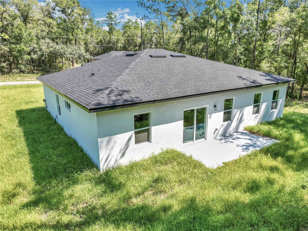PRICED AT ONLY: $305,000
Address: 42 Stockel Lane, DUNNELLON, FL 34434
Description
PREMIUM CORNER LOT 0.33 ACRES!! Gorgeous New Construction Home in Citrus Springs 4 Bedrooms, Prime Location
Welcome to your dream home in the heart of Citrus Springs! This stunning new construction offers the perfect blend of modern design, spacious living, and quality finishesideal for families, professionals, or anyone seeking comfort and convenience.
Featuring 4 spacious bedrooms and 2 full bathrooms, this home is thoughtfully laid out with an open floor plan that enhances natural light and flow. The primary suite boasts a luxurious walk in closet, while the additional bedrooms include built in closets for smart storage and organization.
The expansive living room and elegant dining area are perfect for entertaining or relaxing in style. You'll love the beautiful kitchen, complete with solid wood cabinets, stone countertops, and included appliances, ready for everyday meals or special occasions.
Additional features include a 2 car attached garage, offering secure parking and extra storage space.
Located in a desirable area of Citrus Springs, this home is just minutes from a main road for easy commuting, and close to highly rated schools, making it an excellent choice for families.
Don't miss out on this incredible opportunity to own a brand new home in one of Citrus County's fastest growing communities. Schedule your private tour today!
WASHER AND DRYER INCLUDED!!
Property Location and Similar Properties
Payment Calculator
- Principal & Interest -
- Property Tax $
- Home Insurance $
- HOA Fees $
- Monthly -
For a Fast & FREE Mortgage Pre-Approval Apply Now
Apply Now
 Apply Now
Apply Now- MLS#: O6339728 ( Residential )
- Street Address: 42 Stockel Lane
- Viewed: 3
- Price: $305,000
- Price sqft: $129
- Waterfront: No
- Year Built: 2025
- Bldg sqft: 2359
- Bedrooms: 4
- Total Baths: 2
- Full Baths: 2
- Garage / Parking Spaces: 2
- Days On Market: 7
- Additional Information
- Geolocation: 29.0048 / -82.4355
- County: CITRUS
- City: DUNNELLON
- Zipcode: 34434
- Subdivision: Citrus Springs
- Elementary School: Inverness Primary School
- Middle School: Inverness Middle School
- High School: Citrus High School
- Provided by: WRA BUSINESS & REAL ESTATE
- Contact: Daniel Machado Aguiar
- 407-512-1008

- DMCA Notice
Features
Building and Construction
- Builder Model: 1833
- Builder Name: MARTINS DEVELOPMENT LLC
- Covered Spaces: 0.00
- Exterior Features: Lighting, Sidewalk, Sliding Doors
- Flooring: Vinyl
- Living Area: 1833.00
- Roof: Shingle
Property Information
- Property Condition: Completed
Land Information
- Lot Features: Corner Lot, Oversized Lot
School Information
- High School: Citrus High School
- Middle School: Inverness Middle School
- School Elementary: Inverness Primary School
Garage and Parking
- Garage Spaces: 2.00
- Open Parking Spaces: 0.00
- Parking Features: Garage Door Opener
Eco-Communities
- Water Source: Public
Utilities
- Carport Spaces: 0.00
- Cooling: Central Air
- Heating: Central
- Pets Allowed: Yes
- Sewer: Septic Tank
- Utilities: Electricity Available, Water Available
Finance and Tax Information
- Home Owners Association Fee: 0.00
- Insurance Expense: 0.00
- Net Operating Income: 0.00
- Other Expense: 0.00
- Tax Year: 2024
Other Features
- Appliances: Dishwasher, Dryer, Microwave, Range, Refrigerator, Washer
- Country: US
- Interior Features: Eat-in Kitchen, Kitchen/Family Room Combo, Living Room/Dining Room Combo, Open Floorplan, Primary Bedroom Main Floor, Solid Wood Cabinets, Stone Counters, Thermostat, Walk-In Closet(s)
- Legal Description: CITRUS SPRINGS UNIT 5 PB 6 PG 1-13 LOT 1 BLK 518.
- Levels: One
- Area Major: 34434 - Dunnellon/Citrus Springs
- Occupant Type: Vacant
- Parcel Number: 18E-17S-10-0050-05180-0010
- Style: Ranch
- View: Trees/Woods
- Zoning Code: RUR
Nearby Subdivisions
Contact Info
- The Real Estate Professional You Deserve
- Mobile: 904.248.9848
- phoenixwade@gmail.com
