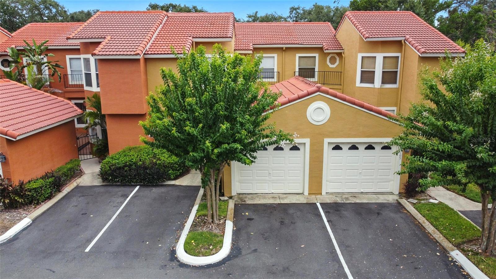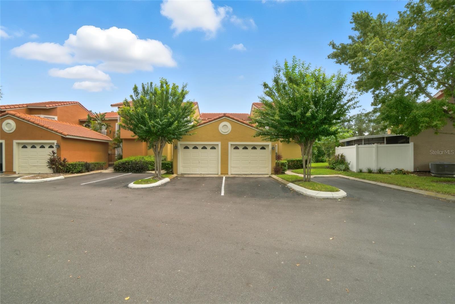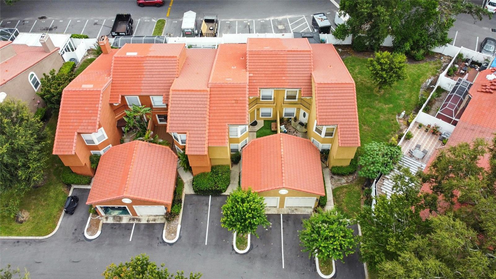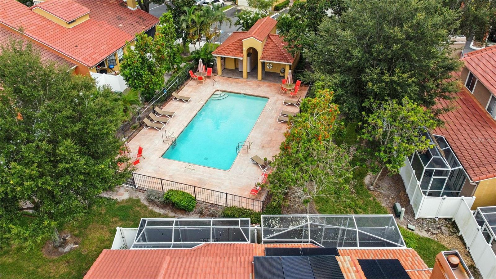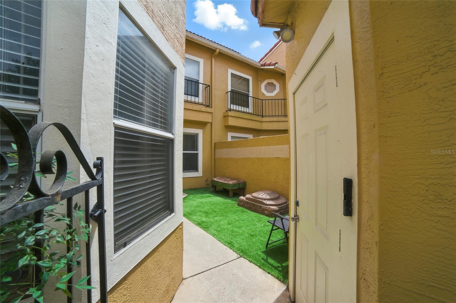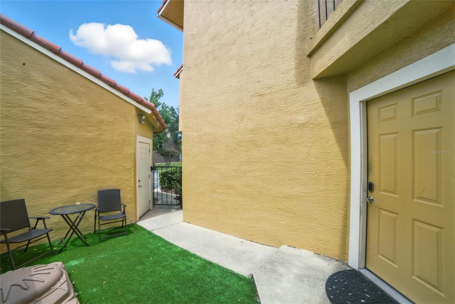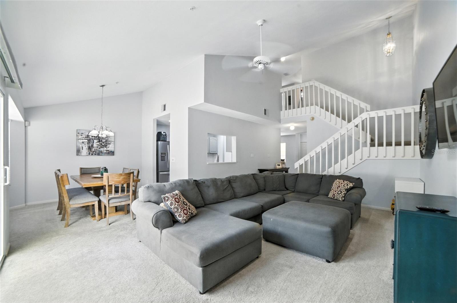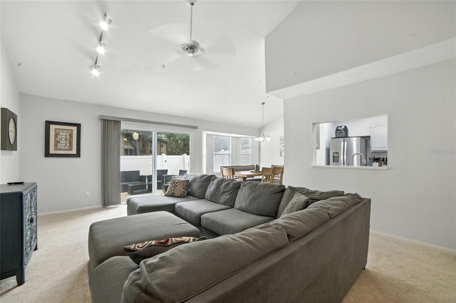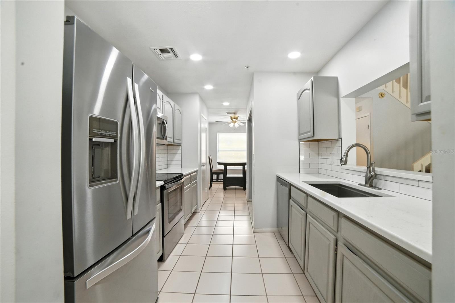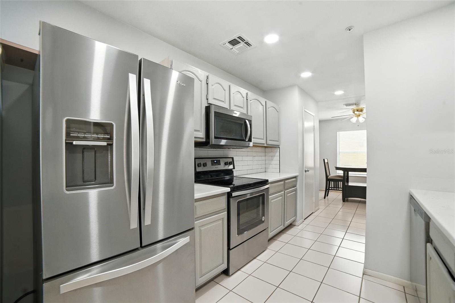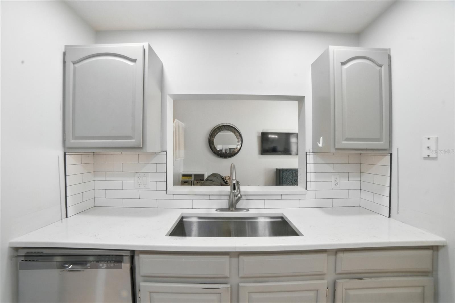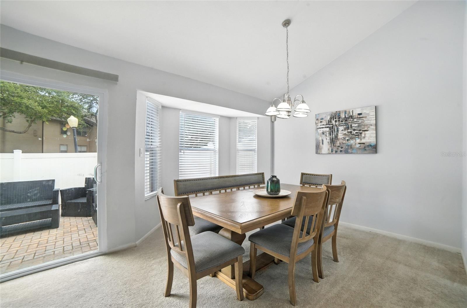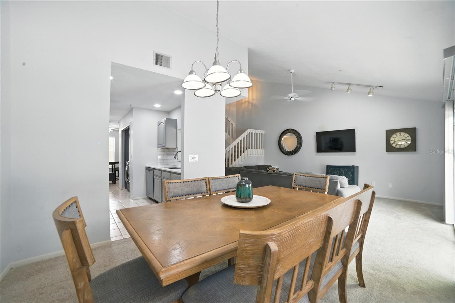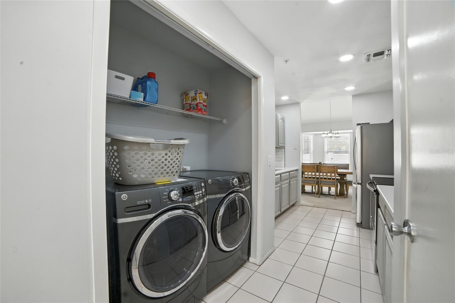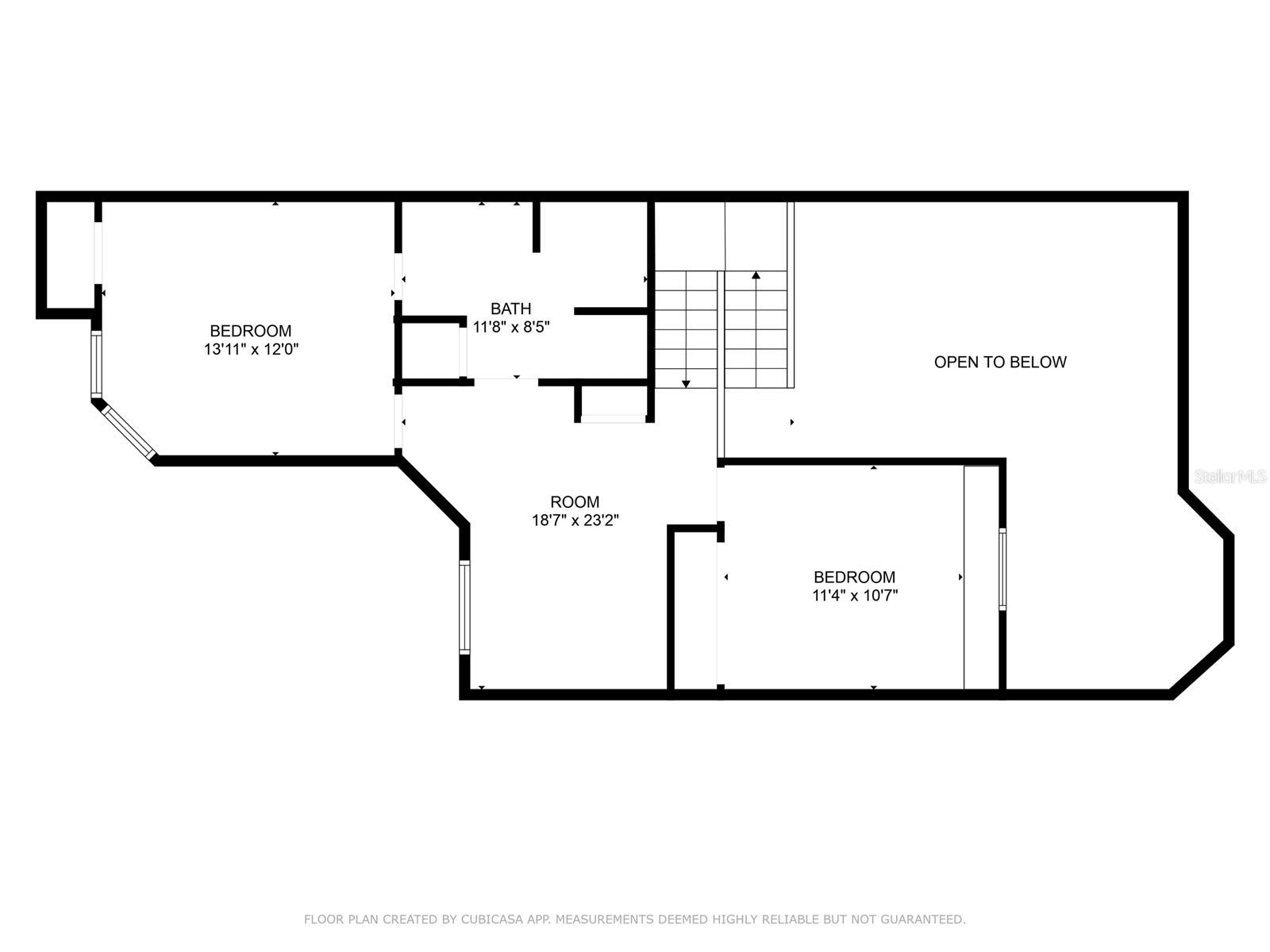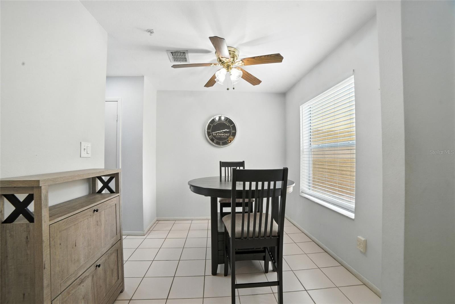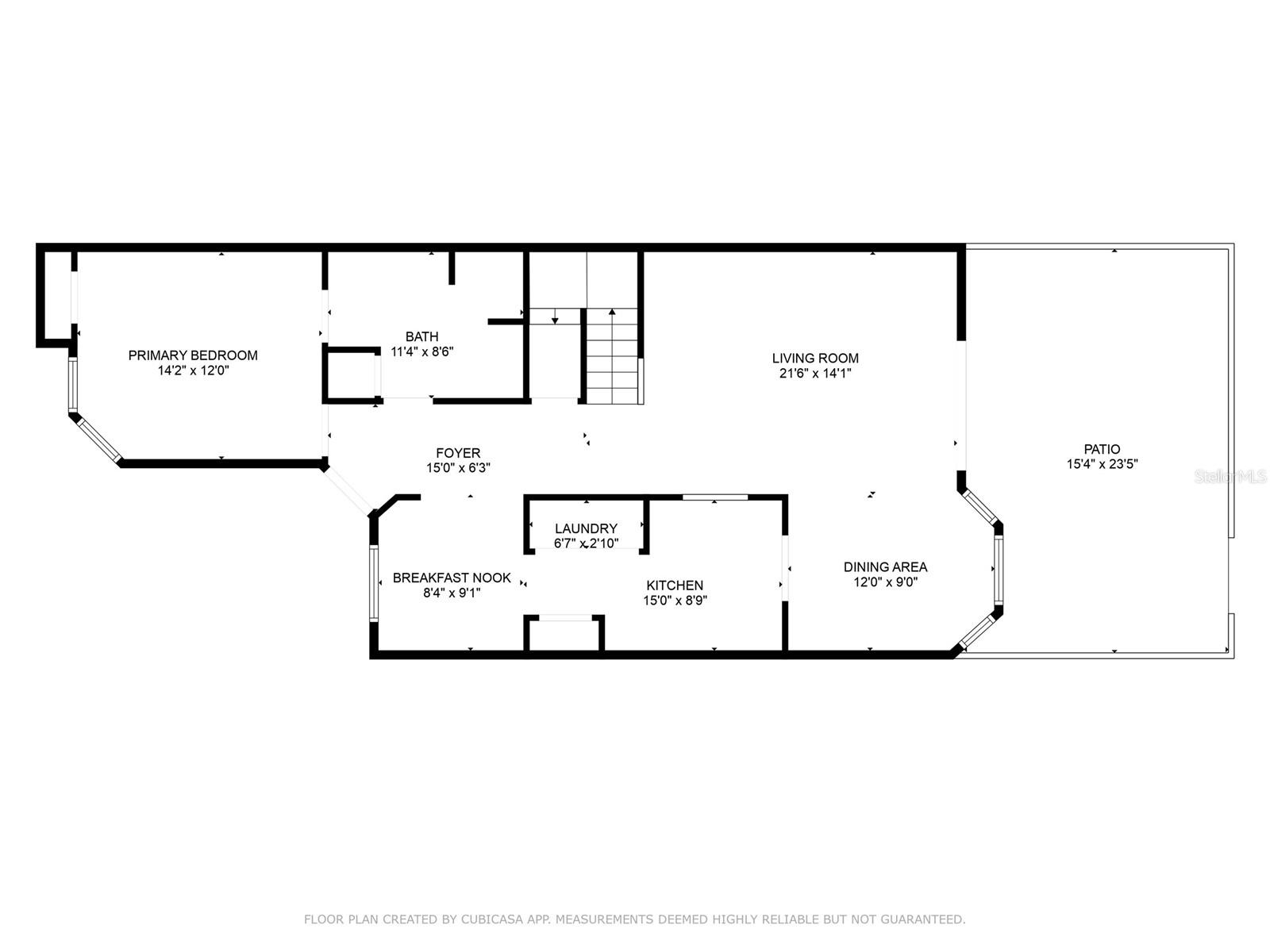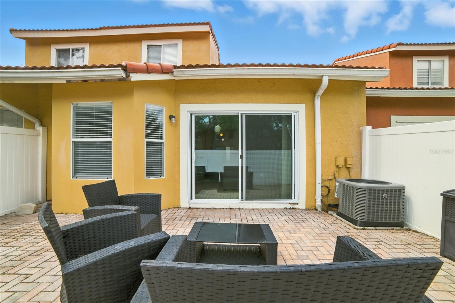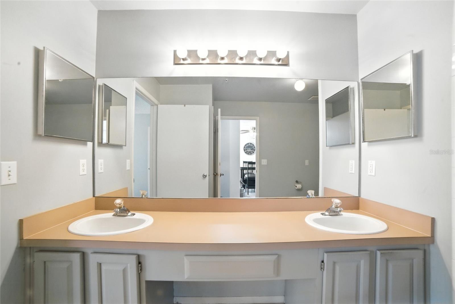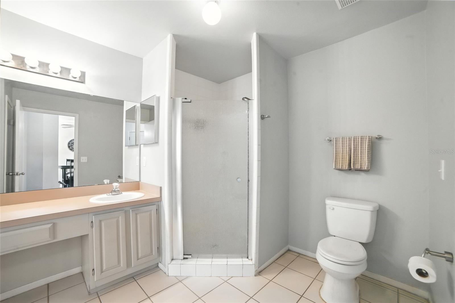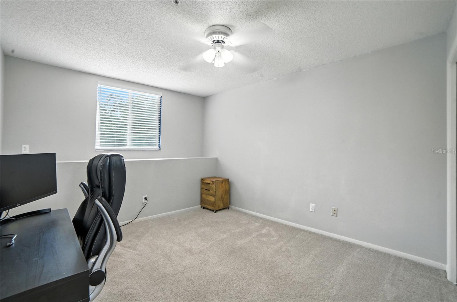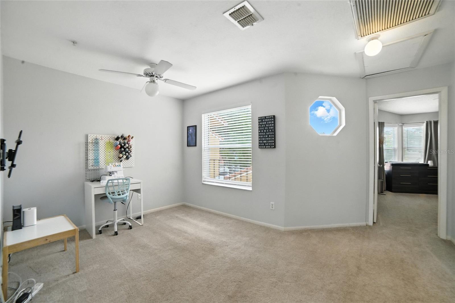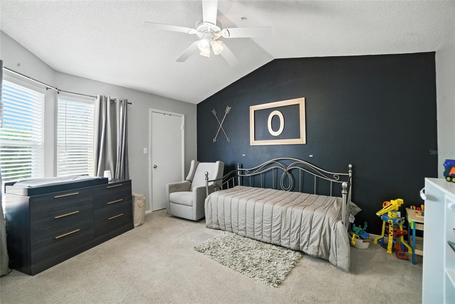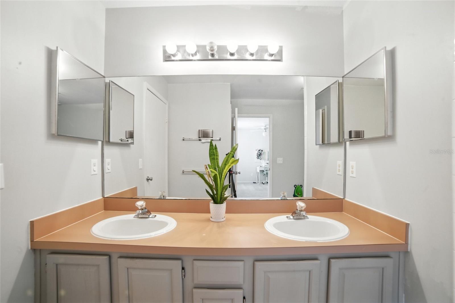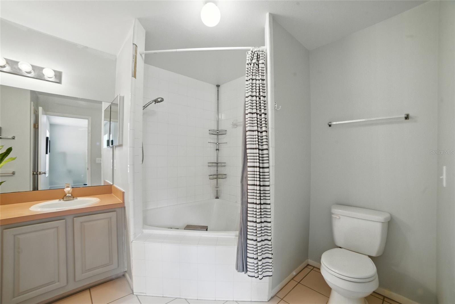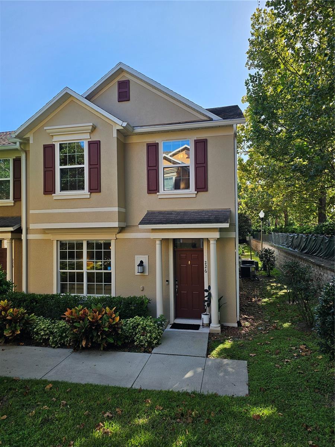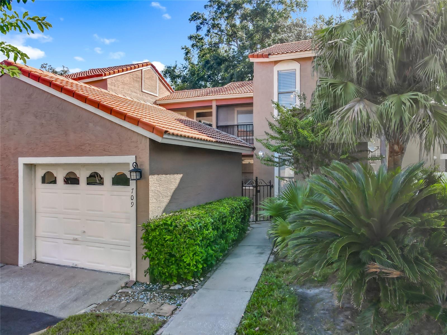PRICED AT ONLY: $324,000
Address: 1007 Casa Del Sol Circle, ALTAMONTE SPRINGS, FL 32714
Description
Spacious 3 bedroom, 2 bath townhome in the gated community of St. Tropez.
This home features a new tile roof (2023) and was completely repiped in 2018 and has a newer electric pannel providing peace of mind for years to come.
The first floor features a primary suite with walk in closet, open living and dining areas with soaring ceilings, and a kitchen with stainless steel appliances and tile flooring. Upstairs offers a second possible primary suite with walk in closet, a third bedroom, full bath, and a loft perfect for an office or extra living space.Sliding doors open to a private paved patio, ideal for relaxing or entertaining. The community offers a serene pool( rign across the street) and is conveniently located in the heart of Altamonte Springs near Longwood, I 4, and the 414.
Property Location and Similar Properties
Payment Calculator
- Principal & Interest -
- Property Tax $
- Home Insurance $
- HOA Fees $
- Monthly -
For a Fast & FREE Mortgage Pre-Approval Apply Now
Apply Now
 Apply Now
Apply Now- MLS#: O6339959 ( Residential )
- Street Address: 1007 Casa Del Sol Circle
- Viewed: 43
- Price: $324,000
- Price sqft: $168
- Waterfront: No
- Year Built: 1993
- Bldg sqft: 1928
- Bedrooms: 3
- Total Baths: 2
- Full Baths: 2
- Garage / Parking Spaces: 1
- Days On Market: 69
- Additional Information
- Geolocation: 28.6751 / -81.4223
- County: SEMINOLE
- City: ALTAMONTE SPRINGS
- Zipcode: 32714
- Subdivision: The Landing
- Provided by: COLDWELL BANKER REALTY
- Contact: Julia Nikulina
- 407-333-8088

- DMCA Notice
Features
Building and Construction
- Covered Spaces: 0.00
- Exterior Features: Courtyard
- Flooring: Carpet
- Living Area: 1706.00
- Roof: Tile
Garage and Parking
- Garage Spaces: 1.00
- Open Parking Spaces: 0.00
Eco-Communities
- Water Source: None
Utilities
- Carport Spaces: 0.00
- Cooling: Central Air
- Heating: Central
- Pets Allowed: Cats OK, Dogs OK
- Sewer: Public Sewer
- Utilities: Cable Connected, Electricity Connected, Sewer Connected, Water Connected
Finance and Tax Information
- Home Owners Association Fee Includes: Pool, Escrow Reserves Fund, Maintenance Grounds
- Home Owners Association Fee: 300.00
- Insurance Expense: 0.00
- Net Operating Income: 0.00
- Other Expense: 0.00
- Tax Year: 2024
Other Features
- Appliances: Dishwasher, Dryer, Range, Refrigerator, Washer
- Association Name: Yvette
- Association Phone: 407-359-7202
- Country: US
- Interior Features: Cathedral Ceiling(s), Ceiling Fans(s), Living Room/Dining Room Combo, Open Floorplan, Primary Bedroom Main Floor
- Legal Description: LOT 17 THE LANDING PB 36 PGS 41 TO 51
- Levels: Two
- Area Major: 32714 - Altamonte Springs West/Forest City
- Occupant Type: Owner
- Parcel Number: 09-21-29-513-0000-0170
- Views: 43
- Zoning Code: PUD-MO
Nearby Subdivisions
Similar Properties
Contact Info
- The Real Estate Professional You Deserve
- Mobile: 904.248.9848
- phoenixwade@gmail.com
