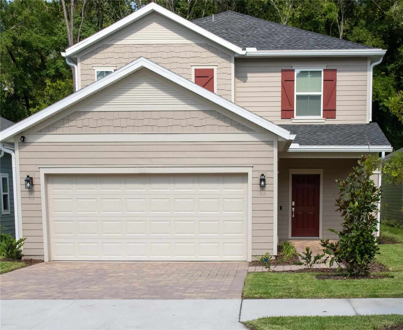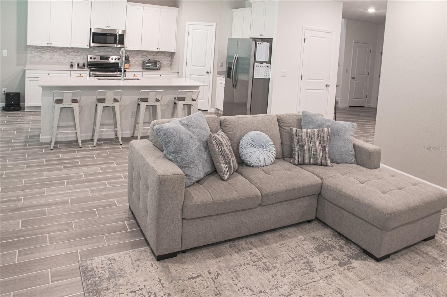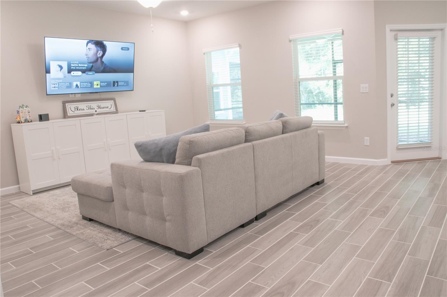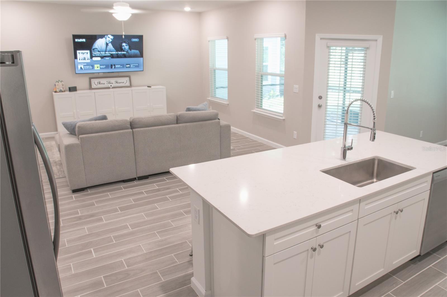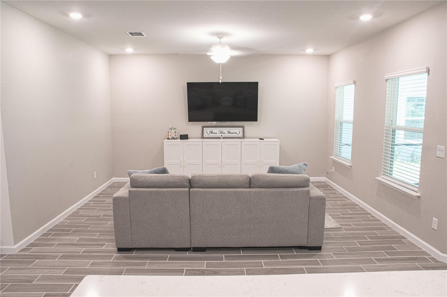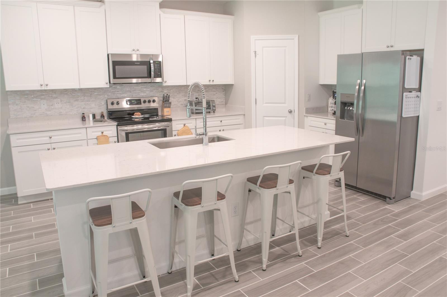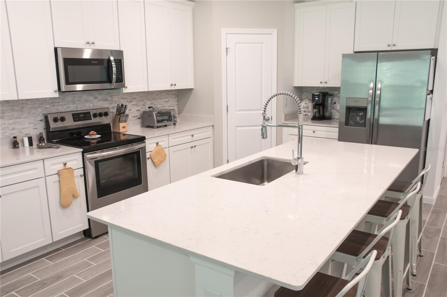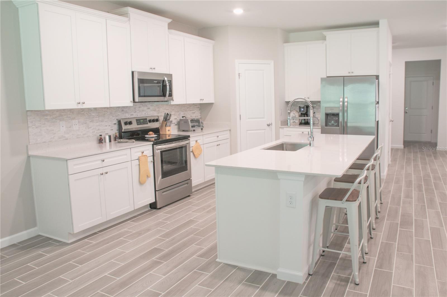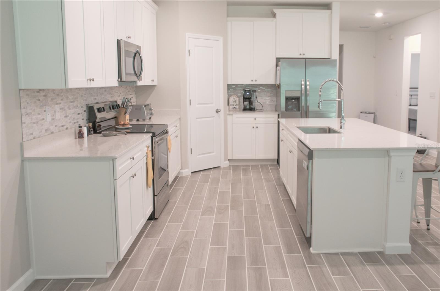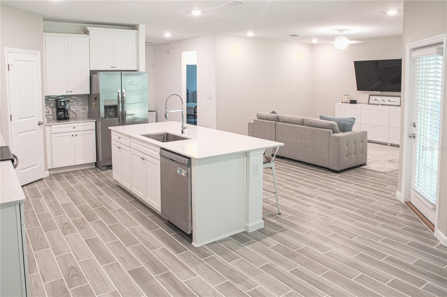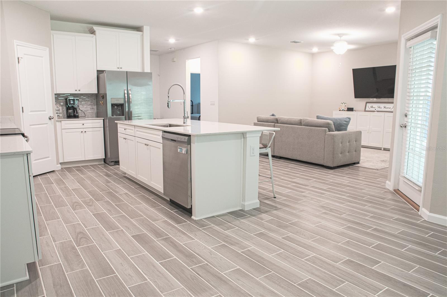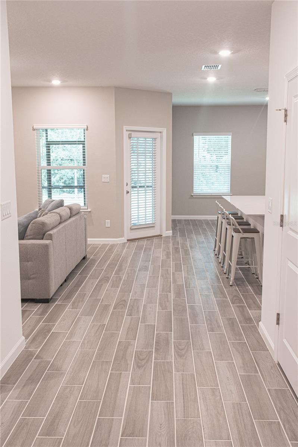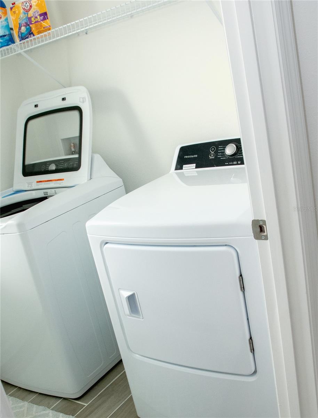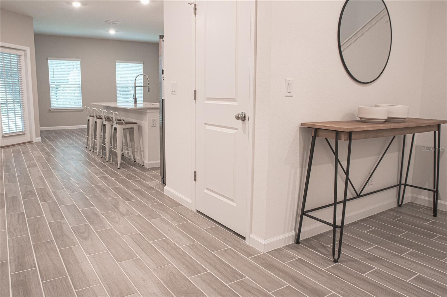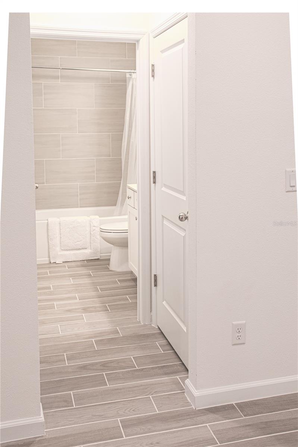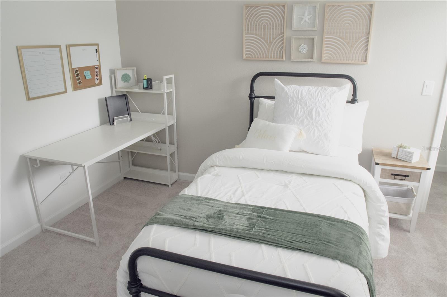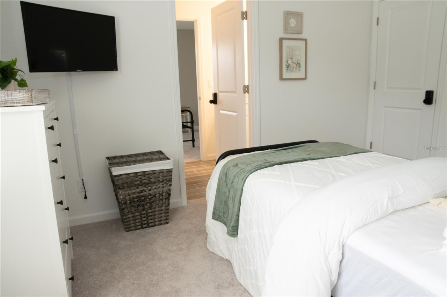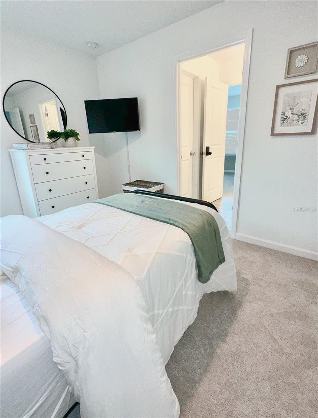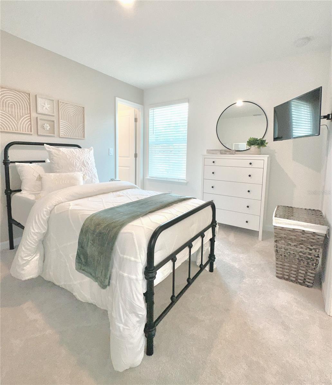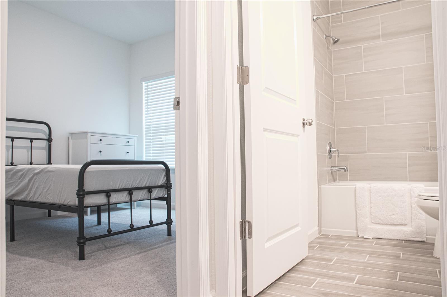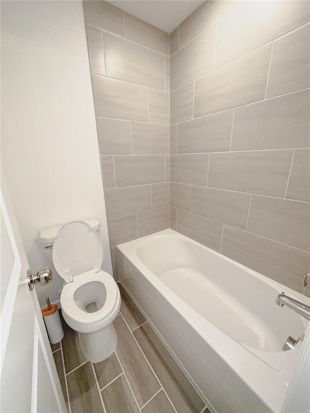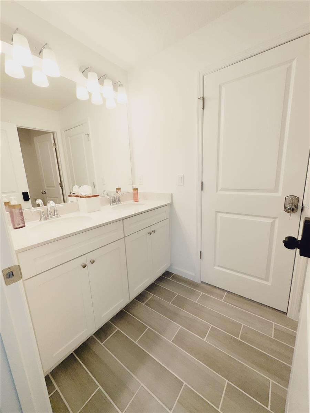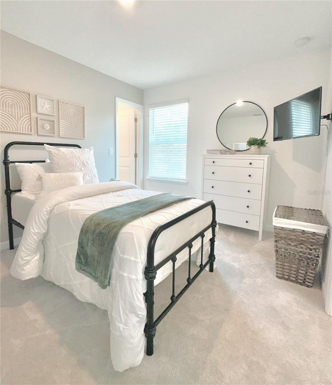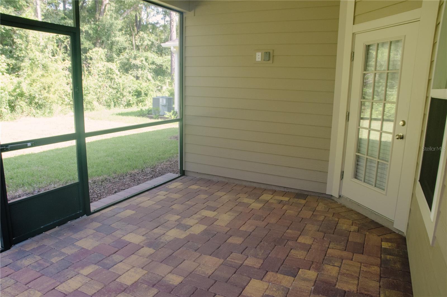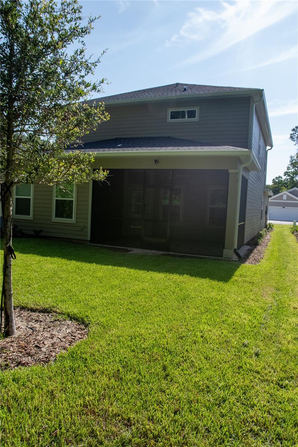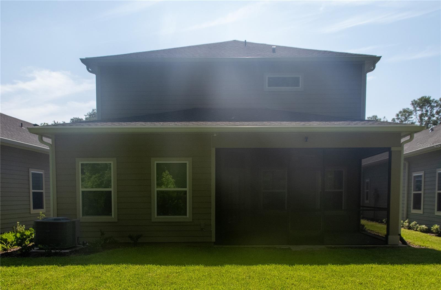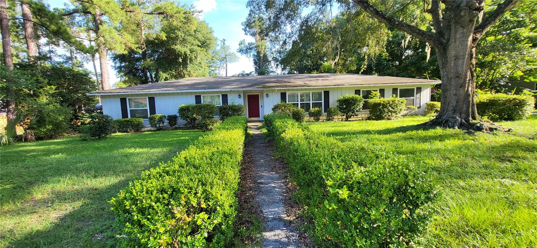PRICED AT ONLY: $437,000
Address: 2258 89th Way, GAINESVILLE, FL 32606
Description
Seller Incentive Available! Enjoy up to $5,000 toward buyers closing costs or rate buy down with an accepted offer. Experience modern living in this nearly new 4 bed, 3 bath Lennar smart home built in 2023 and located in Flood Zone X (no flood insurance required). Designed for todays connected lifestyle with integrated Ring security, smart water protection, and energy efficient comfort.
Experience modern living in this nearly new 4 bedroom, 3 bath, 2,086 sqft Lennar home built in 2023. From the moment you arrive, this residence combines contemporary design, cutting edge technology, and smart home features for comfort, security, and peace of mind.
Inside, youll find a bright open floor plan flowing from the quartz kitchen island and breakfast nook into a spacious Great Room and covered outdoor living area perfect for entertaining. A first floor bedroom and full bath gives flexibility for guests or a private office. Upstairs, the luxurious owners suite includes dual vanities, a walk in shower, and a walk in closet. Two additional bedrooms share a Jack & Jill bath, and laundry upstairs adds convenience to day to day life.
What truly sets this home apart is its Connected Home infrastructure:
Built in Ring Alarm / Ring security system with sensors, keypad, video doorbell, and smoke/CO alerts
Flo by Moen smart water monitoring and automatic shut off for leak protection
Integrated smart thermostat, smart lock, and home networking infrastructure
Devices all manageable through the Ring ecosystem/app part of Lennars Everythings Included / Connected Home by Ring package
Other highlights:
HOA: $70/month
Flood Zone X no flood insurance required
Schedule your showing today and step into a future forward home built for todays lifestyle!!
Property Location and Similar Properties
Payment Calculator
- Principal & Interest -
- Property Tax $
- Home Insurance $
- HOA Fees $
- Monthly -
For a Fast & FREE Mortgage Pre-Approval Apply Now
Apply Now
 Apply Now
Apply Now- MLS#: O6340444 ( Residential )
- Street Address: 2258 89th Way
- Viewed: 39
- Price: $437,000
- Price sqft: $159
- Waterfront: No
- Year Built: 2023
- Bldg sqft: 2749
- Bedrooms: 4
- Total Baths: 3
- Full Baths: 3
- Garage / Parking Spaces: 2
- Days On Market: 54
- Additional Information
- Geolocation: 29.6739 / -82.4376
- County: ALACHUA
- City: GAINESVILLE
- Zipcode: 32606
- Subdivision: Tara Lane Pb 37 Pg 93
- Provided by: CHARLES RUTENBERG REALTY ORLANDO
- Contact: Luz Rosa
- 407-622-2122

- DMCA Notice
Features
Building and Construction
- Covered Spaces: 0.00
- Flooring: Carpet, Ceramic Tile
- Living Area: 2086.00
- Roof: Shingle
Garage and Parking
- Garage Spaces: 2.00
- Open Parking Spaces: 0.00
Eco-Communities
- Water Source: Public
Utilities
- Carport Spaces: 0.00
- Cooling: Central Air
- Heating: Heat Pump
- Pets Allowed: No
- Sewer: Public Sewer
- Utilities: Electricity Connected, Public, Sewer Connected, Water Connected
Finance and Tax Information
- Home Owners Association Fee: 70.00
- Insurance Expense: 0.00
- Net Operating Income: 0.00
- Other Expense: 0.00
- Tax Year: 2024
Other Features
- Appliances: Dishwasher, Disposal, Microwave, Range, Refrigerator, Washer
- Association Name: Tara Lane Homeowner's Association, Inc
- Association Phone: Neil Littaure
- Country: US
- Interior Features: Open Floorplan, PrimaryBedroom Upstairs, Walk-In Closet(s)
- Legal Description: ara Lane PB 37 PG 93 Lot 3 SE/TP/RG: 32-09-19
- Levels: Two
- Area Major: 32606 - Gainesville
- Occupant Type: Vacant
- Parcel Number: 06322-100-003
- Views: 39
- Zoning Code: R-3
Nearby Subdivisions
Broadmoor Ph 4b
Broadmoor Ph 4c
Broadmoor Ph I
Broadmoor Ph Vii
Brookfield
Brookfield Cluster Dev
Brookfield Cluster Ph I
Buckridge
Buckridge West
Charleston Park Ph 1 At Fletch
Charleston Park Ph 2 At Fletch
Countryside
Countryside Unit Ii
Eagle Point Cluster Ph 1
Eagle Point Cluster Ph 3
Eagle Point Cluster Phase 3
Ellis Park
Ellis Park Ph 2
Ellis Park Sub Ph 1
Ellis Park Sub Ph 3
Foxfire Woods
Hidden Hills Rep
Hills Of Santa Fe
Hills Of Santa Fe Ph 4
Hills Of Santa Fe Ph Iv
Hills Of Santa Fe Ph V
Huntington Ph Ii
Huntington Ph Iii
Hyde Park
Kimberly Woods
Meadowbrook
Monterey Sub
Nosu
Not On The List
Oak Crest Estate
Oak Crest Estate Add 1
Oak Glen Ph I
Pebble Creek Villas
Pine Hill Estate Add 1
Ridgemont
Robin Lane
Robin Lane Add 1
South Pointe
South Pointe Ph 1
South Pointe Ph Ii
Summer Creek Ph I
Tara Lane Pb 37 Pg 93
The Courtyards
The Retreat Fletchers Mill
Turnberry Lake
Weatherly
Williamsburg At Meadowbrook
Similar Properties
Contact Info
- The Real Estate Professional You Deserve
- Mobile: 904.248.9848
- phoenixwade@gmail.com
