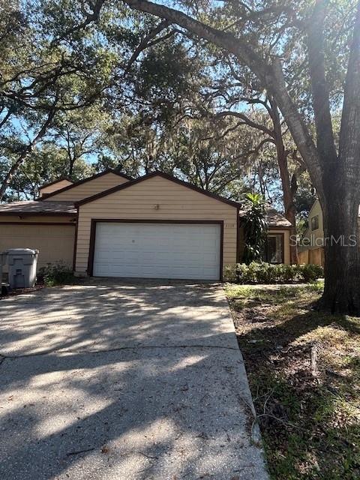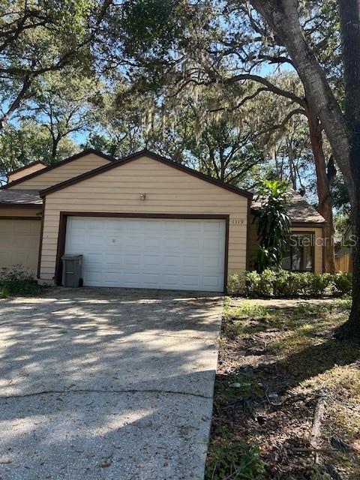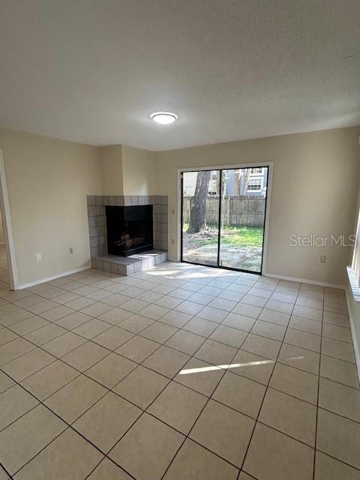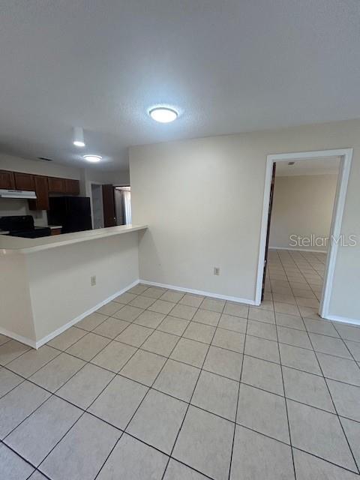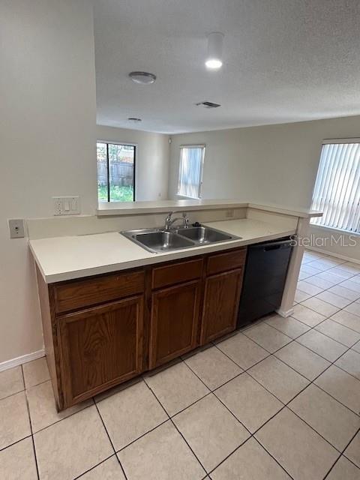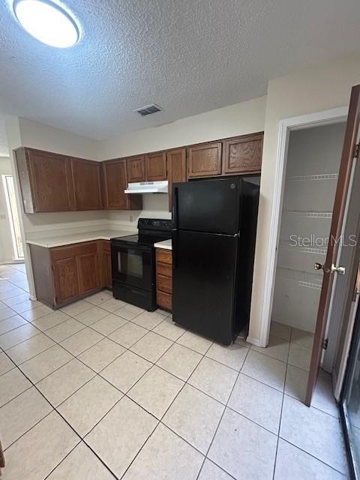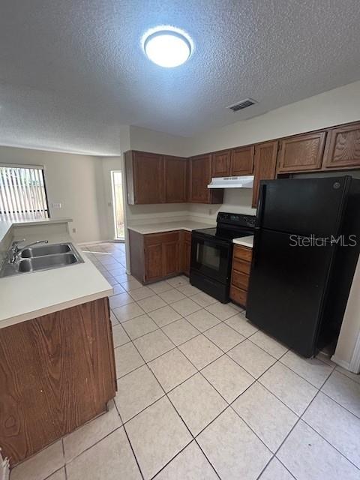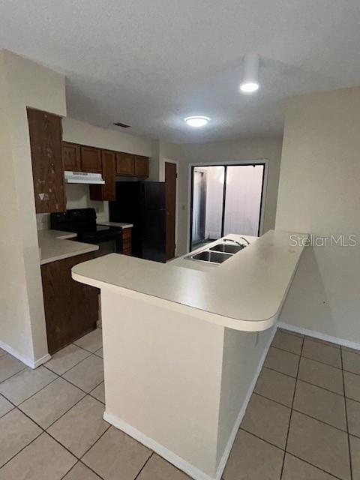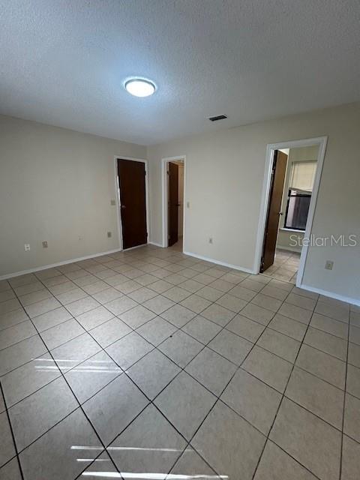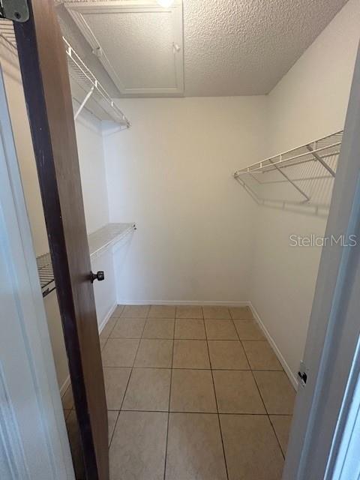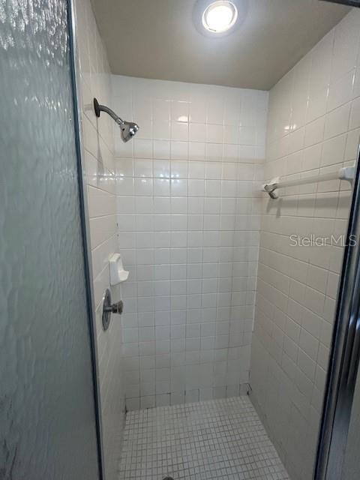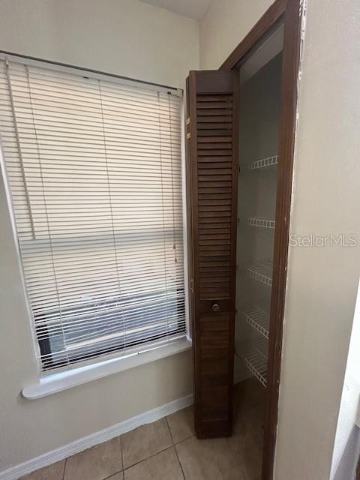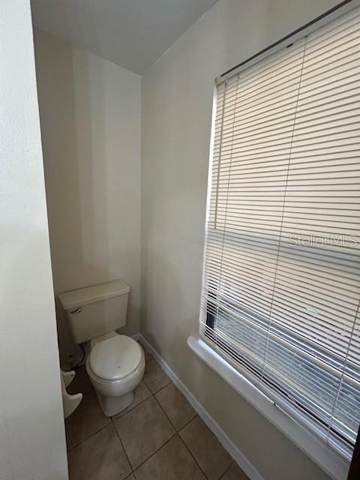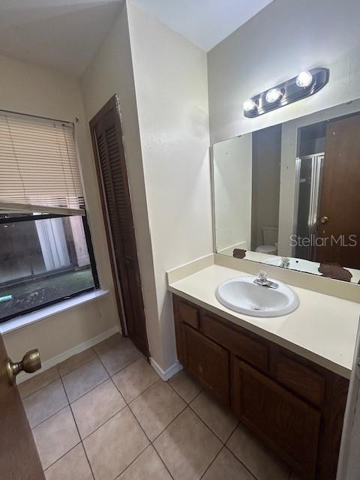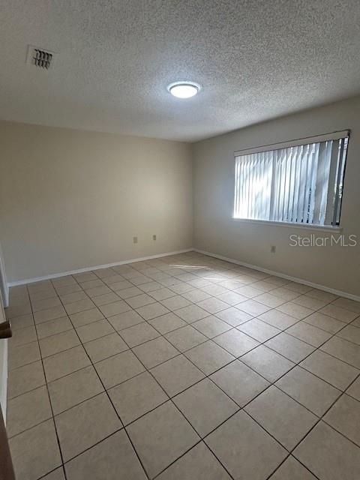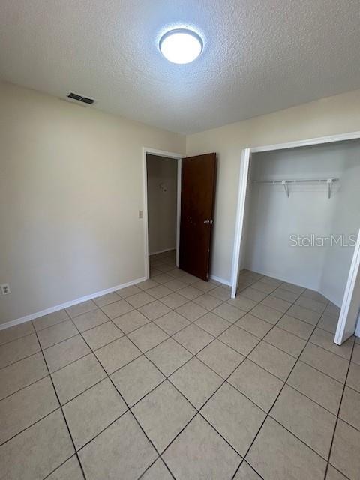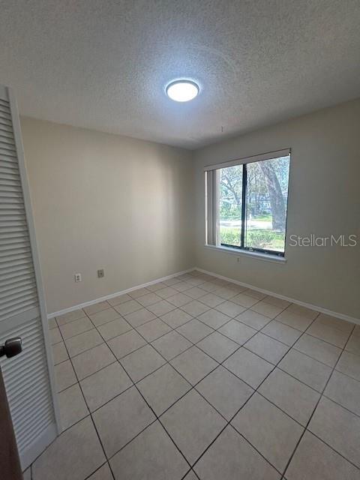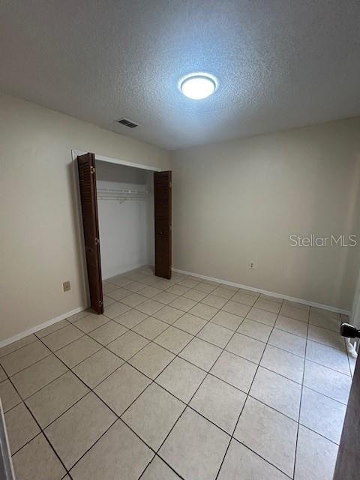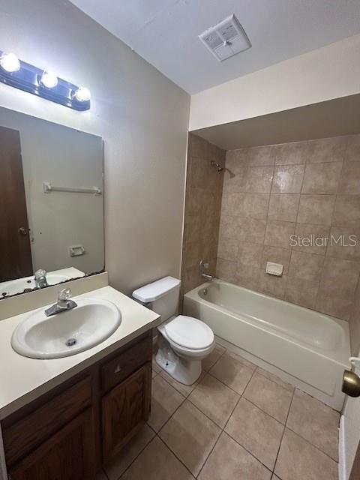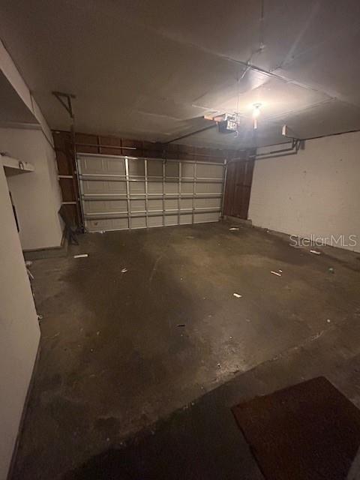PRICED AT ONLY: $1,795
Address: 1119 Indian Bluff Drive, APOPKA, FL 32703
Description
This is a must see!! Spacious 3/2 with a two car garage. of a Duplex in great Apopka location.
Fresh paint, shaded lot, wood burning fireplace and full size washer and dryer hook ups.
Property Location and Similar Properties
Payment Calculator
- Principal & Interest -
- Property Tax $
- Home Insurance $
- HOA Fees $
- Monthly -
For a Fast & FREE Mortgage Pre-Approval Apply Now
Apply Now
 Apply Now
Apply Now- MLS#: O6346354 ( Residential Lease )
- Street Address: 1119 Indian Bluff Drive
- Viewed: 40
- Price: $1,795
- Price sqft: $1
- Waterfront: No
- Year Built: 1985
- Bldg sqft: 1308
- Bedrooms: 3
- Total Baths: 2
- Full Baths: 2
- Days On Market: 33
- Additional Information
- Geolocation: 28.6504 / -81.4877
- County: ORANGE
- City: APOPKA
- Zipcode: 32703
- Subdivision: Sheeler Oaks Ph 02a
- Elementary School: Lakeville Elem
- Middle School: Piedmont Lakes
- High School: Wekiva

- DMCA Notice
Features
Building and Construction
- Covered Spaces: 0.00
- Living Area: 1308.00
School Information
- High School: Wekiva High
- Middle School: Piedmont Lakes Middle
- School Elementary: Lakeville Elem
Garage and Parking
- Garage Spaces: 2.00
- Open Parking Spaces: 0.00
Utilities
- Carport Spaces: 0.00
- Cooling: Central Air
- Heating: Central
- Pets Allowed: No
Finance and Tax Information
- Home Owners Association Fee: 0.00
- Insurance Expense: 0.00
- Net Operating Income: 0.00
- Other Expense: 0.00
Other Features
- Appliances: Dishwasher, Range, Refrigerator
- Association Name: Jeff Anderson
- Country: US
- Furnished: Unfurnished
- Interior Features: Ceiling Fans(s)
- Levels: One
- Area Major: 32703 - Apopka
- Occupant Type: Tenant
- Parcel Number: 23-21-28-7964-00-750
- Views: 40
Owner Information
- Owner Pays: None
Nearby Subdivisions
Contact Info
- The Real Estate Professional You Deserve
- Mobile: 904.248.9848
- phoenixwade@gmail.com
