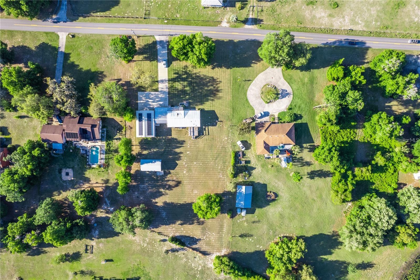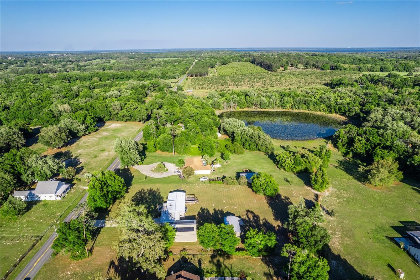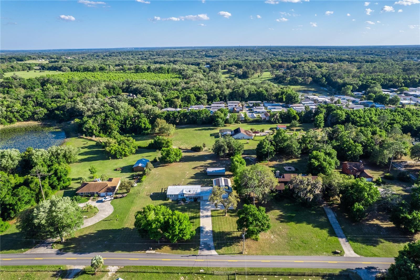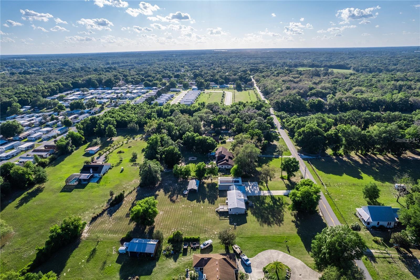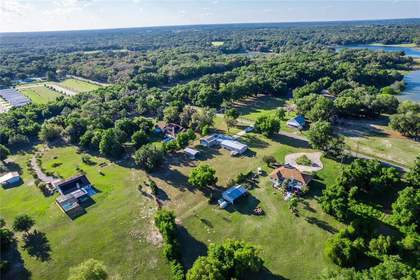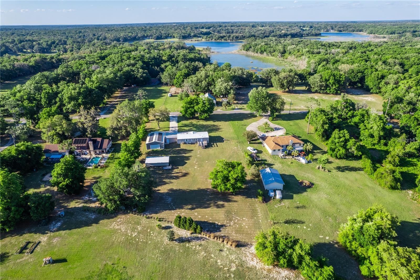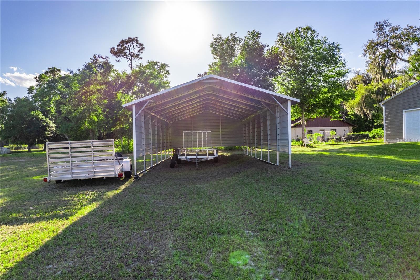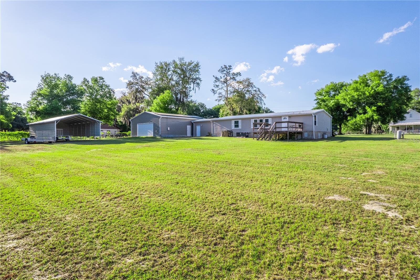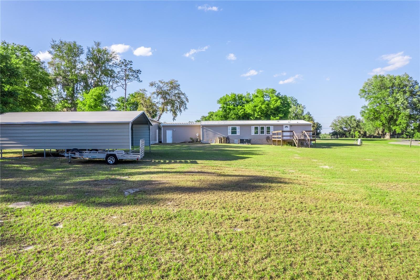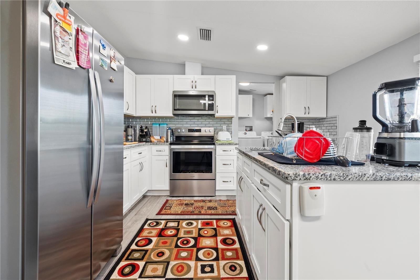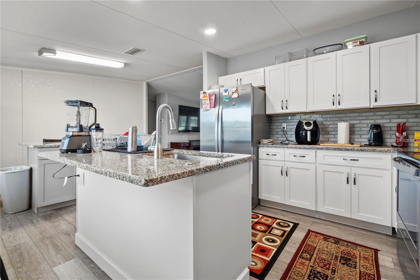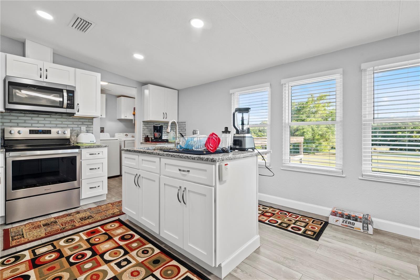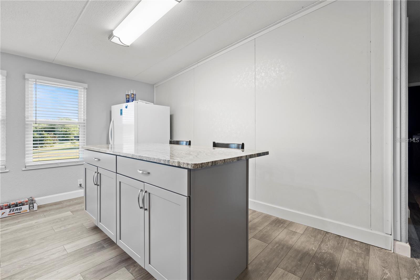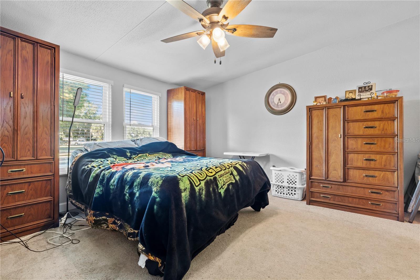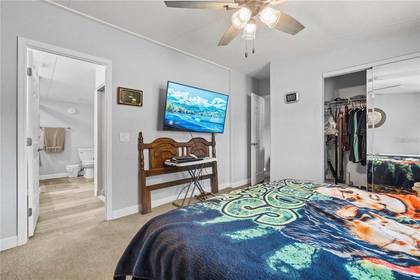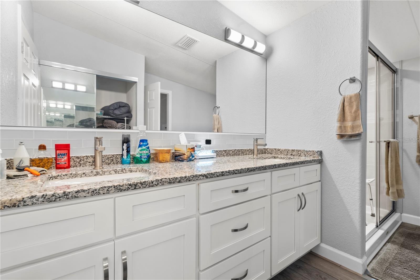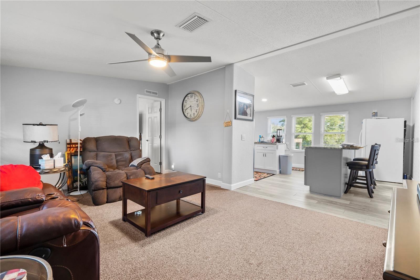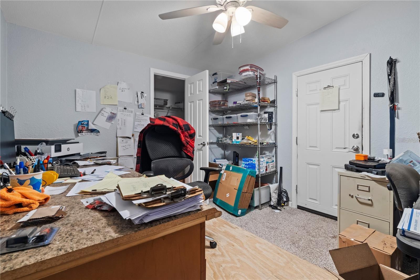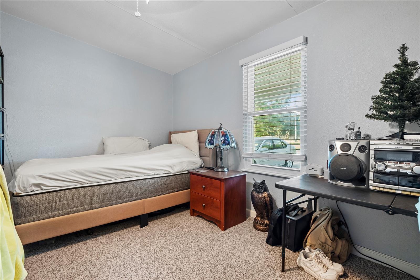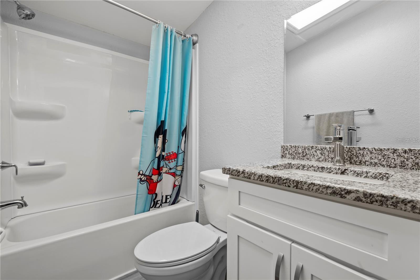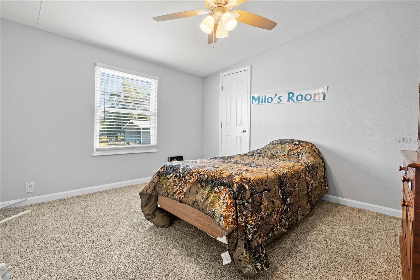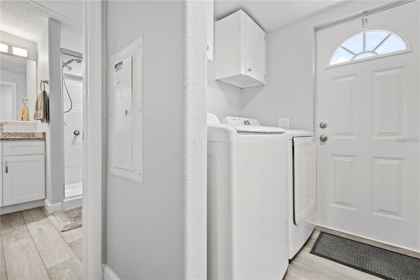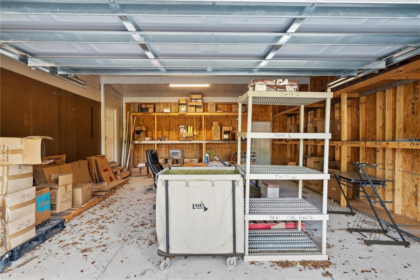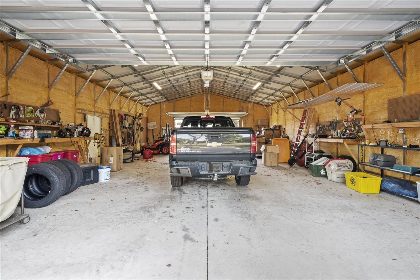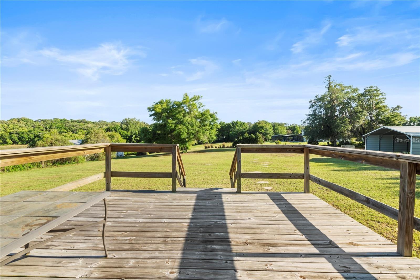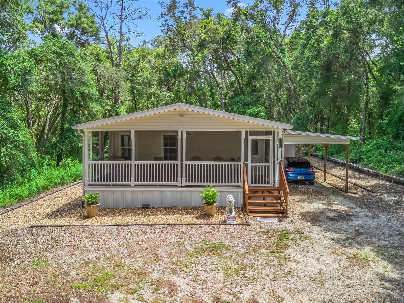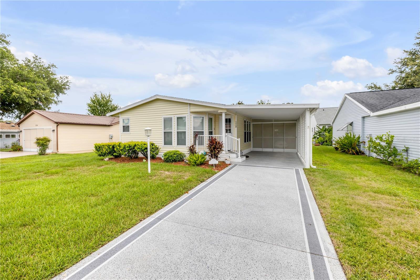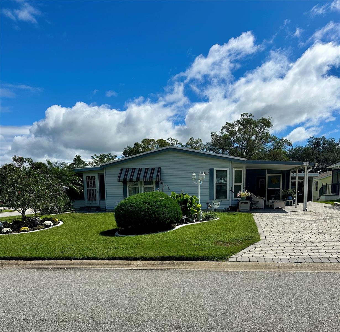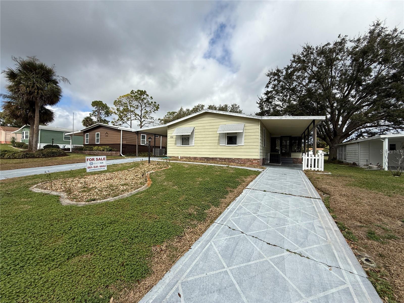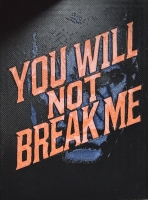PRICED AT ONLY: $298,975
Address: 3122 Griffin View Drive, LADY LAKE, FL 32159
Description
Situated on a sprawling 1.5 acre lot with NO HOA, this four bedroom, two bathroom home boasts two garages that offer 6+ parking spaces, ensuring ample space for all your vehicles and storage needs. Step inside to discover a newly renovated interior with modern touches and thoughtful upgrades throughout. The spacious bedrooms are designed for relaxation, each equipped with its own walk in closet for added convenience and organization. Prepare to be impressed by the chef inspired kitchen, which has been completely upgraded to meet the highest standards. Featuring custom cabinets, along with top of the line appliances, this kitchen is a true culinary haven. The master suite is a luxurious retreat, offering a generously sized bedroom and a master bathroom that rivals a spa like oasis. Pamper yourself in the oversized walk in shower and enjoy the convenience of double sinks for added comfort and functionality. In addition to the main residence, this property boasts a host of additional amenities to enhance your lifestyle. The carport has been transformed into a two car garage, providing secure parking for your vehicles. Plus, a massive 1350 sq ft detached garage offers even more space for storage, hobbies, or workshop needs. Outdoor enthusiasts will appreciate the 700 square foot barn, perfect for storing equipment or converting into a workshop, studio, or additional living space. With plenty of room to roam and explore, the possibilities are endless on this expansive property.
Property Location and Similar Properties
Payment Calculator
- Principal & Interest -
- Property Tax $
- Home Insurance $
- HOA Fees $
- Monthly -
For a Fast & FREE Mortgage Pre-Approval Apply Now
Apply Now
 Apply Now
Apply Now- MLS#: O6346488 ( Residential )
- Street Address: 3122 Griffin View Drive
- Viewed: 30
- Price: $298,975
- Price sqft: $119
- Waterfront: No
- Year Built: 1999
- Bldg sqft: 2518
- Bedrooms: 4
- Total Baths: 2
- Full Baths: 2
- Garage / Parking Spaces: 10
- Days On Market: 29
- Acreage: 1.49 acres
- Additional Information
- Geolocation: 28.9084 / -81.9014
- County: LAKE
- City: LADY LAKE
- Zipcode: 32159
- Elementary School: Villages Elem of Lady Lake
- Middle School: Carver Middle
- High School: Leesburg High
- Provided by: KELLER WILLIAMS CLASSIC
- Contact: John Cunningham
- 407-292-5400

- DMCA Notice
Features
Building and Construction
- Covered Spaces: 0.00
- Exterior Features: Rain Gutters
- Flooring: Carpet, Vinyl
- Living Area: 1512.00
- Roof: Metal
School Information
- High School: Leesburg High
- Middle School: Carver Middle
- School Elementary: Villages Elem of Lady Lake
Garage and Parking
- Garage Spaces: 6.00
- Open Parking Spaces: 0.00
Eco-Communities
- Water Source: Public, Well
Utilities
- Carport Spaces: 4.00
- Cooling: Central Air
- Heating: Central, Electric
- Sewer: Septic Tank
- Utilities: Cable Available
Finance and Tax Information
- Home Owners Association Fee: 0.00
- Insurance Expense: 0.00
- Net Operating Income: 0.00
- Other Expense: 0.00
- Tax Year: 2024
Other Features
- Appliances: Range, Refrigerator
- Country: US
- Interior Features: Ceiling Fans(s), Eat-in Kitchen
- Legal Description: FROM NE COR OF NW 1/4 OF SW 1/4 RUN N 89DEG 53MIN 40SEC W 489.84 FT FOR POB N 89DEG 53MIN 40SEC W 173.83 FT S 00DEG 06MIN 20SEC W 331.33 FT S 63DEG 31MIN 21SEC E 194.02 FT N 00DEG 06MIN 20SEC E 417.51 FT TO POB--LESS RD R/W-- ORB 5899 PG 2065
- Levels: One
- Area Major: 32159 - Lady Lake (The Villages)
- Occupant Type: Owner
- Parcel Number: 22-18-24-0003-000-04000
- Views: 30
- Zoning Code: R-1
Nearby Subdivisions
Similar Properties
Contact Info
- The Real Estate Professional You Deserve
- Mobile: 904.248.9848
- phoenixwade@gmail.com

