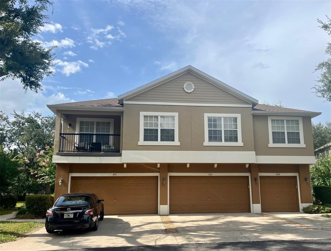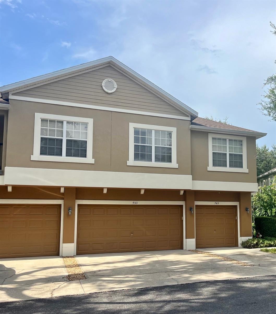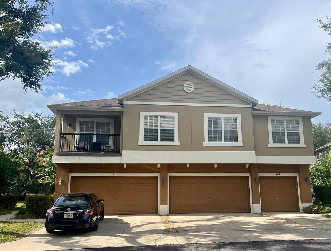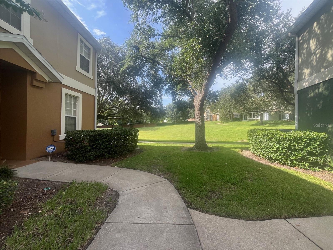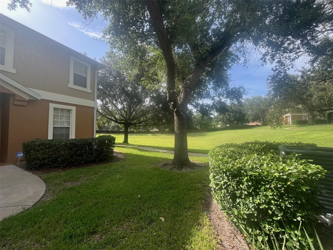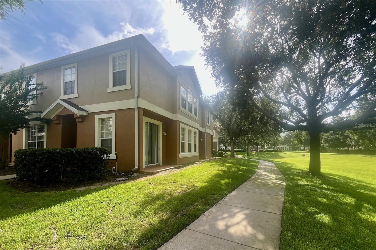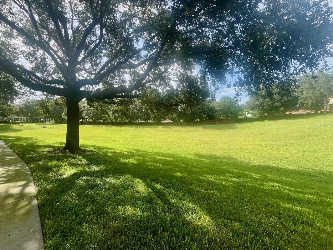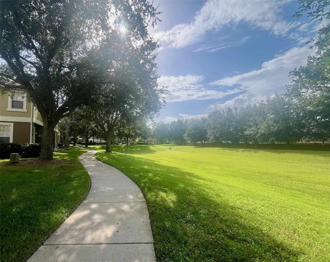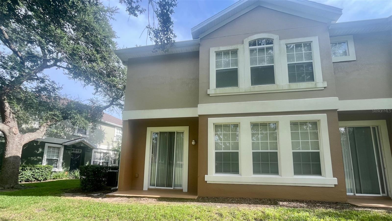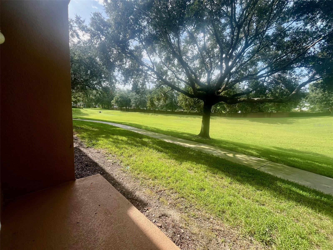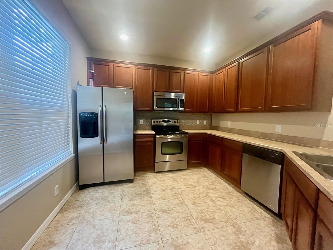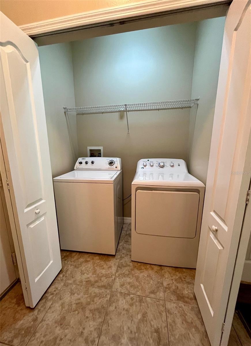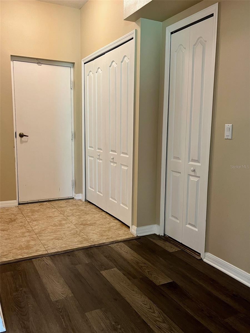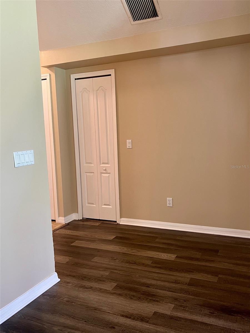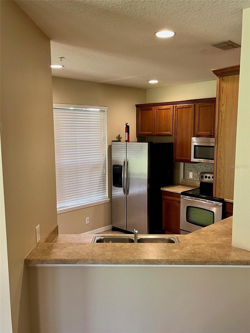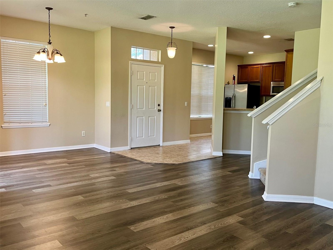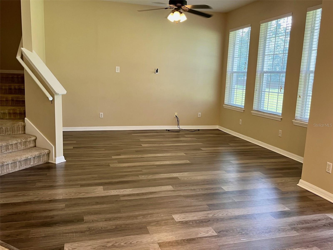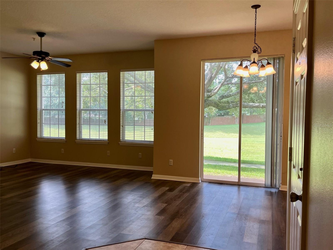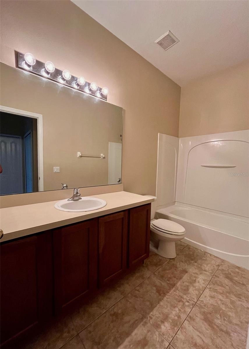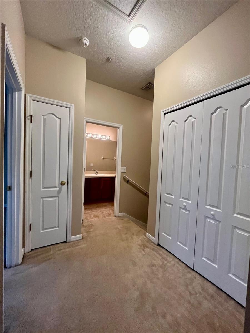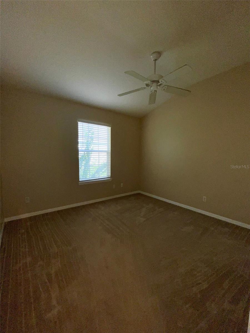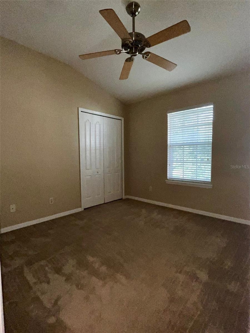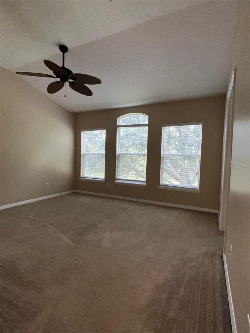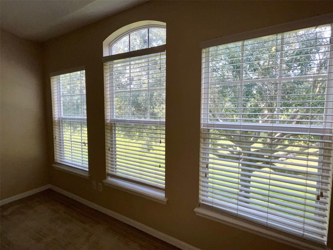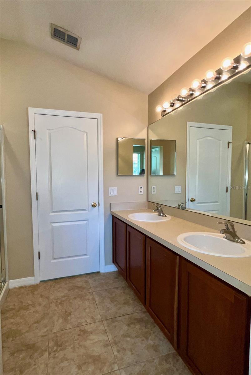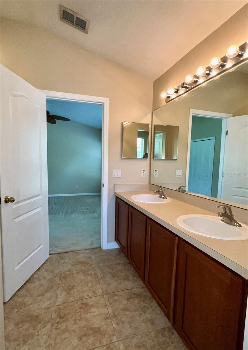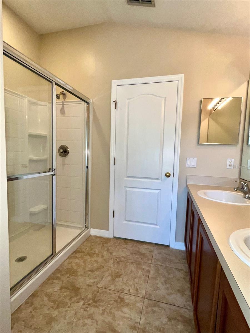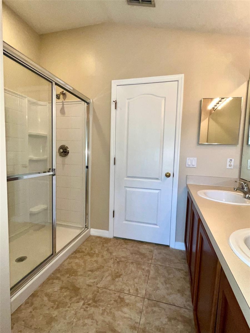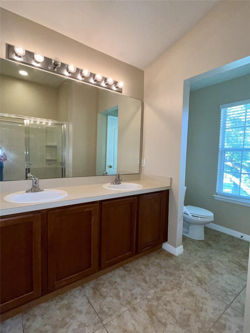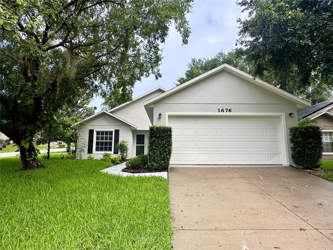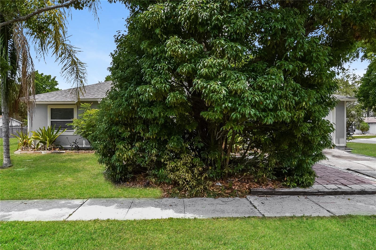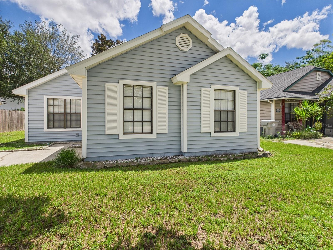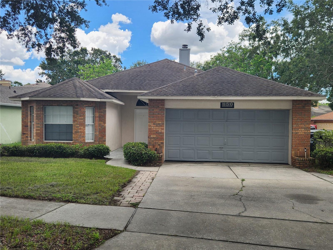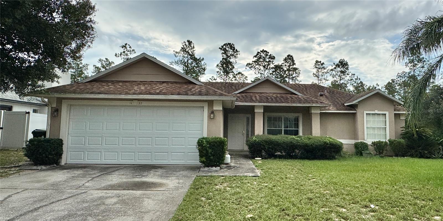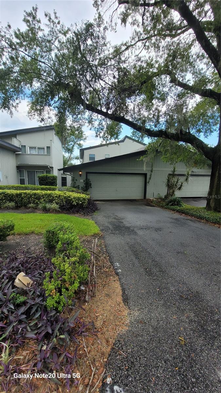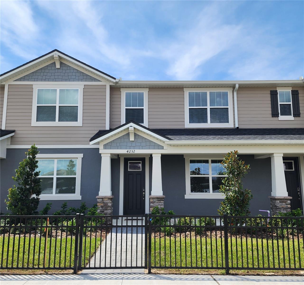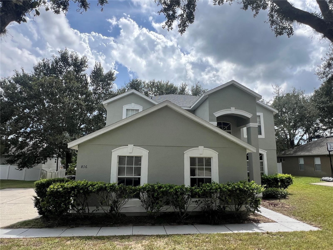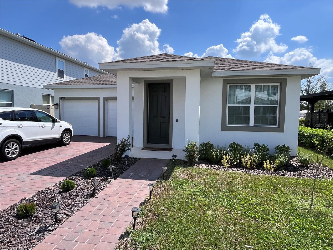PRICED AT ONLY: $2,050
Address: 753 Ashworth Overlook Drive B, APOPKA, FL 32712
Description
Welcome to Overlooks at Parkside the most desirable sought after gated community in Apopka. Enjoy this charming 3 bedroom 21/2 bath end unit gem with no neighbors behind you or to your left, creating a peaceful retreat. Upon entering the home you are greeted with a bright, open floor plan with light engineered hardwood floors providing a comfortable and inviting atmosphere The kitchen features 42 inch cabinet,lots of cabinets, counter space, large closet pantry and stainless steel appliances. The Breakfast bar and nook is a great place for entertaining guest. The spacious living room and dining room have 3 large windows so you can enjoy views of the outdoors. Step outside to your backyard with lots of green space and enjoy the covered patio the perfect spot for relaxing. Upstairs, the primary suite is located on one side of the home which has boasting ceiling and en suite bath, double sinks, walk in shower and full bath linen closet. The upstairs also has 2 bedrooms, 2 linen closets, and a full bath. Enjoy the convenience of a two car garage with extra room for storage, private driveway, and guest parking close by. Community features a oasis style pool, Cable TV, Internet,exterior Maintenance ,exterior pest control. Located just moments away from shopping centers, restaurants, and Major highways like SR 429 and SR441. A Rare find don't miss you chance to own this private Oasis.
Property Location and Similar Properties
Payment Calculator
- Principal & Interest -
- Property Tax $
- Home Insurance $
- HOA Fees $
- Monthly -
For a Fast & FREE Mortgage Pre-Approval Apply Now
Apply Now
 Apply Now
Apply Now- MLS#: O6346798 ( Residential Lease )
- Street Address: 753 Ashworth Overlook Drive B
- Viewed: 2
- Price: $2,050
- Price sqft: $1
- Waterfront: No
- Year Built: 2006
- Bldg sqft: 1910
- Bedrooms: 3
- Total Baths: 3
- Full Baths: 2
- 1/2 Baths: 1
- Garage / Parking Spaces: 2
- Days On Market: 4
- Additional Information
- Geolocation: 28.6863 / -81.5272
- County: ORANGE
- City: APOPKA
- Zipcode: 32712
- Subdivision: Overlookparkside Condo
- Building: Overlookparkside Condo
- Elementary School: Apopka Elem
- Middle School: Wolf Lake Middle
- High School: Apopka High
- Provided by: LOU HAUBNER REALTY PROPERTY MANAGEMENT INC
- Contact: Tess Haubner
- 407-814-2020

- DMCA Notice
Features
Building and Construction
- Covered Spaces: 0.00
- Exterior Features: Sidewalk
- Flooring: Ceramic Tile, Laminate
- Living Area: 1595.00
Land Information
- Lot Features: Corner Lot, City Limits, Sidewalk, Paved
School Information
- High School: Apopka High
- Middle School: Wolf Lake Middle
- School Elementary: Apopka Elem
Garage and Parking
- Garage Spaces: 2.00
- Open Parking Spaces: 0.00
- Parking Features: Driveway, Ground Level, Guest
Eco-Communities
- Water Source: None
Utilities
- Carport Spaces: 0.00
- Cooling: Central Air
- Heating: Central
- Pets Allowed: Size Limit
- Sewer: Public Sewer
- Utilities: BB/HS Internet Available, Cable Connected, Electricity Connected, Public, Sewer Connected, Water Connected
Finance and Tax Information
- Home Owners Association Fee: 0.00
- Insurance Expense: 0.00
- Net Operating Income: 0.00
- Other Expense: 0.00
Other Features
- Appliances: Dishwasher, Disposal, Electric Water Heater, Exhaust Fan, Microwave, Range, Refrigerator
- Association Name: Sentry mangement Joe Paladino
- Association Phone: 407-788-6700
- Country: US
- Furnished: Unfurnished
- Interior Features: Ceiling Fans(s), High Ceilings, Open Floorplan, Thermostat, Walk-In Closet(s)
- Levels: One
- Area Major: 32712 - Apopka
- Occupant Type: Vacant
- Parcel Number: 05-21-28-6461-13-020
Owner Information
- Owner Pays: Cable TV, Grounds Care, Internet, Water
Nearby Subdivisions
Arbor Rdg Ph 03
Bridle Path
Coach Homes At Errol Ph 01
Errol Club Villas 04
Errol Golfside Village
Errol Hills Village
Gardenia Reserve
Kelly Park Hills
Lake Francis Village Condo 02
Martin Place
Oak Hill Reserve Ph 01
Overlook At Parkside Condomini
Overlookparkside Condo
Park View Preserve Ph 1
Pines Wekiva Sec 01 Ph 01
Rhetts Rdg
Rolling Oaks
Spring Harbor
Spring Hollow Ph 01
Summerset
Sweetwater Golf Country Club
Sweetwater Golf & Country Club
Wekiva Park Twnhms
Wekiva Preserve 43/18
Wekiva Preserve 4318
Wekiva Run Ph Iiic
Wekiva Spgs Reserve Ph 02 4739
Wekiva Spgs Reserve Ph 03 49 9
Similar Properties
Contact Info
- The Real Estate Professional You Deserve
- Mobile: 904.248.9848
- phoenixwade@gmail.com
