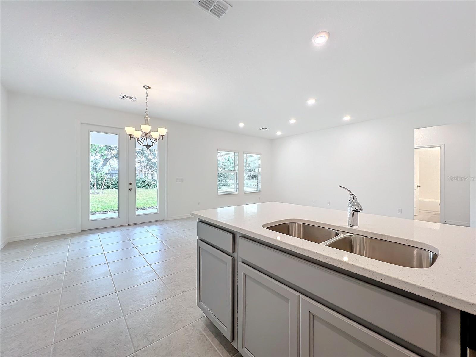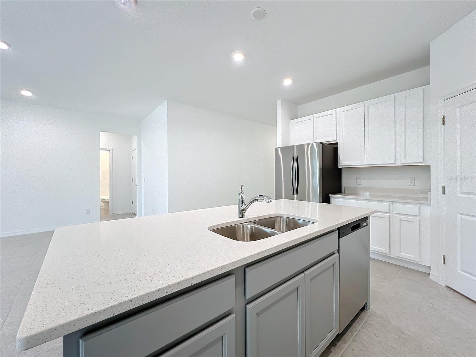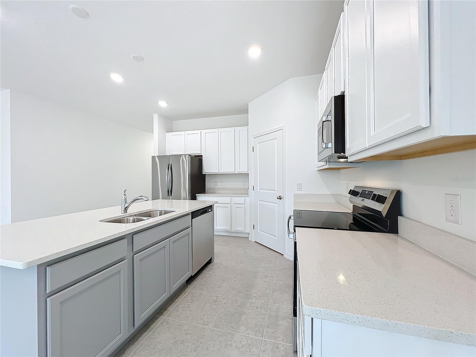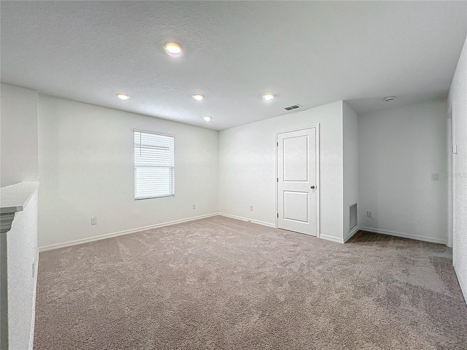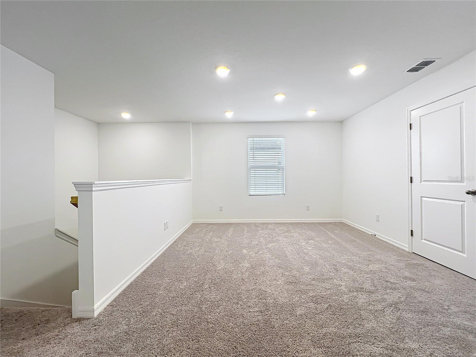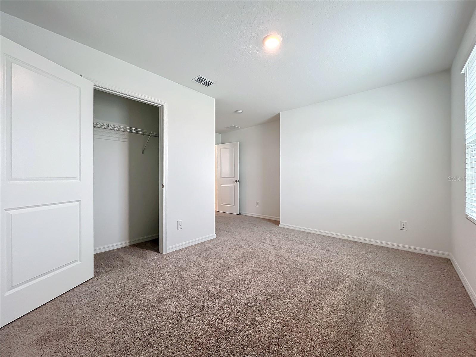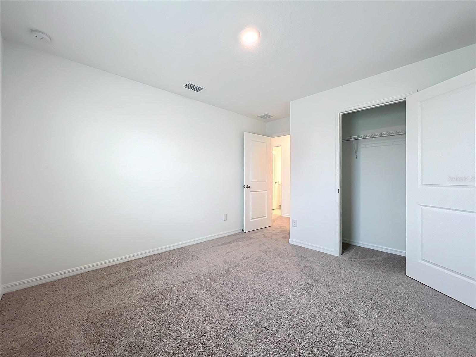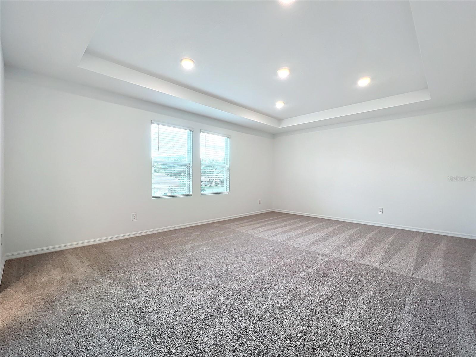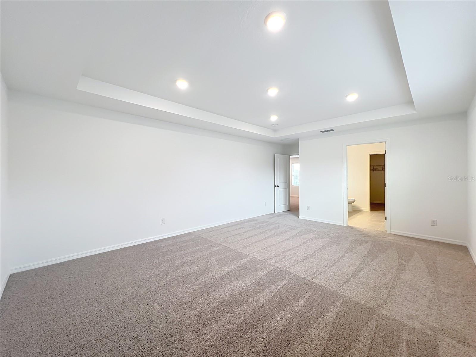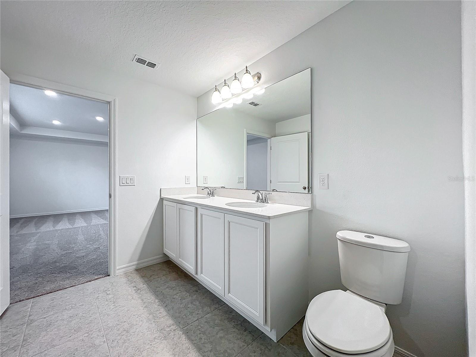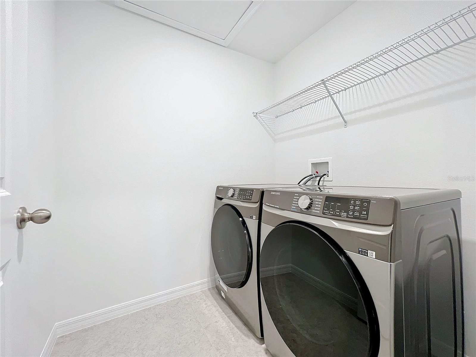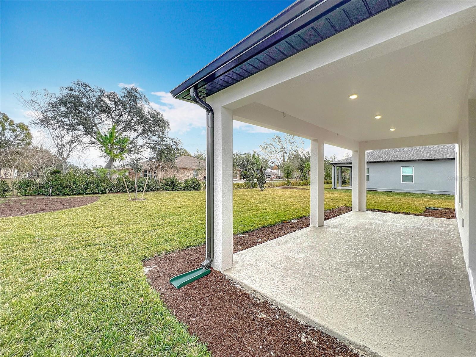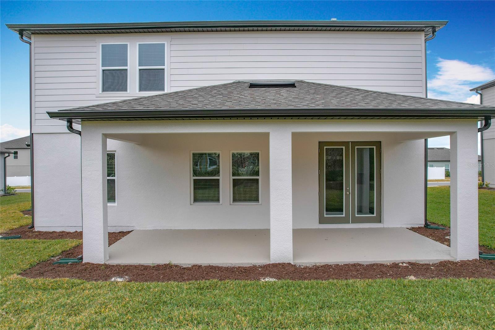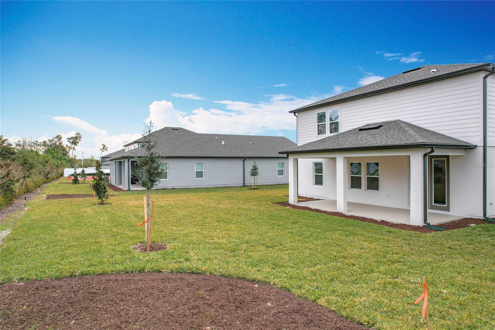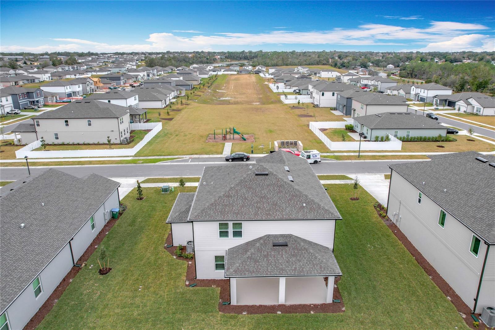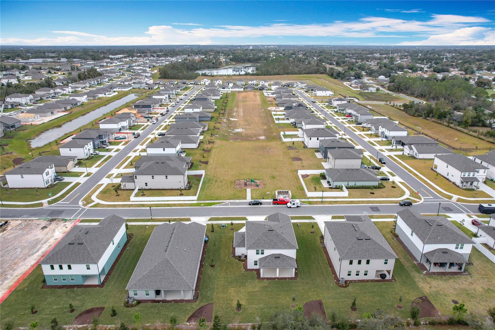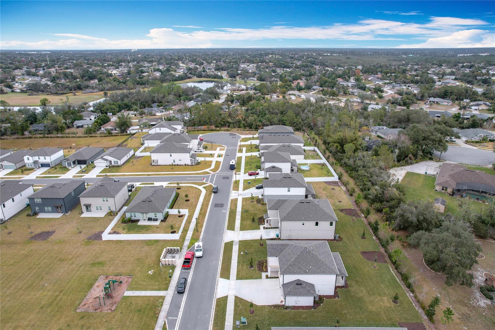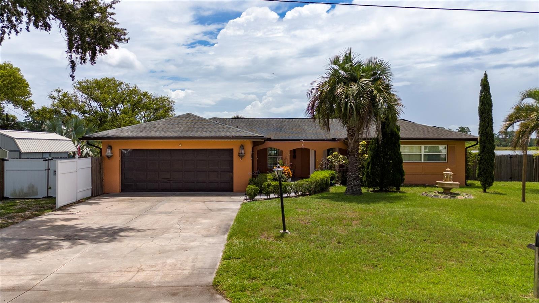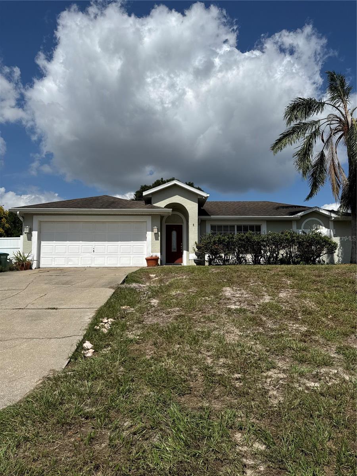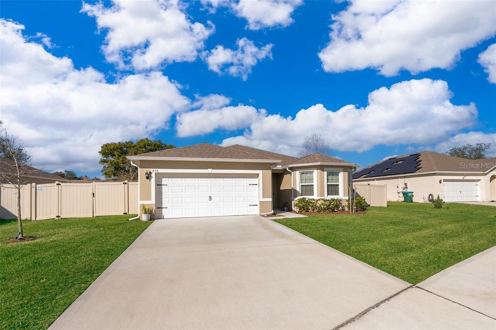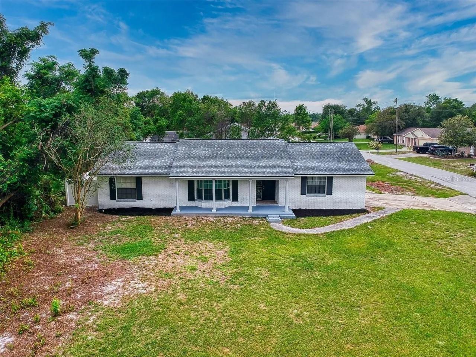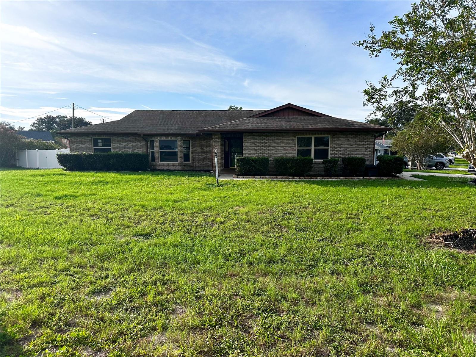PRICED AT ONLY: $2,600
Address: 1679 Meadowlark Drive, DELTONA, FL 32725
Description
ONE MONTH FREE IF LEASE START BY 11/01/25! Stunning 5BR/4BA Home in Hampton Oaks!
This beautiful Ashton Woods home offers 5 bedrooms, 4 bathrooms, and a spacious 2 car garage. Designed with modern living in mind, the home features:
Chefs kitchen with 42 cabinets, large eat in island, walk in pantry, and brand new stainless steel appliances
Open floor plan with soaring two story ceilings in the family room, creating a bright and airy feel
Master suite retreat with walk in closet, double vanity, and spa style shower
Private front bedroom with its own bathroom, perfect for guests
Dedicated laundry room with washer & dryer included
Tile flooring in main living areas and plush carpet in bedrooms
Expansive patio overlooking a large backyard and peaceful retention pond
This property offers privacy while still being close to everything. Just minutes from I 4, schools, shopping, dining, and healthcare.
Rental Details & Requirements:
Income: 3X rent
Credit: 670+ (620669 considered w/higher dep)
Clean rental and criminal history
Application Fee: $75/adult
Lease Admin Fee: $150 (WAIVED)
Tenants responsible for utilities + landscaping (added to rent)
HOA fees paid by landlord
Application Checklist:
Online application
Last 3 mos of bank statements & pay stubs
Valid ID
Dont miss the chance to live in this move in ready home in one of the areas most desirable new communities!
Owner is installing a new water softener system.
Disclosure: Images were taken in 2024.
Property Location and Similar Properties
Payment Calculator
- Principal & Interest -
- Property Tax $
- Home Insurance $
- HOA Fees $
- Monthly -
For a Fast & FREE Mortgage Pre-Approval Apply Now
Apply Now
 Apply Now
Apply Now- MLS#: O6346889 ( Residential Lease )
- Street Address: 1679 Meadowlark Drive
- Viewed: 31
- Price: $2,600
- Price sqft: $1
- Waterfront: No
- Year Built: 2024
- Bldg sqft: 3702
- Bedrooms: 5
- Total Baths: 4
- Full Baths: 4
- Garage / Parking Spaces: 2
- Days On Market: 30
- Additional Information
- Geolocation: 28.9111 / -81.2345
- County: VOLUSIA
- City: DELTONA
- Zipcode: 32725
- Subdivision: Hampton Oaks
- Elementary School: Spirit Elem
- Middle School: Deltona Middle
- High School: Deltona High
- Provided by: DANARI MANAGEMENT
- Contact: Arisa Camacho
- 407-392-4888

- DMCA Notice
Features
Building and Construction
- Covered Spaces: 0.00
- Living Area: 2804.00
Property Information
- Property Condition: Completed
School Information
- High School: Deltona High
- Middle School: Deltona Middle
- School Elementary: Spirit Elem
Garage and Parking
- Garage Spaces: 2.00
- Open Parking Spaces: 0.00
Utilities
- Carport Spaces: 0.00
- Cooling: Central Air
- Heating: Central
- Pets Allowed: No
Finance and Tax Information
- Home Owners Association Fee: 0.00
- Insurance Expense: 0.00
- Net Operating Income: 0.00
- Other Expense: 0.00
Rental Information
- Tenant Pays: Carpet Cleaning Fee, Cleaning Fee
Other Features
- Appliances: Dishwasher, Disposal, Dryer, Microwave, Range, Refrigerator, Water Softener
- Association Name: Hampton Oaks HOA / Associa Community Mgmnt
- Association Phone: 407.455.5946
- Country: US
- Furnished: Unfurnished
- Interior Features: Living Room/Dining Room Combo, PrimaryBedroom Upstairs, Tray Ceiling(s), Walk-In Closet(s), Window Treatments
- Levels: Two
- Area Major: 32725 - Deltona / Enterprise
- Occupant Type: Vacant
- Parcel Number: 8120-09-00-1350
- Views: 31
Owner Information
- Owner Pays: Management
Nearby Subdivisions
Similar Properties
Contact Info
- The Real Estate Professional You Deserve
- Mobile: 904.248.9848
- phoenixwade@gmail.com













