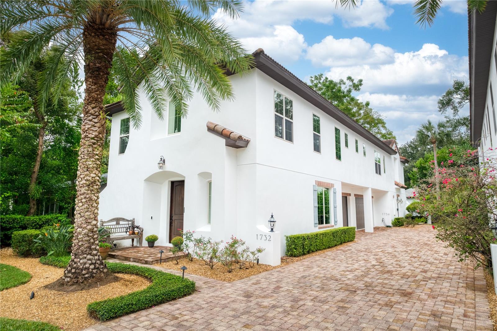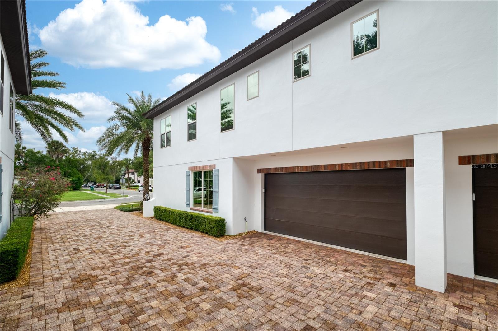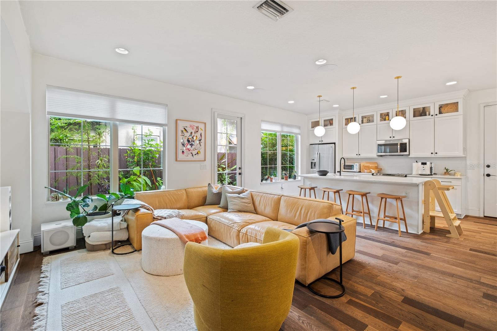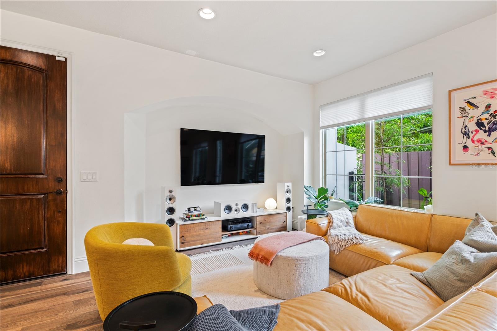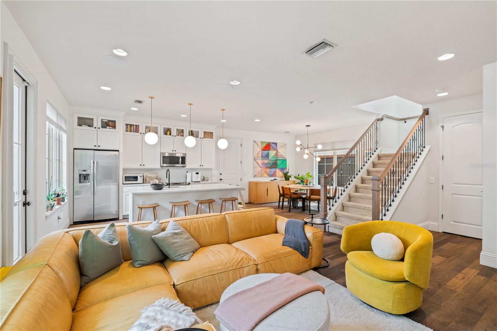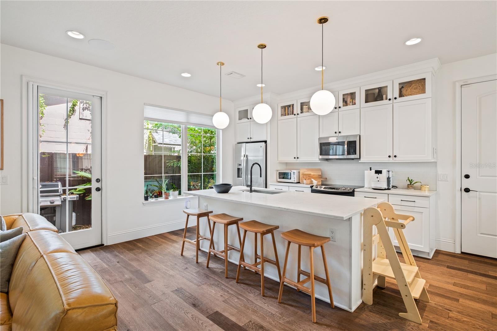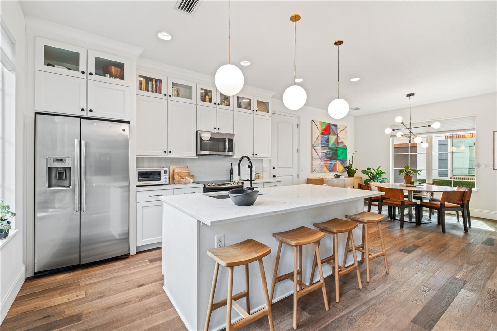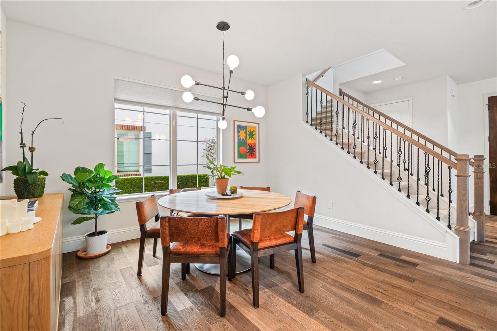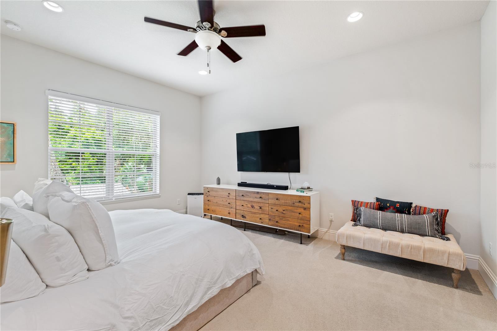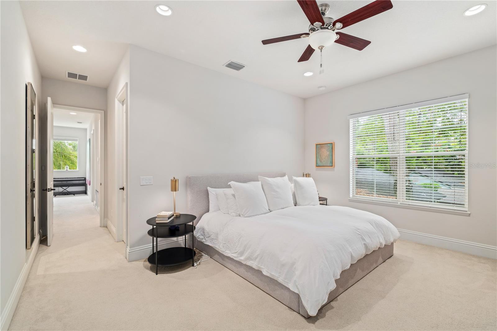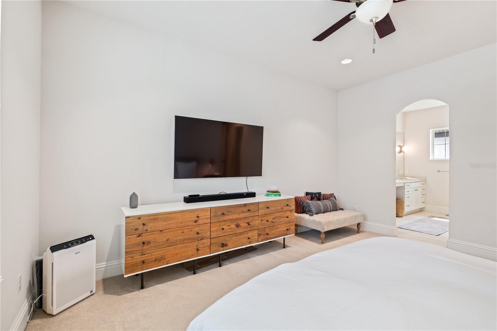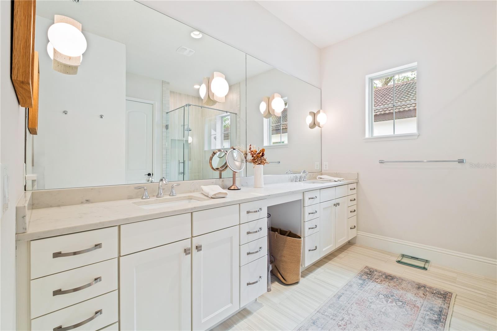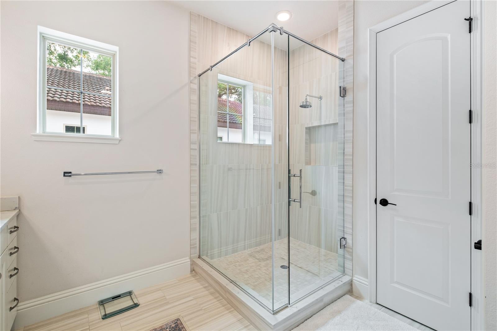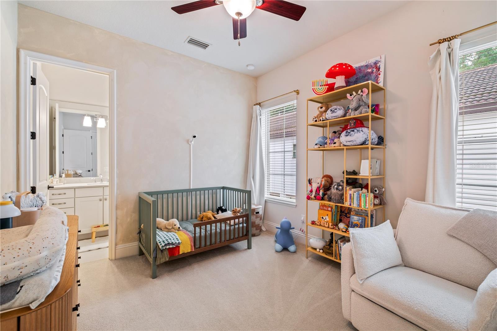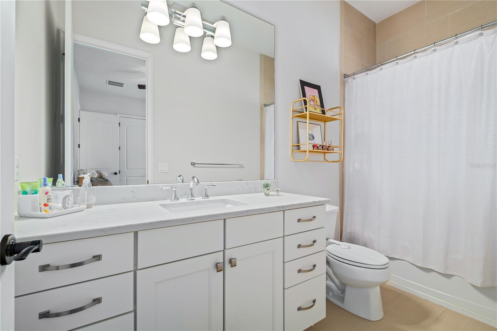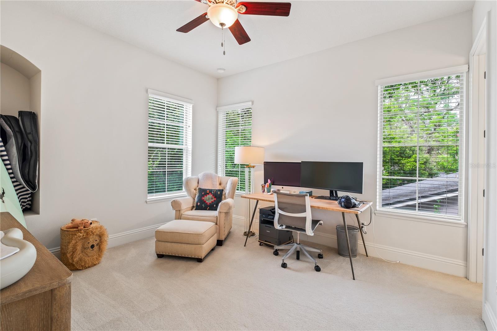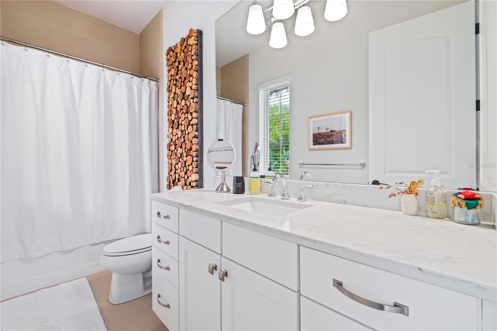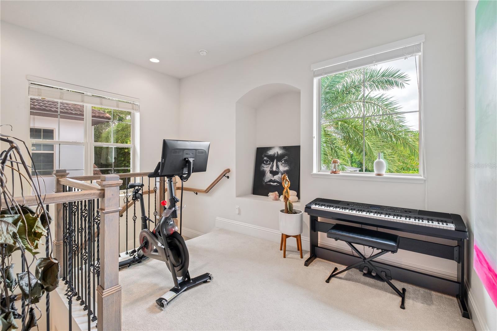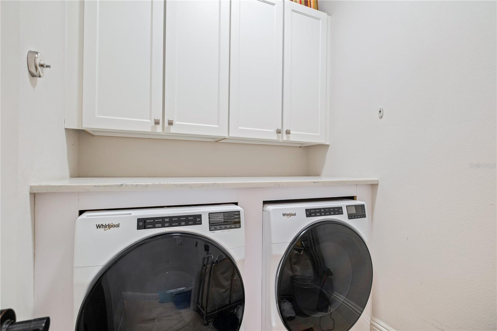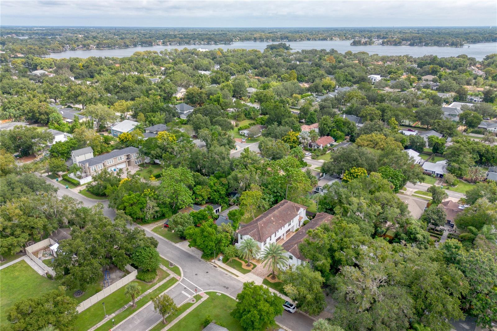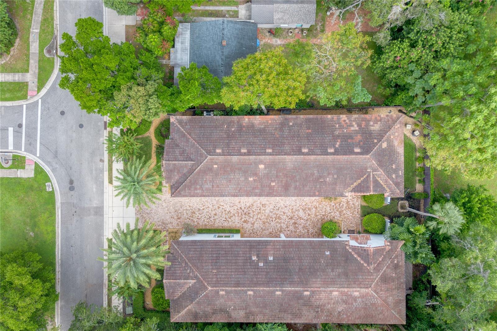PRICED AT ONLY: $850,000
Address: 1732 Ridgewood Avenue S, MAITLAND, FL 32751
Description
Discover a unique living experience in this Santa Barbara style townhome condo. Nestled in a sought after neighborhood on the border of Maitland and Winter Park. Inspired by the California architectural charm of Santa Barbara, this property offers a rare blend of style and convenience. Experience a unique lifestyle in a vibrant and sought after location, with proximity to Enzian Theatre and minutes from Park Avenue. These townhomes feature an open floor plan, perfect for modern living and entertaining. Step inside to find an inviting open concept floor plan with abundant natural light, high ceilings, and thoughtfully crafted details throughout. The expansive main living area seamlessly integrates the kitchen, living room, and dining room. This open concept design creates a bright and inviting atmosphere, ideal for both entertaining and everyday living. The first floor boasts a gourmet kitchen perfect for culinary enthusiasts. A prominent center island provides ample space for food preparation and serves as an informal seating area for casual dining. Conveniently located on the first floor is a half bath as well as a pantry, a practical addition, offering substantial storage space for kitchen essentials. Welcome to the second floor, where comfort and convenience meet. This level features a loft area and three bedrooms, each a private retreat with its own ensuite bathroom and spacious closet. The primary bedroom provides a private retreat with a generous layout, walk in closet, and spa inspired bathroom featuring dual vanities and a huge walk in shower. The two secondary ensuite bathrooms have bathtubs, perfect for relaxation and provide more versatility. Enjoy the convenience of a dedicated laundry room on the second floor. Private side entry 2 car garage for convenience and secure parking. This home combines elegance with practicality, making it an exceptional opportunity for those seeking comfort, convenience, and style in one perfect package. Dont miss this unique opportunity! Call for your private showing today!
Property Location and Similar Properties
Payment Calculator
- Principal & Interest -
- Property Tax $
- Home Insurance $
- HOA Fees $
- Monthly -
For a Fast & FREE Mortgage Pre-Approval Apply Now
Apply Now
 Apply Now
Apply Now- MLS#: O6347601 ( Residential )
- Street Address: 1732 Ridgewood Avenue S
- Viewed: 12
- Price: $850,000
- Price sqft: $353
- Waterfront: No
- Year Built: 2016
- Bldg sqft: 2407
- Bedrooms: 3
- Total Baths: 4
- Full Baths: 3
- 1/2 Baths: 1
- Garage / Parking Spaces: 2
- Days On Market: 17
- Additional Information
- Geolocation: 28.6126 / -81.3631
- County: ORANGE
- City: MAITLAND
- Zipcode: 32751
- Subdivision: Ridgewood Villas Condo
- Provided by: KELLER WILLIAMS WINTER PARK
- Contact: Andrea Sider, PA
- 407-545-6430

- DMCA Notice
Features
Building and Construction
- Covered Spaces: 0.00
- Exterior Features: Lighting, Rain Gutters, Sprinkler Metered
- Flooring: Carpet, Hardwood
- Living Area: 2407.00
- Roof: Tile
Garage and Parking
- Garage Spaces: 2.00
- Open Parking Spaces: 0.00
Eco-Communities
- Water Source: Public
Utilities
- Carport Spaces: 0.00
- Cooling: Central Air
- Heating: Electric
- Pets Allowed: Yes
- Sewer: Public Sewer
- Utilities: BB/HS Internet Available, Electricity Connected
Finance and Tax Information
- Home Owners Association Fee Includes: Insurance, Maintenance Structure
- Home Owners Association Fee: 425.00
- Insurance Expense: 0.00
- Net Operating Income: 0.00
- Other Expense: 0.00
- Tax Year: 2024
Other Features
- Appliances: Dishwasher, Dryer, Microwave, Range, Refrigerator, Washer
- Association Name: Jordan Horowitz
- Association Phone: 407-340-1990
- Country: US
- Interior Features: Ceiling Fans(s), Kitchen/Family Room Combo, Living Room/Dining Room Combo, PrimaryBedroom Upstairs, Stone Counters, Walk-In Closet(s)
- Legal Description: RIDGEWOOD VILLAS CONDOMINIUM 10960/6882UNIT 1
- Levels: Two
- Area Major: 32751 - Maitland / Eatonville
- Occupant Type: Owner
- Parcel Number: 36-21-29-7400-00-010
- Possession: Close Of Escrow
- Views: 12
- Zoning Code: RS-D
Nearby Subdivisions
Contact Info
- The Real Estate Professional You Deserve
- Mobile: 904.248.9848
- phoenixwade@gmail.com
