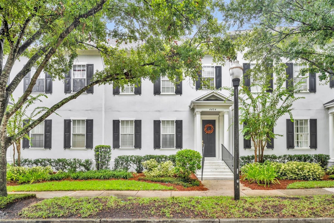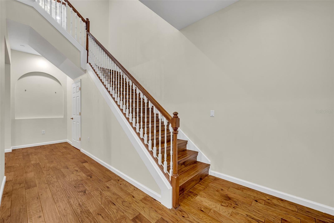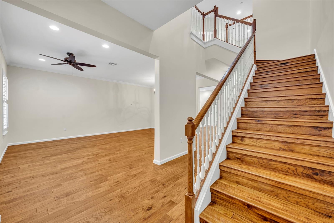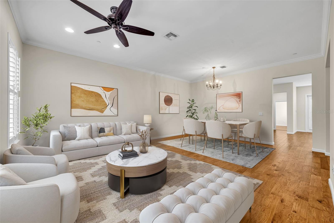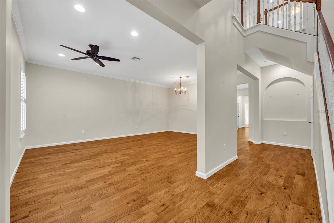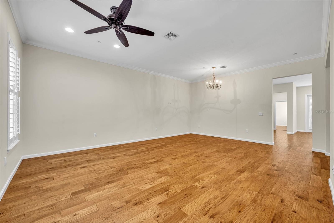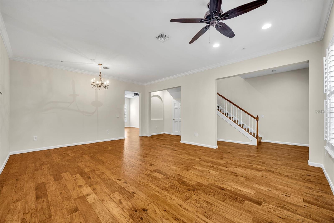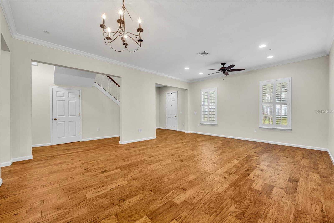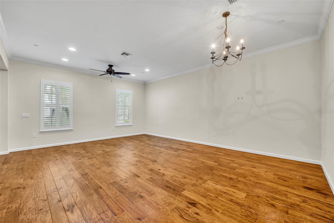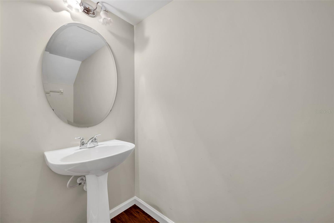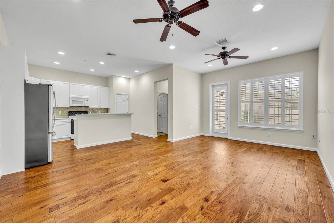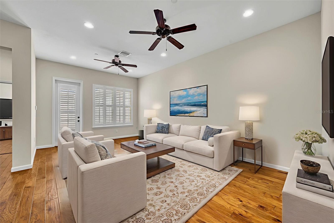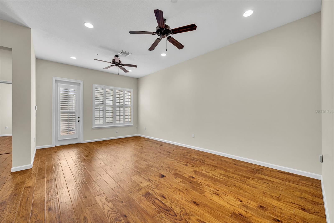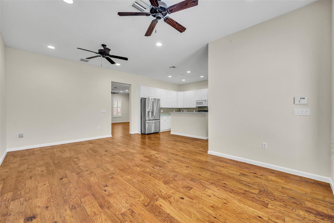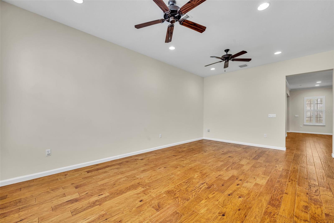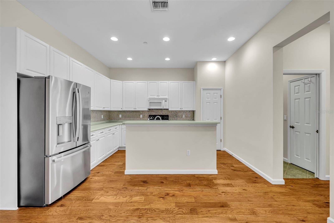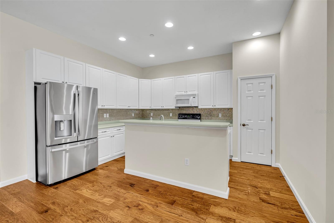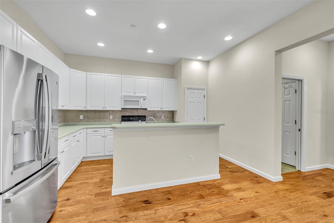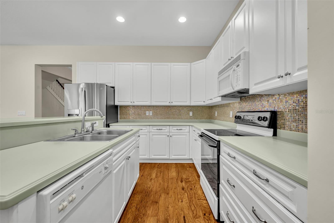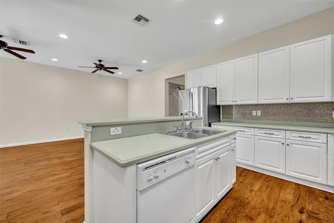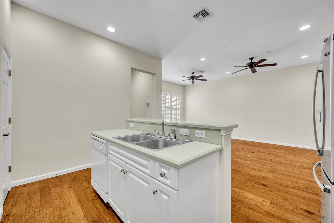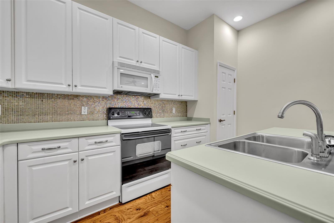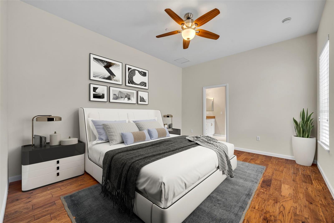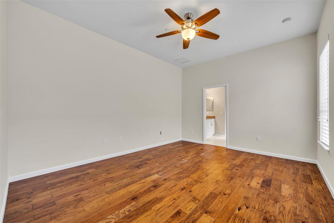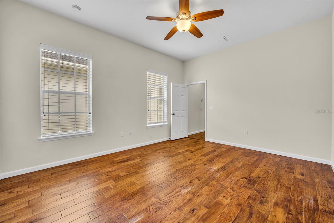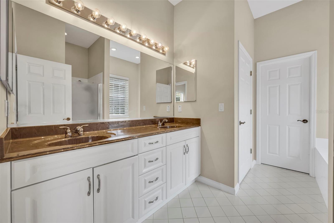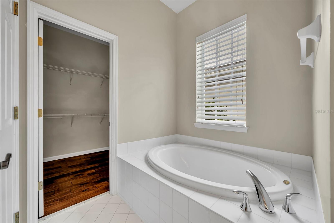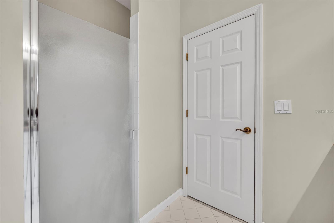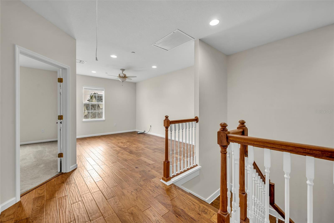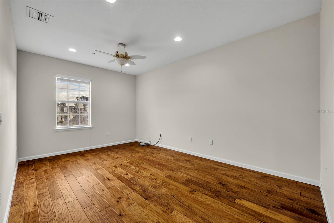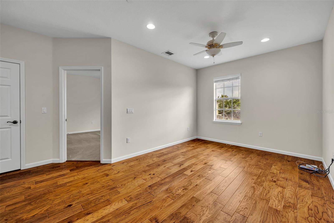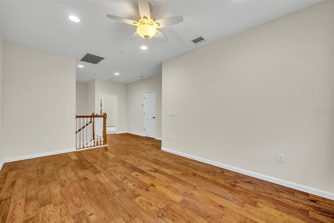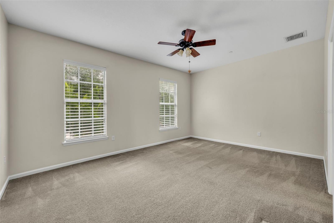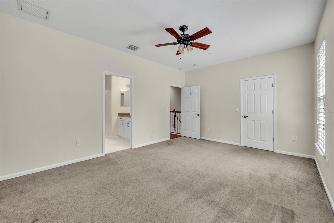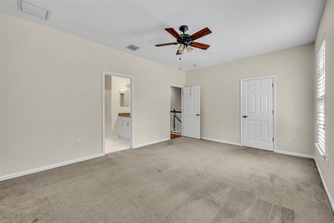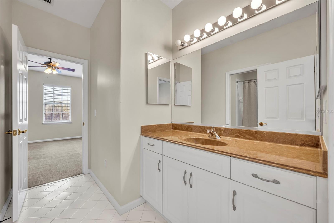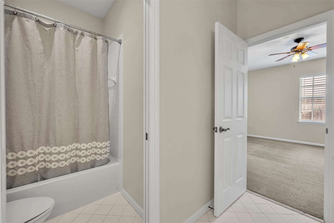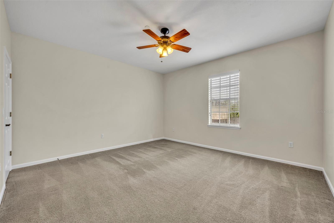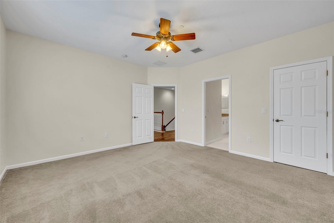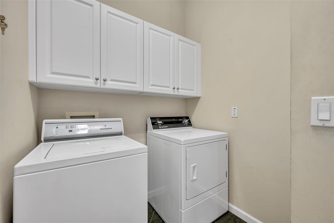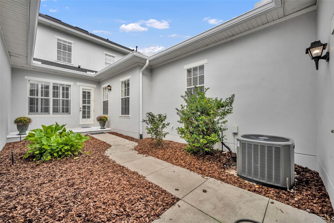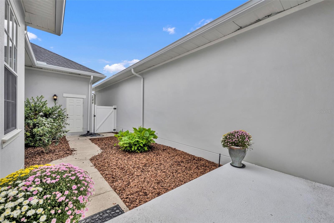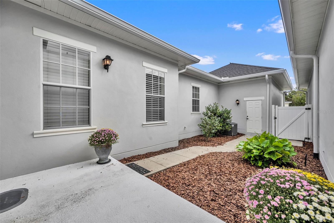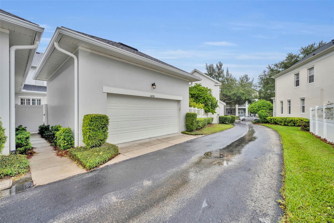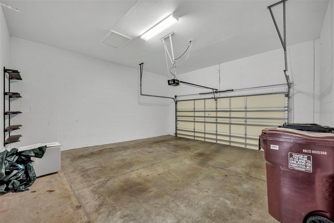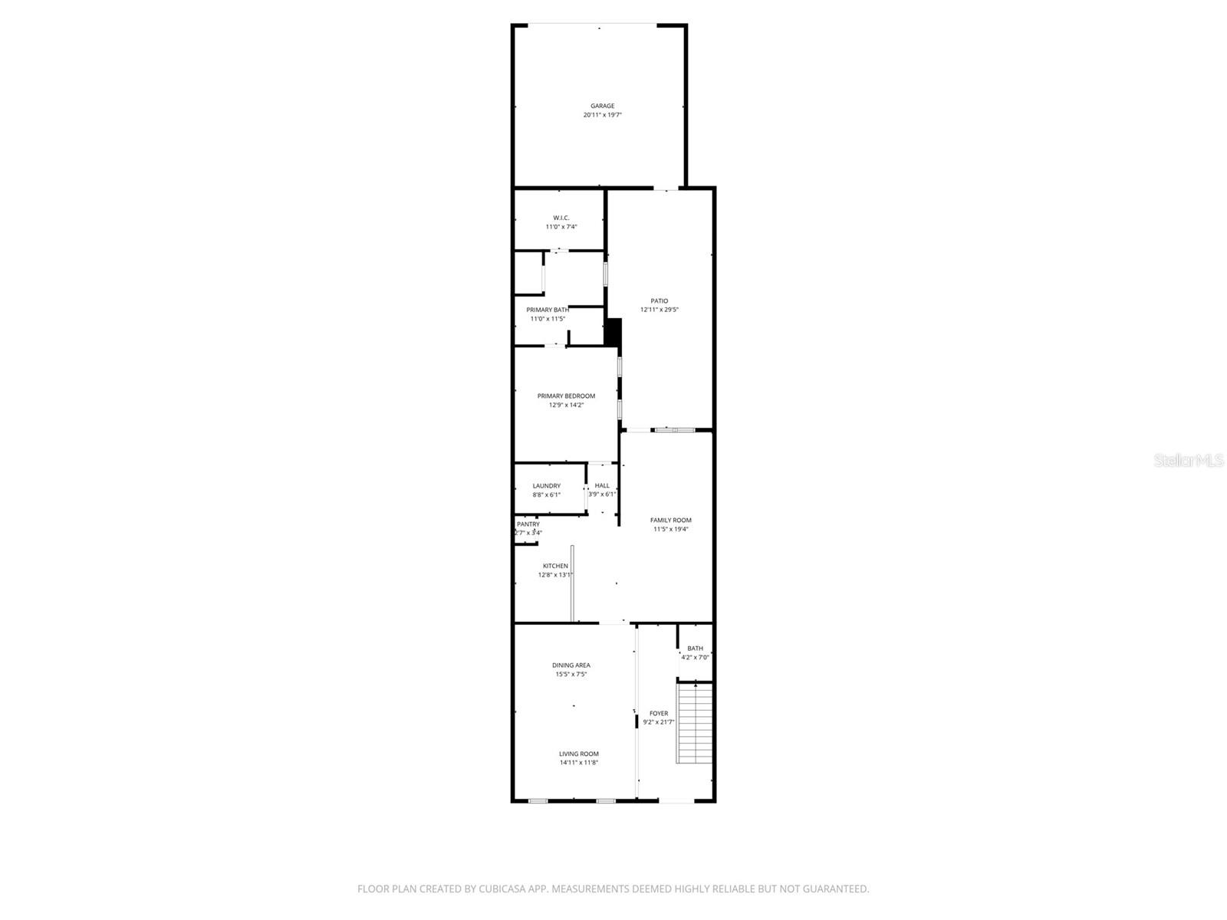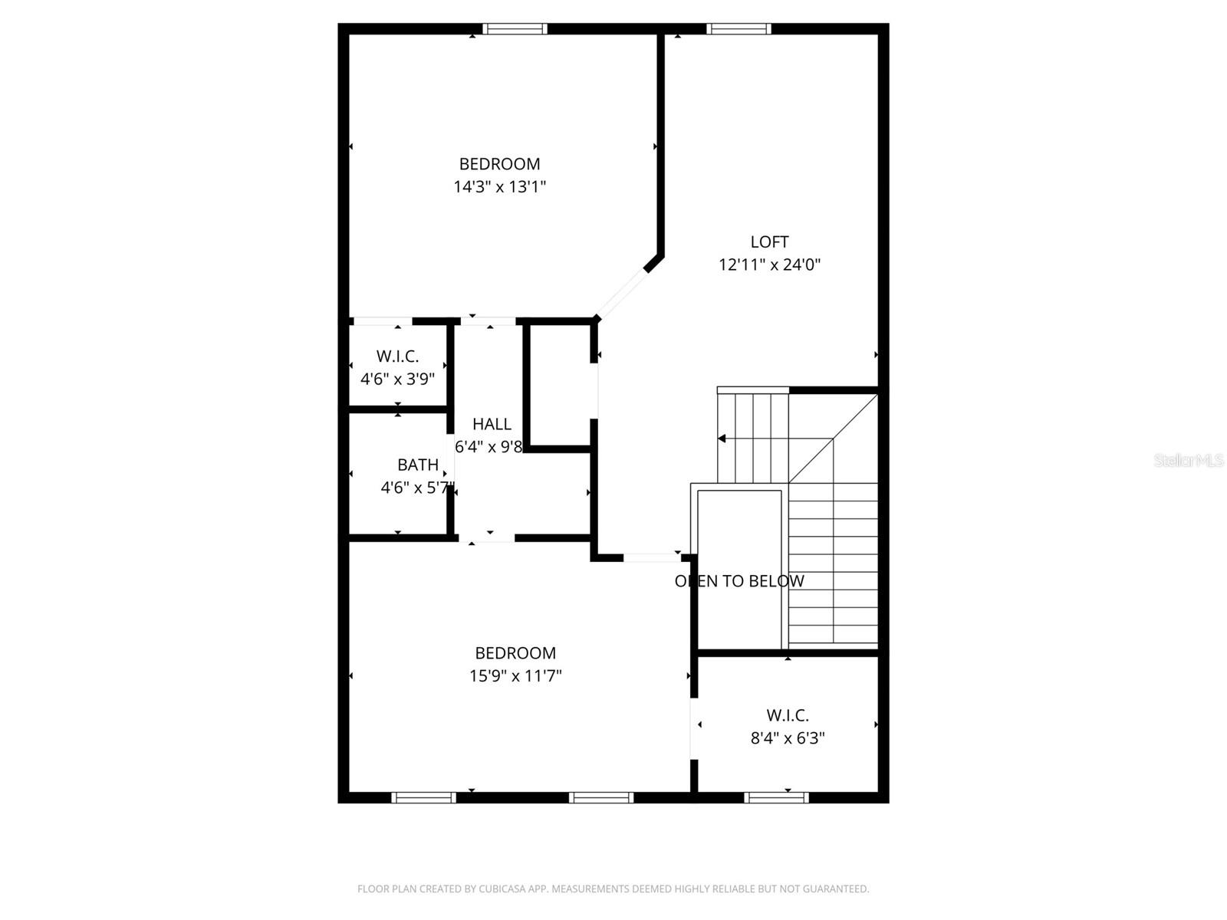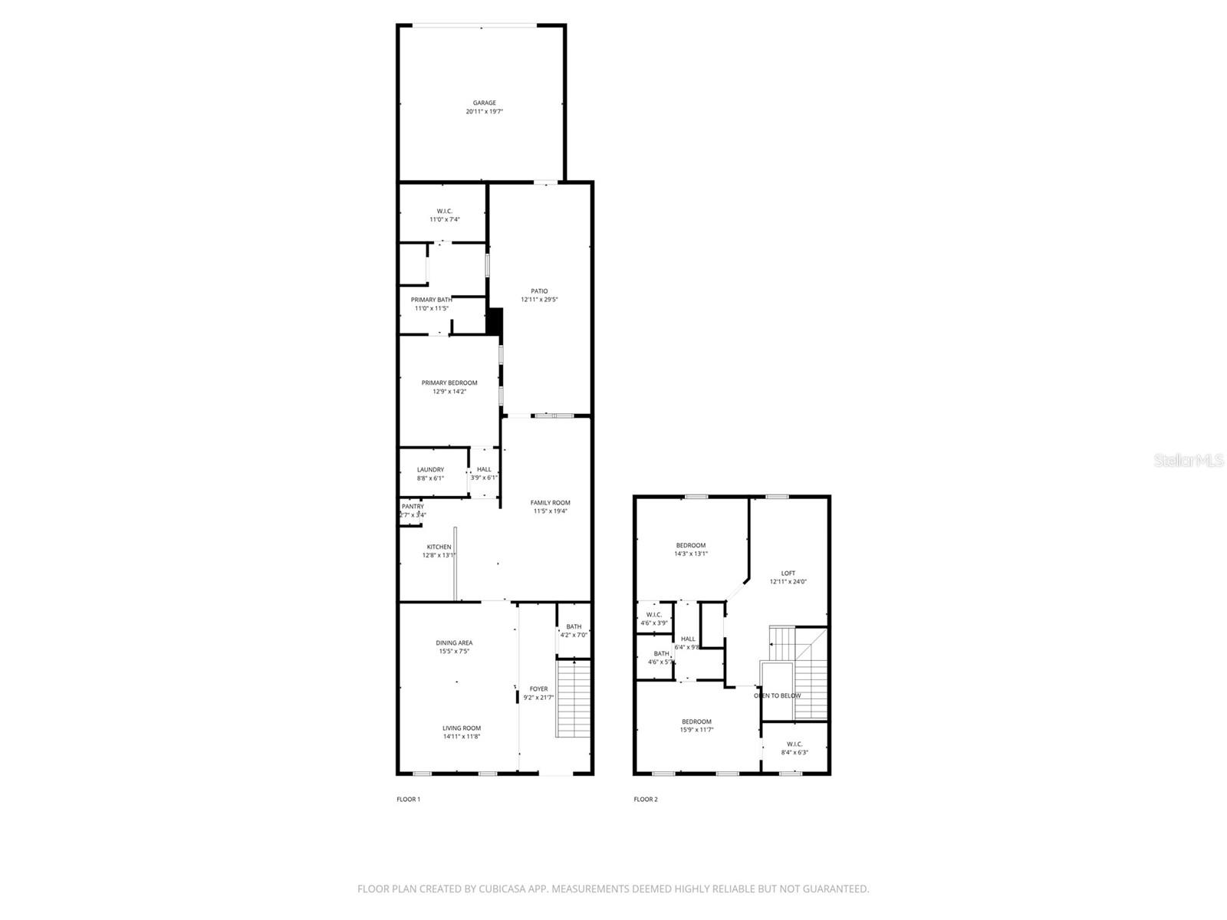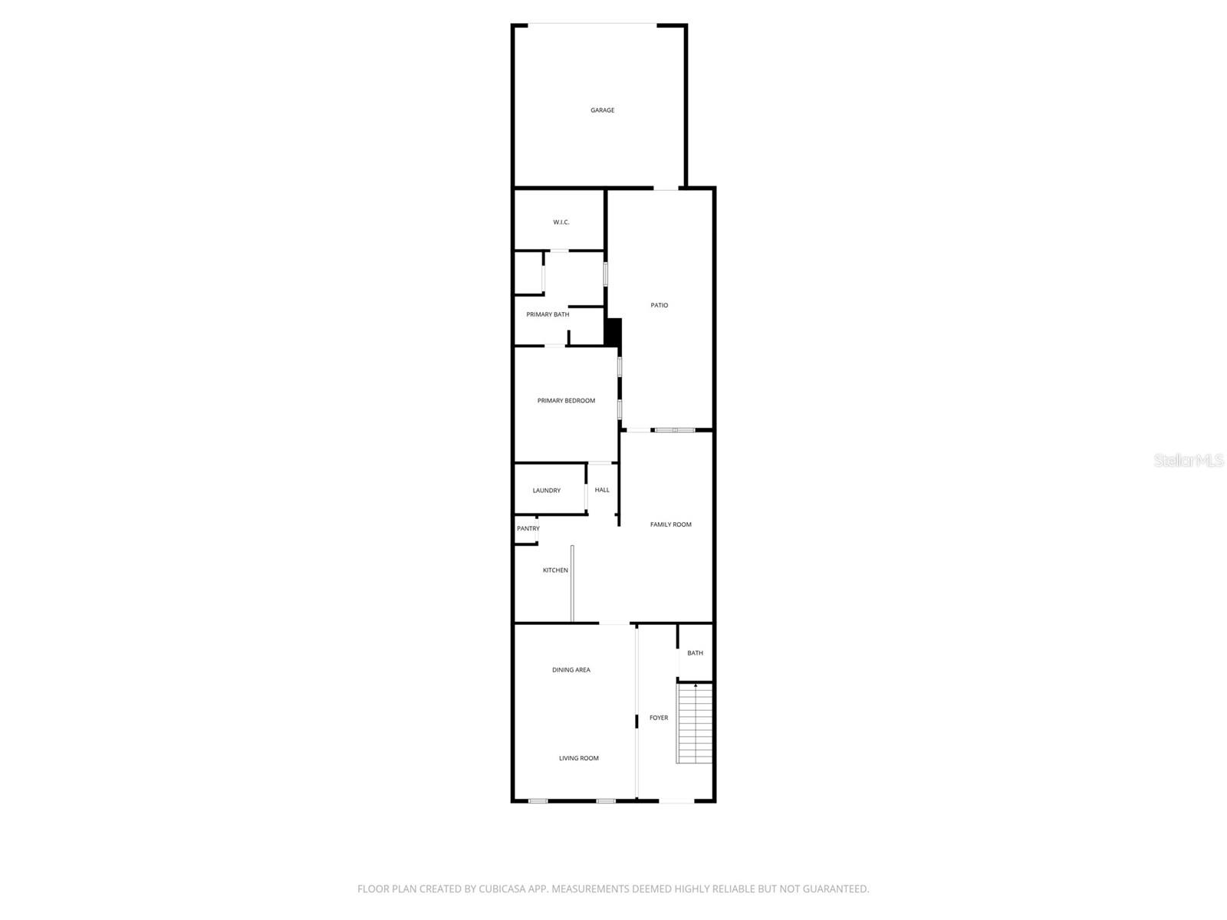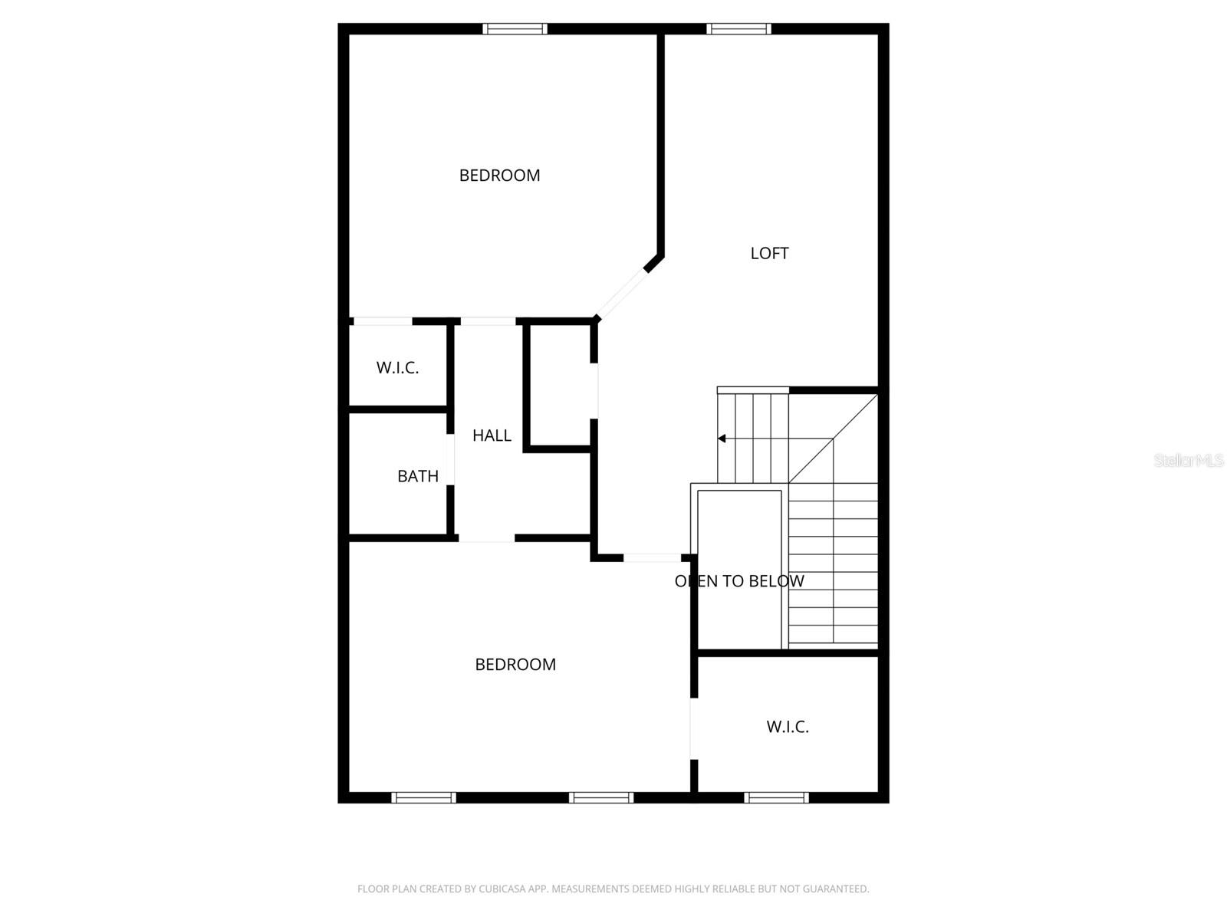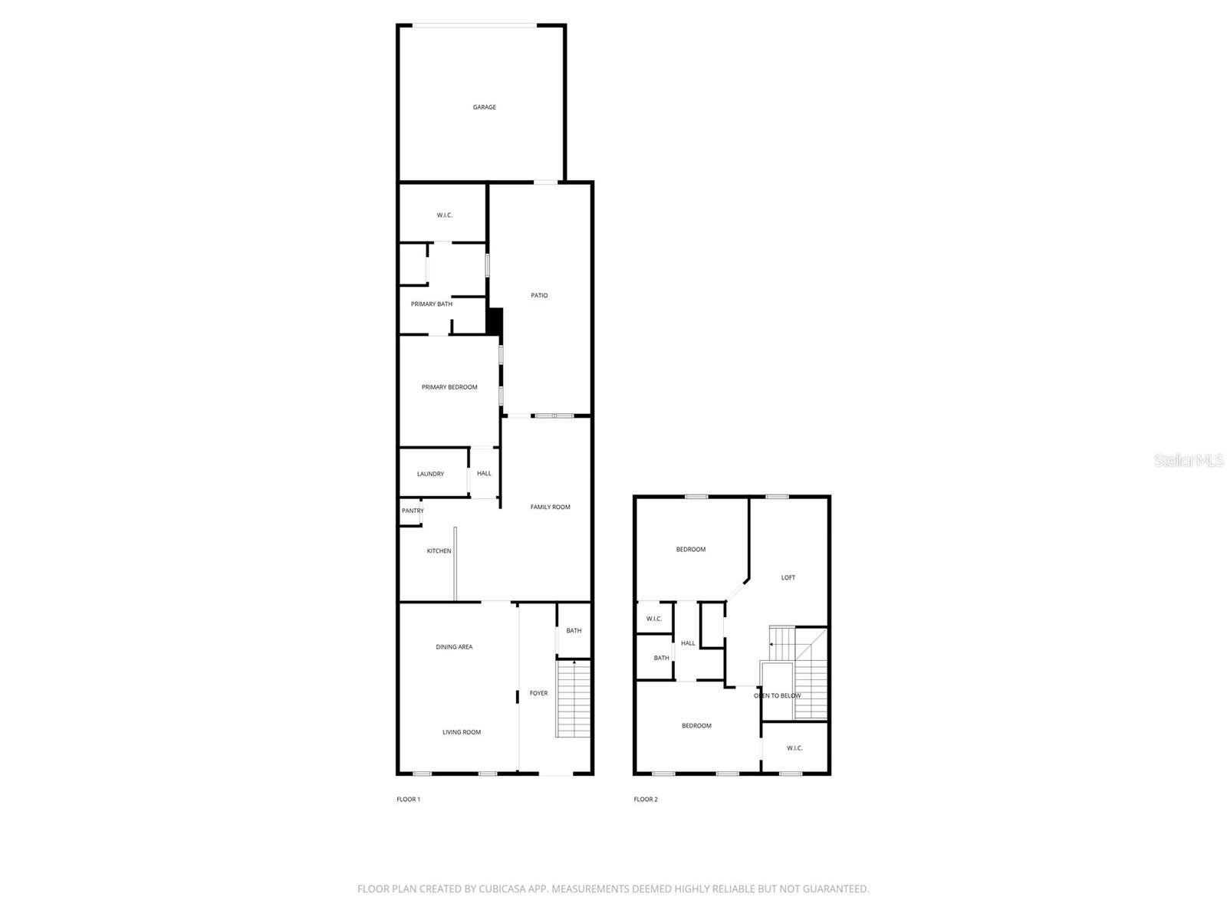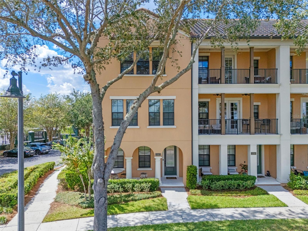PRICED AT ONLY: $799,900
Address: 4494 Twinview Lane, ORLANDO, FL 32814
Description
Just listed in the highly sought after Baldwin Park community this stunning townhouse features the largest floor plan in the neighborhood with a rare first floor primary suite. Ideally located just a short walk from the village center, you'll have convenient access to dining, shopping, and entertainment. The neighborhood offers resort style amenities including three pools, two fitness centers, resident clubrooms, and year round events like the popular Fourth of July fireworks over Lake Baldwin. Inside, the home features soaring ceilings, an open concept layout, a private courtyard perfect for entertaining, and a spacious loft upstairs for additional living space. The two car garage includes a 220 volt outlet for electric vehicle charging, and the home offers two large attics with extended flooringone of which includes a portion under A/C for climate controlled storage. This move in ready home is a rare find and one of the most desirable layouts in Baldwin Park. Dont miss your chance to make it yours
Property Location and Similar Properties
Payment Calculator
- Principal & Interest -
- Property Tax $
- Home Insurance $
- HOA Fees $
- Monthly -
For a Fast & FREE Mortgage Pre-Approval Apply Now
Apply Now
 Apply Now
Apply Now- MLS#: O6350294 ( Residential )
- Street Address: 4494 Twinview Lane
- Viewed: 13
- Price: $799,900
- Price sqft: $253
- Waterfront: No
- Year Built: 2005
- Bldg sqft: 3166
- Bedrooms: 3
- Total Baths: 3
- Full Baths: 2
- 1/2 Baths: 1
- Garage / Parking Spaces: 2
- Days On Market: 18
- Additional Information
- Geolocation: 28.5622 / -81.3286
- County: ORANGE
- City: ORLANDO
- Zipcode: 32814
- Subdivision: Baldwin Park Ut 01 50 121
- Elementary School: Baldwin Park Elementary
- Middle School: Glenridge Middle
- High School: Winter Park High
- Provided by: FANNIE HILLMAN & ASSOCIATES
- Contact: Nicole Howell
- 407-644-1234

- DMCA Notice
Features
Building and Construction
- Covered Spaces: 0.00
- Exterior Features: Courtyard, Sidewalk
- Flooring: Carpet, Hardwood, Tile
- Living Area: 2625.00
- Roof: Shingle
School Information
- High School: Winter Park High
- Middle School: Glenridge Middle
- School Elementary: Baldwin Park Elementary
Garage and Parking
- Garage Spaces: 2.00
- Open Parking Spaces: 0.00
Eco-Communities
- Water Source: None
Utilities
- Carport Spaces: 0.00
- Cooling: Central Air
- Heating: Central
- Pets Allowed: Cats OK, Dogs OK
- Sewer: Public Sewer
- Utilities: Cable Connected, Underground Utilities, Water Connected
Finance and Tax Information
- Home Owners Association Fee Includes: Pool, Escrow Reserves Fund, Maintenance Structure, Management, Recreational Facilities
- Home Owners Association Fee: 550.50
- Insurance Expense: 0.00
- Net Operating Income: 0.00
- Other Expense: 0.00
- Tax Year: 2024
Other Features
- Appliances: Cooktop, Dishwasher, Disposal, Freezer, Microwave, Range, Range Hood, Refrigerator
- Association Name: Sentry Managment
- Country: US
- Furnished: Unfurnished
- Interior Features: Ceiling Fans(s), Kitchen/Family Room Combo, Living Room/Dining Room Combo, Primary Bedroom Main Floor, Thermostat, Walk-In Closet(s), Window Treatments
- Legal Description: BALDWIN PARK UT 1 50/121 LOT 253
- Levels: Two
- Area Major: 32814 - Orlando
- Occupant Type: Vacant
- Parcel Number: 20-22-30-0520-02-530
- Views: 13
- Zoning Code: PD/AN
Nearby Subdivisions
Similar Properties
Contact Info
- The Real Estate Professional You Deserve
- Mobile: 904.248.9848
- phoenixwade@gmail.com

