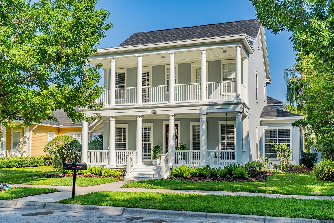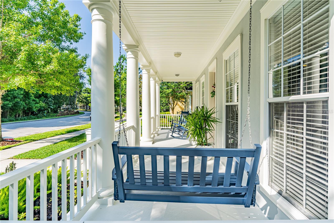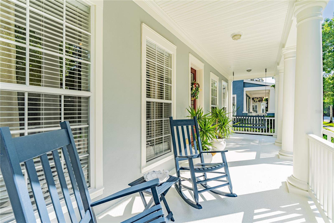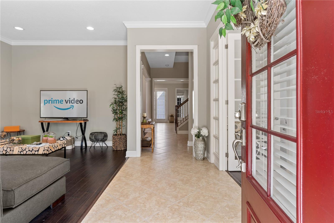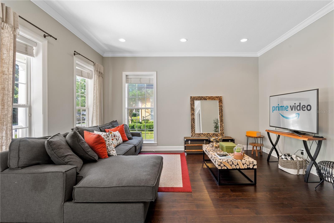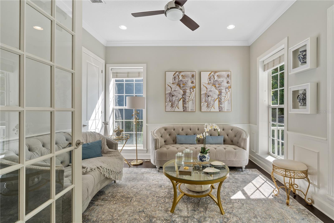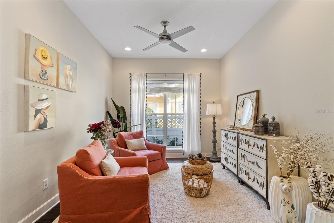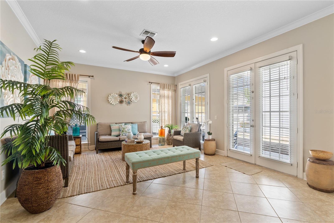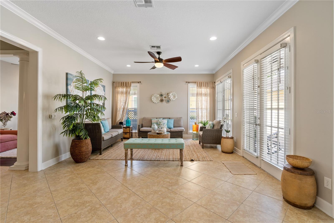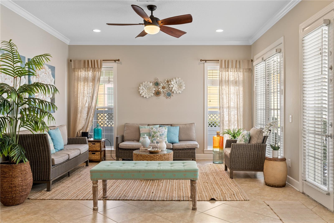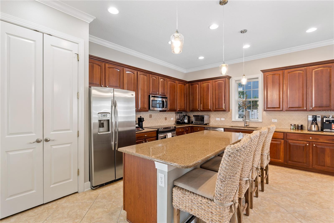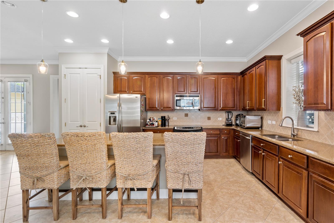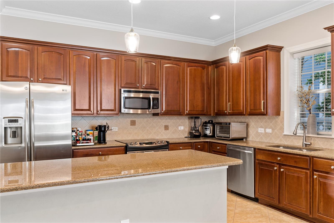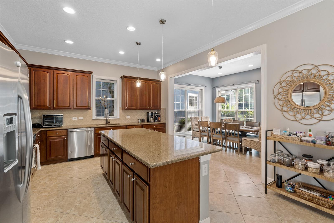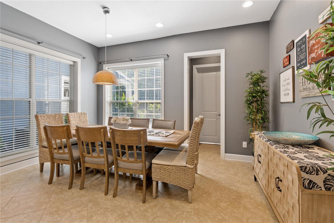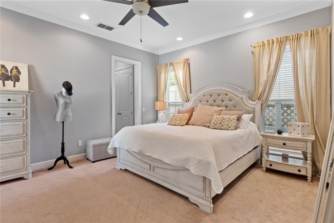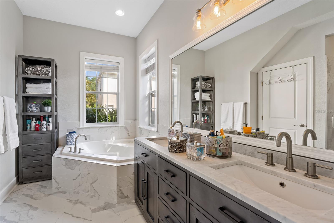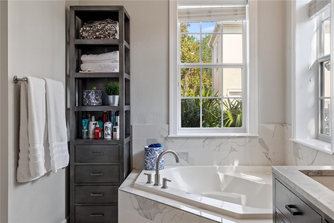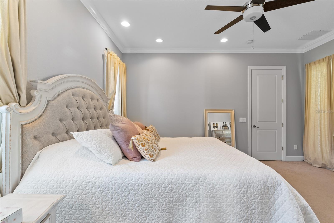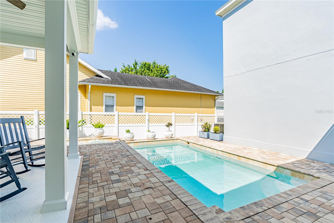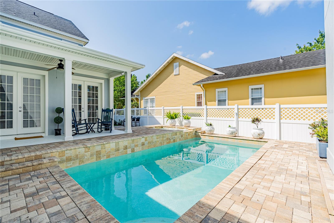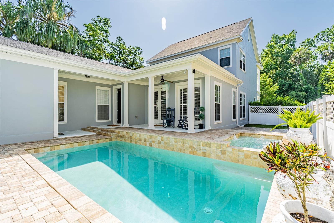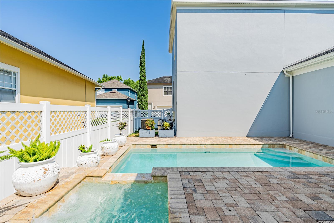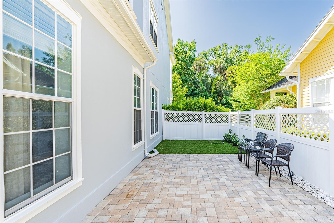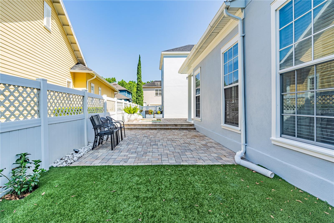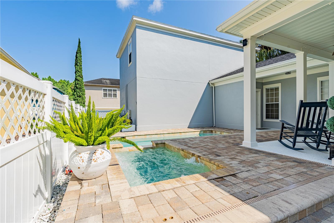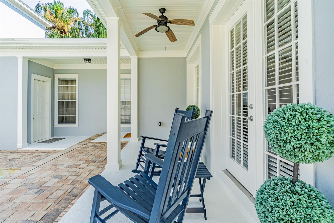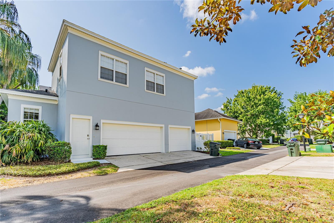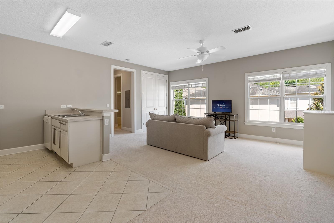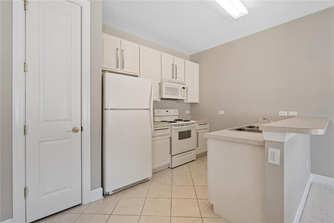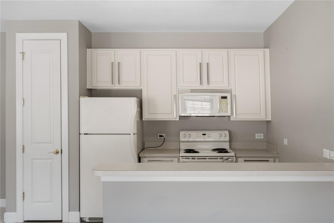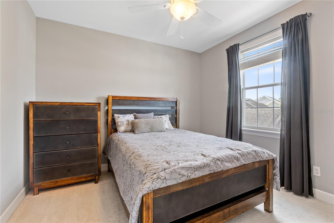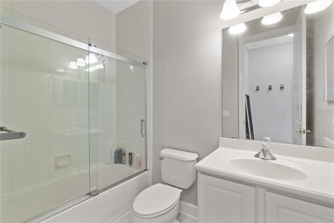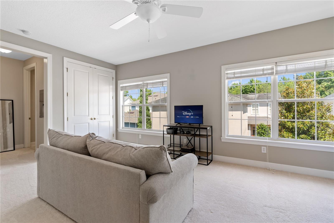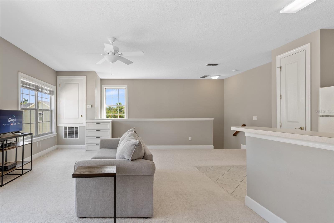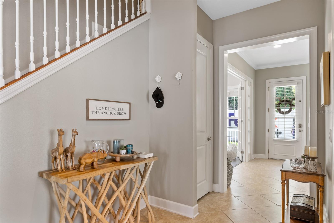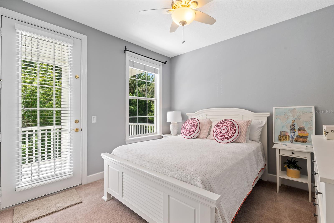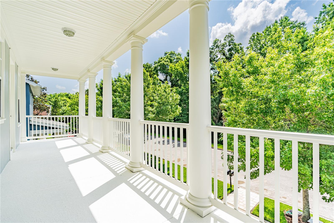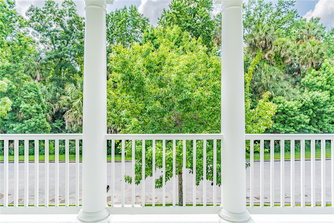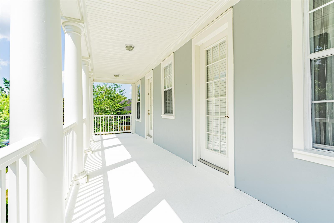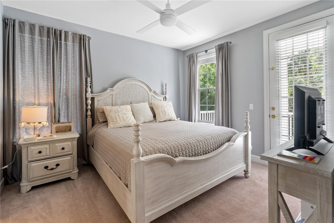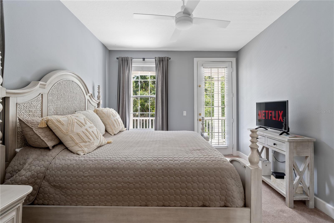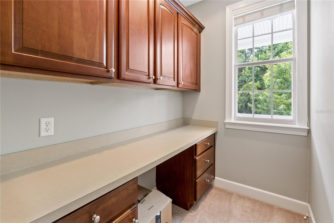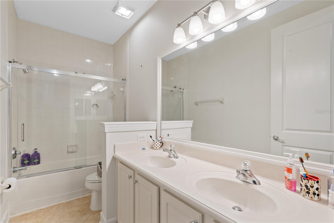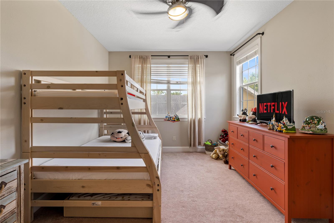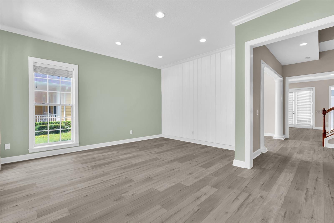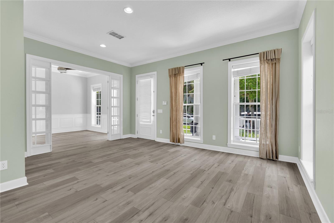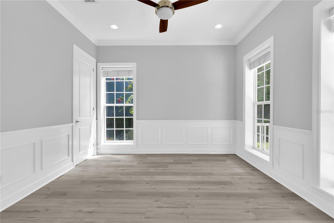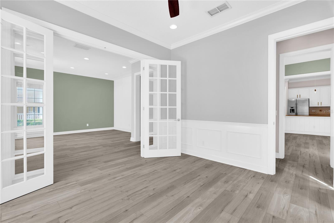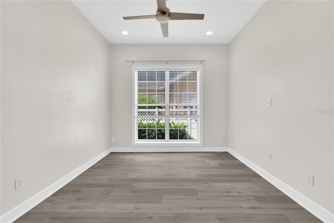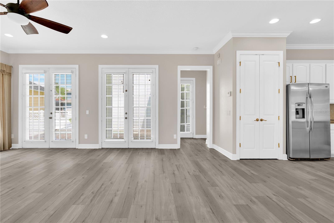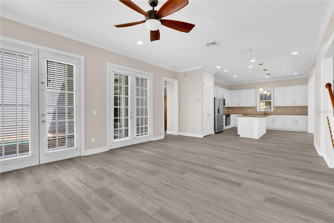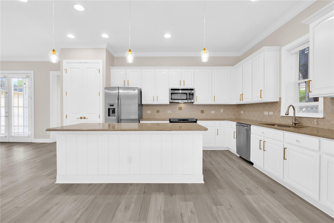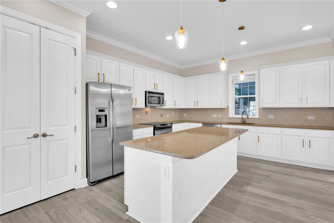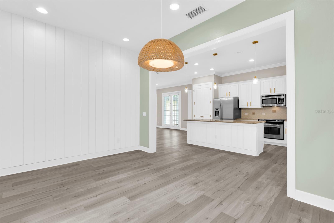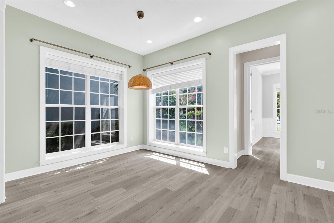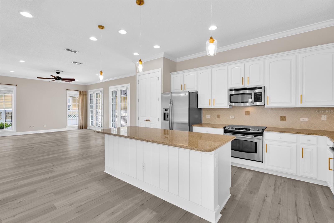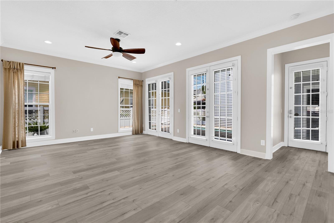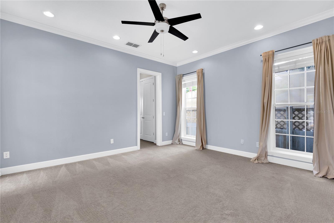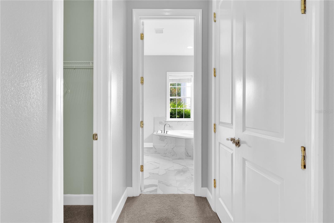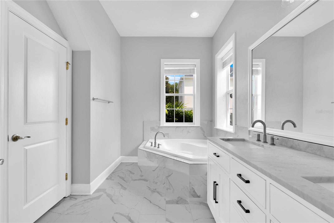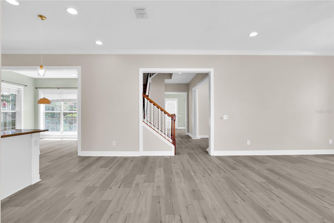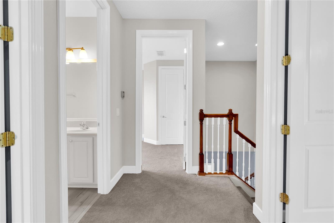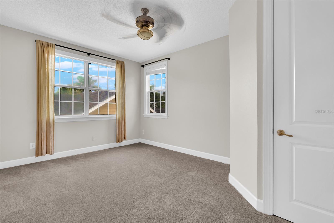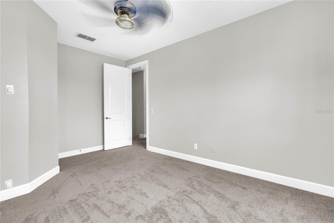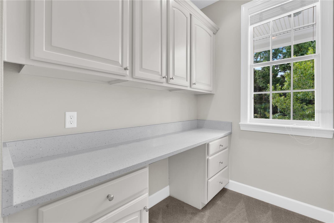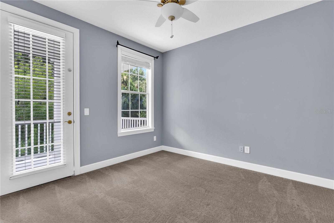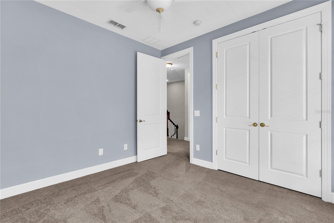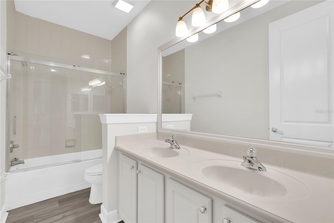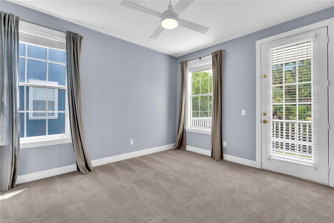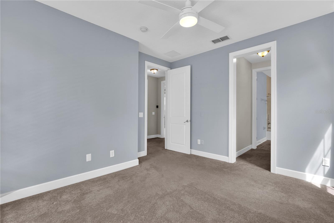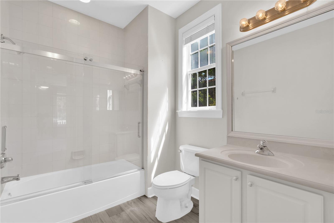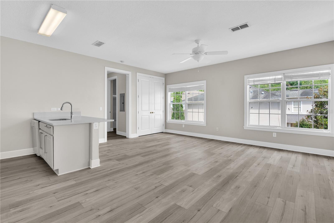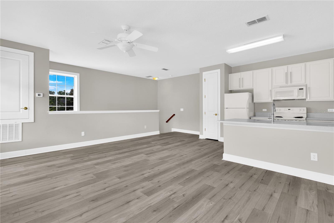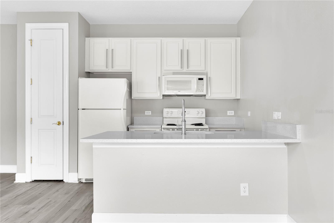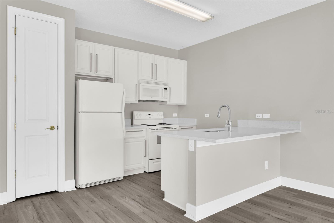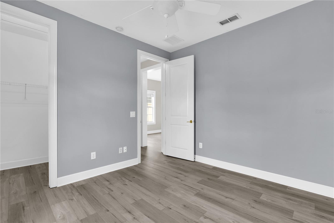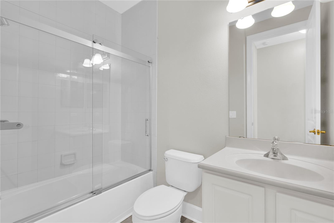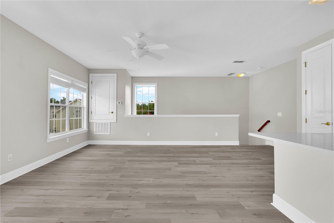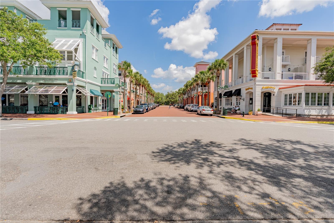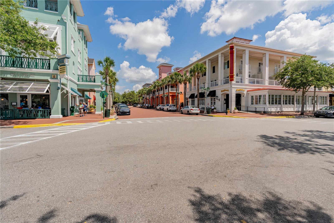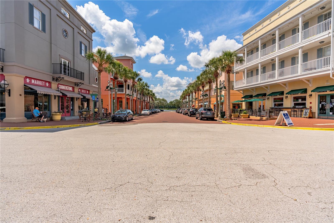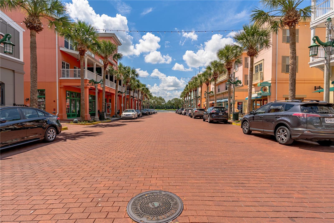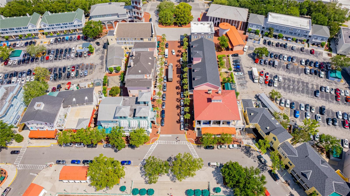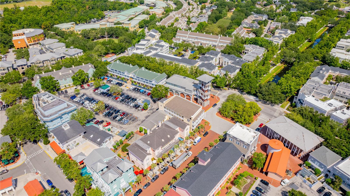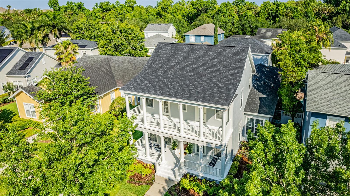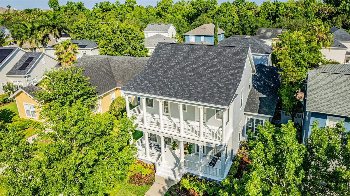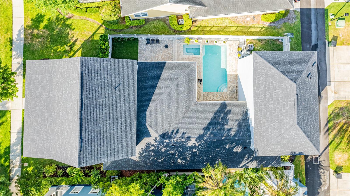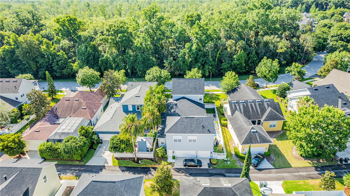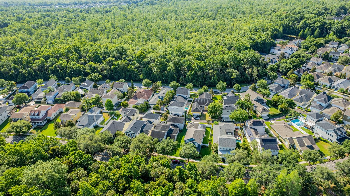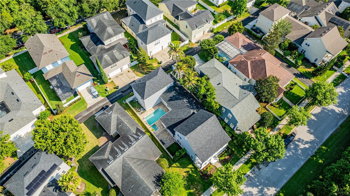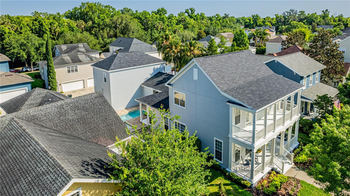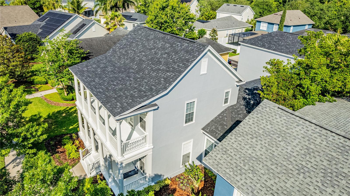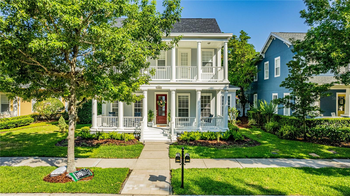PRICED AT ONLY: $6,500
Address: 1222 Roycroft Ave Avenue, CELEBRATION, FL 34747
Description
Soak in serene conservation views from the double front porches of this Coastal inspired Celebration home, nestled in the exclusive Artisan Park community.
Step inside to find elegant formal living and dining rooms, a private study, and exquisite Versini Padova Maple Twilight hardwood floors complemented by 5" baseboards throughout. The family room features 8' French doors that open to a stunning backyard oasis a custom 12'x20' pool and spa built by Blue Dream Pools. This luxurious retreat includes a 140,000 BTU electric heat pump, multicolor 400 watt lighting, Deluxe Quartz interior finish, and EASYTOUCH4 Pool/Spa automation system for effortless control.
Overlooking the family room and dinette nook is a chefs kitchen boasting Merillat cherry wood cabinetry, granite countertops, and brushed nickel hardware. The first floor primary suite offers a peaceful escape, leading to a spa like bath adorned with 12"x24" Calacatta Carrara matte grey porcelain tile, a La Salle metal wrapped double vanity, and Italian Carrara marble countertops.
Upstairs, youll find a guest suite, two additional bedrooms, and a study nook, all with access to breathtaking conservation views from the upper balcony.
The three car garage includes a wall AC unit and a separate one car parking area for the spacious 792 sq. ft. garage apartment, complete with its own bedroom, kitchen, and washer/dryer perfect for guests, extended family, or rental income potential.
Property Location and Similar Properties
Payment Calculator
- Principal & Interest -
- Property Tax $
- Home Insurance $
- HOA Fees $
- Monthly -
For a Fast & FREE Mortgage Pre-Approval Apply Now
Apply Now
 Apply Now
Apply Now- MLS#: O6351958 ( Residential Lease )
- Street Address: 1222 Roycroft Ave Avenue
- Viewed: 24
- Price: $6,500
- Price sqft: $1
- Waterfront: No
- Year Built: 2005
- Bldg sqft: 5586
- Bedrooms: 5
- Total Baths: 5
- Full Baths: 4
- 1/2 Baths: 1
- Garage / Parking Spaces: 3
- Days On Market: 15
- Additional Information
- Geolocation: 28.3015 / -81.5527
- County: OSCEOLA
- City: CELEBRATION
- Zipcode: 34747
- Subdivision: Celebration Area 5
- Elementary School: Celebration K 8
- Middle School: Celebration K 8
- High School: Celebration High
- Provided by: TALENT REALTY SOLUTIONS
- Contact: Maryelle Gama
- 407-910-2020

- DMCA Notice
Features
Building and Construction
- Covered Spaces: 0.00
- Exterior Features: French Doors
- Flooring: Carpet, Ceramic Tile, Wood
- Living Area: 4102.00
School Information
- High School: Celebration High
- Middle School: Celebration K-8
- School Elementary: Celebration K-8
Garage and Parking
- Garage Spaces: 3.00
- Open Parking Spaces: 0.00
Eco-Communities
- Pool Features: Lighting
- Water Source: None, Public
Utilities
- Carport Spaces: 0.00
- Cooling: Central Air
- Heating: Electric
- Pets Allowed: Dogs OK, Number Limit, Pet Deposit, Yes
- Sewer: Public Sewer
- Utilities: Public
Finance and Tax Information
- Home Owners Association Fee: 0.00
- Insurance Expense: 0.00
- Net Operating Income: 0.00
- Other Expense: 0.00
Other Features
- Appliances: Disposal, Dryer, Electric Water Heater, Microwave, Range, Refrigerator, Washer
- Association Name: CROA
- Association Phone: 4075661200
- Country: US
- Furnished: Unfurnished
- Interior Features: Ceiling Fans(s), Crown Molding, Walk-In Closet(s), Window Treatments
- Levels: Two
- Area Major: 34747 - Kissimmee/Celebration
- Occupant Type: Vacant
- Parcel Number: 07-25-28-2847-0001-0200
- Views: 24
Owner Information
- Owner Pays: Other, Pool Maintenance
Nearby Subdivisions
Artisan Club Condo Ph 1
Artisan Club Condo Ph 2
Artisan Park Twnhms Ph 02
Celebration
Celebration Area 5
Celebration Island Village
Celebration North Village
Celebration South Village
Celebration South Vlg Un3
Georgetown At Celebration Cond
Spring Park Terraces Condo Ph
Terraces At Celebration Ph 1
Terraces At Celebration Ph 2
Town Center Condos
Water Street Condo Ph 10
Water Street Condo Ph 6
Contact Info
- The Real Estate Professional You Deserve
- Mobile: 904.248.9848
- phoenixwade@gmail.com
