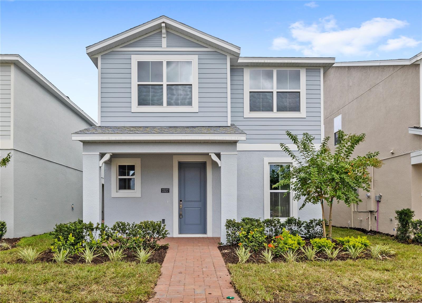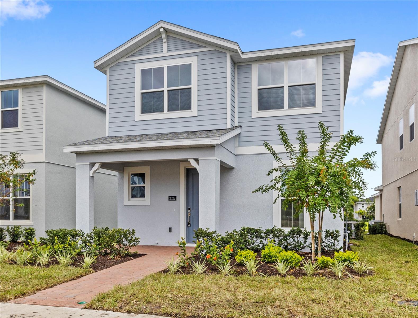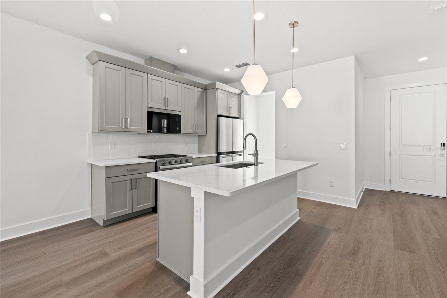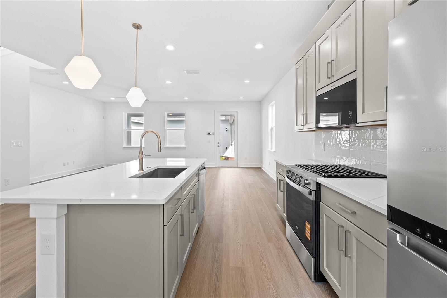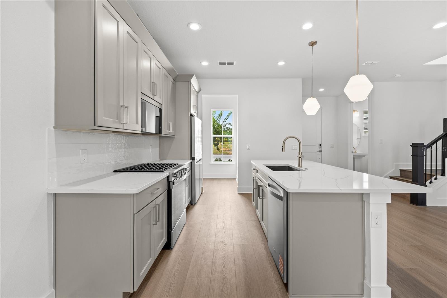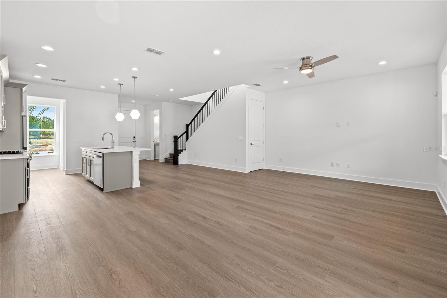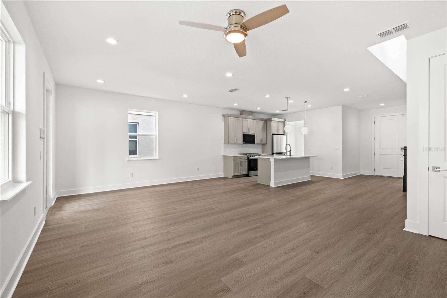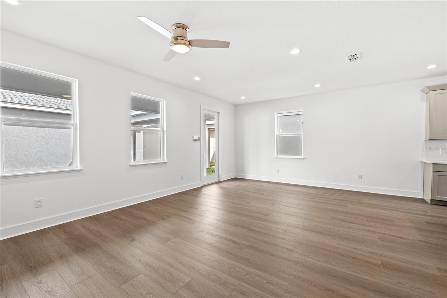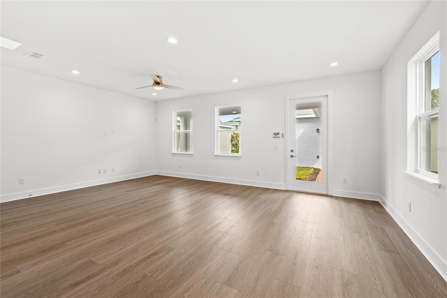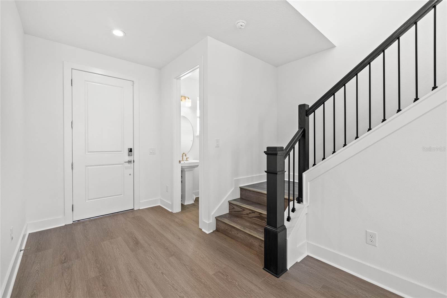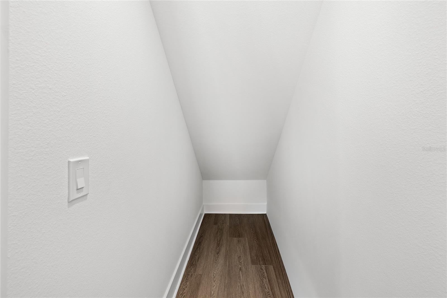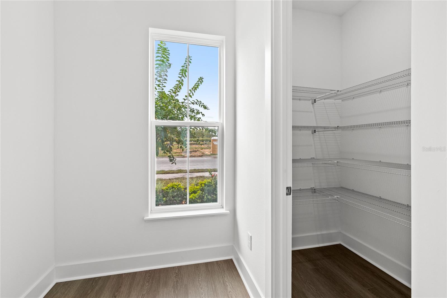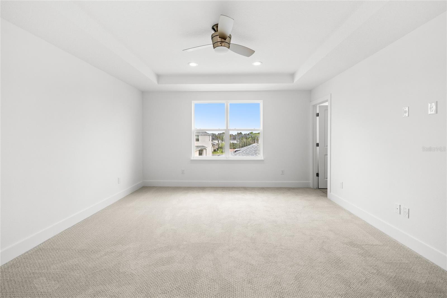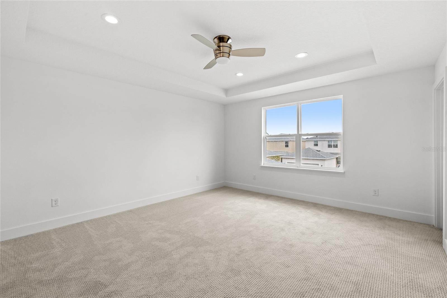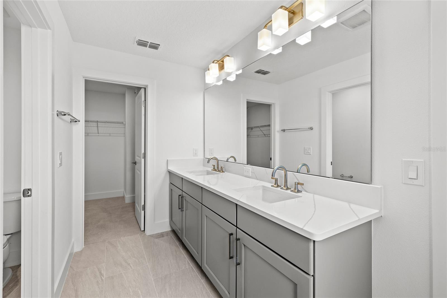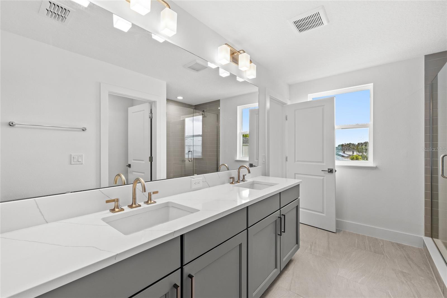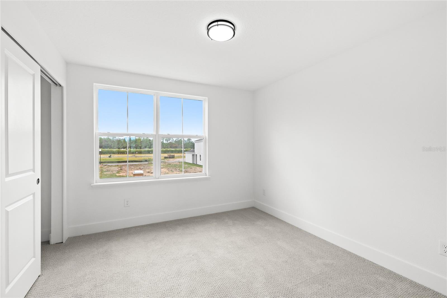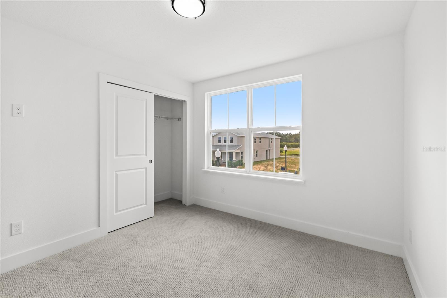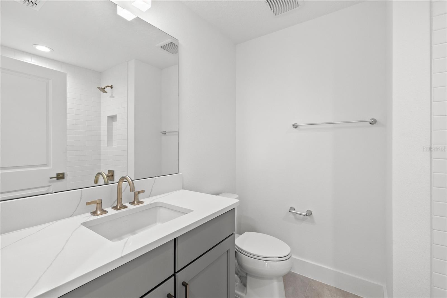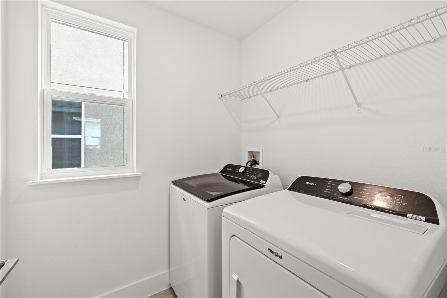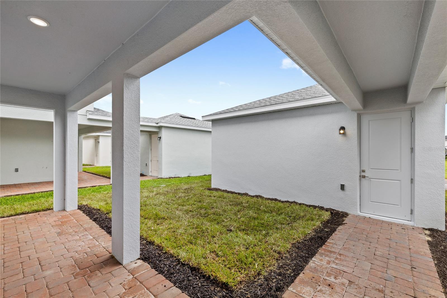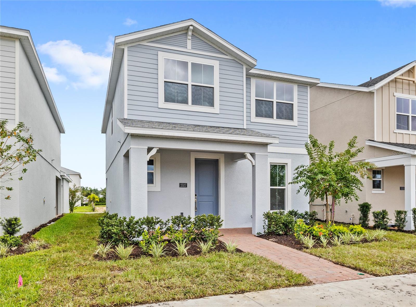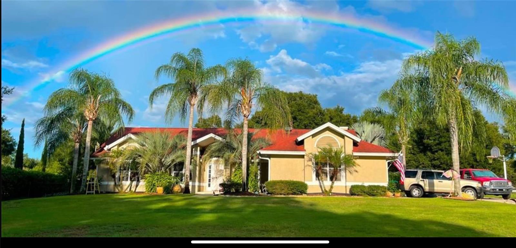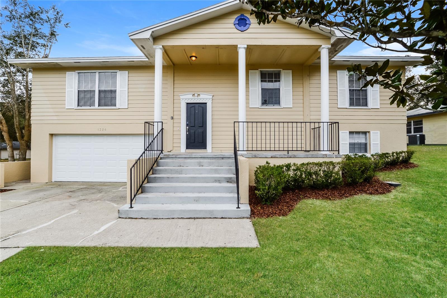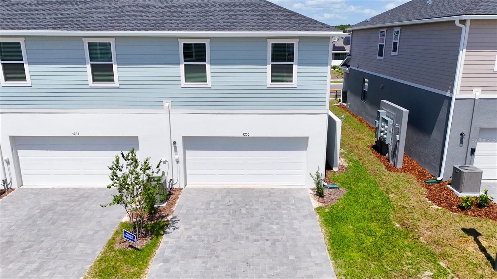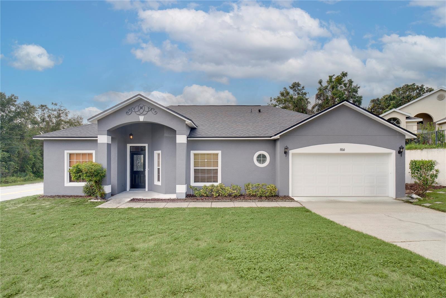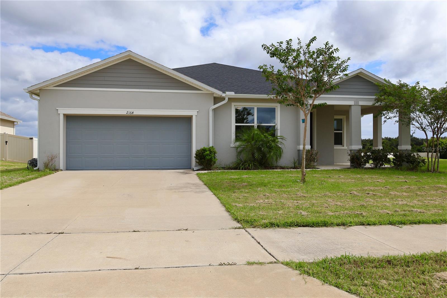PRICED AT ONLY: $2,700
Address: 2527 Long Pine Street, APOPKA, FL 32712
Description
Experience the ultimate lifestyle in this beautifully designed bungalow style townhome located in the highly sought after Oaks at Kelly Park community. Offering three bedrooms, two and a half bathrooms, and an open concept first floor, it is the perfect floor plan.
The inviting front porch and welcoming foyer open to an expansive great room and dining area that flows into a large covered lanai, creating the perfect setting for relaxing or entertaining year round. The gourmet kitchen features a large center island with breakfast bar, designer backsplash, solid wood cabinetry, upgraded countertops, and a large walk in pantry.
Upstairs, the private primary suite is complete with an en suite offering dual sinks, a large walk in shower, private water closet, and an impressive walk in closet. Two spacious secondary bedrooms share a beautiful hall bath, adjacent to the upstairs laundry room. Downstairs there is a convenient powder bathroom for guests.
A private rear courtyard and attached two car garage add to the homes appeal, while the resort style amenities in this communityincluding a swimming pool, cabana, tot lot, dog park, and scenic walking pathsoffer the perfect balance of leisure and lifestyle. Conveniently located just minutes from SR 429, Kelly Park Rock Springs, Lake Apopka, and the Horizon West area, residents enjoy easy access to everything Central Florida has to offer.
Rent includes lawn care, pest control, and HOA dues for a maintenance free lifestyle. Call today to schedule a private tour.
Property Location and Similar Properties
Payment Calculator
- Principal & Interest -
- Property Tax $
- Home Insurance $
- HOA Fees $
- Monthly -
For a Fast & FREE Mortgage Pre-Approval Apply Now
Apply Now
 Apply Now
Apply Now- MLS#: O6352728 ( Residential Lease )
- Street Address: 2527 Long Pine Street
- Viewed: 12
- Price: $2,700
- Price sqft: $1
- Waterfront: No
- Year Built: 2025
- Bldg sqft: 2532
- Bedrooms: 3
- Total Baths: 3
- Full Baths: 2
- 1/2 Baths: 1
- Garage / Parking Spaces: 2
- Days On Market: 6
- Additional Information
- Geolocation: 28.7579 / -81.5494
- County: ORANGE
- City: APOPKA
- Zipcode: 32712
- Subdivision: Oaks At Kelly Park
- High School: Apopka High
- Provided by: KELLER WILLIAMS ELITE PARTNERS III REALTY
- Contact: Bree Huschke
- 321-527-5111

- DMCA Notice
Features
Building and Construction
- Builder Model: Kelly Coastal
- Builder Name: Toll Brothers
- Covered Spaces: 0.00
- Living Area: 1837.00
Land Information
- Lot Features: Sidewalk, Paved
School Information
- High School: Apopka High
Garage and Parking
- Garage Spaces: 2.00
- Open Parking Spaces: 0.00
- Parking Features: Driveway, On Street
Eco-Communities
- Water Source: Public
Utilities
- Carport Spaces: 0.00
- Cooling: Central Air
- Heating: Central
- Pets Allowed: No
- Sewer: Public Sewer
- Utilities: BB/HS Internet Available, Electricity Connected, Natural Gas Connected, Sewer Connected, Underground Utilities, Water Connected
Amenities
- Association Amenities: Park, Pool, Recreation Facilities
Finance and Tax Information
- Home Owners Association Fee: 0.00
- Insurance Expense: 0.00
- Net Operating Income: 0.00
- Other Expense: 0.00
Other Features
- Appliances: Dishwasher, Dryer, Microwave, Range, Refrigerator, Washer
- Association Name: May Management Services, Inc. / Geeta Chowbay
- Association Phone: (855) 629-6481
- Country: US
- Furnished: Unfurnished
- Interior Features: Ceiling Fans(s), Eat-in Kitchen, High Ceilings, Kitchen/Family Room Combo, Living Room/Dining Room Combo, Open Floorplan, PrimaryBedroom Upstairs, Solid Surface Counters, Tray Ceiling(s), Walk-In Closet(s)
- Levels: Two
- Area Major: 32712 - Apopka
- Occupant Type: Vacant
- Parcel Number: 07-20-28-6107-01-760
- Views: 12
Owner Information
- Owner Pays: None
Nearby Subdivisions
Bridle Path
Carol Woods
Carriage Hill
Clayton Estates
Errol Club Villas 04
Errol Golfside Village
Errol Hills Village
Gardenia Reserve
Hidden Lake Reserve
Oaks At Kelly Park
Overlook At Parkside Condomini
Overlookparkside Condo
Park View Preserve Ph 1
Parkside At Errol Ests Ph 2
Parkview Preserve
Pines Wekiva Sec 01 Ph 01
Rolling Oaks
Spring Hollow Ph 01
Summerset
Sweetwater Golf Country Club
Wekiva Park Twnhms
Wekiva Spgs Reserve Ph 02 4739
Wekiva Spgs Reserve Ph 03 49 9
Similar Properties
Contact Info
- The Real Estate Professional You Deserve
- Mobile: 904.248.9848
- phoenixwade@gmail.com
