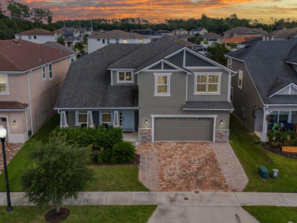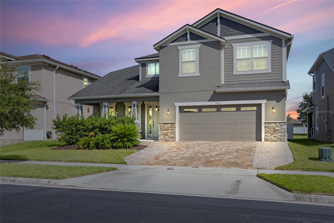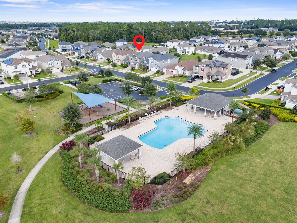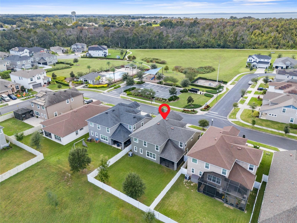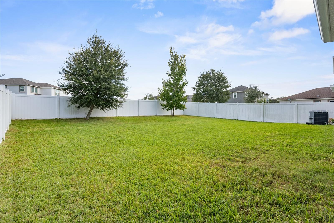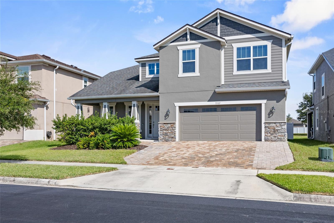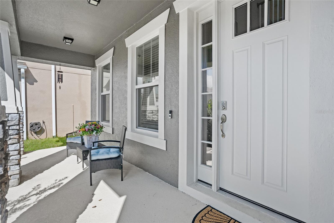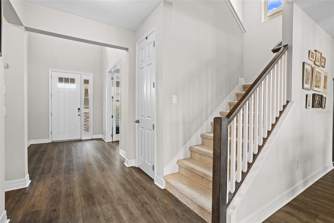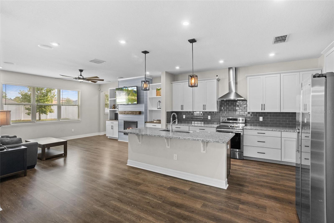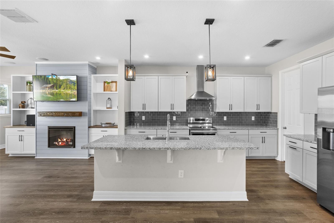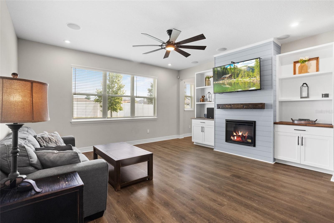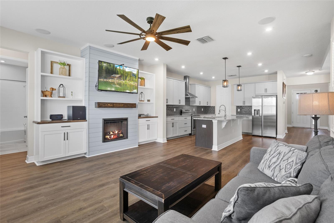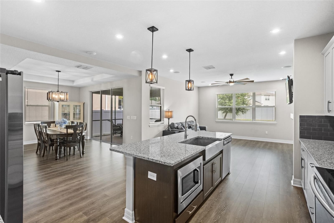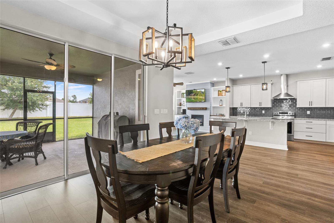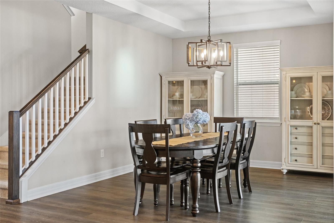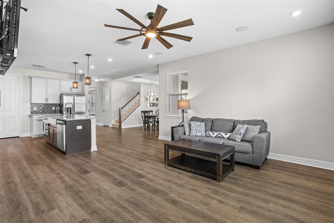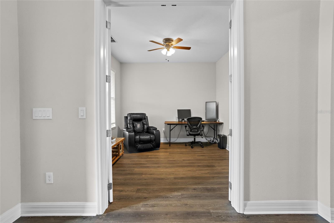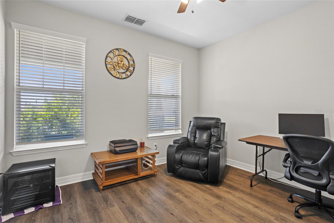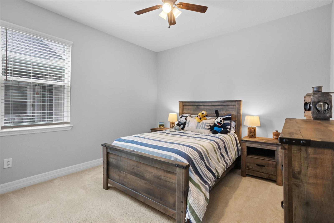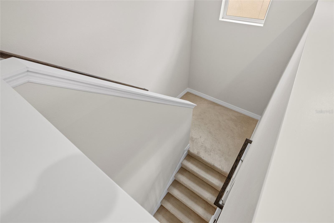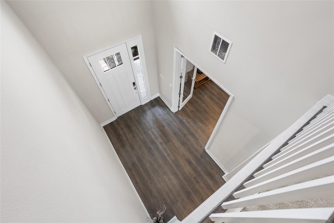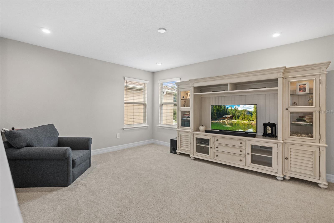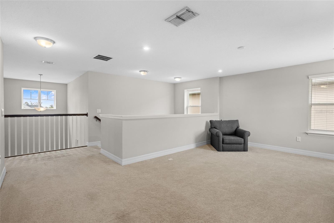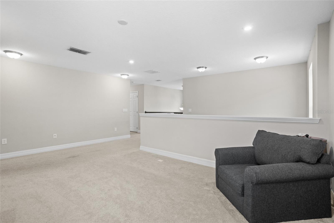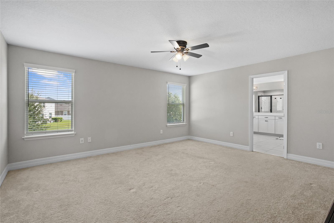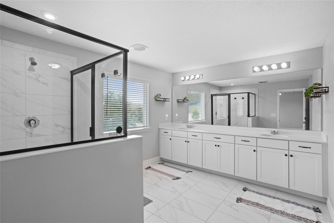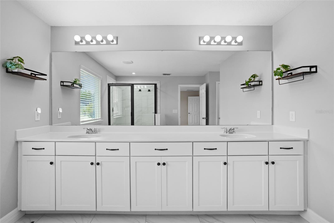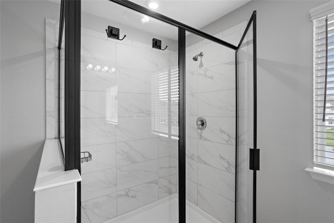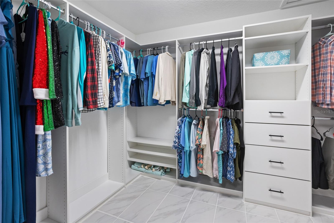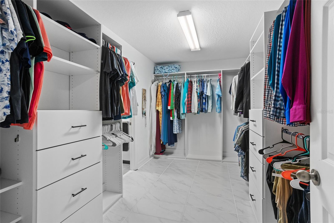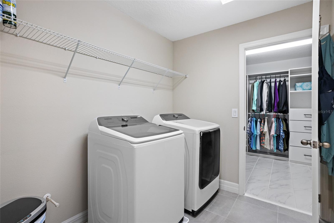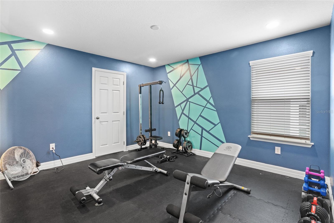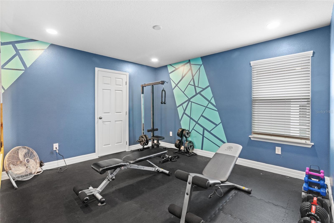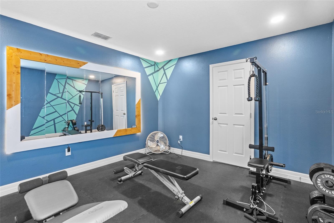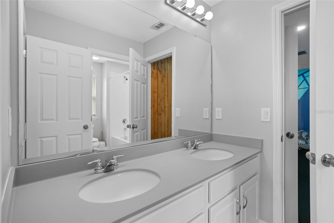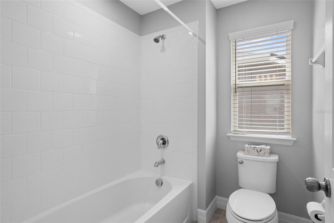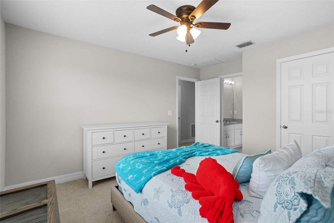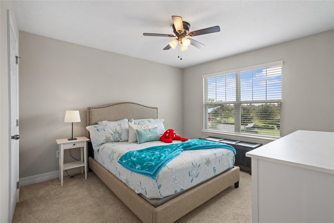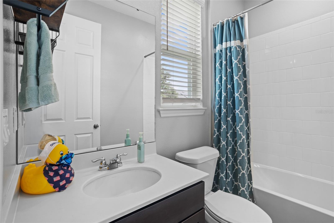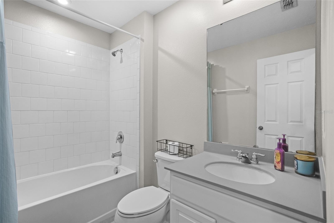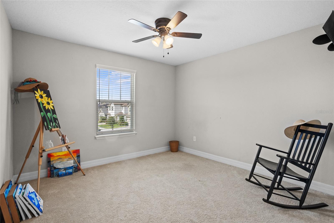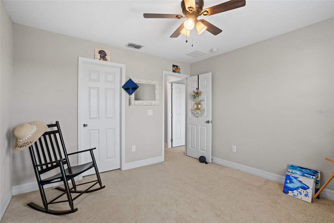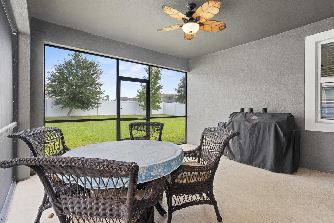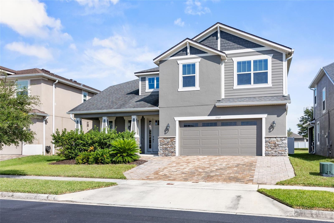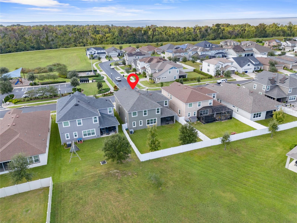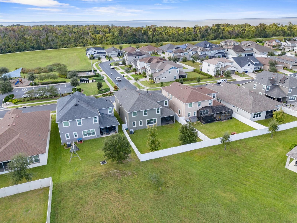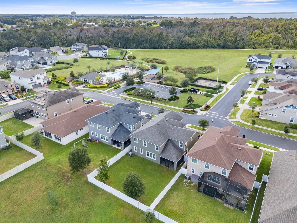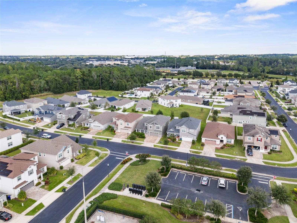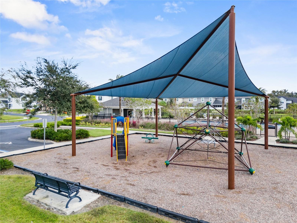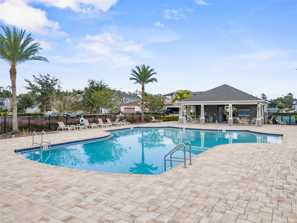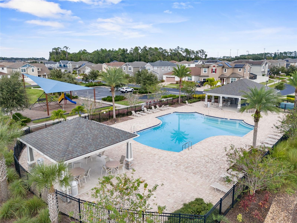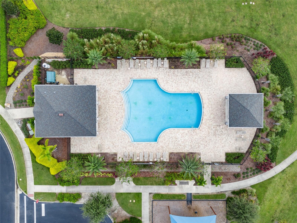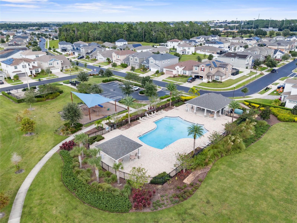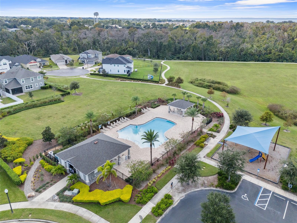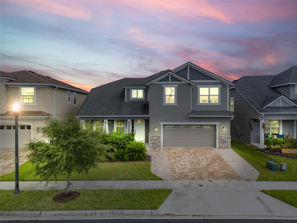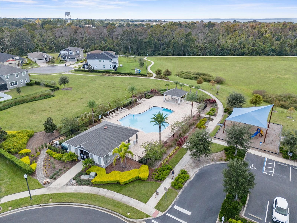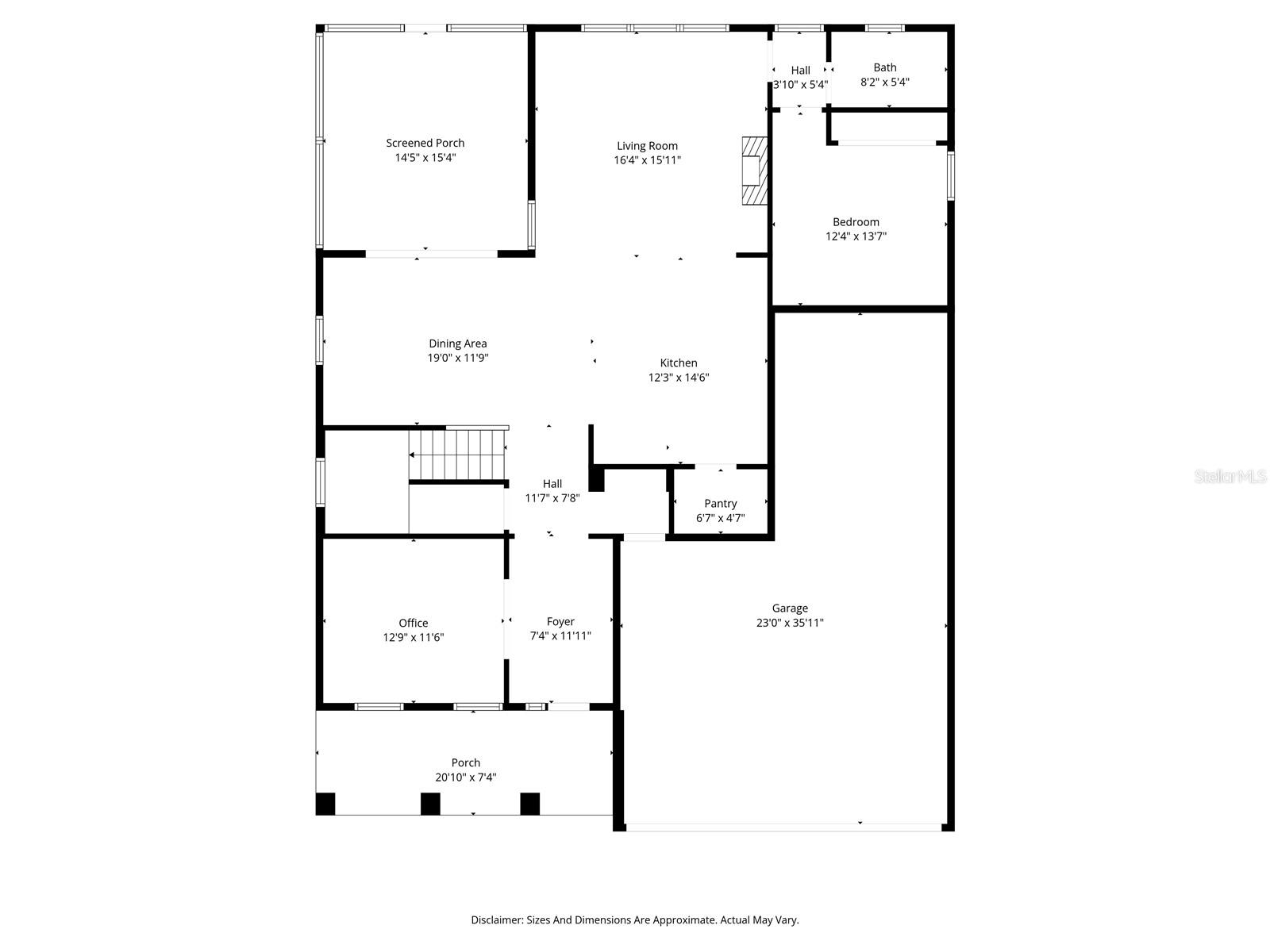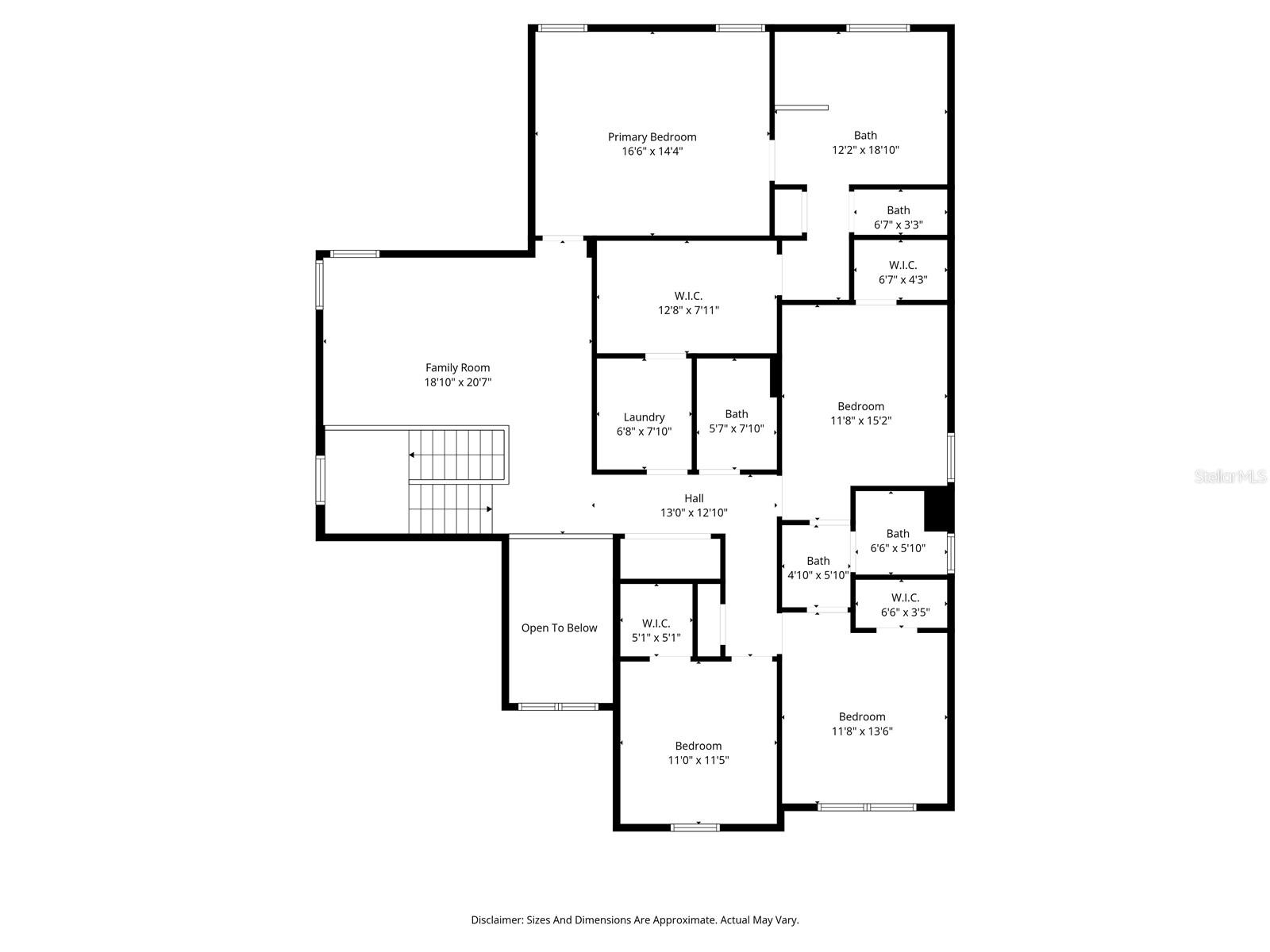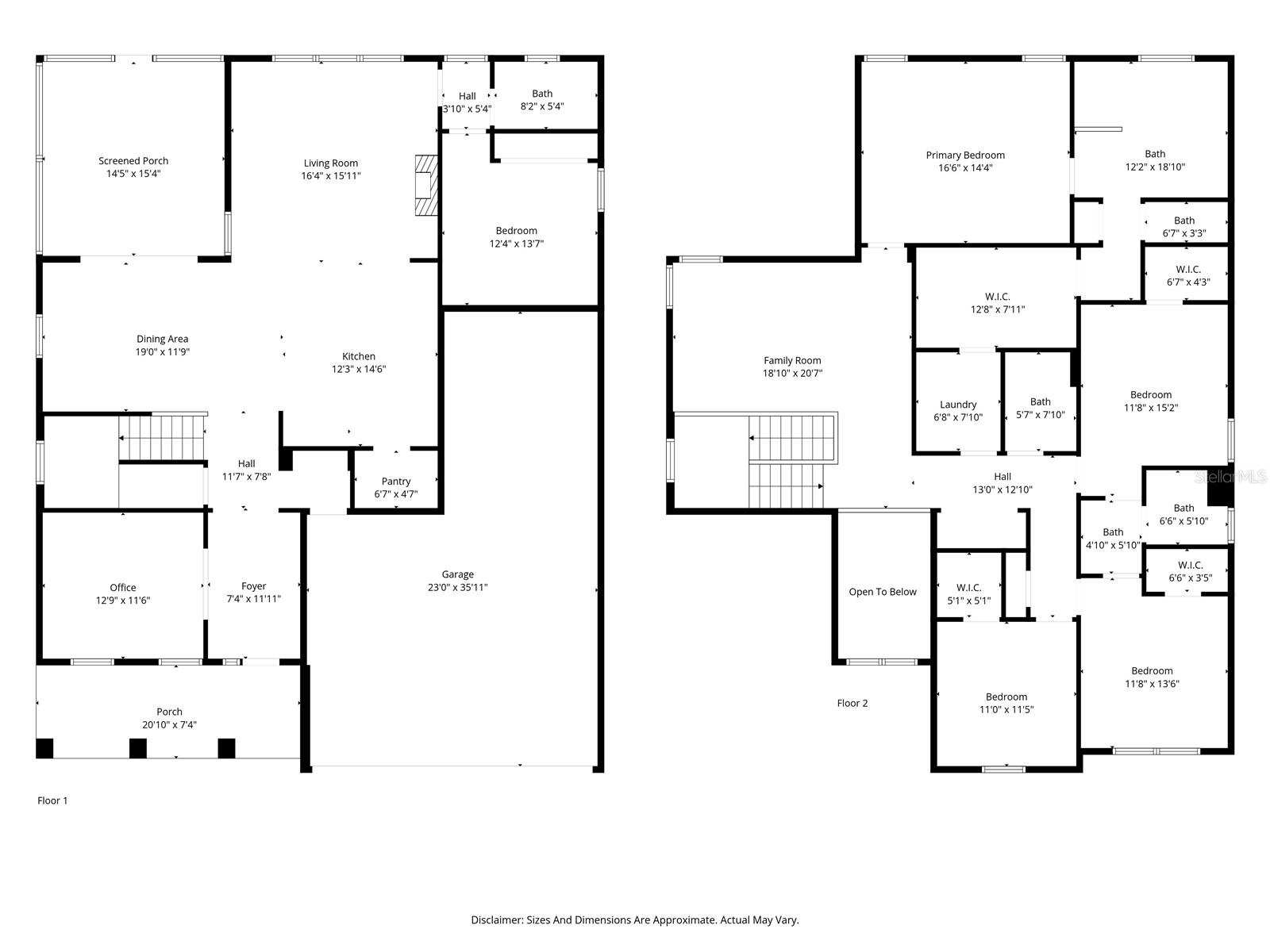PRICED AT ONLY: $660,000
Address: 3302 Stonegate Drive, OCOEE, FL 34761
Description
Welcome to a home where modern craftsmanship meets thoughtful designa rare find delivering the custom home experience without the wait or expense, showcasing finish quality typically reserved for homes at a significantly higher price point. This stunning 5 bedroom, 4 bath residence occupies one of the most coveted lots within gated Crown Point Preserve, with frontage opening to 6 acres of pristine HOA common area directly across the streetfeaturing resort style pool complex, expansive playground, and manicured green space. The location offers privacy along a picturesque, low density street, yet minutes from 429 and historic Plant Street in Winter Garden. This home announces itself differently with its modern Craftsman exterior featuring premium Mattamy finishes, owner expanded paver driveway accommodating three vehicles, covered front porch, and beautifully landscaped yard. Inside, you'll notice the executive presence created by 8ft doors, luxury vinyl plank flooring, windows with custom trim work, and elevated attention to detail throughout. Flexible entry space offers options for home office or elegant living area. The gourmet kitchen commands attention with oversized center island, apron front stainless sink, abundant pot drawers, 42 inch upper cabinets with crown molding, stone countertops, premium Samsung stainless package, glass tile backsplash, and expansive walk in pantryevery detail speaks to semi custom finish. The open concept living and dining area flows effortlessly to spacious screen enclosed lanai via 8 foot triple sliding glass door that stacks completely open. The living room features built in surround sound, custom entertainment center with fireplace, and trio of windows flooding space with natural light. The home's north facing orientation provides abundant light without harsh afternoon sun, keeping utilities moderate. Your tree shaded backyard offers ample room for a pool, while the fully fenced setting ensures privacy and the lanai provides year round entertaining space. First floor bedroom with full bath provides flexibility as guest quarters or office. Three car tandem garage features 9.5 foot ceilings, overhead storage, and chainless opener. Upstairs, a versatile family loft with recessed lighting creates the perfect game room or teen lounge. The primary suite spans the rear with spa inspired bath featuring walk in shower with glass surround, dual vanity with stone top, large linen closet, and walk in closet connecting directly to laundry rooma luxury custom home feature. Bedroom three is oversized with walk in closet, shares Jack and Jill bath with bedroom four (also with walk in closet). The fifth bedroom functions like a junior suite. The 2nd floor features an additional full guest bathroom off the hallway. Beyond your sanctuary, gated Crown Point Preserve delivers amenity rich lifestyle with tranquil water features, nature trails, resort style pool, playground, and green space across your door. Direct community access to the renowned West Orange Trailone of Orlando's finest paved bike trailsmeans biking to Plant Street in minutes or longer rides to Clermont or Apopka on this premier 22 mile system legendary among Central Florida cyclists. Minutes from Plant Street's dining and entertainment, quick 429 access, and Lake Apopka proximitythis home checks every box for discerning move up buyers.
Property Location and Similar Properties
Payment Calculator
- Principal & Interest -
- Property Tax $
- Home Insurance $
- HOA Fees $
- Monthly -
For a Fast & FREE Mortgage Pre-Approval Apply Now
Apply Now
 Apply Now
Apply Now- MLS#: O6353419 ( Residential )
- Street Address: 3302 Stonegate Drive
- Viewed: 6
- Price: $660,000
- Price sqft: $148
- Waterfront: No
- Year Built: 2019
- Bldg sqft: 4458
- Bedrooms: 5
- Total Baths: 4
- Full Baths: 4
- Days On Market: 2
- Additional Information
- Geolocation: 28.597 / -81.5642
- County: ORANGE
- City: OCOEE
- Zipcode: 34761
- Subdivision: Preservecrown Point Ph 2b
- Elementary School: Prairie Lake
- Middle School: Lakeview
- High School: Ocoee

- DMCA Notice
Features
Building and Construction
- Covered Spaces: 0.00
- Exterior Features: Lighting, Sliding Doors
- Fencing: Vinyl
- Flooring: Carpet, Laminate, Tile
- Living Area: 3202.00
- Roof: Shingle
School Information
- High School: Ocoee High
- Middle School: Lakeview Middle
- School Elementary: Prairie Lake Elementary
Garage and Parking
- Garage Spaces: 3.00
- Open Parking Spaces: 0.00
- Parking Features: Tandem
Eco-Communities
- Water Source: Public
Utilities
- Carport Spaces: 0.00
- Cooling: Central Air
- Heating: Central
- Pets Allowed: Yes
- Sewer: Public Sewer
- Utilities: BB/HS Internet Available, Cable Available, Electricity Available, Fiber Optics
Finance and Tax Information
- Home Owners Association Fee: 154.00
- Insurance Expense: 0.00
- Net Operating Income: 0.00
- Other Expense: 0.00
- Tax Year: 2024
Other Features
- Appliances: Dishwasher, Disposal, Dryer, Microwave, Range, Refrigerator, Washer
- Association Name: Jasmine Correa
- Association Phone: 352-602-4803
- Country: US
- Interior Features: Ceiling Fans(s), High Ceilings, PrimaryBedroom Upstairs, Smart Home, Split Bedroom, Thermostat, Tray Ceiling(s), Walk-In Closet(s)
- Legal Description: PRESERVE AT CROWN POINT PHASE 2B 98/4 LOT 216
- Levels: Two
- Area Major: 34761 - Ocoee
- Occupant Type: Owner
- Parcel Number: 01-22-27-7171-02-160
- Zoning Code: PUD-LD
Contact Info
- The Real Estate Professional You Deserve
- Mobile: 904.248.9848
- phoenixwade@gmail.com

