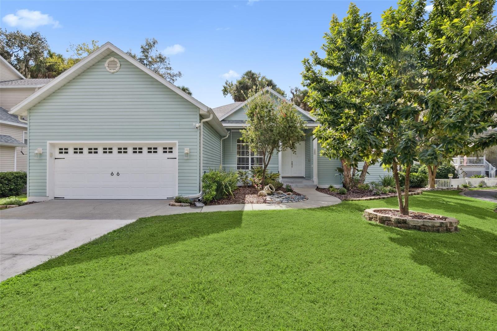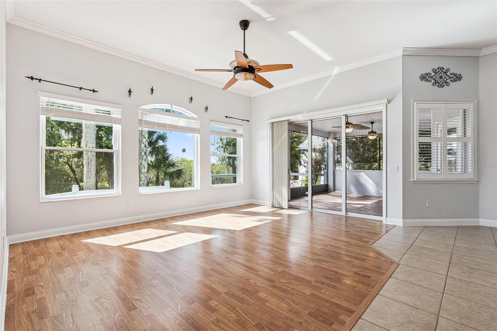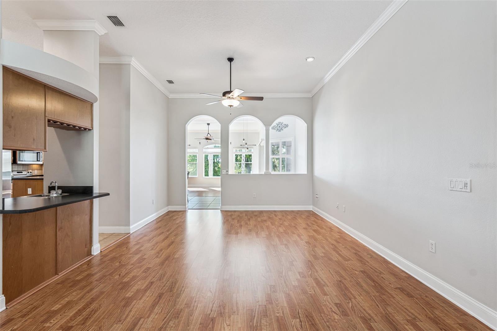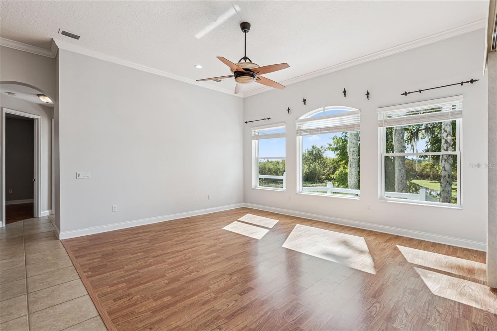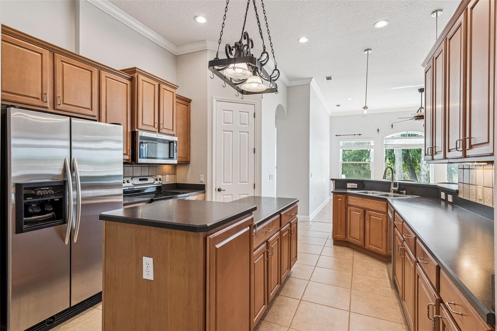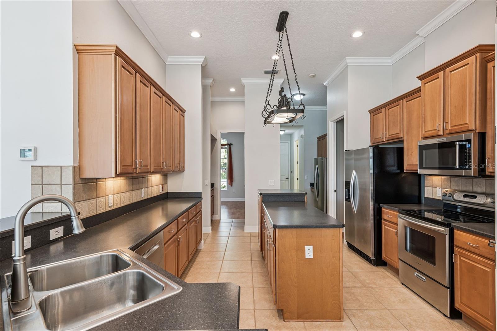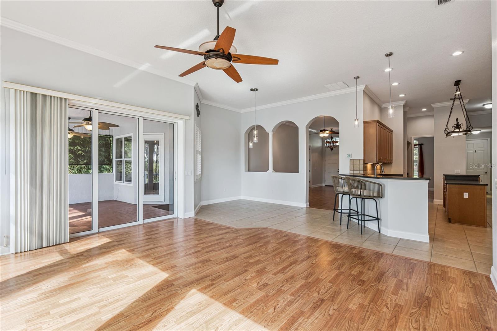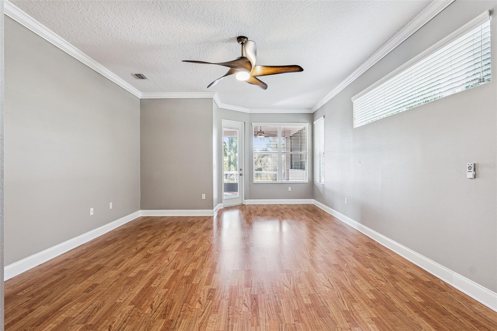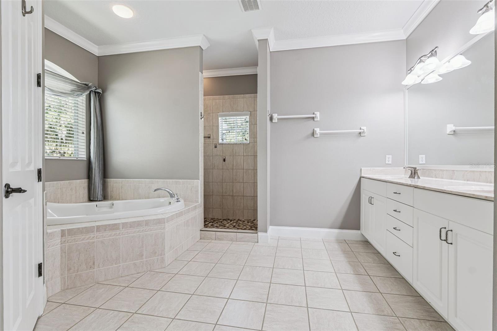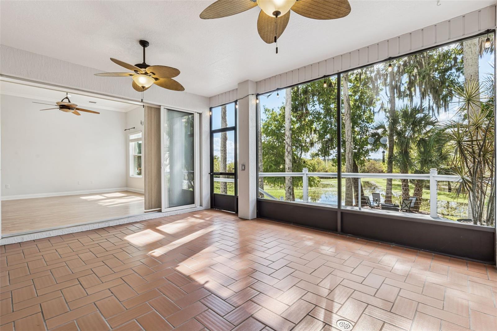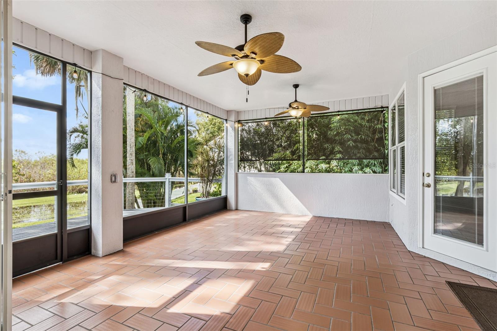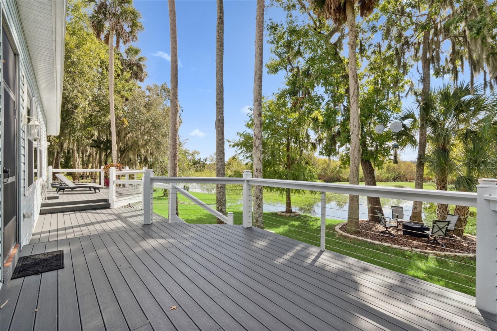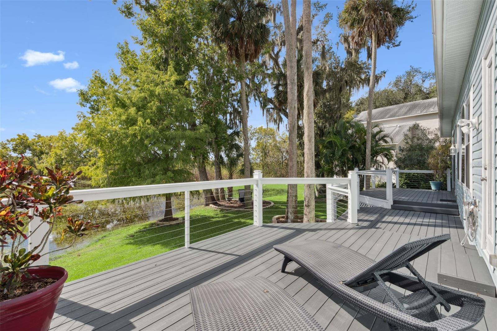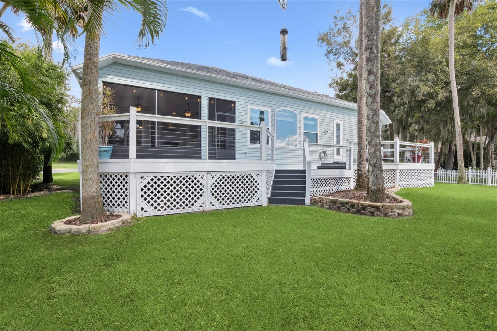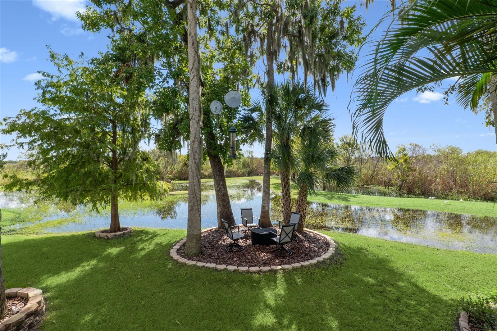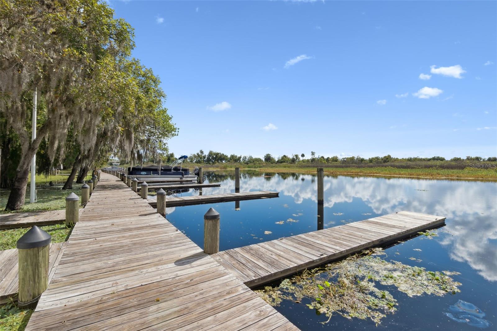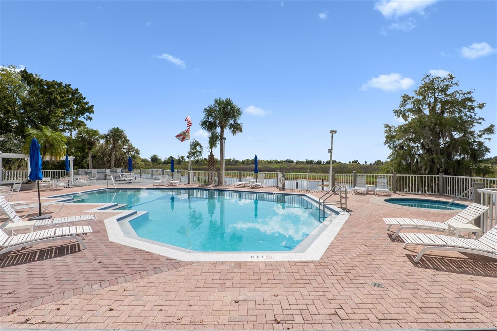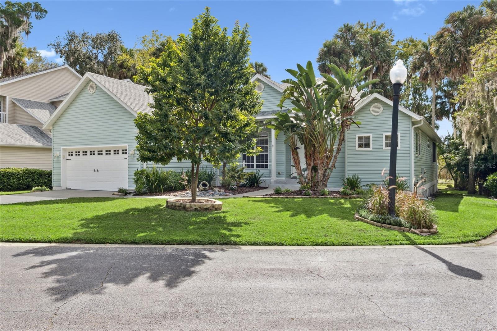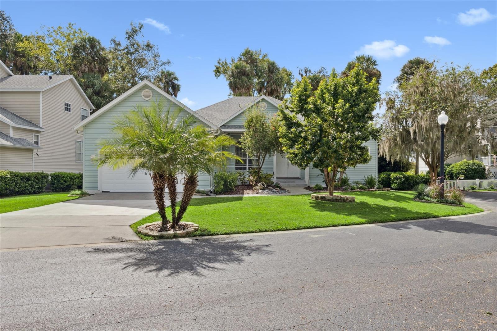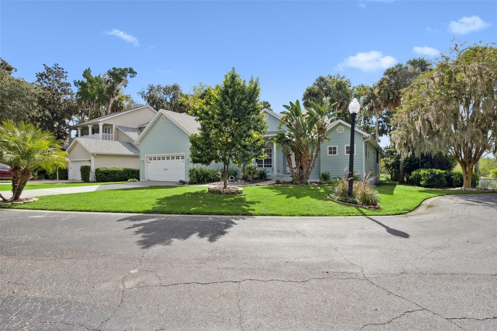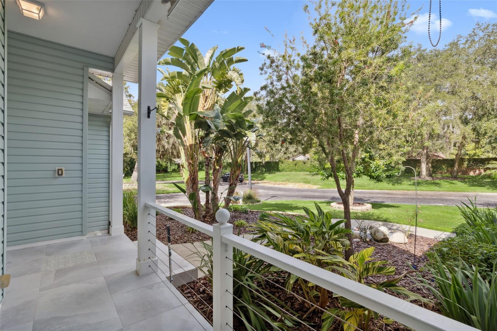PRICED AT ONLY: $485,000
Address: 195 River Village Drive, DEBARY, FL 32713
Description
Presenting this stunning move in ready home in an idyllic natural setting, with access to the St Johns River! Welcome to this beautifully maintained 4 bedroom, 3 bath home located in an exclusive gated community with a private boat slip, community pool, and park. Enjoy direct access to a freshwater canal leading to the St. Johns River, perfect for boating, fishing, and relaxing on the water. This spacious single story, split plan home offers beautiful high ceilings, an open floor plan with tons of natural light and plenty of storage throughout. The Primary bedroom and its massive en suite spa inspired bathroom provides plenty of privacy, with the other three large bedrooms ideally situated on the opposite side of the home. The big eat in kitchen area is designed for both everyday living and entertaining, featuring a butlers pantry, second refrigerator, and wet bar. Step out back to a large screened in porch or unwind on the newly rebuilt Trex deck with modern cable railings to enhance the lovely view. With no rear neighbors and no homes across the street, youll enjoy exceptional peace and privacy. Major upgrades include a new roof with gutter covers, new AC, energy efficient windows, newer appliances, a whole house water filtration system, a rebuilt deck, fresh interior paint, and beautiful updated landscapingmaking this home completely move in ready. A transferable termite bond is provided for extra peace of mind. Enjoy the perfect combination of luxury, comfort, and low maintenance living in a secure, amenity filled community just minutes from everything you need. Schedule your private showing today!
Property Location and Similar Properties
Payment Calculator
- Principal & Interest -
- Property Tax $
- Home Insurance $
- HOA Fees $
- Monthly -
For a Fast & FREE Mortgage Pre-Approval Apply Now
Apply Now
 Apply Now
Apply Now- MLS#: O6353826 ( Residential )
- Street Address: 195 River Village Drive
- Viewed: 6
- Price: $485,000
- Price sqft: $135
- Waterfront: Yes
- Waterfront Type: Canal - Freshwater
- Year Built: 2005
- Bldg sqft: 3599
- Bedrooms: 4
- Total Baths: 3
- Full Baths: 3
- Days On Market: 2
- Additional Information
- Geolocation: 28.868 / -81.2953
- County: VOLUSIA
- City: DEBARY
- Zipcode: 32713
- Subdivision: River Oaks Iii
- Elementary School: Enterprise Elem
- Middle School: River Springs
- High School: University

- DMCA Notice
Features
Building and Construction
- Covered Spaces: 0.00
- Exterior Features: Lighting, Outdoor Grill, Rain Gutters, Sliding Doors
- Flooring: Ceramic Tile, Laminate
- Living Area: 2762.00
- Roof: Shingle
Land Information
- Lot Features: City Limits
School Information
- High School: University High School-VOL
- Middle School: River Springs Middle School
- School Elementary: Enterprise Elem
Garage and Parking
- Garage Spaces: 2.00
- Open Parking Spaces: 0.00
- Parking Features: Driveway, Garage Door Opener
Eco-Communities
- Water Source: Public
Utilities
- Carport Spaces: 0.00
- Cooling: Central Air
- Heating: Central, Electric
- Pets Allowed: Yes
- Sewer: Public Sewer
- Utilities: Cable Available, Cable Connected, Electricity Available, Electricity Connected, Public, Water Available, Water Connected
Amenities
- Association Amenities: Clubhouse, Playground, Pool
Finance and Tax Information
- Home Owners Association Fee Includes: Common Area Taxes, Pool, Escrow Reserves Fund, Maintenance Grounds, Private Road
- Home Owners Association Fee: 325.00
- Insurance Expense: 0.00
- Net Operating Income: 0.00
- Other Expense: 0.00
- Tax Year: 2024
Other Features
- Appliances: Cooktop, Dishwasher, Disposal, Dryer, Electric Water Heater, Exhaust Fan, Ice Maker, Microwave, Range Hood, Refrigerator, Touchless Faucet, Washer, Water Filtration System, Water Softener
- Association Name: PMI Property Solutions
- Association Phone: 386-603-2379
- Country: US
- Interior Features: Ceiling Fans(s), Crown Molding, Eat-in Kitchen, High Ceilings, Open Floorplan, Primary Bedroom Main Floor, Solid Wood Cabinets, Vaulted Ceiling(s), Walk-In Closet(s), Wet Bar, Window Treatments
- Legal Description: LOT 3 RIVER OAKS III MB 46 PGS 29-32 INC PER OR 5076 PG 0341 PER OR 7251 PGS 3861-3862 PER OR 7962 PG 0829
- Levels: One
- Area Major: 32713 - Debary
- Occupant Type: Vacant
- Parcel Number: 02-19-30-04-00-0030
- Style: Traditional
- View: Trees/Woods, Water
- Zoning Code: RESI
Contact Info
- The Real Estate Professional You Deserve
- Mobile: 904.248.9848
- phoenixwade@gmail.com
