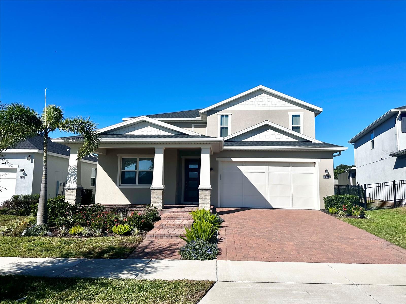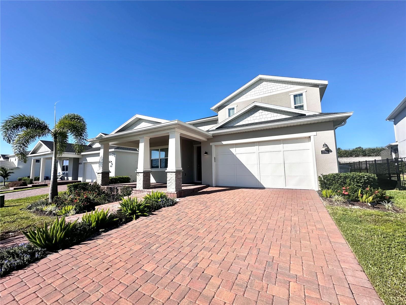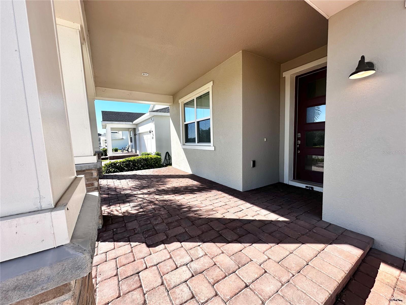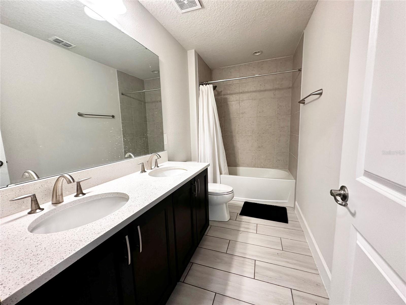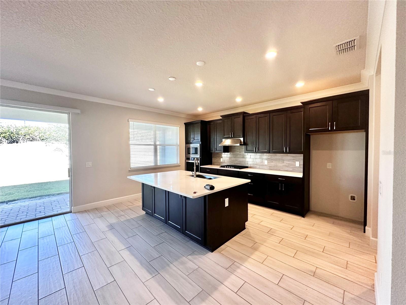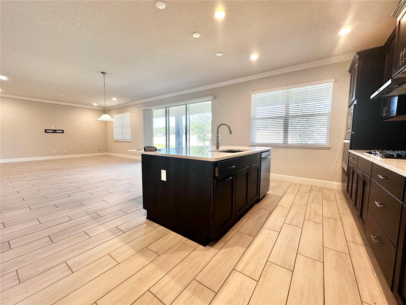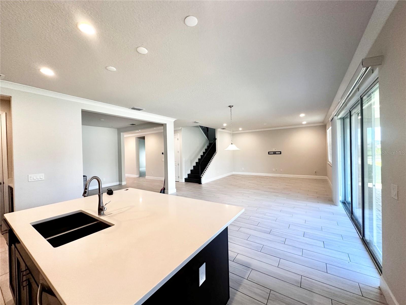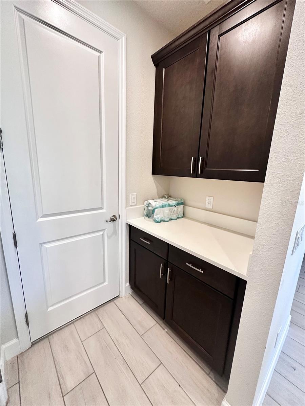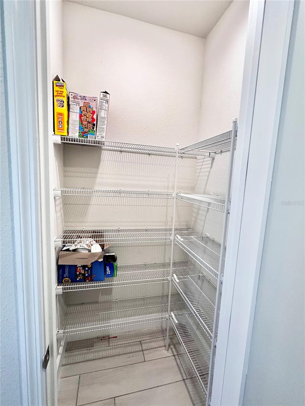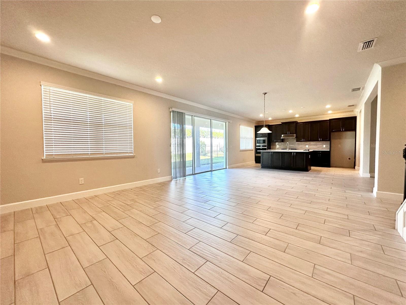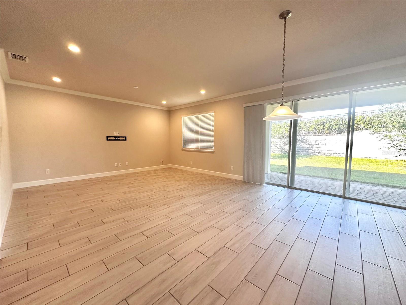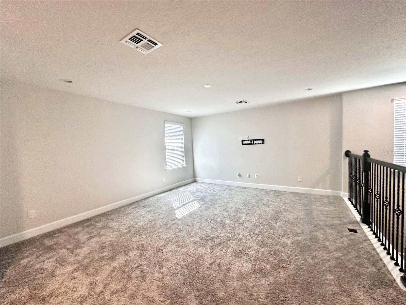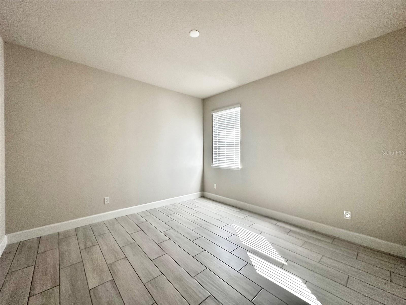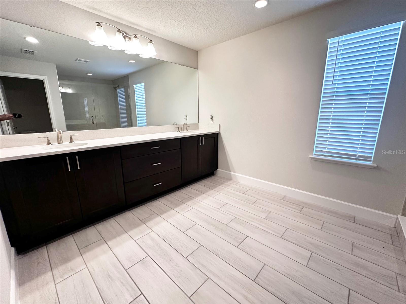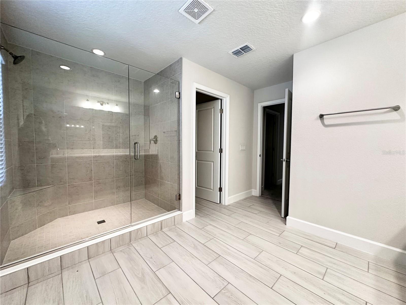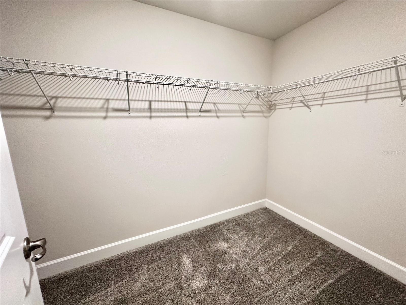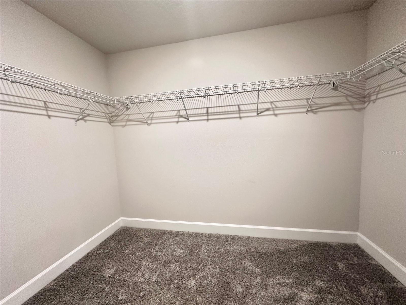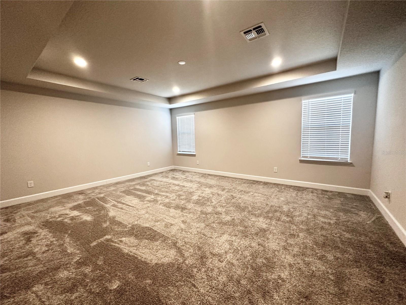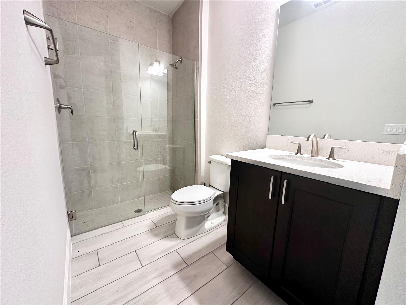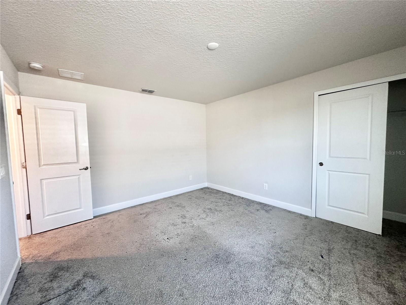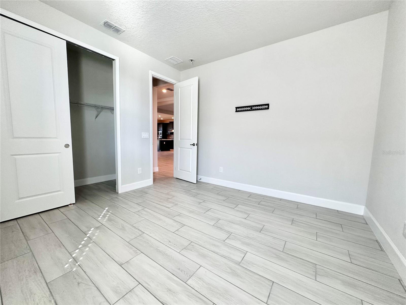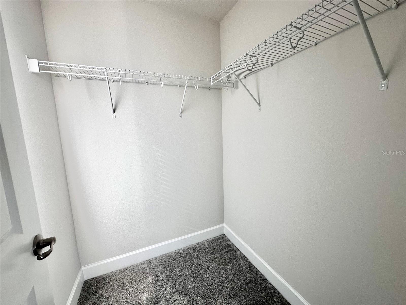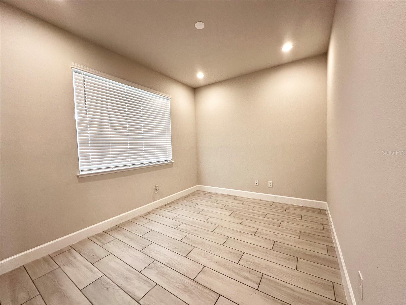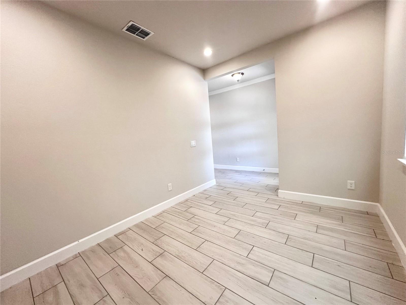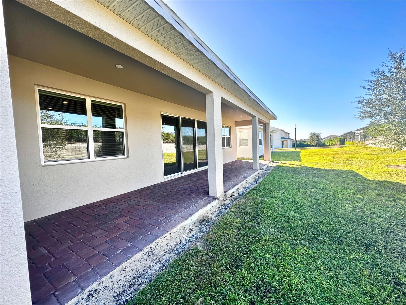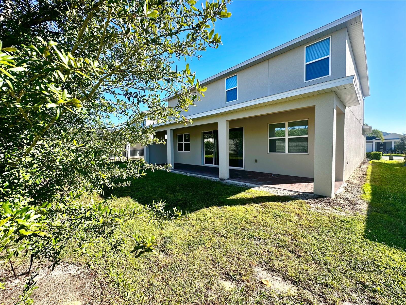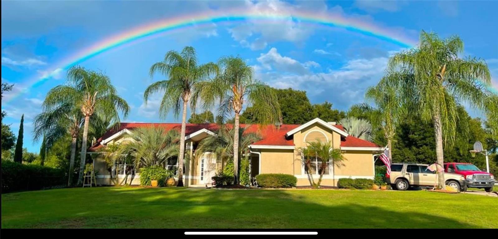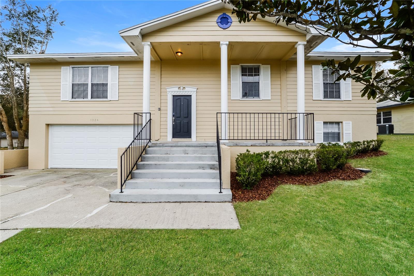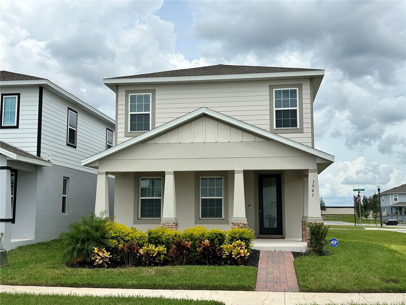PRICED AT ONLY: $3,199
Address: 2785 Park Ridge Street, APOPKA, FL 32712
Description
Barely lived in new construction located in the highly sought after Oaks at Kelly Park! This floorplan features a welcoming foyer hallway revealing the soaring great room and dining room. Triple sliding glass door out to the oversized covered lanai allowing you to easily extend your entertaining to the outdoors. The well designed kitchen is highlighted by a large center island with breakfast bar, Gourmet kitchen with built in microwave and wall oven, plenty of counter and cabinet space, and a sizable pantry. The beautiful primary bedroom suite includes two walk in closets, and a spa like primary bath with dual sink vanity, large luxe glass enclosed shower, and private water closet. Overlooking a generous loft, the secondary bedrooms feature roomy closets and a shared full hall bath. Additional highlights include a guest bedroom off the foyer with a closet and full hall bath access; a spacious flex room off the great room; centrally located laundry; and additional storage. Must meet resident selection criteria. Renters Insurance required. Pets are accepted on a case by case basis. No puppies, kittens or aggressive breeds
Property Location and Similar Properties
Payment Calculator
- Principal & Interest -
- Property Tax $
- Home Insurance $
- HOA Fees $
- Monthly -
For a Fast & FREE Mortgage Pre-Approval Apply Now
Apply Now
 Apply Now
Apply Now- MLS#: O6354303 ( Residential Lease )
- Street Address: 2785 Park Ridge Street
- Viewed: 12
- Price: $3,199
- Price sqft: $1
- Waterfront: No
- Year Built: 2023
- Bldg sqft: 4568
- Bedrooms: 4
- Total Baths: 3
- Full Baths: 3
- Garage / Parking Spaces: 2
- Days On Market: 4
- Additional Information
- Geolocation: 28.7634 / -81.5487
- County: ORANGE
- City: APOPKA
- Zipcode: 32712
- Subdivision: Oakskelly Park Ph 2
- Provided by: 407 PROPERTIES
- Contact: Steven Simpson
- 407-545-2594

- DMCA Notice
Features
Building and Construction
- Covered Spaces: 0.00
- Living Area: 3293.00
Property Information
- Property Condition: Completed
Garage and Parking
- Garage Spaces: 2.00
- Open Parking Spaces: 0.00
- Parking Features: Golf Cart Parking
Eco-Communities
- Green Energy Efficient: Thermostat, Windows
Utilities
- Carport Spaces: 0.00
- Cooling: Central Air
- Heating: Central
- Pets Allowed: Yes
Finance and Tax Information
- Home Owners Association Fee: 0.00
- Insurance Expense: 0.00
- Net Operating Income: 0.00
- Other Expense: 0.00
Other Features
- Appliances: Dishwasher, Disposal, Electric Water Heater, Exhaust Fan, Microwave, Range, Refrigerator
- Association Name: The Oaks at Kelly Park
- Country: US
- Furnished: Unfurnished
- Interior Features: Ceiling Fans(s), Eat-in Kitchen, High Ceilings, Kitchen/Family Room Combo, Open Floorplan, Solid Surface Counters, Stone Counters, Thermostat, Walk-In Closet(s), Window Treatments
- Levels: Two
- Area Major: 32712 - Apopka
- Occupant Type: Vacant
- Parcel Number: 07-20-28-6106-00-960
- Views: 12
Owner Information
- Owner Pays: None
Nearby Subdivisions
Carol Woods
Carriage Hill
Clayton Estates
Errol Club Villas 04
Errol Golfside Village
Errol Hills Village
Gardenia Reserve
Hidden Lake Reserve
Oaks At Kelly Park
Oakskelly Park Ph 2
Overlook At Parkside Condomini
Overlookparkside Condo
Parkside At Errol Ests Ph 2
Parkview Preserve
Pines Wekiva Sec 01 Ph 01
Rolling Oaks
San Sebastian Reserve
Spring Hollow Ph 01
Summerset
Wekiva Park Townhomes
Wekiva Park Twnhms
Wekiva Spgs Reserve Ph 02 4739
Wekiva Spgs Reserve Ph 03 49 9
Similar Properties
Contact Info
- The Real Estate Professional You Deserve
- Mobile: 904.248.9848
- phoenixwade@gmail.com
