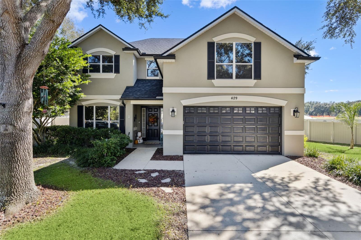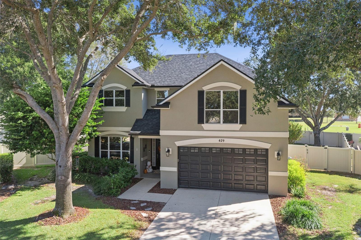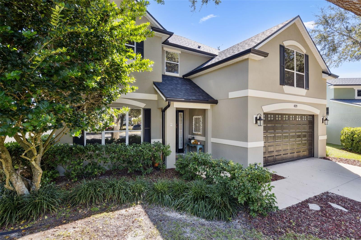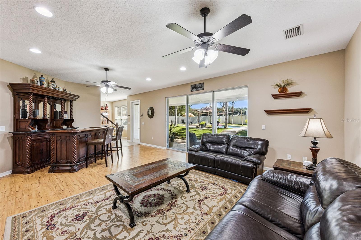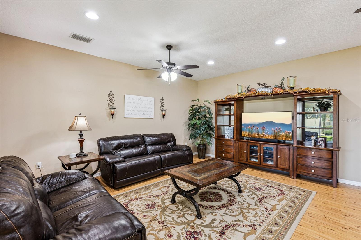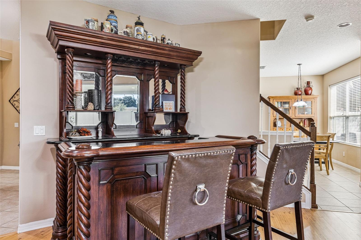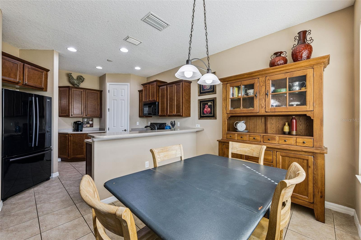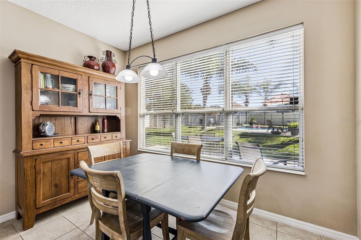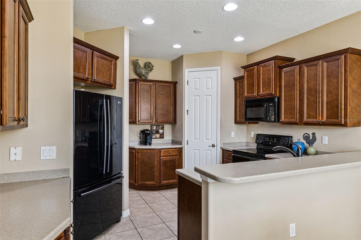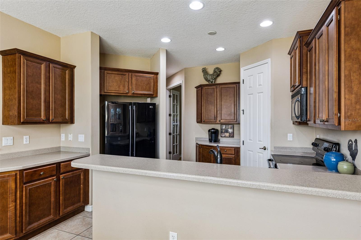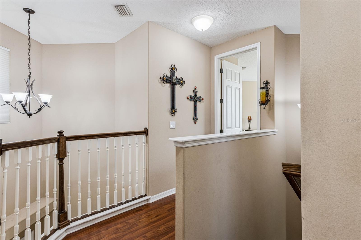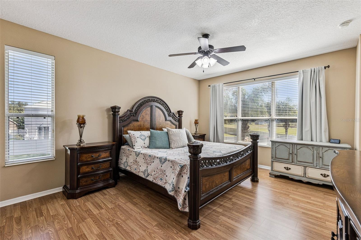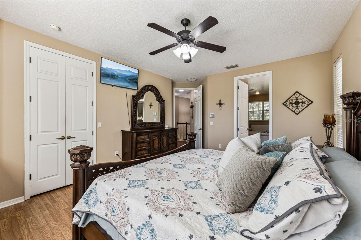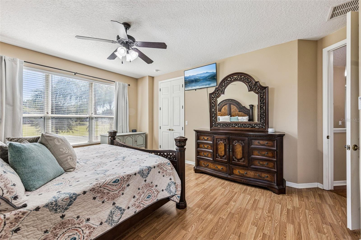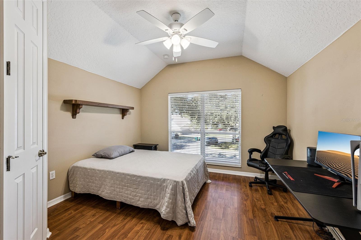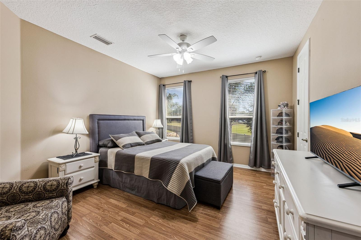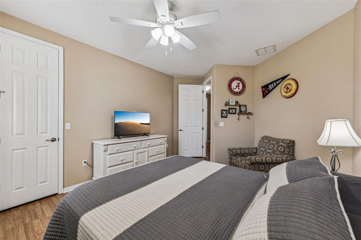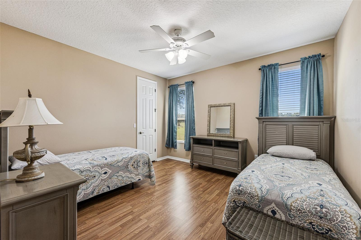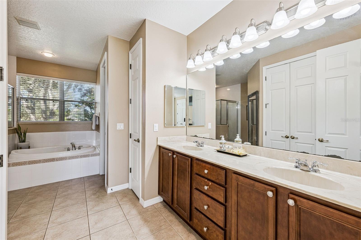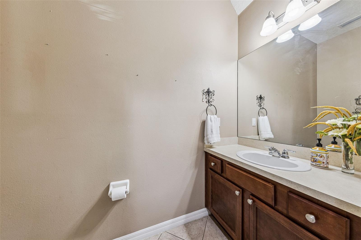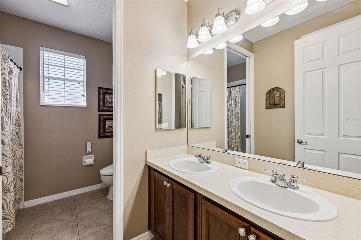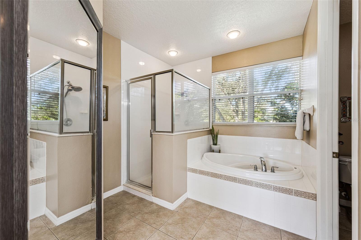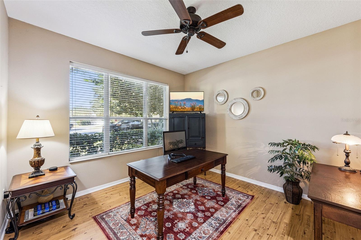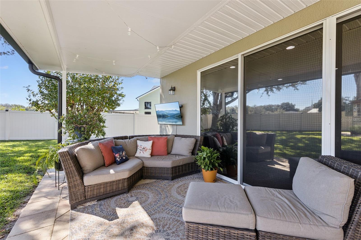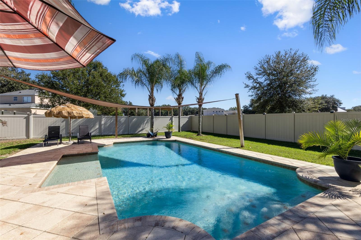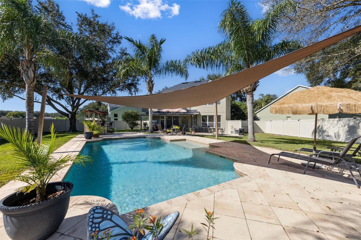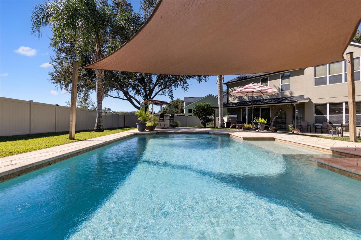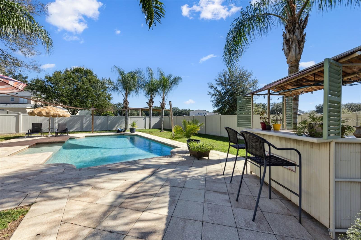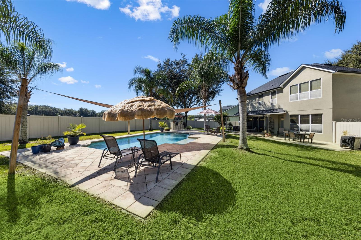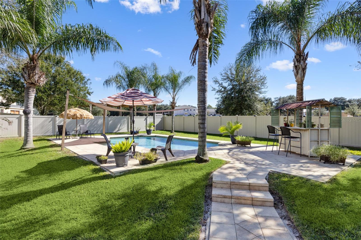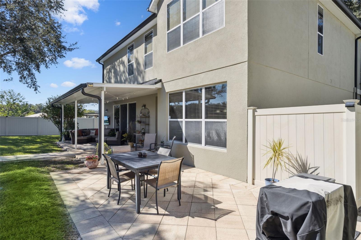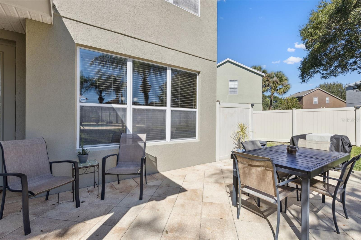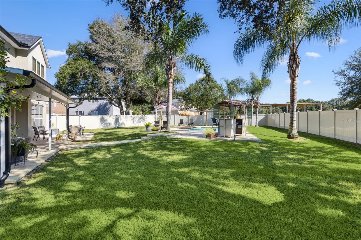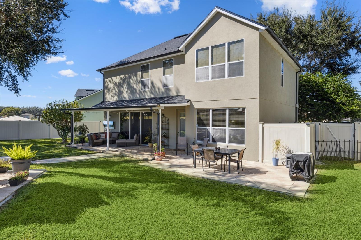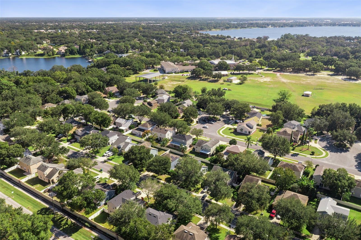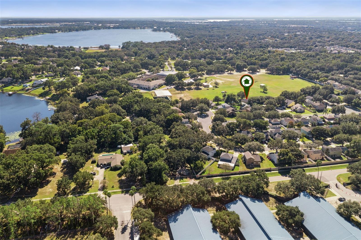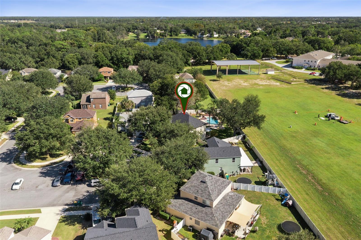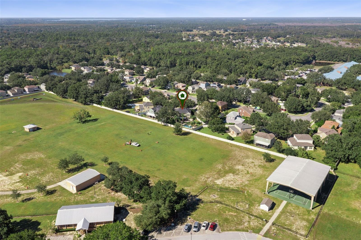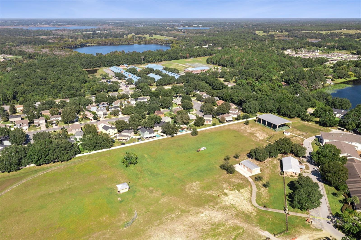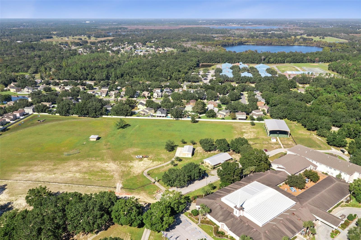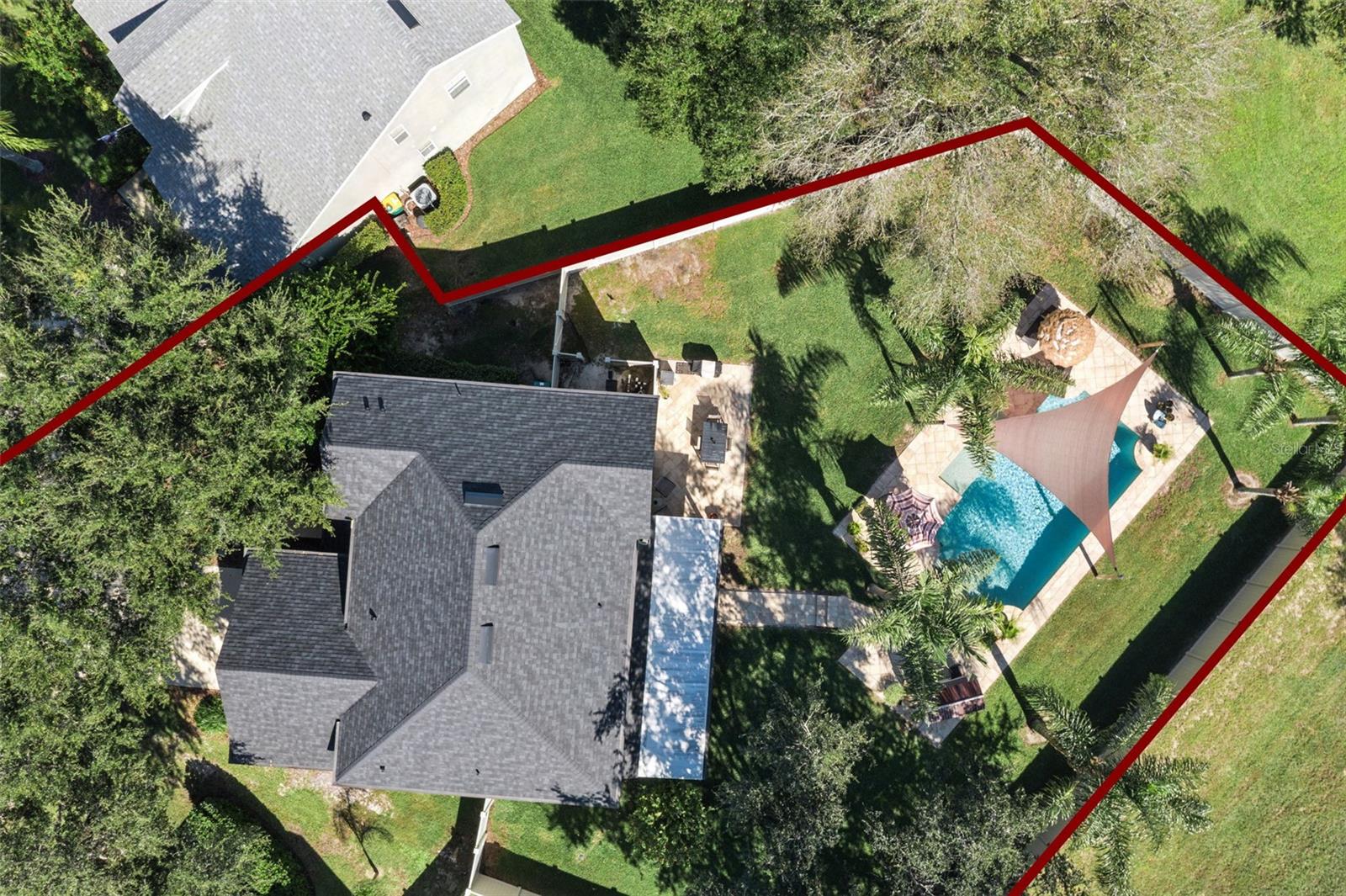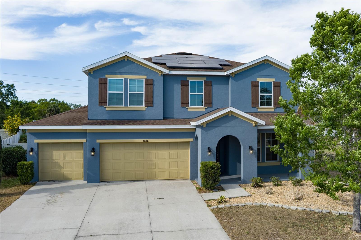PRICED AT ONLY: $440,000
Address: 429 Chestnut Oak Court, EUSTIS, FL 32736
Description
Welcome to your dream home in the desirable Misty Oaks community of Eustis!
This beautifully maintained 4 bedroom, 2.5 bath Pool Home offers 2,520 sq. ft. of thoughtfully designed living space, a bonus room, a 2 car garage, and a private backyard oasis. Step inside to discover a welcoming layout filled with natural light and comfortable living spaces that flow effortlessly from room to room. The inviting kitchen provides plenty of room for cooking and connection, with generous pantry space and convenient access to the dining and living areas. Each space offers its own charm while maintaining a cohesive, easy flow throughout the homeperfect for both everyday living and special gatherings.
Outside, enjoy your fully fenced backyard retreat, complete with a sparkling poolperfect for evening relaxation or weekend fun with friends and family. Recent upgrades include a new roof (2025) and HVAC system (12/2023) for added peace of mind. The Misty Oaks HOA offers fantastic community amenities including a pool, playground, and basketball courts, giving you even more ways to enjoy your neighborhood.
Dont miss your chance to own this exceptional home schedule your private showing today!
Property Location and Similar Properties
Payment Calculator
- Principal & Interest -
- Property Tax $
- Home Insurance $
- HOA Fees $
- Monthly -
For a Fast & FREE Mortgage Pre-Approval Apply Now
Apply Now
 Apply Now
Apply Now- MLS#: O6357277 ( Residential )
- Street Address: 429 Chestnut Oak Court
- Viewed: 1
- Price: $440,000
- Price sqft: $123
- Waterfront: No
- Year Built: 2006
- Bldg sqft: 3585
- Bedrooms: 4
- Total Baths: 3
- Full Baths: 2
- 1/2 Baths: 1
- Garage / Parking Spaces: 2
- Days On Market: 3
- Additional Information
- Geolocation: 28.8565 / -81.6467
- County: LAKE
- City: EUSTIS
- Zipcode: 32736
- Subdivision: Misty Oaks
- Elementary School: Eustis Elem
- Middle School: Eustis Middle
- High School: Eustis High School
- Provided by: KELLER WILLIAMS HERITAGE REALTY
- Contact: Kendall Leslie
- 407-862-9700

- DMCA Notice
Features
Building and Construction
- Covered Spaces: 0.00
- Exterior Features: Sliding Doors
- Flooring: Tile
- Living Area: 2520.00
- Roof: Shingle
Land Information
- Lot Features: Cul-De-Sac
School Information
- High School: Eustis High School
- Middle School: Eustis Middle
- School Elementary: Eustis Elem
Garage and Parking
- Garage Spaces: 2.00
- Open Parking Spaces: 0.00
Eco-Communities
- Pool Features: In Ground
- Water Source: Public
Utilities
- Carport Spaces: 0.00
- Cooling: Central Air
- Heating: Central
- Pets Allowed: Cats OK, Dogs OK
- Sewer: Public Sewer
- Utilities: Public
Finance and Tax Information
- Home Owners Association Fee: 95.00
- Insurance Expense: 0.00
- Net Operating Income: 0.00
- Other Expense: 0.00
- Tax Year: 2024
Other Features
- Appliances: Convection Oven, Dishwasher, Disposal, Dryer, Microwave, Refrigerator
- Association Name: Martha Ledford
- Association Phone: 352-602-4803
- Country: US
- Interior Features: Ceiling Fans(s), Living Room/Dining Room Combo, PrimaryBedroom Upstairs, Thermostat, Walk-In Closet(s)
- Legal Description: MISTY OAKS PB 56 PG 93-94 LOT 28 ORB 3439 PG 622 ORB 5123 PG 1490 ORB 5251 PG 679 ORB 5251 PG 681
- Levels: Two
- Area Major: 32736 - Eustis
- Occupant Type: Owner
- Parcel Number: 07-19-27-0950-000-02800
- Zoning Code: SR/PD
Nearby Subdivisions
Arbor Hills
Blackwater Oaks
Blue Lake Estates
Brookshire Sub
Estates At Black Bear
Estes Reserve
Eustis Spring Ridge Estates
Frst Lakes Hills
Lake Lincoln
Lake Lincoln Sub
Lakewood Ranches Sub
Mayhill
Michigan Acres
Misty Oaks
No
None
Not On The List
Pine Lakes South
Reserve At Lake Seneca
Royal Trails
Spring Ridge Estates
Unplatted
Village At Black Bear
Similar Properties
Contact Info
- The Real Estate Professional You Deserve
- Mobile: 904.248.9848
- phoenixwade@gmail.com
