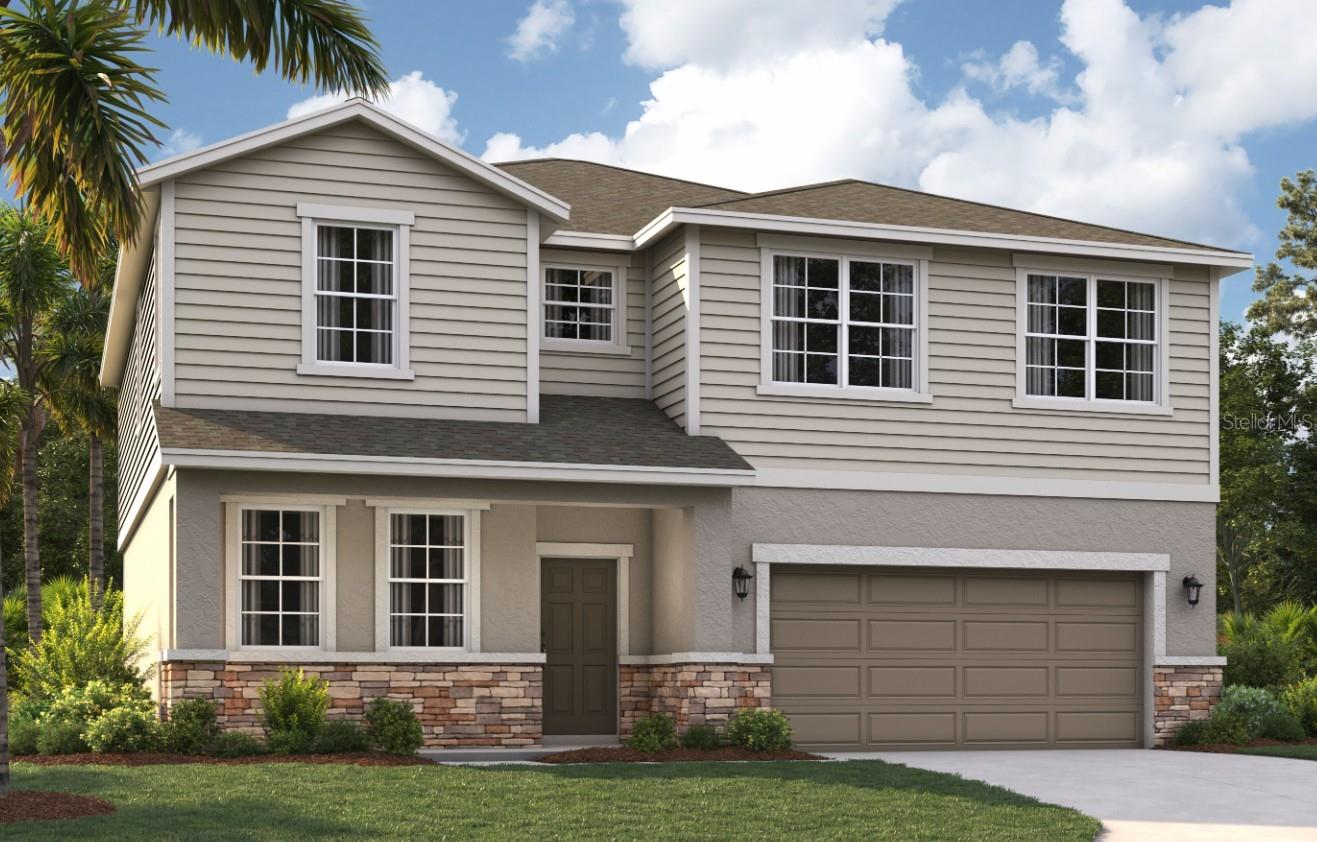PRICED AT ONLY: $419,000
Address: 2717 Bayview Drive, Eustis, FL 32726
Description
Walk into this lovely home featuring a wide spacious foyer with soaring ceilings and a spacious formal living room leading to a formal dining room leading to a wraparound kitchen with a cozy eating area with bay windows. Formal dining has a double set of sliding glass doors leading out to a spacious lanai with a beautiful view of the caged pool and spacious back yard. To the left of the formal dining room is the spacious master suite featuring a sitting area, spacious walk in closet with an anchored safe and a spacious master bath featuring a whirlpool bath, separate shower with a built in linen closet, cathedral ceiling in the bath and master bedroom with a door leading out to the spacious lanai. The opposite side of the kitchen leads to a spacious family room area for family to gather for family time and also two bedrooms sharing a cabana bath that leads out to the lanai and pool area. The home also features a large indoor utility room that has space that can also be used for an office. The three car garage and circle driveway can accommodate at least 9 cars for large family gatherings. Boat Ramp to Lake Yale 1/4 mile away at Park. Come on out and visit this lovely home. You won't be disappointed.
Property Location and Similar Properties
Payment Calculator
- Principal & Interest -
- Property Tax $
- Home Insurance $
- HOA Fees $
- Monthly -
For a Fast & FREE Mortgage Pre-Approval Apply Now
Apply Now
 Apply Now
Apply Now- MLS#: O6247060 ( Residential )
- Street Address: 2717 Bayview Drive
- Viewed: 11
- Price: $419,000
- Price sqft: $118
- Waterfront: No
- Year Built: 1996
- Bldg sqft: 3538
- Bedrooms: 3
- Total Baths: 2
- Full Baths: 2
- Garage / Parking Spaces: 3
- Days On Market: 403
- Additional Information
- Geolocation: 28.8783 / -81.7111
- County: LAKE
- City: Eustis
- Zipcode: 32726
- Subdivision: Eustis, Lake Yale Landing
- Elementary School: Eustis Elem
- Middle School: Eustis Middle
- High School: Eustis High School
- Provided by: KELLER WILLIAMS REALTY AT THE PARKS
- DMCA Notice
Features
Building and Construction
- Covered Spaces: 0.00
- Exterior Features: SprinklerIrrigation
- Flooring: Carpet, CeramicTile, Linoleum, Marble, PorcelainTile, Travertine
- Living Area: 1981.00
- Roof: Shingle
Property Information
- Property Condition: NewConstruction
Land Information
- Lot Features: Landscaped
School Information
- High School: Eustis High School
- Middle School: Eustis Middle
- School Elementary: Eustis Elem
Garage and Parking
- Garage Spaces: 3.00
- Open Parking Spaces: 0.00
- Parking Features: Garage, GarageDoorOpener
Eco-Communities
- Pool Features: Heated, InGround, OutsideBathAccess, ScreenEnclosure, SolarHeat
- Water Source: None
Utilities
- Carport Spaces: 0.00
- Cooling: CentralAir, CeilingFans
- Heating: Central, Electric, Solar
- Pets Allowed: CatsOk, DogsOk
- Sewer: SepticTank
- Utilities: ElectricityConnected, MunicipalUtilities, SewerAvailable, UndergroundUtilities, WaterConnected, WaterNotAvailable
Finance and Tax Information
- Home Owners Association Fee Includes: Water
- Home Owners Association Fee: 180.00
- Insurance Expense: 0.00
- Net Operating Income: 0.00
- Other Expense: 0.00
- Pet Deposit: 0.00
- Security Deposit: 0.00
- Tax Year: 2025
- Trash Expense: 0.00
Other Features
- Appliances: ConvectionOven, Dishwasher, Microwave, Range, Refrigerator, Washer
- Country: US
- Interior Features: CeilingFans, EatInKitchen, KitchenFamilyRoomCombo, MainLevelPrimary, OpenFloorplan, VaultedCeilings, WalkInClosets, SeparateFormalDiningRoom, SeparateFormalLivingRoom
- Legal Description: EUSTIS, LAKE YALE LANDING FIRST ADD SUB LOT 81 PB 35 PGS 48-49 ORB 6122 PG 58
- Levels: One
- Area Major: 32726 - Eustis
- Occupant Type: Owner
- Parcel Number: 33-18-26-0380-000-08100
- Possession: CloseOfEscrow
- Style: Contemporary
- The Range: 0.00
- Views: 11
Nearby Subdivisions
44 Gables
44 Gables Ph 03
Banks Subdivision
Bright Water Place Phase 3
Christian Geislers Rev Place
Cricket Lake Village
Crooked Lake Rdg 1st Add
Crooked Lake Ridge Sub
Crooked Lake Terrace Sub
Eichelberger Estates 2
Eustis
Eustis 44 Gables Ph 04 Lt 401
Eustis Bay State South Ph 03
Eustis Bishops Sub
Eustis Brac Bluff Pass Ph 02 H
Eustis Crooked Lake Ridge Add
Eustis Eustis Rep 01
Eustis Grand Island Heights Su
Eustis Grand Island Shores Add
Eustis Harbor Island Villas
Eustis Haselton Heights
Eustis Hazzards Homestead
Eustis Heath Terrace
Eustis Heights
Eustis Highland Park
Eustis Hillcrest
Eustis Hillcrest At Lake Netti
Eustis Hogans Sub
Eustis Johnsons Point
Eustis Lake Woodward Oaks
Eustis Lake Yale Landing
Eustis Lakeview Court Add
Eustis Lakewood Sub
Eustis Northshore
Eustis Oak Court
Eustis Pinecrest
Eustis Quail Hollow
Eustis Remington Club Sub
Eustis Ridgeview At Crooked La
Eustis Ridgeview At East Crook
Eustis Rosenwald Gardens
Eustis Rustwood
Eustis Sentinel Hill
Eustis Springwood Landing Sub
Eustis Sun Country Village
Eustis Tangerine Court
Eustis Timber Oaks
Eustis Townhill
Eustis Townhill Sub
Eustis Ubeguilda Heights
Eustis Weavers Sub
Eustis Westgate Sub
Eustis, Hazzard's Homestead
Eustis, Lake Yale Landing
Hidden Cove
Home Non Sub
Joanna Shores
Lake Nettie Court
Lake Yale Landing
Mockingbird Hill
None
Not Applicable
Oaks At Summer Glen
Orange Avenue Heights
Orange Summit
Pine Meadows Reserve Phase 1a
Pine Ridge
Quail Hollow
Rainbow Ridge
Sentinel Hill
Sun Country Village
West Lynnhurst 2nd Add
Similar Properties
Contact Info
- The Real Estate Professional You Deserve
- Mobile: 904.248.9848
- phoenixwade@gmail.com



































































