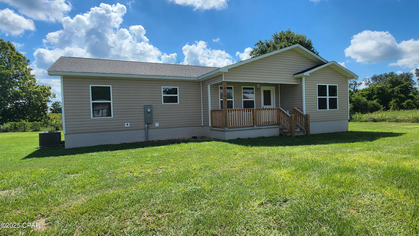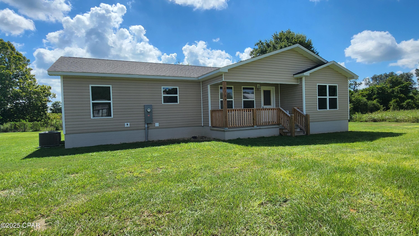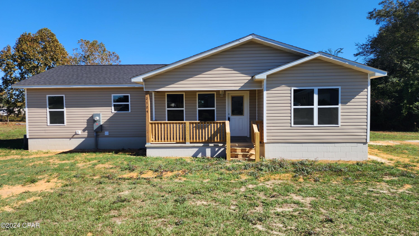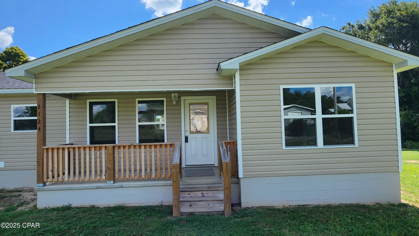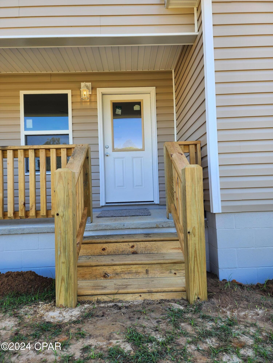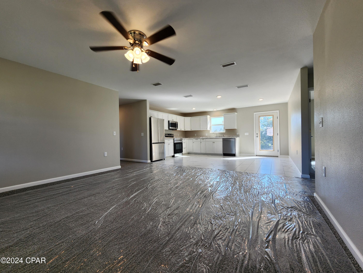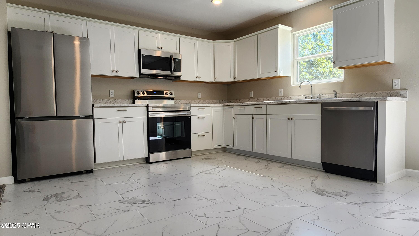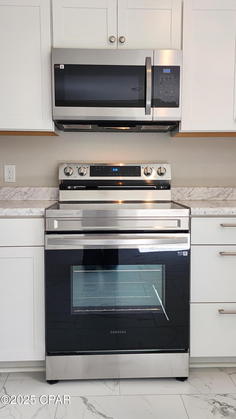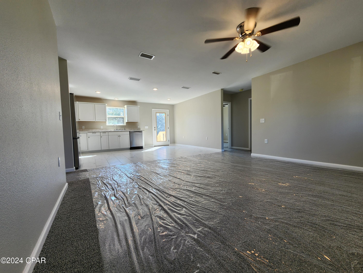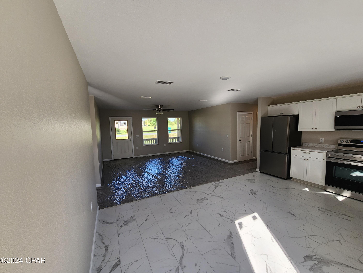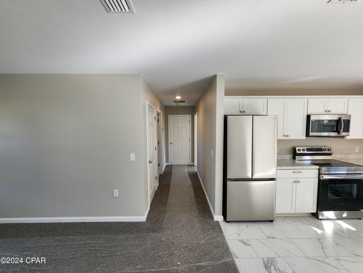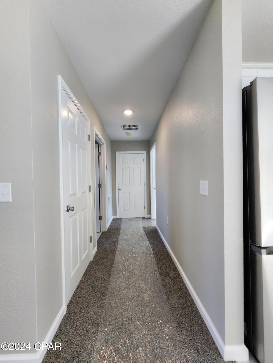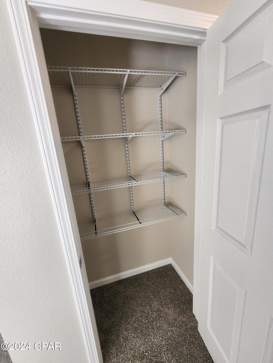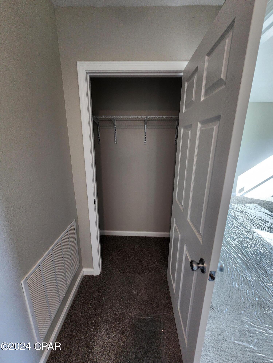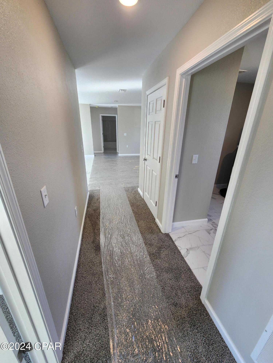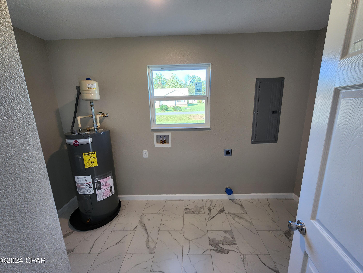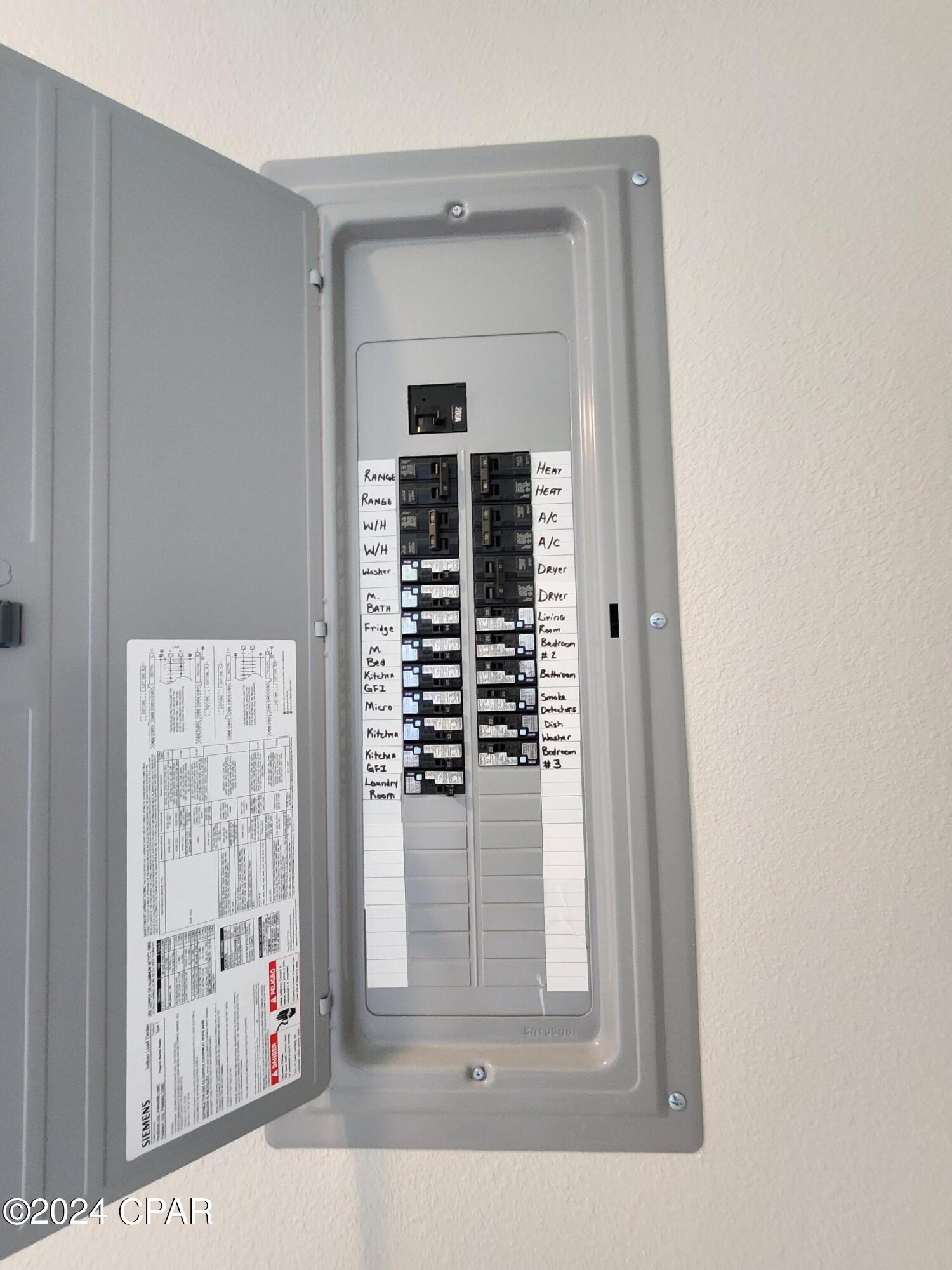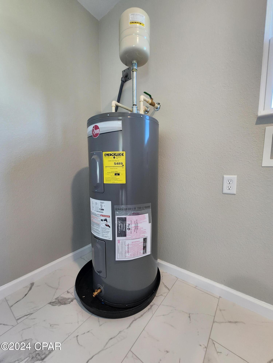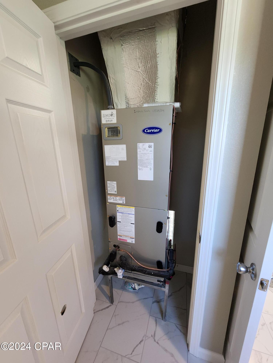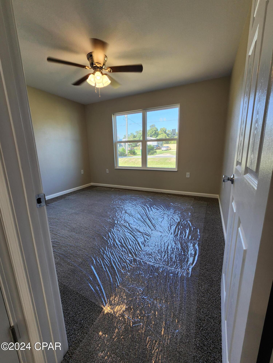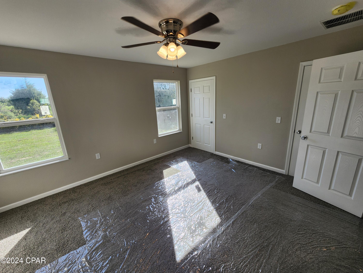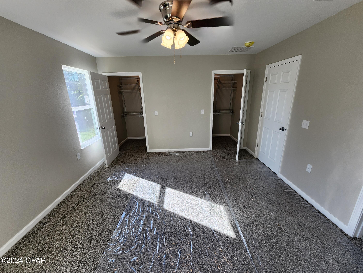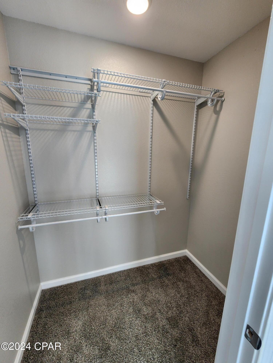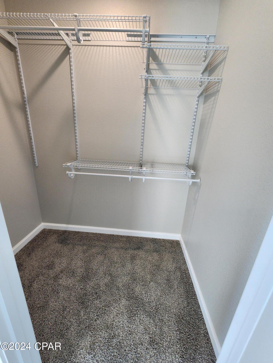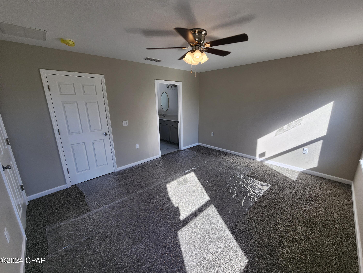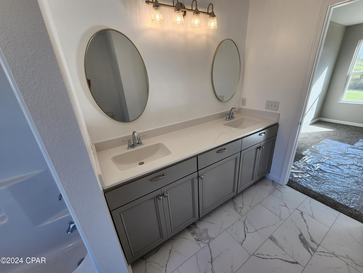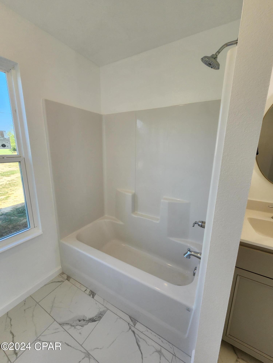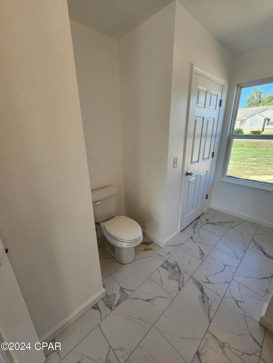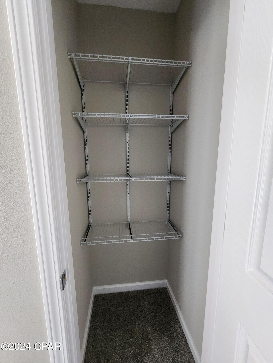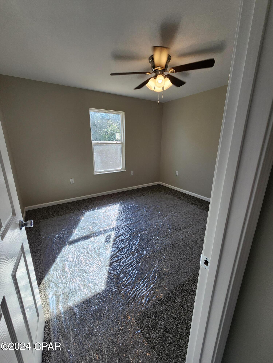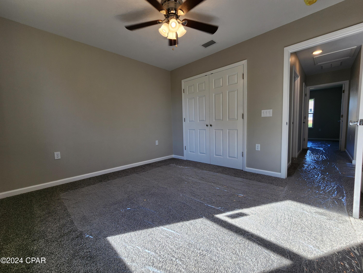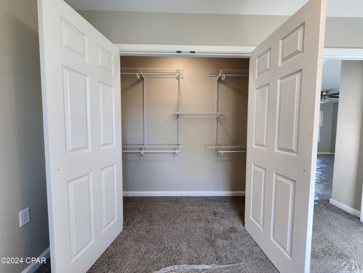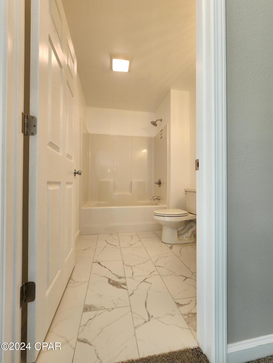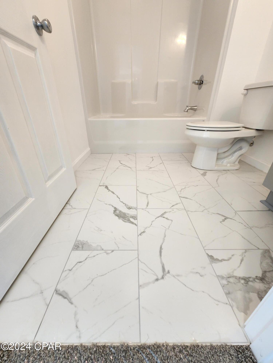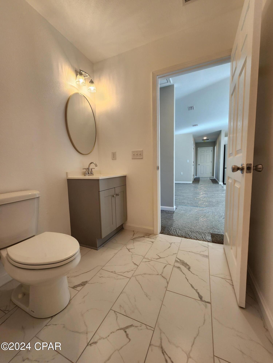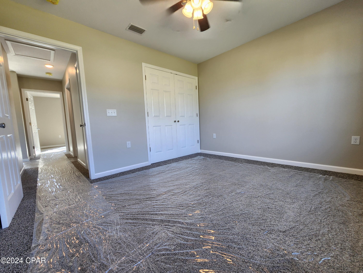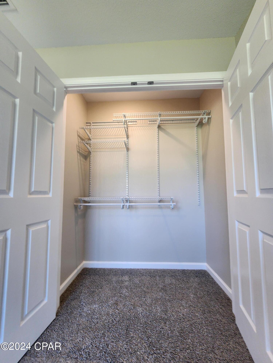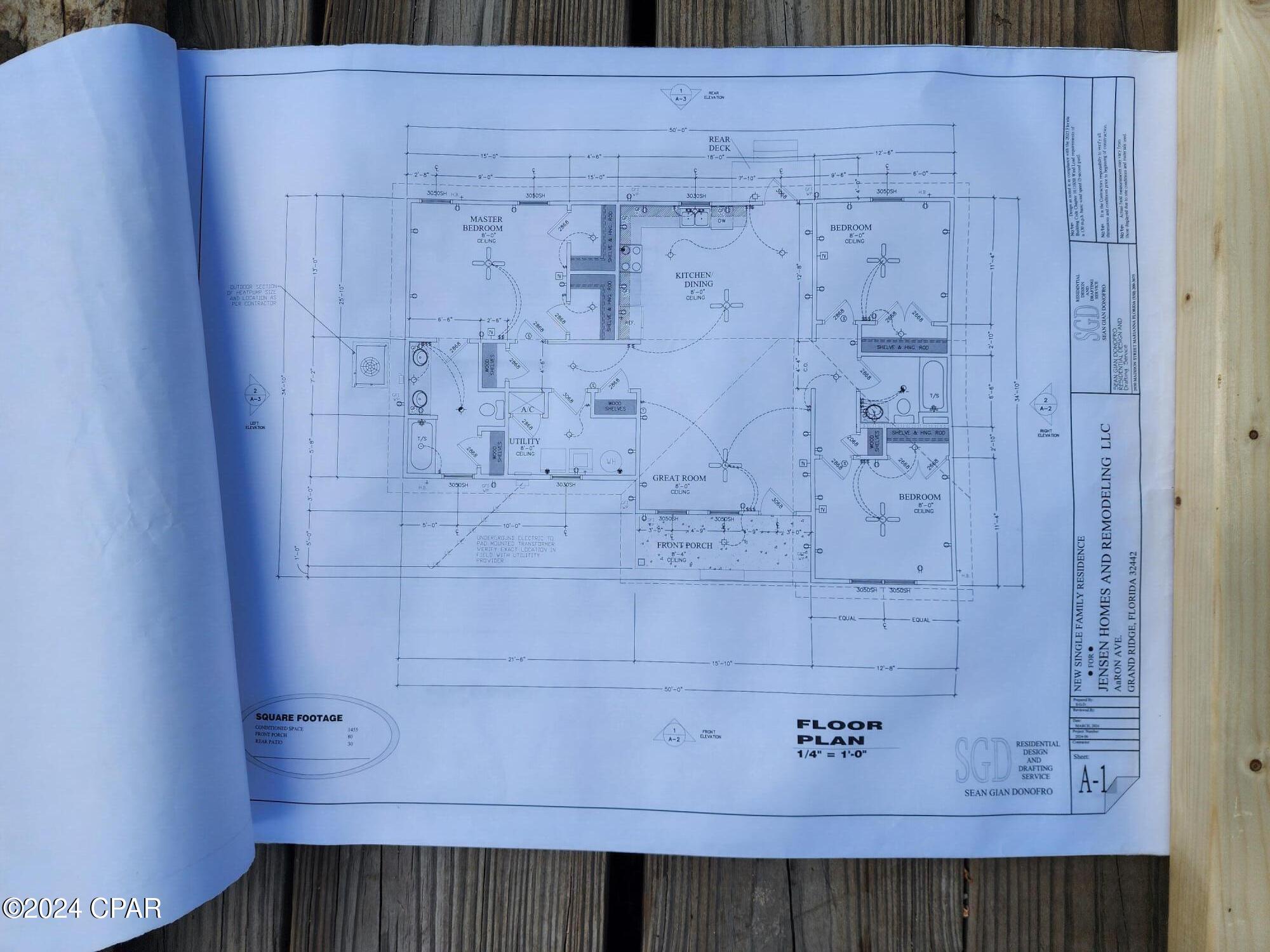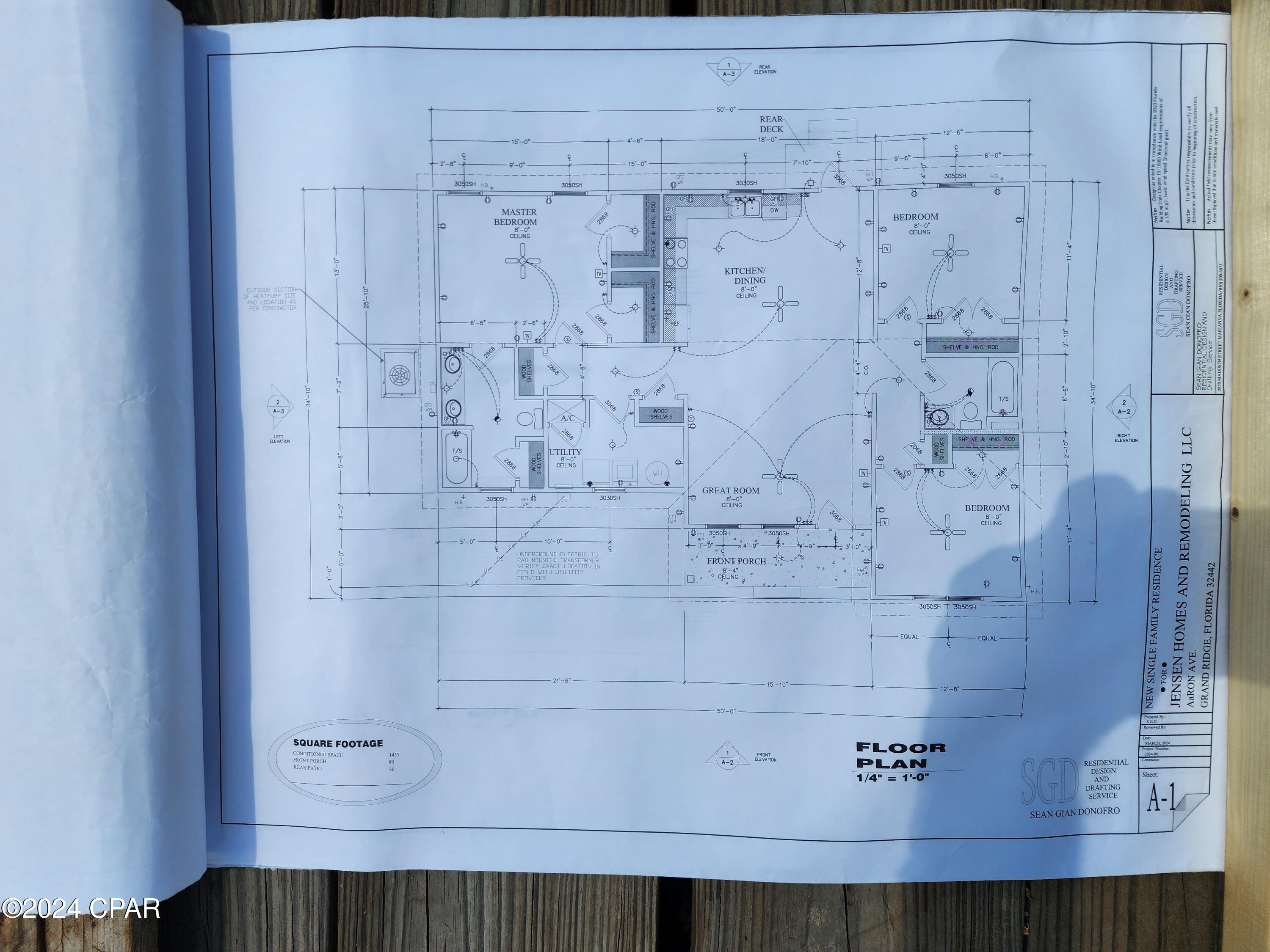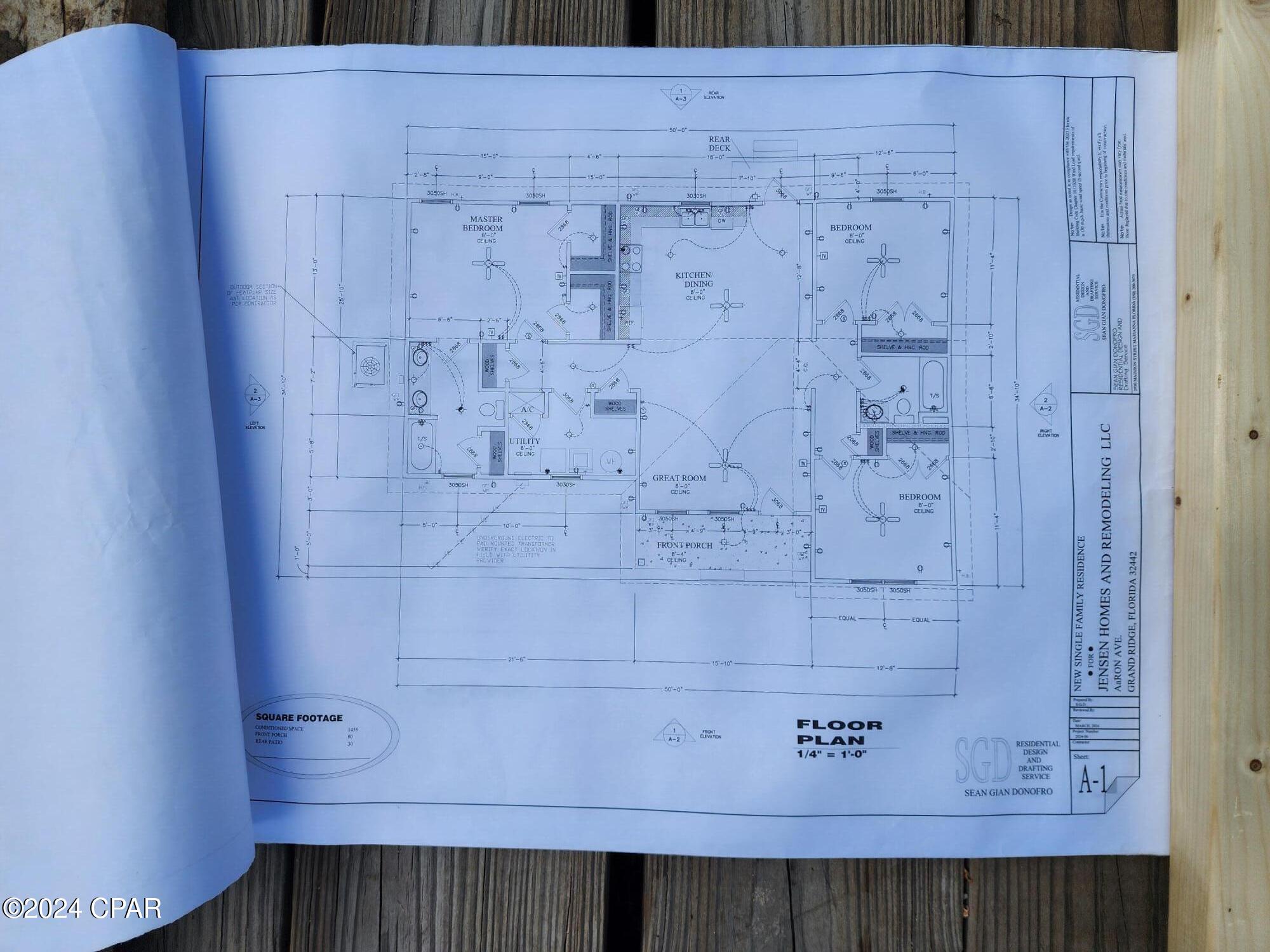PRICED AT ONLY: $229,900
Address: 2124 Aaron Avenue, Grand Ridge, FL 32442
Description
Welcome to your NEW construction home built by Jensen Homes! A VA Approved home builder! This 3/2 home is situated on almost a half acre lot in the town limits of Grand Ridge, FL. City water and city sewer. This 3 bedroom 2 bath home features a split floor plan with Master Bedroom and bath down one hallway, and the additional 2 bedrooms and guest bath are on the opposite side of the home insuring privacy for all. All windows and doors are LOW E energy rated. House has R13 insulation in walls and R30 in the attic. New Carrier heat pump for those hot summer days and those cool winter evenings. Each bedroom, as well as the front room, have ceiling fans. The kitchen is already prepped for a ceiling fan should you chose to install one. The Master bedroom features his and her closets which both have closet organizers installed. The Master bath features a gray double vanity sink with solid surface countertop and sinks and a bath/tub combo and a recessed toilet area. Both bathrooms have 12 x 24 ceramic tile as well as the laundry room and in the kitchen as well. The front room has wall to wall carpet as well as in both hallways and in all 3 bedrooms. Never be left out of the football games or movies while preparing meals and snacks in this kitchen with the wide open one room kitchen and family room. The kitchen features all Stainless Steel Samsung appliances to include a French door refrigerator, electric smooth top stove, above stove microwave, and 3 rack dishwasher. The kitchen cabinets are white and are adorned with crown molding for accent. Double bowl deep stainless sink rounds out the kitchen. The 2 separate guest bedrooms both feature large double door closets with closet organizers as well. In the guest bath you will find the same ceramic tile as in the kitchen and the Master bath. Home has been Pretreated for Termites thru A and J Pest Service and includes option for annual renewals. The front porch faces west for enjoying those spectacular Florida sunsets! Call now to schedule your showing.
Property Location and Similar Properties
Payment Calculator
- Principal & Interest -
- Property Tax $
- Home Insurance $
- HOA Fees $
- Monthly -
For a Fast & FREE Mortgage Pre-Approval Apply Now
Apply Now
 Apply Now
Apply Now- MLS#: 763564 ( Residential )
- Street Address: 2124 Aaron Avenue
- Viewed: 109
- Price: $229,900
- Price sqft: $0
- Waterfront: No
- Year Built: 2024
- Bldg sqft: 0
- Bedrooms: 3
- Total Baths: 2
- Full Baths: 2
- Days On Market: 385
- Additional Information
- Geolocation: 30.7172 / -85.0384
- County: JACKSON
- City: Grand Ridge
- Zipcode: 32442
- Subdivision: Grand Ridge
- Elementary School: Grand Ridge
- Middle School: Grand Ridge
- High School: Sneads
- Provided by: Jim Roberts Realty Inc
- DMCA Notice
Features
Building and Construction
- Covered Spaces: 0.00
- Living Area: 1455.00
- Roof: Asphalt, Shingle
School Information
- High School: Sneads
- Middle School: Grand Ridge
- School Elementary: Grand Ridge
Garage and Parking
- Garage Spaces: 0.00
- Open Parking Spaces: 0.00
- Parking Features: NoGarage
Eco-Communities
- Green Energy Efficient: Appliances
- Pool Features: None
Utilities
- Carport Spaces: 0.00
- Cooling: CentralAir, CeilingFans, EnergyStarQualifiedEquipment, HeatPump
- Electric: Volts220
- Heating: Electric, EnergyStarQualifiedEquipment, HeatPump
- Road Frontage Type: CityStreet, Highway
- Utilities: CableAvailable
Finance and Tax Information
- Home Owners Association Fee: 0.00
- Insurance Expense: 0.00
- Net Operating Income: 0.00
- Other Expense: 0.00
- Pet Deposit: 0.00
- Security Deposit: 0.00
- Trash Expense: 0.00
Other Features
- Appliances: Dishwasher, EnergyStarQualifiedAppliances, ElectricRange, ElectricWaterHeater, Microwave, Refrigerator
- Furnished: Unfurnished
- Interior Features: SplitBedrooms
- Legal Description: See Exhibit ''A'' Lot 15
- Levels: One
- Area Major: 09 - Jackson County
- Occupant Type: Vacant
- Parcel Number: New Parcel Id
- Style: Ranch
- The Range: 0.00
- Views: 109
Nearby Subdivisions
Similar Properties
Contact Info
- The Real Estate Professional You Deserve
- Mobile: 904.248.9848
- phoenixwade@gmail.com
