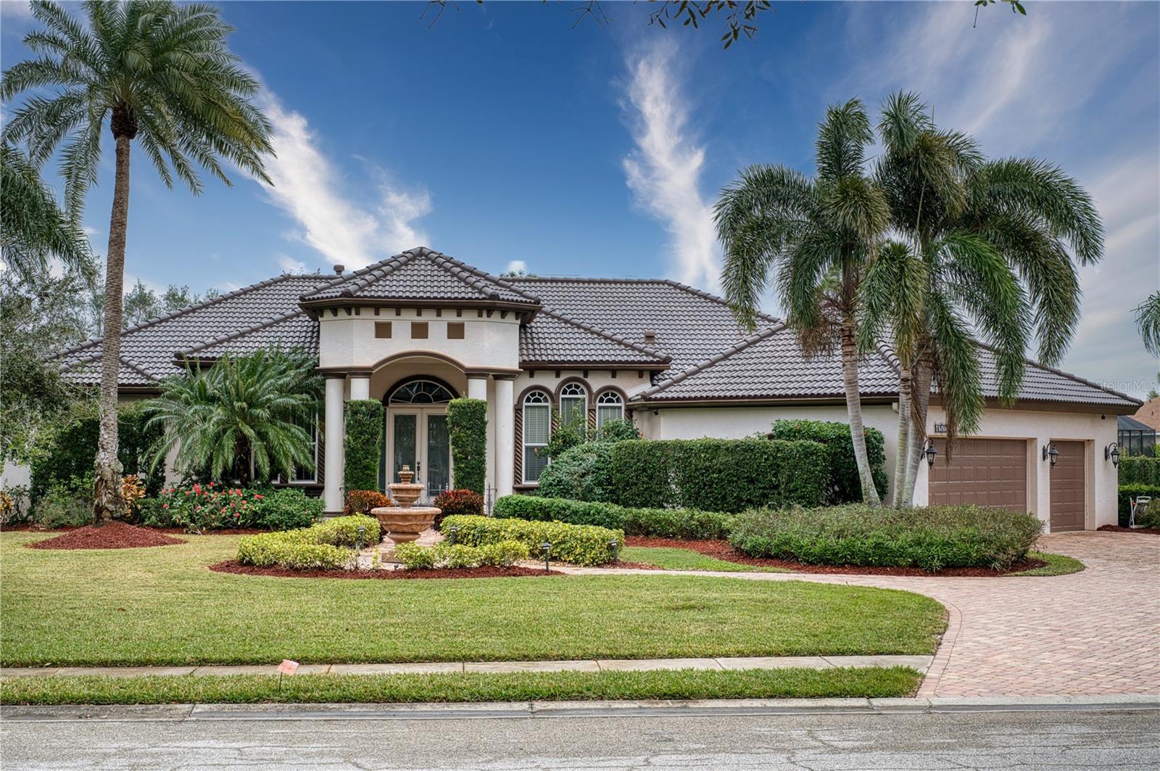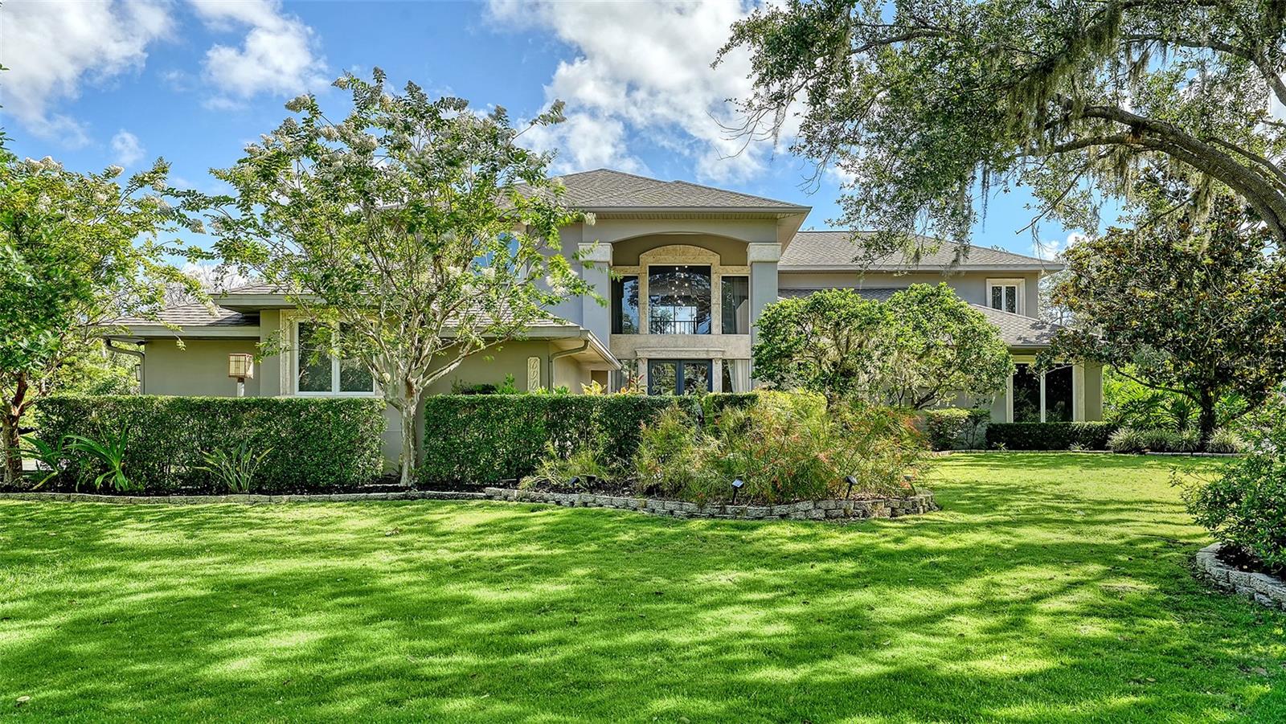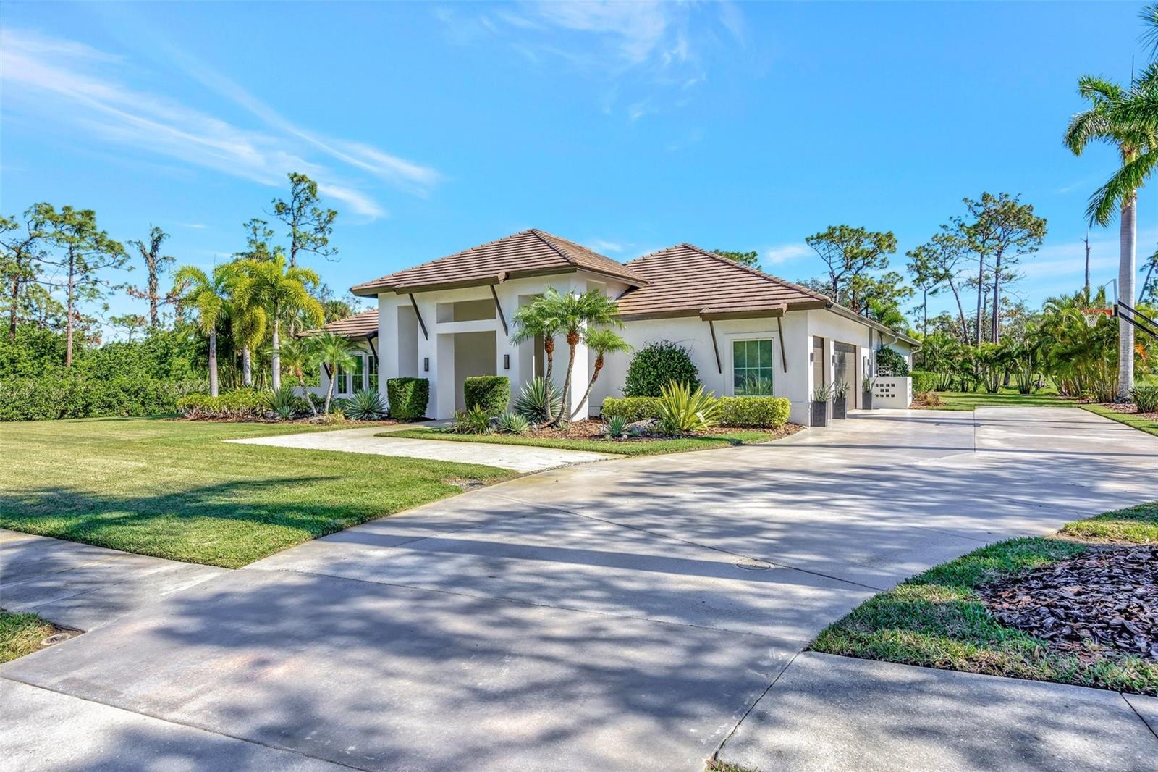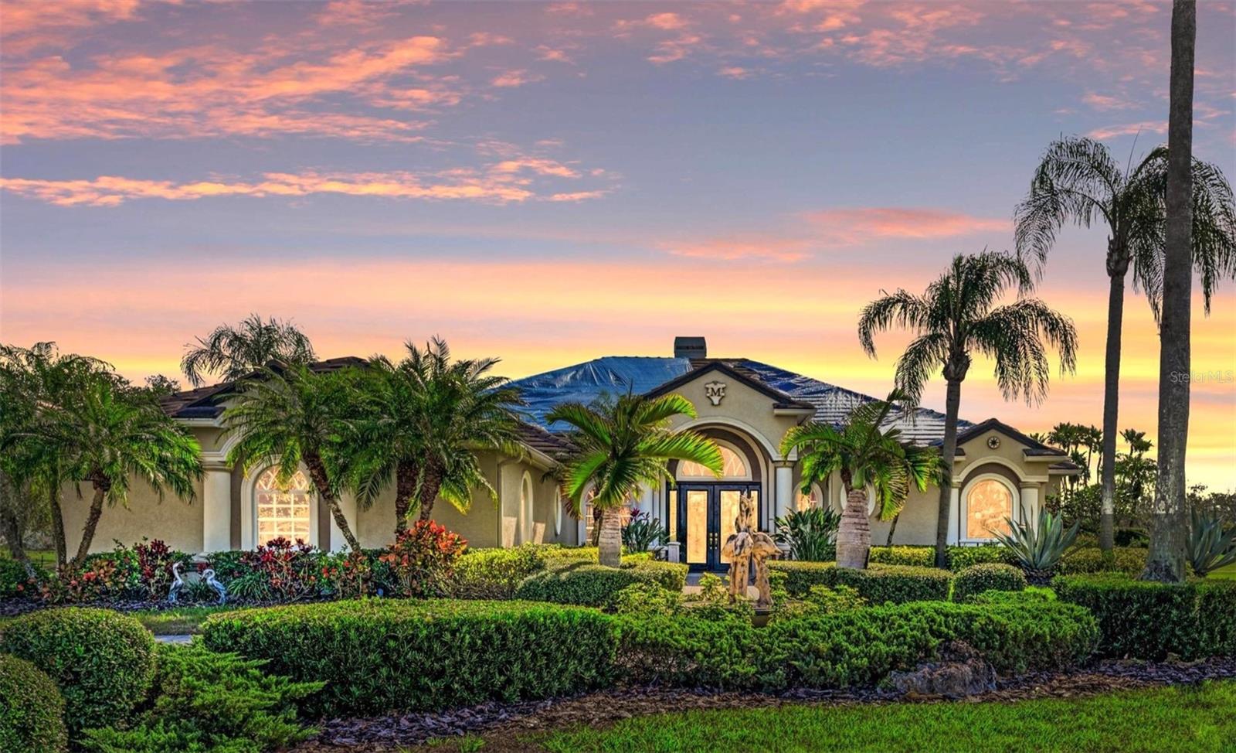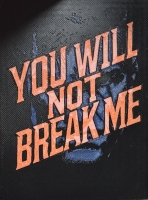PRICED AT ONLY: $1,349,900
Address: 7003 River Club Boulevard, Bradenton, FL 34202
Description
Where California Cool Meets Florida Luxury....
Step into a world of elegance at 7003 River Club Boulevarda showstopping California inspired estate in the heart of Lakewood Ranch. Designed with vision and fully renovated with precision, this home is more than a residenceits a private resort where modern sophistication and timeless design converge in perfect harmony.
Behind the grand double doors, a lush courtyard welcomes you with a standalone guest casitaideal for visitors or your own private sanctuary. Inside, walls have been reimagined to unveil lofty ceilings, sweeping open spaces, and hurricane rated windows and doors that frame every sunlit view.
The outdoor oasis is nothing short of spectacular: a saltwater pool and spa, outdoor shower, multiple entertaining areas, and an electronic screen enclosurecrafted for year round enjoyment.
At the center of it all, the chefs kitchen dazzles with dual islands, top tier appliances, and sleek finishes, flowing seamlessly into a great room built for both grand entertaining and quiet evenings at home. Retreat to the owners suite, where dual walk in closets, a soaking tub, and a spa inspired shower with dual heads create a haven of indulgence.
Recent upgrades heighten the experiencewhole home water filtration system, WiFi enabled garage doors, LED lighting, new pool pump, water heater, and fresh paint inside and outensuring both style and peace of mind.
Additional highlights include an oversized 3 car garage, lush landscaping, and refined architectural details throughout. The large lot offers ample space for future expansions or additions, providing flexibility to grow with your lifestyle. Nestled in the coveted River Club golf community, this residence is just minutes from Lakewood Ranchs premier shopping, dining, and entertainment.
Priced below its recent appraisal, this exceptional property presents a rare opportunity to own a luxury estate at outstanding value.
Note: Furnishings and AV system are negotiable. Chandeliers in the primary suite, casita bedroom, dining room, and foyer are excluded.
Property Location and Similar Properties
Payment Calculator
- Principal & Interest -
- Property Tax $
- Home Insurance $
- HOA Fees $
- Monthly -
For a Fast & FREE Mortgage Pre-Approval Apply Now
Apply Now
 Apply Now
Apply Now- MLS#: A4630118 ( Residential )
- Street Address: 7003 River Club Boulevard
- Viewed: 16
- Price: $1,349,900
- Price sqft: $258
- Waterfront: No
- Year Built: 1999
- Bldg sqft: 5228
- Bedrooms: 3
- Total Baths: 3
- Full Baths: 3
- Garage / Parking Spaces: 3
- Days On Market: 305
- Additional Information
- Geolocation: 27.4159 / -82.4364
- County: MANATEE
- City: Bradenton
- Zipcode: 34202
- Subdivision: 0587600; River Club South Subp
- Provided by: SIGNATURE INTERNATIONAL REAL E
- DMCA Notice
Features
Building and Construction
- Covered Spaces: 0.00
- Exterior Features: FrenchPatioDoors, SprinklerIrrigation, Lighting, OutdoorShower, Other, RainGutters
- Flooring: EngineeredHardwood, Tile
- Living Area: 3421.00
- Roof: Tile
Garage and Parking
- Garage Spaces: 3.00
- Open Parking Spaces: 0.00
Eco-Communities
- Pool Features: AboveGround, Heated, InGround, OutsideBathAccess, SaltWater
- Water Source: Public
Utilities
- Carport Spaces: 0.00
- Cooling: CentralAir, CeilingFans
- Heating: Central, Electric
- Pets Allowed: BreedRestrictions
- Sewer: PublicSewer
- Utilities: CableConnected, ElectricityConnected, Propane, SewerConnected, UndergroundUtilities, WaterConnected
Finance and Tax Information
- Home Owners Association Fee: 845.00
- Insurance Expense: 0.00
- Net Operating Income: 0.00
- Other Expense: 0.00
- Pet Deposit: 0.00
- Security Deposit: 0.00
- Tax Year: 2024
- Trash Expense: 0.00
Other Features
- Appliances: Dryer, Dishwasher, GasWaterHeater, IceMaker, Microwave, Range, Refrigerator, WineRefrigerator, Washer
- Country: US
- Interior Features: BuiltInFeatures, CeilingFans, CentralVacuum, DryBar, EatInKitchen, HighCeilings, KitchenFamilyRoomCombo, MainLevelPrimary, OpenFloorplan, Other, WalkInClosets, WoodCabinets, WindowTreatments
- Legal Description: LOT 1092, RIVER CLUB SOUTH, SUBPHASE 1, A SUB, AS REC IN PB 27 PGS 160-175 OF THE PRMCF, TOGETHER WITH THAT PORTION OF LOT 1093, RIVER
- Levels: One
- Area Major: 34202 - Bradenton/Lakewood Ranch/Lakewood Rch
- Occupant Type: Vacant
- Parcel Number: 587624610
- The Range: 0.00
- Views: 16
- Zoning Code: PDR/WPE
Nearby Subdivisions
0587600 River Club South Subph
0587600; River Club South Subp
Braden Woods Ph I
Braden Woods Ph Iii
Braden Woods Ph Vi
Concession Ph I
Concession Ph Ii Blk B Ph Iii
Country Club East At Lakewd Rn
Country Club East At Lakewood
Del Webb
Del Webb Ph I-a
Del Webb Ph I-b Subphases D &
Del Webb Ph Ia
Del Webb Ph Ib Subphases D F
Del Webb Ph Ii Subphases 2a 2b
Del Webb Ph Iii Subph 3a 3b 3
Del Webb Ph Iv Subph 4a 4b
Del Webb Ph V Sph D
Del Webb Ph V Subph 5a 5b 5c
Foxwood At Panther Ridge
Isles At Lakewood Ranch Ph Ia
Isles At Lakewood Ranch Ph Ii
Isles At Lakewood Ranch Ph Iii
Isles At Lakewood Ranch Ph Iv
Lake Club Ph I
Lake Club Ph Iv Subph C1 Aka G
Lake View Estates At The Lake
Lakewood Ranch Country Club Vi
Not Applicable
Oakbrooke I At River Club Nort
Oakbrooke Ii At River Club Nor
Pomello Park
Preserve At Panther Ridge
Preserve At Panther Ridge Ph I
Preserve At Panther Ridge Ph V
River Club
River Club North Lts 113147
River Club North Lts 185
River Club South Subphase I
River Club South Subphase Ii
River Club South Subphase Iii
River Club South Subphase Iv
River Club South Subphase V-b1
River Club South Subphase Vb1
Waterbury Park At Lakewood Ran
Similar Properties
Contact Info
- The Real Estate Professional You Deserve
- Mobile: 904.248.9848
- phoenixwade@gmail.com









































































