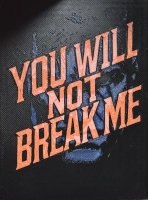PRICED AT ONLY: $999,900
Address: 9746 Dovetree Isle Drive, Boynton Beach, FL 33473
Description
Stunning 4 Bedroom Pool Home in Valencia Reserve in Mint Condition. The Home has Accordion Shutters for the Whole Home. Enter through Impact Glass Double Doors and Notice Custom Porcelain Tile in Most Living Areas. The Incredible Kitchen with Large Center Island Includes GE Profile Appliances including a Double Oven, a Large Walk In Pantry & Custom Wood Cabinets with Pull Out Drawers. The Family Room with Plantation Shutters Leads to the Tranquil Backyard with Heated Salt Pool & Tons of Privacy Landscaping & Uplighting. The Large Primary Bedroom has Gorgeous Custom Closets & a Luxurious Bath with Upgraded Cabinets & Tile. All 3 Guest Rooms are Large & There is a Full Guest Bath along with a Separate Powder Room. Other Upgrades include Silhouette Shades, Smooth Walls & More!
Property Location and Similar Properties
Payment Calculator
- Principal & Interest -
- Property Tax $
- Home Insurance $
- HOA Fees $
- Monthly -
For a Fast & FREE Mortgage Pre-Approval Apply Now
Apply Now
 Apply Now
Apply Now- MLS#: RX-11017256 ( Single Family Detached )
- Street Address: 9746 Dovetree Isle Drive
- Viewed: 6
- Price: $999,900
- Price sqft: $0
- Waterfront: No
- Year Built: 2012
- Bldg sqft: 0
- Bedrooms: 4
- Total Baths: 2
- Full Baths: 2
- 1/2 Baths: 1
- Garage / Parking Spaces: 2
- Days On Market: 344
- Additional Information
- Geolocation: 26.5194 / -80.2001
- County: PALM BEACH
- City: Boynton Beach
- Zipcode: 33473
- Subdivision: Lyons West Agr Pud 5
- Building: Valencia Reserve
- Provided by: Re/Max Direct
- Contact: Seth J Mittleman
- (561) 952-2680
- DMCA Notice
Features
Building and Construction
- Absolute Longitude: 80.200128
- Builder Model: Lydia
- Construction: CBS
- Covered Spaces: 2.00
- Design: < 4 Floors, Ranch
- Dining Area: Breakfast Area, Formal, Snack Bar
- Exterior Features: Auto Sprinkler, Covered Patio, Deck, Fence, Shutters, Zoned Sprinkler
- Flooring: Carpet, Tile
- Front Exp: South
- Guest House: No
- Roof: S-Tile
- Sqft Source: Tax Rolls
- Sqft Total: 3354.00
- Total Floorsstories: 1.00
- Total Building Sqft: 2678.00
Property Information
- Property Condition: Resale
- Property Group Id: 19990816212109142258000000
Land Information
- Lot Description: < 1/4 Acre, Cul-De-Sac, Paved Road, Private Road, Sidewalks
- Subdivision Information: Basketball, Bike - Jog, Billiards, Bocce Ball, Business Center, Cafe/Restaurant, Clubhouse, Fitness Center, Fitness Trail, Library, Manager on Site, Pickleball, Pool, Shuffleboard, Sidewalks, Spa-Hot Tub, Street Lights
Garage and Parking
- Parking: 2+ Spaces, Garage - Attached, Vehicle Restrictions
Eco-Communities
- Private Pool: Yes
- Storm Protection Accordion Shutters: Complete
- Waterfront Details: None
Utilities
- Cooling: Ceiling Fan, Central, Electric
- Heating: Central, Electric
- Pet Restrictions: No Aggressive Breeds, Number Limit
- Pets Allowed: Restricted
- Security: Burglar Alarm, Entry Phone, Gate - Manned, Motion Detector, Security Sys-Owned
- Utilities: Cable, Electric, Public Sewer, Public Water
- Window Treatments: Plantation Shutters, Verticals
Finance and Tax Information
- Application Fee: 200.00
- Home Owners Association poa coa Monthly: 718.33
- Homeowners Assoc: Mandatory
- Membership Fee Required: No
- Tax Year: 2023
Other Features
- Country: United States
- Equipment Appliances Included: Auto Garage Open, Cooktop, Dishwasher, Disposal, Dryer, Fire Alarm, Freezer, Ice Maker, Microwave, Range - Electric, Refrigerator, Smoke Detector, Storm Shutters, Washer, Water Heater - Elec
- Furnished: Unfurnished
- Governing Bodies: HOA
- Housing For Older Persons Act: Yes-Verified
- Interior Features: Built-in Shelves, Closet Cabinets, Ctdrl/Vault Ceilings, Entry Lvl Lvng Area, Kitchen Island, Laundry Tub, Pantry, Roman Tub, Split Bedroom, Volume Ceiling, Walk-in Closet
- Legal Desc: LYONS WEST AGR PUD PL 5 LT 462
- Spa: No
- Multiple Ofrs Acptd: Yes
- Parcel Id: 00424530060004620
- Special Assessment: Yes
- Special Info: Sold As-Is, Title Insurance
- View: Garden
- Zoning: AGR-PU
Nearby Subdivisions
Canyon Isles
Canyon Isles 1
Canyon Isles 2
Canyon Isles Place 01
Canyon Lakes
Canyon Lakes 1
Canyon Lakes Pl 1 (a/k/a Fogg
Canyon Spgs
Canyon Springs
Canyon Trails
Lyons West Agr Pud
Lyons West Agr Pud 1
Lyons West Agr Pud 4
Lyons West Agr Pud 5
Lyons West Agr Pud 9
Monticello Agr Pud Plat Four
Monticello Agr Pud Plat One
Palm Beach Farms Co 3
Trails At Canyon
Trails At Canyon 1
Trails At Canyon 3
Trails At Canyon Pl 3
Valencia Bay
Valencia Cove
Valencia Cove Agr Pud Pl 7
Valencia Cove Agr Pud South Pl
Valencia Del Mar
Valencia Grand
Valencia Reserve
Valencia Sound
Whitworth Agr Pud
Whitworth Agr Pud Plat Four
Whitworth Agr Pud Plat One
Similar Properties
Contact Info
- The Real Estate Professional You Deserve
- Mobile: 904.248.9848
- phoenixwade@gmail.com






































































