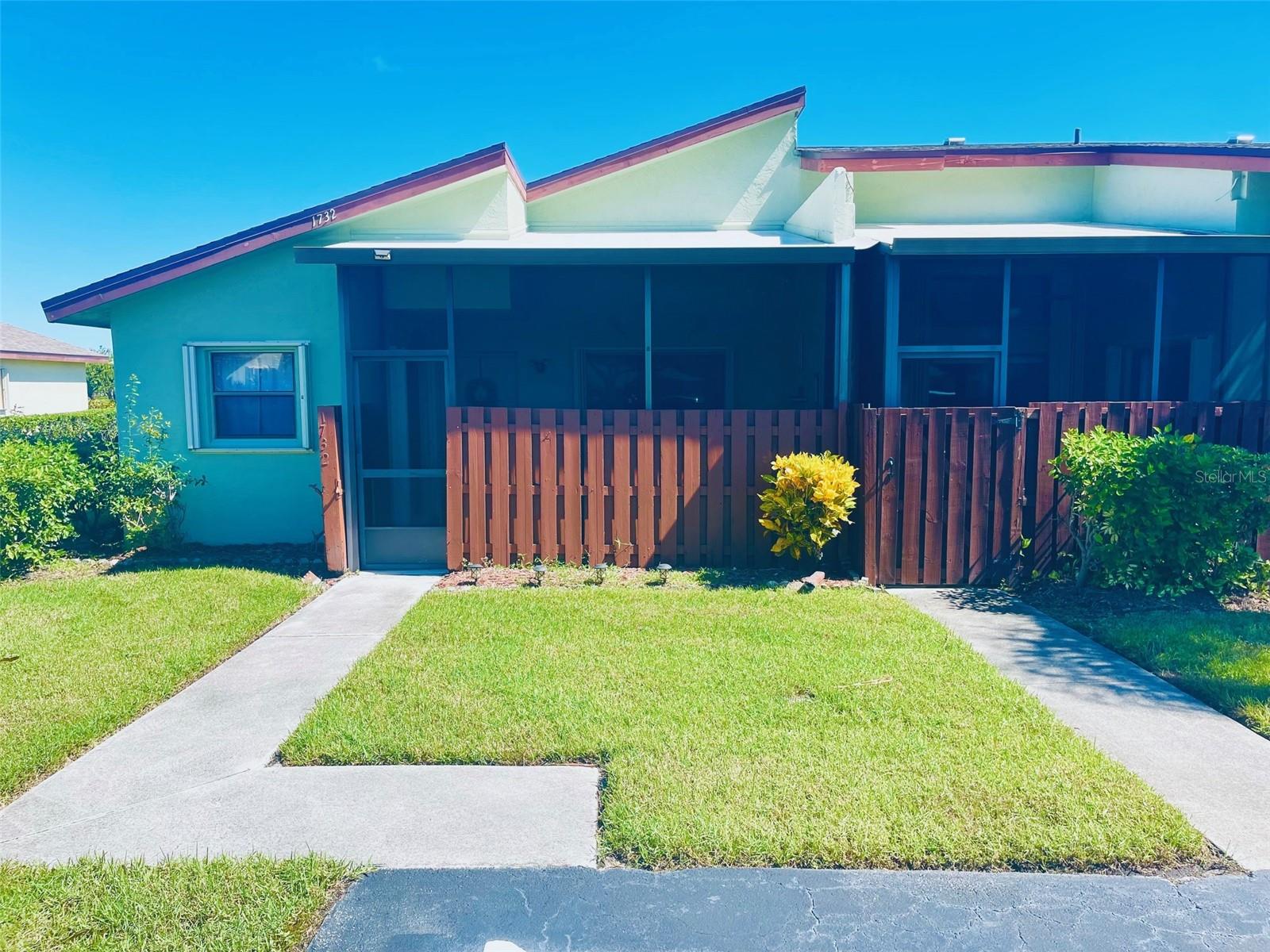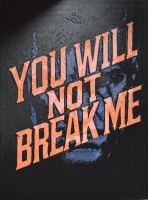PRICED AT ONLY: $159,900
Address: 1230 Lakes End Drive S A, Fort Pierce, FL 34982
Description
Updated end condo on the lake in section 3, with in walking distance to Pool/clubhouse. Seller installed double pane windows, crown molding in living areas, newer AC & water heater. Full size stack washer/dryer in laundry closet, new safe step shower enclosure in master bath. Recessed lighting in kitchen, + new kitchen sink/faucet set. Pluming pipes are PVC overhead thru attic. 6 panel doors into bedrooms, & guest bath. Indirect lighting above kitchen cabinets, + eat at bar & additional cabinets in kitchen. Furnished with all electronics & household items to stay. Call now to see...
Property Location and Similar Properties
Payment Calculator
- Principal & Interest -
- Property Tax $
- Home Insurance $
- HOA Fees $
- Monthly -
For a Fast & FREE Mortgage Pre-Approval Apply Now
Apply Now
 Apply Now
Apply Now- MLS#: RX-11035624 ( Condo/Coop )
- Street Address: 1230 Lakes End Drive S A
- Viewed: 37
- Price: $159,900
- Price sqft: $0
- Waterfront: Yes
- Wateraccess: Yes
- Year Built: 1980
- Bldg sqft: 0
- Bedrooms: 2
- Total Baths: 2
- Full Baths: 2
- Days On Market: 362
- Additional Information
- Geolocation: 27.398 / -80.3153
- County: SAINT LUCIE
- City: Fort Pierce
- Zipcode: 34982
- Subdivision: High Point
- Provided by: Berkshire Hathaway Florida Realty
- Contact: Helen L Moro
- (772) 871-7411
- DMCA Notice
Features
Building and Construction
- Absolute Longitude: 80.315321
- Building Number: 1230
- Construction: Block, CBS, Concrete
- Covered Spaces: 0.00
- Design: Quad, Ranch, Traditional, Villa
- Dining Area: Dining-Living, Snack Bar
- Exterior Features: Open Patio, Screened Patio
- Flooring: Carpet, Ceramic Tile
- Front Exp: South
- Roof: Comp Shingle
- Sqft Source: Tax Rolls
- Sqft Total: 1370.00
- Total Floorsstories: 1.00
- Total Building Sqft: 1280.00
Property Information
- Property Condition: Resale
- Property Group Id: 19990816212109142258000000
Land Information
- Lot Description: East of US-1
- Subdivision Information: Bike - Jog, Billiards, Bocce Ball, Clubhouse, Community Room, Internet Included, Library, Manager on Site, Pickleball, Pool, Shuffleboard, Tennis
Garage and Parking
- Open Parking Spaces: 1.0000
- Parking: Assigned, Guest, Open
Eco-Communities
- Private Pool: No
- Storm Protection Accordion Shutters: Partial
- Storm Protection Other Protection: Partial
- Waterfront Details: Lake, Pond
Utilities
- Cooling: Ceiling Fan, Central, Electric
- Heating: Central, Electric
- Pet Restrictions: No Dogs
- Pets Allowed: Restricted
- Security: Gate - Manned, TV Camera
- Utilities: Electric, Public Sewer, Public Water, Underground
- Window Treatments: Blinds, Double Hung Metal, Sliding, Verticals
Finance and Tax Information
- Application Fee: 150.00
- Home Owners Association poa coa Monthly: 590.00
- Homeowners Assoc: Mandatory
- Membership Fee Required: No
- Tax Year: 2024
Other Features
- Country: United States
- Equipment Appliances Included: Compactor, Dishwasher, Disposal, Dryer, Ice Maker, Microwave, Range - Electric, Refrigerator, Smoke Detector, Washer, Water Heater - Elec
- Furnished: Furnished, Turnkey
- Governing Bodies: Condo
- Housing For Older Persons Act: Yes-Verified
- Interior Features: Bar, Custom Mirror, Foyer, Pull Down Stairs, Split Bedroom, Walk-in Closet
- Legal Desc: High Point of Ft Pierce Condominium Section III, Phase XII, Apt 1230A & pro-rata share in common elements
- Parcel Id: 242670701850004
- Special Assessment: No
- Special Info: Sold As-Is
- View: Lake
- Views: 37
- Zoning: Residential
Nearby Subdivisions
Community Room; Pool; Shuffleb
Gator Trace
Gator Trace Condominium 1
Grove Condo Sec 01
High Point
High Point Of Fort Pierce
High Point Of Fort Pierce Cond
High Point Section Iii
Highpoint
Highpoint Of Fort Pierce Secti
Inlet House Condominium
Linkside At Gator Trace B-1 Co
New Century Condominium
Preserve At The Savannahs
Savannah Condominium
Savannah's Condominium 1a
Savannah's Condominium Se
Savannah's Condominium Section
Savannah's Condominium, Savann
Savannahs Condo
Savannahs Condominium - Sectio
Savannahs Condominium Section
Savannahs Condominum
The Grove Condominium Section
The Hemingway, A Condominium
The Lakes At The Savannahs Con
The Preserve At The Savannahs
Woodland Condominium
Similar Properties
Contact Info
- The Real Estate Professional You Deserve
- Mobile: 904.248.9848
- phoenixwade@gmail.com


















































