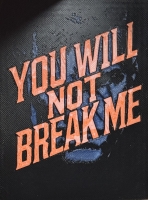PRICED AT ONLY: $670,000
Address: 220 Dalton Circle Sw, Port Saint Lucie, FL 34953
Description
Price reduced to $670,000! Motivated seller offering $10,000 toward buyer's closing costs. This beautiful 4BR/3BA home features a dedicated office/den, 3 car garage, and no HOA. The C 24 Canal runs along the back of the property dock can be added for water access and outdoor enjoyment. Spacious open layout, modern finishes, and pre piped for a 500 gallon gas tank ideal for a future generator or outdoor kitchen. Includes smart locks, alarm system, and more. Don't miss this incredible opportunity to own a luxury home with space, privacy, and potential!
Property Location and Similar Properties
Payment Calculator
- Principal & Interest -
- Property Tax $
- Home Insurance $
- HOA Fees $
- Monthly -
For a Fast & FREE Mortgage Pre-Approval Apply Now
Apply Now
 Apply Now
Apply Now- MLS#: RX-11039920 ( Single Family Detached )
- Street Address: 220 Dalton Circle Sw
- Viewed: 26
- Price: $670,000
- Price sqft: $0
- Waterfront: Yes
- Wateraccess: Yes
- Year Built: 2023
- Bldg sqft: 0
- Bedrooms: 5
- Total Baths: 3
- Full Baths: 3
- Garage / Parking Spaces: 3
- Days On Market: 300
- Additional Information
- Geolocation: 27.2626 / -80.3661
- County: SAINT LUCIE
- City: Port Saint Lucie
- Zipcode: 34953
- Subdivision: Port St Lucie Section 41
- Provided by: 1st Class Real Estate Paradise
- Contact: Heather Windsor
- (772) 233-3531
- DMCA Notice
Features
Building and Construction
- Absolute Longitude: 80.366048
- Construction: Block, Concrete, Frame
- Covered Spaces: 3.00
- Dining Area: Breakfast Area, Formal
- Exterior Features: Covered Patio
- Flooring: Tile
- Front Exp: West
- Roof: Flat Tile
- Sqft Source: Owner
- Sqft Total: 2650.00
- Total Floorsstories: 1.00
- Total Building Sqft: 2650.00
Property Information
- Property Condition: New Construction
- Property Group Id: 19990816212109142258000000
Land Information
- Lot Description: 1/4 to 1/2 Acre
- Subdivision Information: None
Garage and Parking
- Parking: Garage - Attached
Eco-Communities
- Private Pool: No
- Storm Protection: None
- Waterfront Details: None
Utilities
- Cooling: Ceiling Fan, Central
- Heating: Central
- Pet Restrictions: No Restrictions
- Pets Allowed: Yes
- Security: Burglar Alarm
- Utilities: None
Finance and Tax Information
- Homeowners Assoc: None
- Membership Fee Required: No
- Tax Year: 2022
Other Features
- Country: United States
- Equipment Appliances Included: Dishwasher, Fire Alarm, Microwave, Range - Electric, Refrigerator, Washer/Dryer Hookup
- Furnished: Unfurnished
- Governing Bodies: None
- Housing For Older Persons Act: No Hopa
- Interior Features: Ctdrl/Vault Ceilings, Foyer, French Door, Kitchen Island, Pantry, Roman Tub, Split Bedroom, Walk-in Closet
- Legal Desc: Port St Lucie Sec 41 - BLK 2896 Lot 33
- Parcel Id: 342070504080003
- Special Assessment: No
- View: Canal
- Views: 26
- Zoning: RS-2ps
Nearby Subdivisions
34953 Cameo Blvd
Becker Ridge
Del Rio Area
Del Webb At Tradition
First Replat Of Portofino Isle
Fourth Replat Of Portofino Is
Hidden Oaks
Leafy Road Estates
N/a
Na
Newport Isles
Newport Isles-portofino Isles
No
None
Oak Hammock
Parks Edge
Port Saint Lucie
Port Saint Lucie Section 09
Port St Lucie
Port St Lucie S14
Port St Lucie Sec 14
Port St Lucie Sec 16
Port St Lucie Sec 19
Port St Lucie Sec 22
Port St Lucie Sec 33
Port St Lucie Sec 49
Port St Lucie Sec 7
Port St Lucie Sec-21
Port St Lucie Section
Port St Lucie Section 22
Port St Lucie Section 31
Port St Lucie Section 34
Port St Lucie Section 10
Port St Lucie Section 11
Port St Lucie Section 12
Port St Lucie Section 13
Port St Lucie Section 14
Port St Lucie Section 15
Port St Lucie Section 16
Port St Lucie Section 17
Port St Lucie Section 18
Port St Lucie Section 19
Port St Lucie Section 20
Port St Lucie Section 21
Port St Lucie Section 22
Port St Lucie Section 23
Port St Lucie Section 24
Port St Lucie Section 25
Port St Lucie Section 26
Port St Lucie Section 3
Port St Lucie Section 31
Port St Lucie Section 33
Port St Lucie Section 34
Port St Lucie Section 35
Port St Lucie Section 36
Port St Lucie Section 37
Port St Lucie Section 40
Port St Lucie Section 41
Port St Lucie Section 42 1st R
Port St Lucie Section 5
Port St Lucie Section 6
Port St Lucie Section 7
Port St Lucie Section 8
Port St Lucie Section 9
Port St Lucie-section 08
Port St Lucie-section 12
Port St Lucie-section 15
Port St Lucie-section 22
Port St Lucie-section 34
Port St. Lucie Sec 22
Port St. Lucie Section 15
Port St. Lucie Section 19
Port St. Lucie Section 34
Port St. Lucie Section Nine
Portofino Isles
Rosser Reserve
Sawgrass Lakes
Sawgrass Lakes Phase 2
Sawgrass Lakes Phase 3a
Sawgrass Lakes Phase 4
Sawgrass Lakes Phase 5
Sawgrass Lakes Plat No 1 Pud
Sawgrass Lakes Plat No 1 Pud P
St Lucie
Veranda Oaks Plat No. 1 Phase
Woodland Trails
Similar Properties
Contact Info
- The Real Estate Professional You Deserve
- Mobile: 904.248.9848
- phoenixwade@gmail.com
































