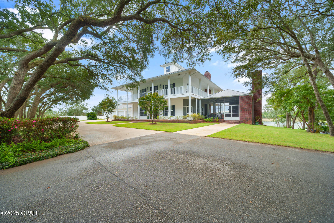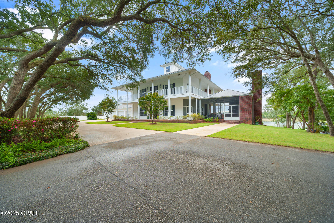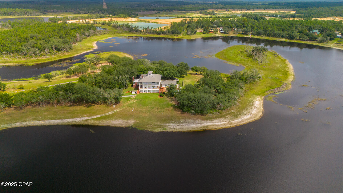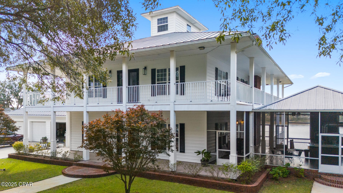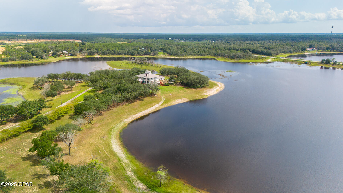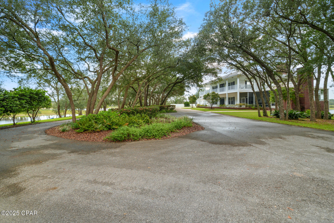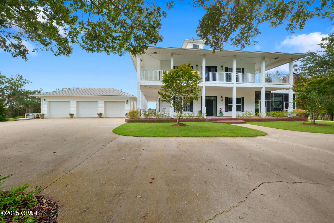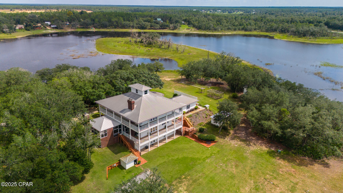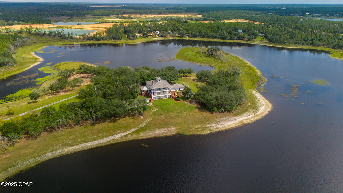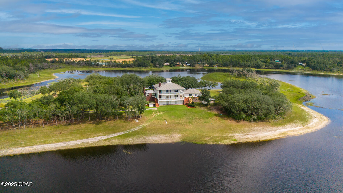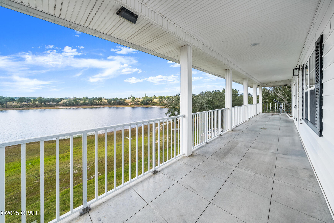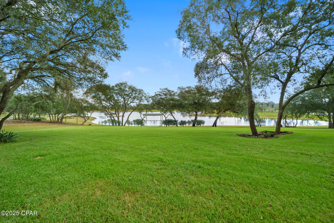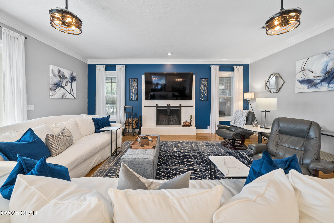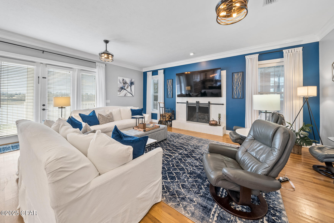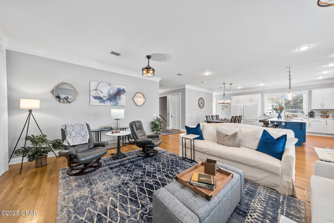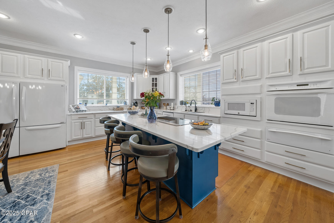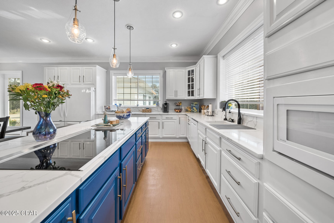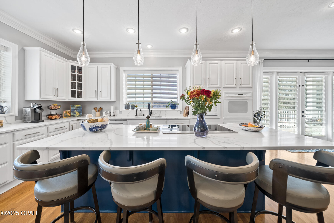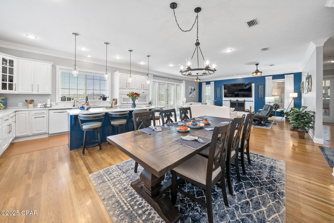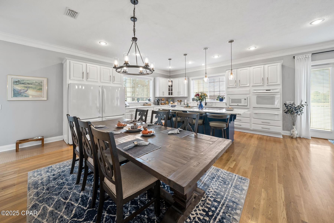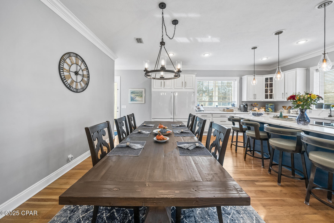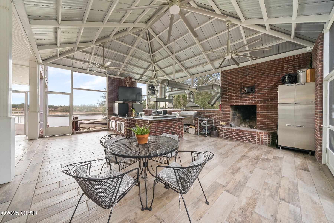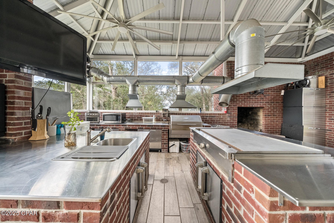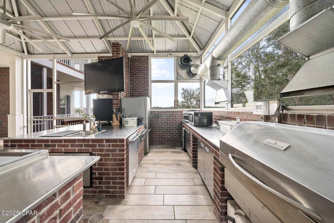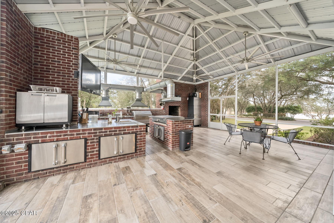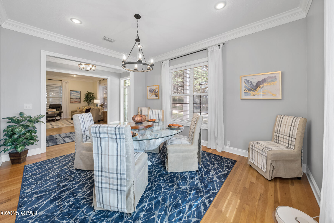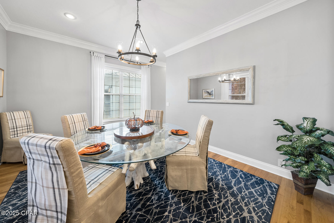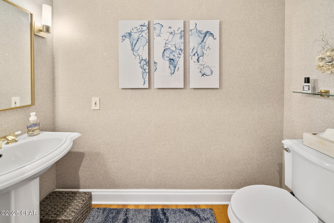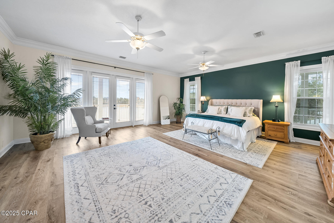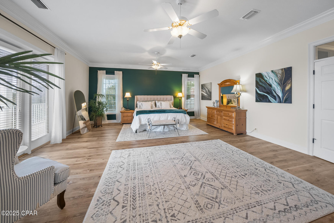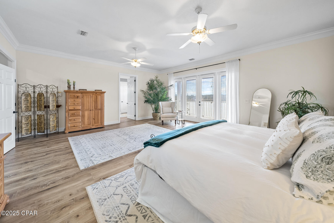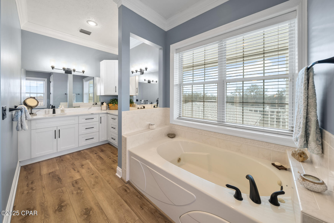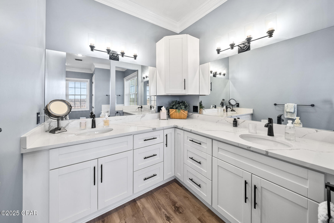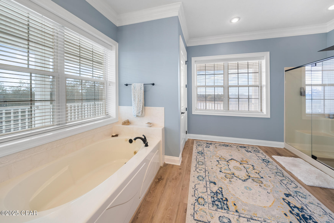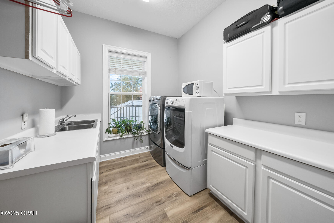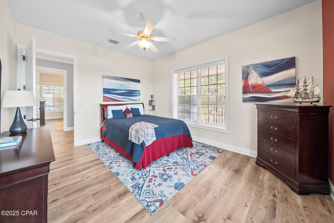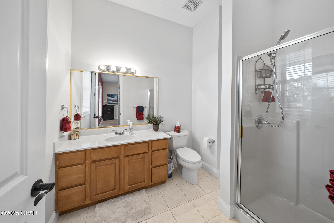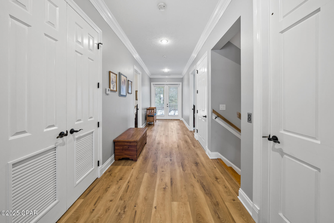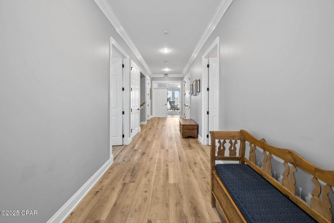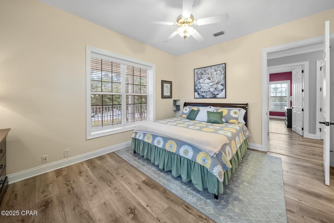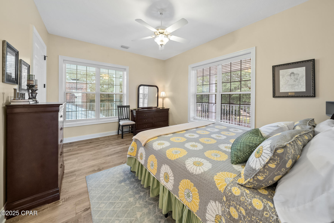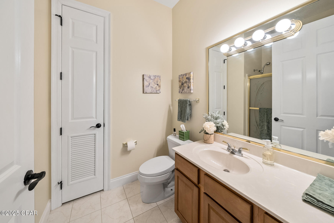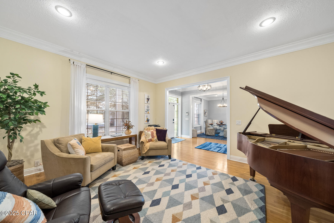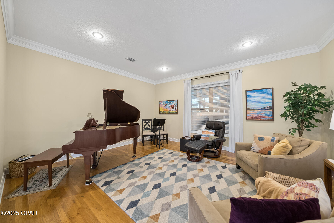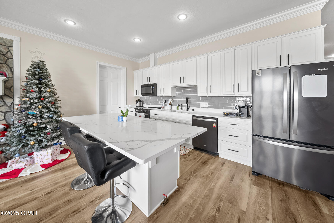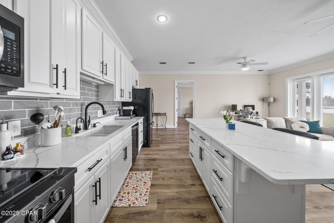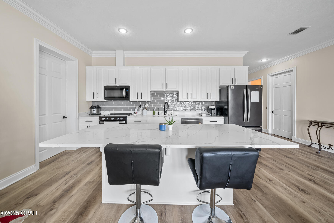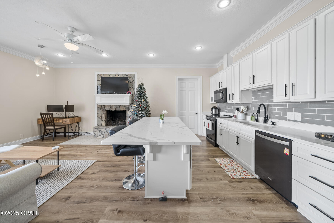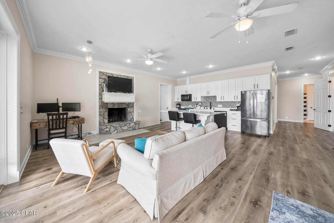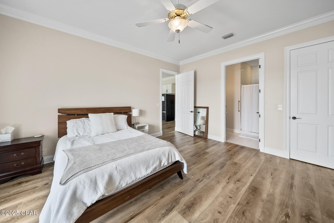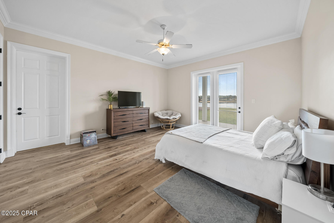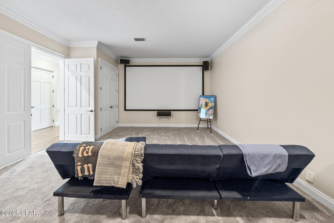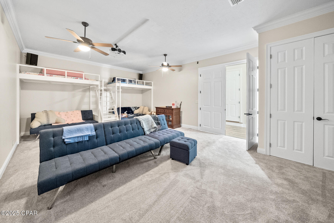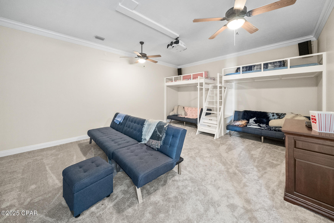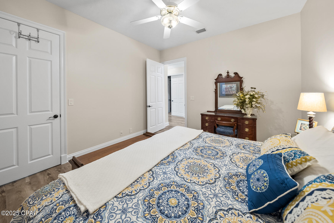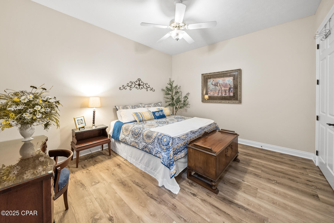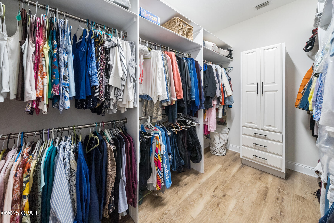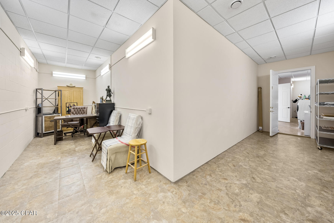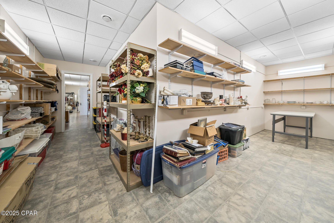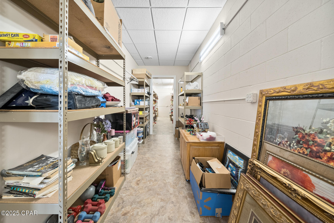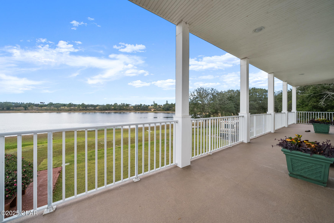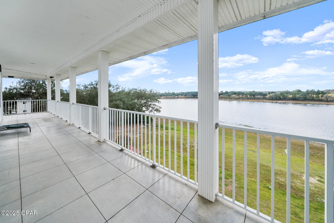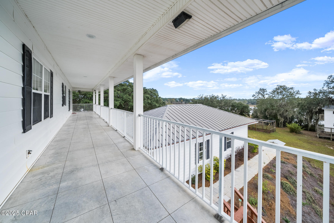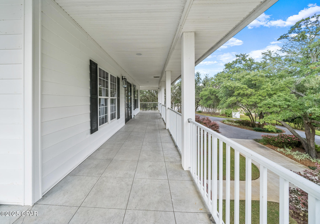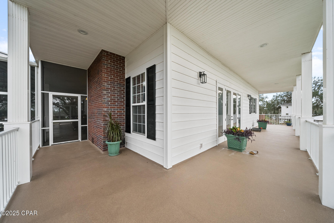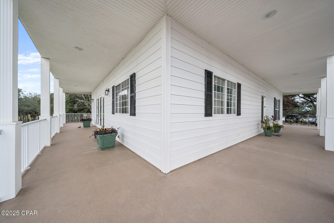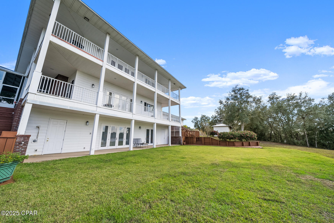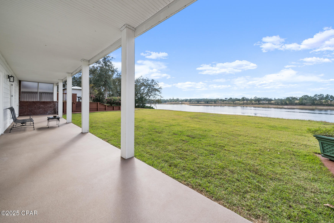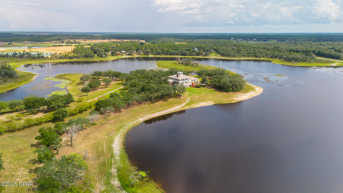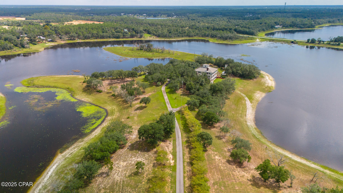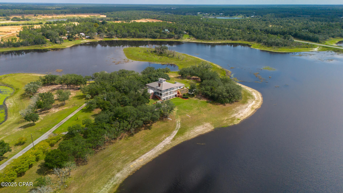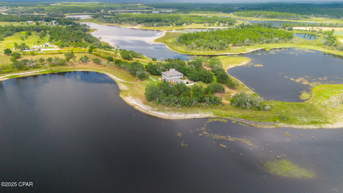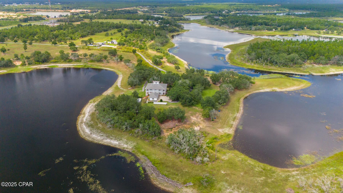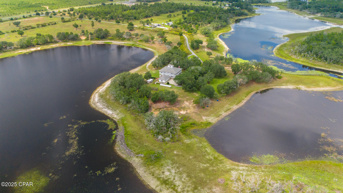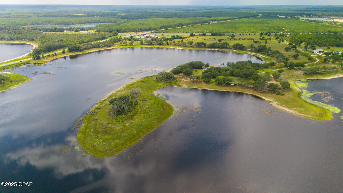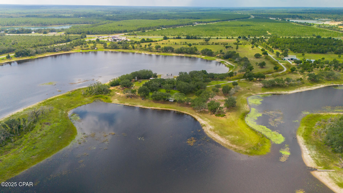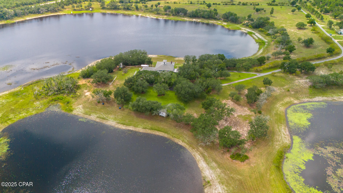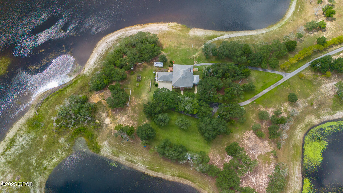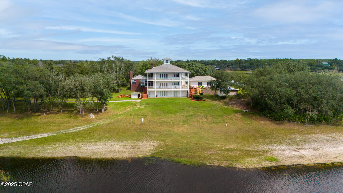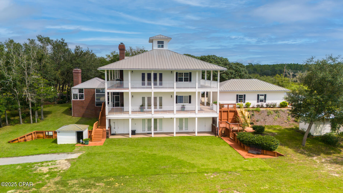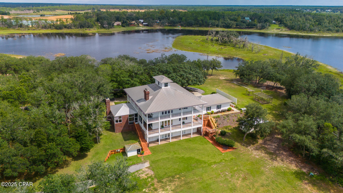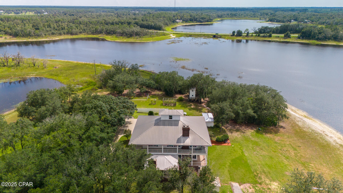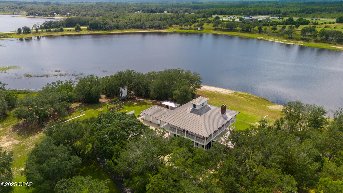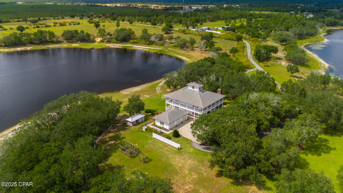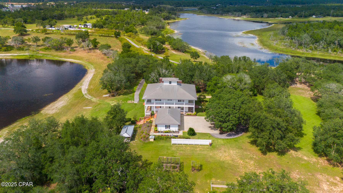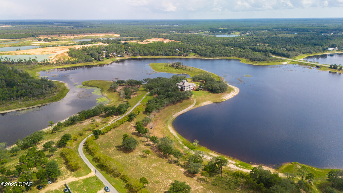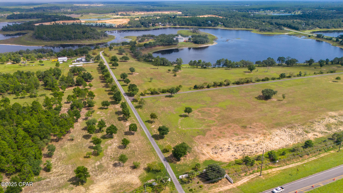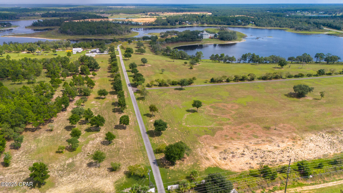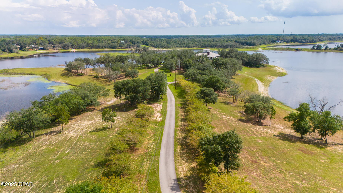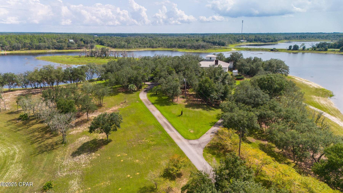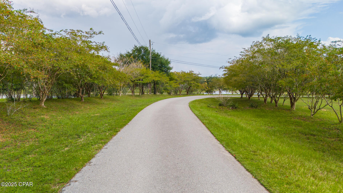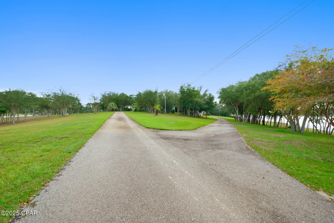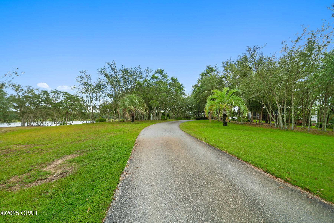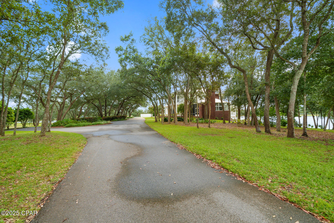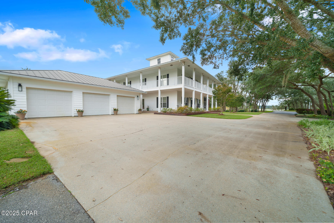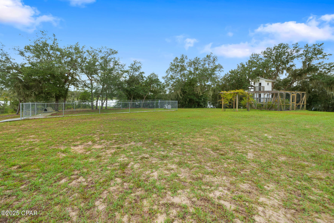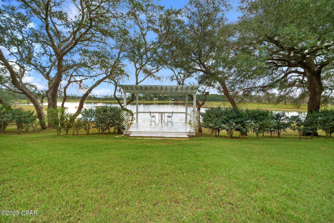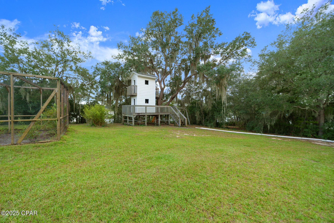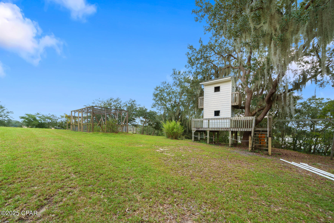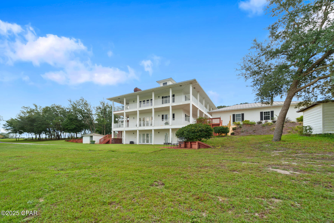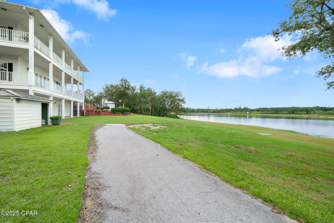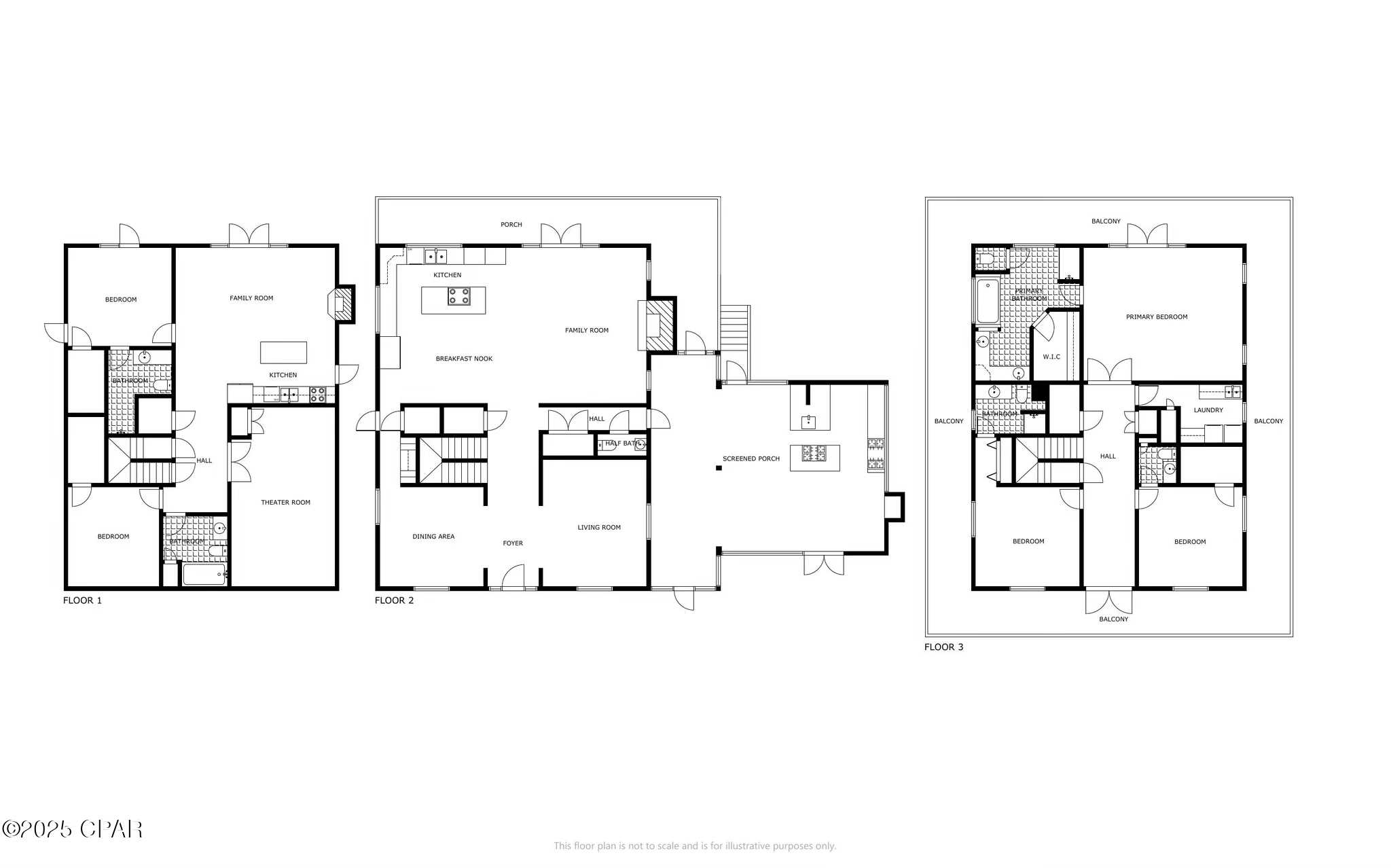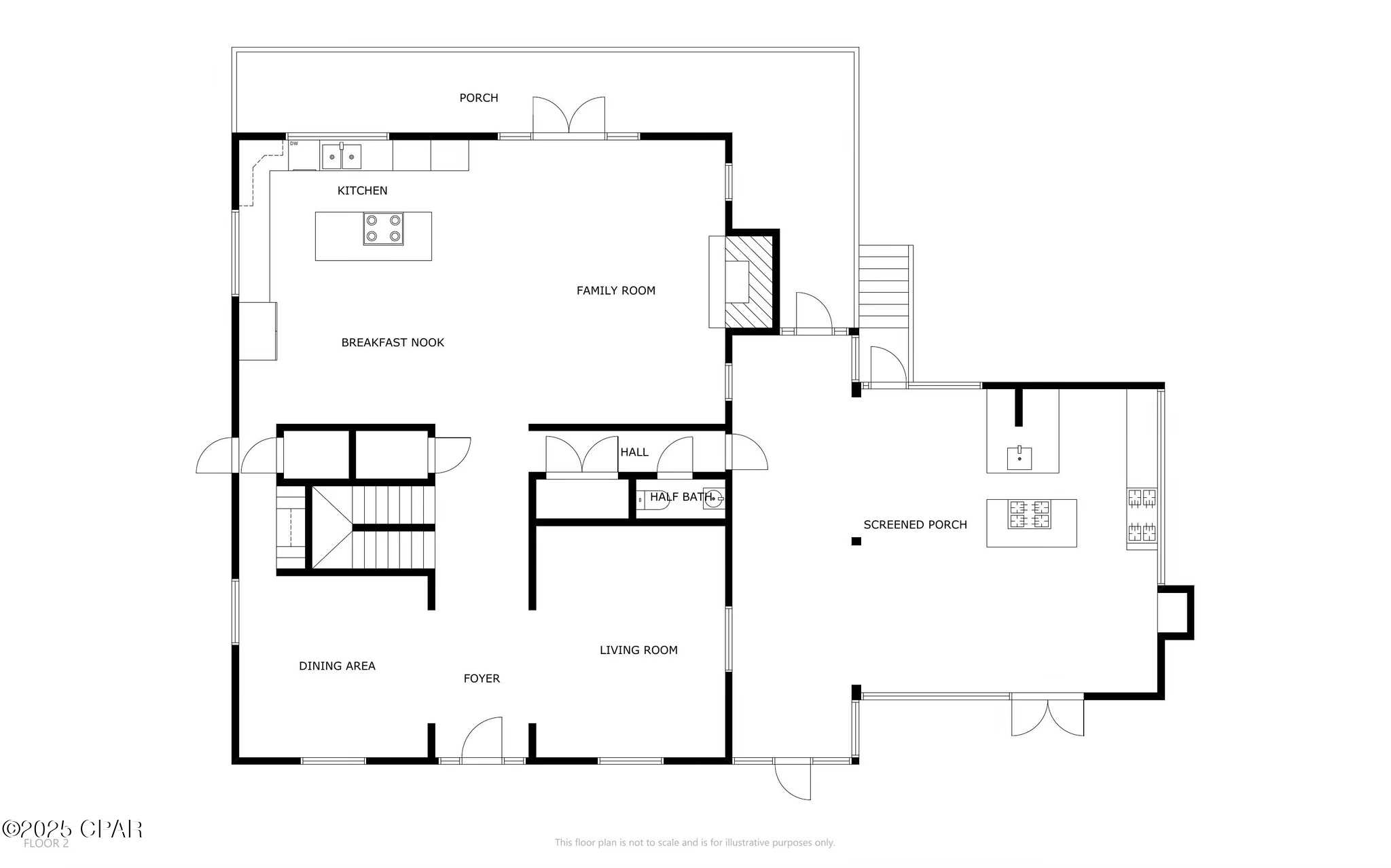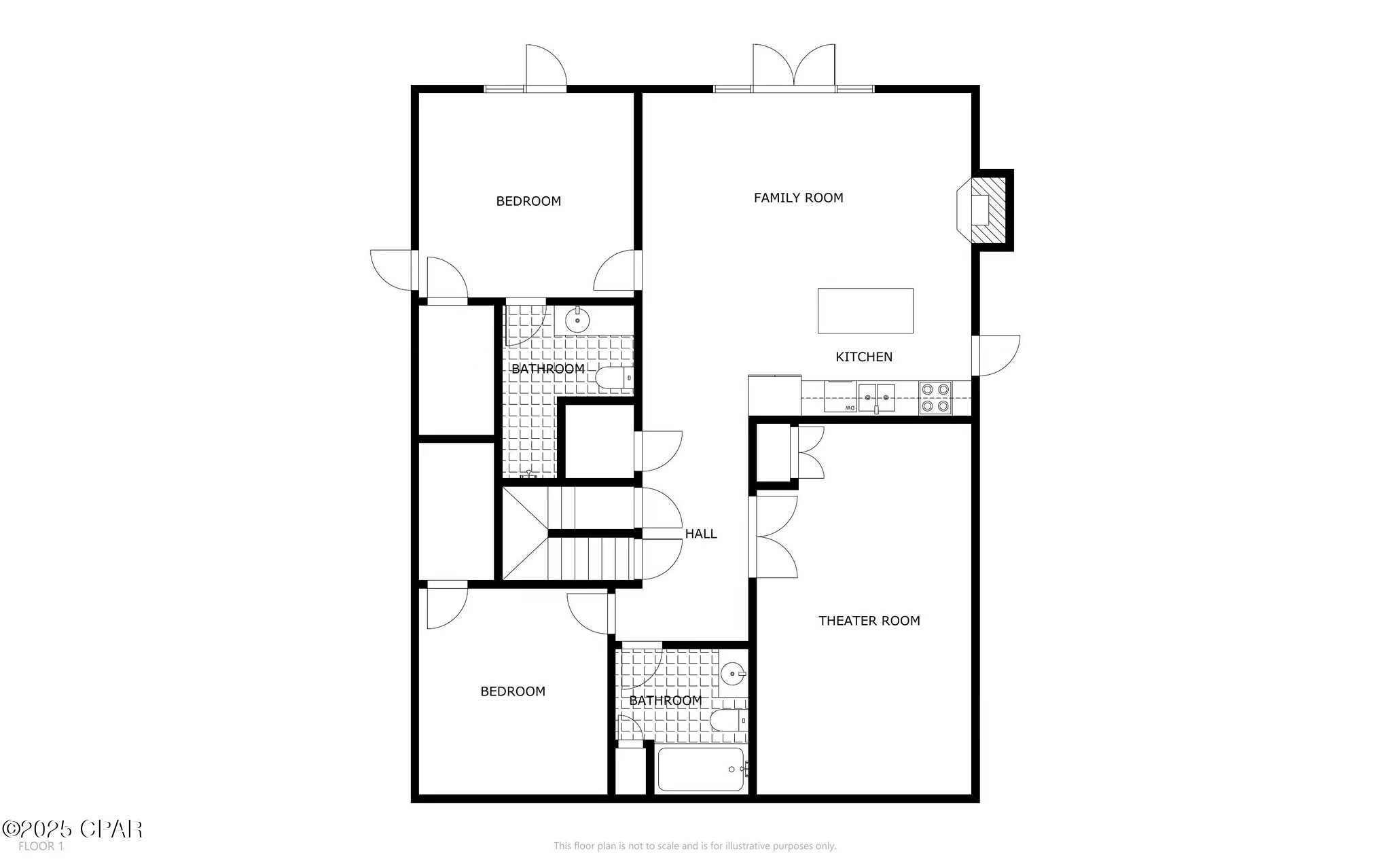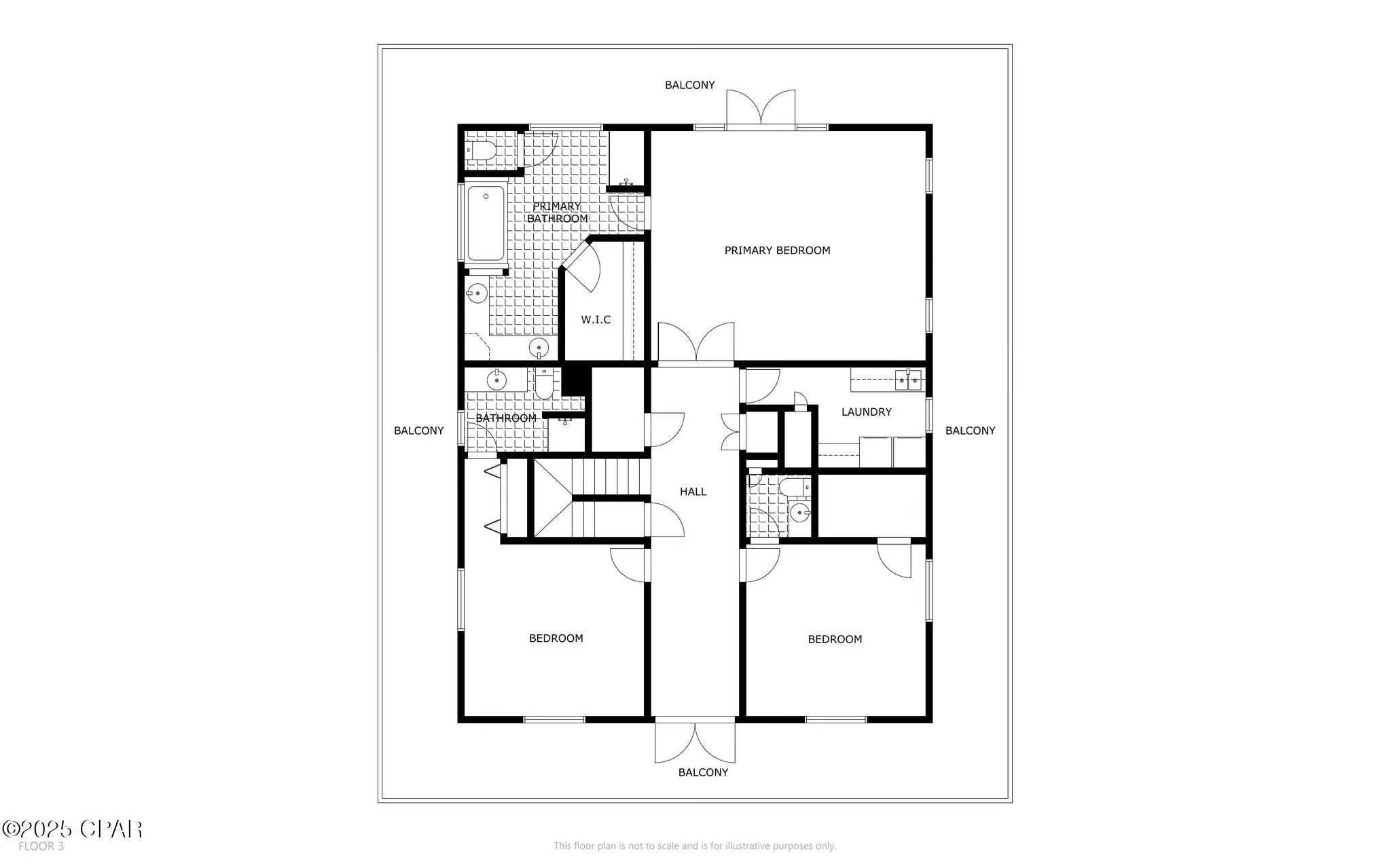PRICED AT ONLY: $2,000,000
Address: 15702 Hwy 77, Southport, FL 32409
Description
INCREDIBLE lakefront estate on 32 Acres with 360 Water Views! Nestled just north of Panama City, Florida, this extraordinary 32 acre estate on freshwater River Pond is a remarkable gem. As you enter this lakefront estate, you're greeted by a scenic 100+ year oak tree lined road leading you to a stunning 7,200 sq. ft. Southern style home, perfectly positioned on the end of a peninsula offering breathtaking 360 degree lakefront views. Additional acreage available for sale with purchase. Designed for both luxury and function, this 5 bed, 5 full bath, 2 half bath residence boasts show stopping wrap around porches on all levels, mother in law suite, & incredible 10 foot ceilings throughout all three levels. Two upper levels at 4,000 SF, walk out basement at 2,000 SF, heated/cooled storage at 1,200 SF. Enjoy the ease of access with a full size elevator, making every part of this home effortless reachable.As you step into this Southern retreat, you're greeted with a formal dining room and spacious sitting room that would also be great for a home office. This home exudes timeless charm and modern luxury. Enter through the foyer and your eye is drawn directly to the French doors leading onto the covered porches where you'll enjoy impressive lake views and exceptional sunsets year round. The main level of the home features an expansive chef's kitchen with quartz countertops, adjacent bar and a walk in pantry. A cozy fireplace anchors the living room and is enhanced by French doors leading to stunning waterfront views. This main level also provides direct access to the screened in summer kitchen designed for seamless indoor outdoor entertaining. A powder room is also found on this level.The upper level of the home features a spacious primary retreat with a walk in shower, soaking tub, double vanities with ample counter space and custom walk in closet. This level also hosts the laundry room, two additional bedrooms and two baths and direct access to the covered porches on the front of the home overlooking the gorgeous oak trees. The lower level of the home is a true walk out basement but don't let the name basement fool you. This level has 10' ceilings just as the two upper levels and features a full kitchen, spacious kitchen island, living room with fireplace, home theater room made for entertaining, and two additional bedrooms and two bathrooms making the ideal setup for guests or multi generational living. Access to the covered porch is just off the living room area through French doors and you're just steps away from the shores of the lake. The lower level also provides an expansive 1,200 sq. ft. heated & cooled storage room perfect or storing hunting & fishing gear or for crafting & hobbies. Next to the home you'll find a detached 3 car garage for ample storage and parking along with a circular driveway for easy access of multiple vehicles. The ultimate outdoor paradise is what you'll call this retreat. This freshwater lake is ideal for fishing, tubing, and water skiing, offering a serene and secluded lifestyle just 20 minutes from town. With plenty of space for ATVs, side by sides, and outdoor adventures, this is a true country retreat, designed for families to grow for generations to come. Built solid with poured concrete construction, this fortress of a home on the lakefront is as durable as it is breathtaking, with classic white horizontal clad siding and red brick accents completing its timeless Southern charm. As you sit on the porches from all sides, you're mesmerized by the shade the stunning oak trees offer and the charm that Spanish moss provides. This property has been impeccably maintained by its original owner and no detail has been left untouched. Remarkable landscaping spans the entire property so you can enjoy every aspect of this lakefront retreat. Don't miss this rare opportunity to own a luxury waterfront estate encompassing the entire peninsula!
Property Location and Similar Properties
Payment Calculator
- Principal & Interest -
- Property Tax $
- Home Insurance $
- HOA Fees $
- Monthly -
For a Fast & FREE Mortgage Pre-Approval Apply Now
Apply Now
 Apply Now
Apply Now- MLS#: 768164 ( Residential )
- Street Address: 15702 Hwy 77
- Viewed: 307
- Price: $2,000,000
- Price sqft: $0
- Waterfront: Yes
- Wateraccess: Yes
- Waterfront Type: Lake,LakeFront,ShorelineNatural,Waterfront
- Year Built: 2001
- Bldg sqft: 0
- Bedrooms: 5
- Total Baths: 7
- Full Baths: 5
- 1/2 Baths: 2
- Garage / Parking Spaces: 3
- Days On Market: 282
- Acreage: 32.28 acres
- Additional Information
- Geolocation: 30.4339 / -85.6827
- County: BAY
- City: Southport
- Zipcode: 32409
- Subdivision: No Named Subdivision
- Elementary School: Deane Bozeman
- Middle School: Deane Bozeman
- High School: Deane Bozeman
- Provided by: Corcoran Reverie
- DMCA Notice
Features
Building and Construction
- Covered Spaces: 0.00
- Exterior Features: Balcony, Columns, SprinklerIrrigation, OutdoorKitchen, Porch
- Flooring: Carpet, Hardwood, Tile
- Living Area: 7200.00
- Other Structures: Gazebo, Workshop
- Roof: Metal
Land Information
- Lot Features: LakeFront, Landscaped, Waterfront
School Information
- High School: Deane Bozeman
- Middle School: Deane Bozeman
- School Elementary: Deane Bozeman
Garage and Parking
- Garage Spaces: 3.00
- Open Parking Spaces: 0.00
- Parking Features: AdditionalParking, Driveway, Detached, Garage, Oversized, Paved
Eco-Communities
- Pool Features: None
- Water Source: Well
Utilities
- Carport Spaces: 0.00
- Cooling: CentralAir, CeilingFans, Electric, MultiUnits
- Heating: Central, Electric
- Road Frontage Type: PrivateRoad
- Sewer: SepticTank
- Utilities: CableConnected, Propane, SepticAvailable, WaterAvailable
Finance and Tax Information
- Home Owners Association Fee: 0.00
- Insurance Expense: 0.00
- Net Operating Income: 0.00
- Other Expense: 0.00
- Pet Deposit: 0.00
- Security Deposit: 0.00
- Trash Expense: 0.00
Other Features
- Appliances: Dishwasher, ElectricCooktop, ElectricOven, ElectricRange, ElectricWaterHeater, Microwave, Refrigerator, WarmingDrawer
- Furnished: Unfurnished
- Interior Features: AdditionalLivingQuarters, BreakfastBar, Elevator, Fireplace, HighCeilings, InLawFloorplan, KitchenIsland, Pantry, RecessedLighting, SplitBedrooms, WindowTreatments
- Legal Description: 6 1S 14W -1.9- 83 COM AT NW COR OF SEC TH E 450.79' TO E R/W SR #77 SLY ALONG R/W 1508.67' FOR POB TH E 647.95' N 140' E 825.49' SELY 143' SELY 144.11' E 484.53' S 1040.87' W 654.47' N 372.21' W 163.39' N 691.48' W 1289' TO SR #77 N 60.05' TO POB * AND * SW1/4 OF SW1/4 OF NE1/4 ** LESS AND EXCEPT THE FOLLOWING COM AT THE NE COR OF SE1/4 OF SW1/4 OF NE1/4 TH W 730.50' M/L TO WATERS EDGE TH MEANGE
- Area Major: 04 - Bay County - North
- Occupant Type: Occupied
- Parcel Number: 07429-090-000
- Style: Colonial
- The Range: 0.00
- View: Lake
- Views: 307
Nearby Subdivisions
[no Recorded Subdiv]
Carrie Bell Pt.
Cedar Bluff Unit Two
Cedar Creek At Deerpoint Lake
Conrad Pointe Estates
Deerpoint Estates
Fanning Bayou
Fanning Bayou Phase 2
Fanning Bayou Phase 4
Fanning Oaks
Hodges Bayou Plantation 1
Kingswood
Kingswood Sub
Kirkland Manor
Lake Merial
Mill Point Landing
No Named Subdivision
Pinebrook
Southport
Contact Info
- The Real Estate Professional You Deserve
- Mobile: 904.248.9848
- phoenixwade@gmail.com
