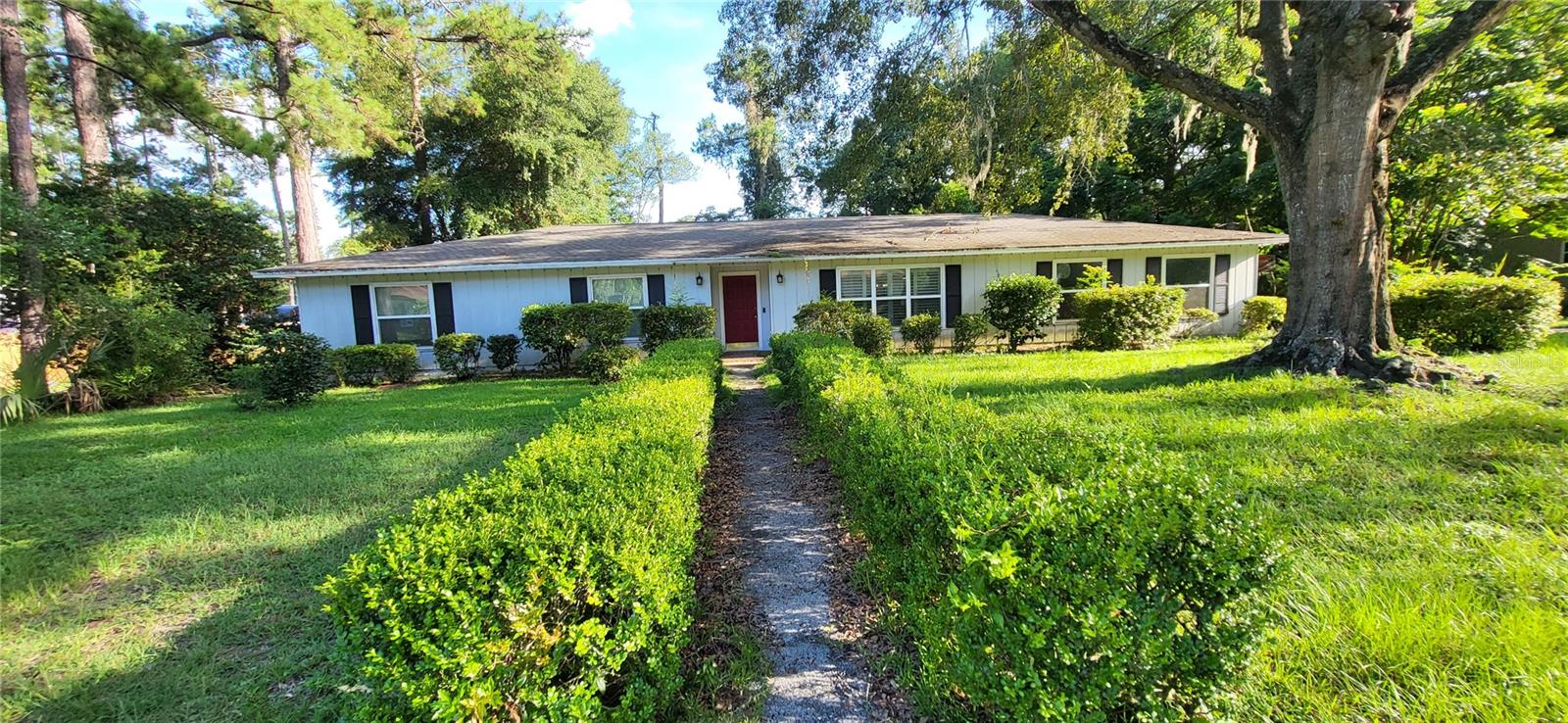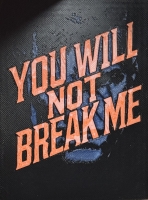PRICED AT ONLY: $362,500
Address: 5129 30th Lane, Gainesville, FL 32606
Description
One or more photo(s) has been virtually staged. Fully renovated with a deep back yard! This gem of a home has been renovated with luxury materials and sits in a desirable neighborhood next to Buchholz High. New roof, new bathrooms, kitchen, flooring, showers, and over $100k of renovations invested in 2024! Enjoy a large back yard with a privacy fence perfect for relaxing, entertaining, and with plenty of space for a playground, pool, or even a zip line. The split floor plan has a master suite that features a large bedroom, walk in closet, maple flooring, and a spacious luxury shower complete with a shower column, premium hardware, and a rainfall showerhead. The new guest bathroom features a roomy, curved, deep soaking tub with premium hardware and beautiful porcelain. A renovated kitchen features elegant quartz countertops, a deep under mounted sink, soft close pull out drawers, a new skylight, dimmable under lighting, and a gorgeous Spanish porcelain backsplash. A new convection range oven and functional external vent stand ready to make your cooking experience delightful, and a new microwave features a second convection oven inside to help save even more counter space. Newly painted inside and outside with zero VOC paint. Wonderful location just 12 minutes from the UF O'Connell Center lot, and 6 minutes from North Florida Regional Hospital. Move in ready.
Property Location and Similar Properties
Payment Calculator
- Principal & Interest -
- Property Tax $
- Home Insurance $
- HOA Fees $
- Monthly -
For a Fast & FREE Mortgage Pre-Approval Apply Now
Apply Now
 Apply Now
Apply Now- MLS#: TB8345515 ( Residential )
- Street Address: 5129 30th Lane
- Viewed: 13
- Price: $362,500
- Price sqft: $186
- Waterfront: No
- Year Built: 1998
- Bldg sqft: 1948
- Bedrooms: 4
- Total Baths: 2
- Full Baths: 2
- Garage / Parking Spaces: 2
- Days On Market: 261
- Additional Information
- Geolocation: 29.6807 / -82.3984
- County: ALACHUA
- City: Gainesville
- Zipcode: 32606
- Subdivision: Buckridge West
- Elementary School: Glen Springs Elementary School
- Middle School: Fort Clarke Middle School AL
- High School: F. W. Buchholz High School AL
- Provided by: HOMECOIN.COM
- DMCA Notice
Features
Building and Construction
- Covered Spaces: 0.00
- Fencing: Fenced, Wood
- Flooring: CeramicTile, EngineeredHardwood, Laminate, PorcelainTile, Tile, Vinyl
- Living Area: 1516.00
- Roof: Shingle
Property Information
- Property Condition: NewConstruction
Land Information
- Lot Features: Landscaped
School Information
- High School: F. W. Buchholz High School-AL
- Middle School: Fort Clarke Middle School-AL
- School Elementary: Glen Springs Elementary School-AL
Garage and Parking
- Garage Spaces: 2.00
- Open Parking Spaces: 0.00
- Parking Features: Garage, GarageDoorOpener
Eco-Communities
- Water Source: Public
Utilities
- Carport Spaces: 0.00
- Cooling: CentralAir, CeilingFans
- Heating: Central, NaturalGas
- Pets Allowed: Yes
- Sewer: PublicSewer
- Utilities: CableAvailable, ElectricityConnected, NaturalGasConnected, HighSpeedInternetAvailable, SewerConnected
Finance and Tax Information
- Home Owners Association Fee: 125.00
- Insurance Expense: 0.00
- Net Operating Income: 0.00
- Other Expense: 0.00
- Pet Deposit: 0.00
- Security Deposit: 0.00
- Tax Year: 2024
- Trash Expense: 0.00
Other Features
- Appliances: ConvectionOven, Dryer, Dishwasher, ExhaustFan, GasWaterHeater, Microwave, Range, Refrigerator, RangeHood, Washer
- Country: US
- Interior Features: CeilingFans, CrownMolding, StoneCounters, SplitBedrooms, Skylights, VaultedCeilings, WalkInClosets
- Legal Description: BUCK RIDGE WEST S/D PB R-99 LOT 18 OR 3557/0319
- Levels: One
- Area Major: 32606 - Gainesville
- Occupant Type: Owner
- Parcel Number: 06150-001-018
- Style: Traditional
- The Range: 0.00
- View: TreesWoods
- Views: 13
- Zoning Code: R-1B
Nearby Subdivisions
Broadmoor Ph 4b
Broadmoor Ph 4c
Broadmoor Ph I
Broadmoor Ph Vii
Brookfield
Brookfield Cluster Dev
Brookfield Cluster Ph I
Buckridge
Buckridge West
Charleston Park Ph 1 At Fletch
Charleston Park Ph 2 At Fletch
Countryside
Countryside Unit Ii
Eagle Point Cluster Ph 1
Eagle Point Cluster Ph 3
Eagle Point Cluster Phase 3
Ellis Park
Ellis Park Ph 2
Ellis Park Sub Ph 1
Ellis Park Sub Ph 3
Foxfire Woods
Hidden Hills Rep
Hills Of Santa Fe
Hills Of Santa Fe Ph 4
Hills Of Santa Fe Ph Iv
Hills Of Santa Fe Ph V
Huntington Ph Ii
Huntington Ph Iii
Hyde Park
Kimberly Woods
Meadowbrook
Monterey Sub
N/a
Nosu
Not On The List
Oak Crest Estate
Oak Crest Estate Add 1
Oak Glen Ph I
Pebble Creek Villas
Pine Hill Estate Add 1
Ridgemont
Robin Lane
Robin Lane Add 1
South Pointe
South Pointe Ph 1
South Pointe Ph Ii
Summer Creek Ph I
Tara Lane Pb 37 Pg 93
The Courtyards
The Retreat Fletchers Mill
Turnberry Lake
Weatherly
Williamsburg At Meadowbrook
Similar Properties
Contact Info
- The Real Estate Professional You Deserve
- Mobile: 904.248.9848
- phoenixwade@gmail.com





















































































