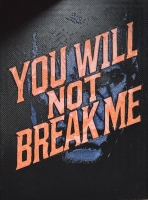PRICED AT ONLY: $275,000
Address: 10575 Cam Run Sw, Port Saint Lucie, FL 34987
Description
If you're looking for meticulously clean, close to loads of great amenities, and the most affordable way to own in Tradition, this is it! This one level townhome is conveniently located directly across the street from a dog park, and a couple blocks away from the Bedford Park clubhouse with oversized community pool, a playground, a huge green area with beautfiul mature oak trees, and a serene butterfly park. Outside, you'll love the metal roof, gutters, and spacious two car garage. Step inside, and you'll appreciate the open, split bedroom layout, tile flooring in the main, and gorgeous new LVT flooring in the bedrooms. Vaulted ceilings add to the space, and the kitchen is adorned with granite countertops, a stylish backsplack, matching stainless steel appliances, and an expansive pantry.
Property Location and Similar Properties
Payment Calculator
- Principal & Interest -
- Property Tax $
- Home Insurance $
- HOA Fees $
- Monthly -
For a Fast & FREE Mortgage Pre-Approval Apply Now
Apply Now
 Apply Now
Apply Now- MLS#: RX-11054440 ( Villa )
- Street Address: 10575 Cam Run Sw
- Viewed: 20
- Price: $275,000
- Price sqft: $0
- Waterfront: No
- Year Built: 2007
- Bldg sqft: 0
- Bedrooms: 2
- Total Baths: 2
- Full Baths: 2
- Garage / Parking Spaces: 2
- Days On Market: 287
- Additional Information
- Geolocation: 27.2718 / -80.4315
- County: SAINT LUCIE
- City: Port Saint Lucie
- Zipcode: 34987
- Subdivision: Bedford Park At Tradition
- Building: Bedford Park
- Provided by: EXP Realty LLC
- Contact: Joseph Rosen
- (888) 883-8509
- DMCA Notice
Features
Building and Construction
- Absolute Longitude: 80.431542
- Construction: Block, CBS, Stucco
- Covered Spaces: 2.00
- Design: Key West, Townhouse
- Dining Area: Dining-Living, Snack Bar
- Exterior Features: Auto Sprinkler, Covered Patio, Screened Patio, Shutters
- Flooring: Ceramic Tile, Vinyl Floor
- Front Exp: East
- Guest House: No
- Roof: Metal
- Sqft Source: Tax Rolls
- Sqft Total: 1922.00
- Total Floorsstories: 1.00
- Total Building Sqft: 1368.00
Property Information
- Property Condition: Resale
- Property Group Id: 19990816212109142258000000
Land Information
- Lot Description: < 1/4 Acre, Paved Road, Sidewalks, West of US-1
- Lot Dimensions: 110' x 25'
- Subdivision Information: Clubhouse, Community Room, Dog Park, Internet Included, Library, Manager on Site, Park, Picnic Area, Pool, Sidewalks, Street Lights
Garage and Parking
- Parking: Garage - Attached, Vehicle Restrictions
Eco-Communities
- Private Pool: No
- Storm Protection Impact Glass: Partial
- Storm Protection Panel Shutters: Partial
- Waterfront Details: None
Utilities
- Cooling: Central, Electric
- Heating: Central, Electric
- Pet Restrictions: No Restrictions
- Pets Allowed: Yes
- Security: None
- Utilities: Cable, Electric, Gas Natural, Public Sewer, Public Water
- Window Treatments: Impact Glass
Finance and Tax Information
- Application Fee: 150.00
- Home Owners Association poa coa Monthly: 659.00
- Homeowners Assoc: Mandatory
- Membership Fee Required: No
- Tax Year: 2024
Other Features
- Country: United States
- Equipment Appliances Included: Auto Garage Open, Dishwasher, Disposal, Dryer, Microwave, Range - Electric, Refrigerator, Smoke Detector, Storm Shutters, Washer, Water Heater - Elec
- Furnished: Unfurnished
- Governing Bodies: HOA
- Housing For Older Persons Act: No Hopa
- Interior Features: Ctdrl/Vault Ceilings, Entry Lvl Lvng Area, Foyer, Laundry Tub, Pantry, Pull Down Stairs, Walk-in Closet
- Legal Desc: TRADITION PLAT NO. 21 (PB 44-27) LOT 243
- Multiple Ofrs Acptd: Yes
- Parcel Id: 430950600190009
- Special Assessment: No
- Special Info: Deed Restrictions, Sold As-Is
- View: Lake
- Views: 20
- Zoning: RES
Nearby Subdivisions
Bedford Park At Tradition
Cadence Phase B1
Cadence Wg5d Phase 1
Del Webb
Del Webb At Tradition
Del Webb At Tradition Plat No.
Glynlea Country Club
Lakepark At Tradition Plat 1
Lakepark At Tradition Plat 2
Lakepark At Tradition Plat 3
Ltc Ranch West Pod 6a Phase 1
Promenade At Tradition No I, A
Riverland Parcel D - Plat Six
Telaro At Southern Grove
Telaro At Southern Grove Phase
The Lakes At Tradition
Tradition Plat No 5
Tradition Plat No 16
Tradition Plat No 21
Tradition Plat No 8
Tradition Plat No 9
Tradition Plat No. 16
Tradition Plat No. 2
Verano South Pud 1 - Pod G - P
Similar Properties
Contact Info
- The Real Estate Professional You Deserve
- Mobile: 904.248.9848
- phoenixwade@gmail.com


















































