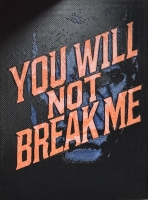PRICED AT ONLY: $627,900
Address: 2086 Bisbee Street Se, Port Saint Lucie, FL 34952
Description
Traditional 4 bedroom, 3 bath, 2 car garage w/large mother n law suite or private apartment that has a full bath, living room, two large closets and is plumbed for a kitchenette with two separate entrances from the main house or garage. This gorgeous home has 4 sets of sliders that opens up to a 44x27 screened back patio with a big family pool and separate therapeutic jacuzzi. Enjoy your morning coffee on a lovely 21x13 screened front garden patio. All large rooms throughout this multi generational home that offers everything you could want in a desirable neighborhood in Sandpiper Bay area. *BONUS: A beautiful air conditioned 10x14 she shed/man cave on property!Convenient location... only 5 minutes from all your shopping needs, PSL hospital and only 15 minutes from the Beach!!
Property Location and Similar Properties
Payment Calculator
- Principal & Interest -
- Property Tax $
- Home Insurance $
- HOA Fees $
- Monthly -
For a Fast & FREE Mortgage Pre-Approval Apply Now
Apply Now
 Apply Now
Apply Now- MLS#: RX-11060016 ( Single Family Detached )
- Street Address: 2086 Bisbee Street Se
- Viewed: 31
- Price: $627,900
- Price sqft: $0
- Waterfront: No
- Year Built: 1974
- Bldg sqft: 0
- Bedrooms: 4
- Total Baths: 3
- Full Baths: 3
- Garage / Parking Spaces: 2
- Days On Market: 182
- Additional Information
- Geolocation: 27.2788 / -80.3043
- County: SAINT LUCIE
- City: Port Saint Lucie
- Zipcode: 34952
- Subdivision: South Port St Lucie Unit 4
- Elementary School: Morningside
- Middle School: Southport
- Provided by: David O'Kelly Realty LLC
- Contact: David M. O'Kelly
- (772) 398-3308
- DMCA Notice
Features
Building and Construction
- Absolute Longitude: 80.304278
- Construction: Brick, CBS
- Covered Spaces: 2.00
- Design: Ranch
- Dining Area: Dining Family, Eat-In Kitchen, Formal
- Exterior Features: Auto Sprinkler, Covered Patio, Extra Building, Fence, Fruit Tree(s), Screen Porch, Shed
- Flooring: Carpet, Laminate, Tile
- Front Exp: Southeast
- Roof: Comp Shingle
- Sqft Source: Tax Rolls
- Sqft Total: 4017.00
- Total Floorsstories: 1.00
- Total Building Sqft: 2598.00
Property Information
- Property Condition: Resale
- Property Group Id: 19990816212109142258000000
Land Information
- Lot Description: 1/2 to < 1 Acre
- Subdivision Information: None
School Information
- Elementary School: Morningside Elementary School
- Middle School: Southport Middle School
Garage and Parking
- Parking: 2+ Spaces, Driveway, Garage - Attached
Eco-Communities
- Private Pool: Yes
- Storm Protection Accordion Shutters: Partial
- Storm Protection Panel Shutters: Partial
- Waterfront Details: None
Utilities
- Cooling: Ceiling Fan, Central, Electric
- Heating: Central, Electric
- Pets Allowed: Yes
- Security: None
- Utilities: Cable, Electric, Gas Bottle, Public Sewer, Public Water
- Window Treatments: Blinds, Jalousie, Verticals
Finance and Tax Information
- Homeowners Assoc: None
- Membership Fee Required: No
- Tax Year: 2024
Other Features
- Country: United States
- Equipment Appliances Included: Auto Garage Open, Dishwasher, Dryer, Ice Maker, Microwave, Range - Electric, Refrigerator, Storm Shutters, Washer, Water Heater - Elec
- Furnished: Unfurnished
- Governing Bodies: None
- Housing For Older Persons Act: No Hopa
- Interior Features: Built-in Shelves, Closet Cabinets, Pantry, Sky Light(s), Walk-in Closet
- Legal Desc: SOUTH PORT ST LUCIE-UNIT 04- BLK125 LOT 7 (MAP 44/02S) (OR 1098-2056)
- Parcel Id: 342252002890001
- Possession: At Closing, Funding
- Special Assessment: No
- View: Pool
- Views: 31
- Zoning: RS-1PS
Nearby Subdivisions
Anchorage On The St Lucie, A C
Ballantrae
Ballantrae - Oxton
Ballantrae Gyc/montrose
Ballantrae- Killean
Ballantrae-braemar Estates
Ballantrae-charing Cross
Ballantrae-glencoe
Ballantrae-highland Glen
Ballantrae/highland Glen
Beautiful Neighborhood Backs U
Carrick Green
East Lake Village
East Lake Village No 2
East Lake Village No 3
East Port
First Replat In South Port St
Glencoe
Highland Glen
Island Of Rivella
Islands Of Ravello
Kitching Cove Estates
Lake Lucie
Lake Lucie Estates
Las Palmas
Lili Estates
N/a
Oleander Pines
Port Saint Lucie
Port St Lucie
Port St Lucie Sec 30
Port St Lucie Sec 40
Port St Lucie Sec 49
Port St Lucie Sec 53
Port St Lucie Sectio
Port St Lucie Section 17
Port St Lucie Section 29
Port St Lucie Section 30
Port St Lucie Section 40
Port St Lucie Section 40, Bloc
Port St Lucie Section 49
Port St Lucie Section 50
Port St Lucie Section 51
Port St Lucie Section 52
Port St Lucie Section 53
Port St Lucie Section 53 1st R
Port St Lucie Section 62
Port St Lucie Section 8
Port St Lucie-sec 30
Port St Lucie-section 40- Blk
Port St. Lucie Section 20 - Sa
Psl Sec 51
Psl Section 53
Rivella
River Park
River Park Unit 1
River Park Unit 2
River Park Unit 3
River Park Unit 3 Tract E
River Park-unit 2
River Point
River Vista Subdivision
River Vista Subdivision Replat
River's Edge
Rivers Edge
Sandhill Crossing
Sandpiper Bay
Sandpiper Bay Community
Sandpiper South Port St Lucie
South Port
South Port St Lucie
South Port St Lucie Unit 1
South Port St Lucie Unit 10 1s
South Port St Lucie Unit 14
South Port St Lucie Unit 15
South Port St Lucie Unit 16
South Port St Lucie Unit 19
South Port St Lucie Unit 3
South Port St Lucie Unit 4
South Port St Lucie Unit 5
South Port St Lucie Unit 6
South Port St Lucie Unit 8
South Port St Lucie Unit 8 1st
South Port St Lucie Unit 9
South Port St Lucie-unit 16
South Port St. Lucie
Spanish Lakes 1
Spanish Lakes One
Spanish Lakes One 50+ Communit
Spanish Lakes One Leasehold Es
Spanish Lakes Riverfront
Spanish Lakes Riverfront Lease
Spanish Lakes1
St Lucie Gardens Subdivision
Tesoro Preserve Plat No 1
Tesoro Preserve Plat No 2
Tesoro Preserve Plat No 5
Vista St Lucie Buildings 9 Thr
Contact Info
- The Real Estate Professional You Deserve
- Mobile: 904.248.9848
- phoenixwade@gmail.com




























































