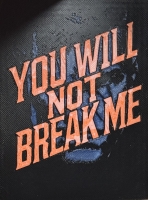PRICED AT ONLY: $1,150,000
Address: 107 Eden Creek Lane, Jensen Beach, FL 34957
Description
Discover the epitome of coastal elegance with this stunning waterfront estate, nestled on over half an acre of lush, meticulously landscaped grounds. Located just 1.5 miles from the vibrant heart of downtown Jensen Beach, this Key West inspired craftsman style home offers a serene retreat with a private, tropical backyard. Featuring three spacious bedrooms, three luxurious full baths, and an additional private den or office, this residence boasts soaring 10 foot ceilings and premium finishes throughout. Begin your day with breathtaking sunrises from the covered front porch overlooking the shimmering Indian River Lagoon, or unwind on the expansive covered back porch, perfect for entertaining and offering ample space for a custom pool.Residents enjoy access to a community dock.
Property Location and Similar Properties
Payment Calculator
- Principal & Interest -
- Property Tax $
- Home Insurance $
- HOA Fees $
- Monthly -
For a Fast & FREE Mortgage Pre-Approval Apply Now
Apply Now
 Apply Now
Apply Now- MLS#: RX-11073436 ( Single Family Detached )
- Street Address: 107 Eden Creek Lane
- Viewed: 35
- Price: $1,150,000
- Price sqft: $0
- Waterfront: Yes
- Wateraccess: Yes
- Year Built: 2006
- Bldg sqft: 0
- Bedrooms: 3
- Total Baths: 3
- Full Baths: 3
- Garage / Parking Spaces: 2
- Days On Market: 140
- Additional Information
- Geolocation: 27.267 / -80.2375
- County: MARTIN
- City: Jensen Beach
- Zipcode: 34957
- Subdivision: Oaks At Indian River
- Provided by: Coastal Florida Realty Group L
- Contact: Eric Bodine
- (772) 783-5959
- DMCA Notice
Features
Building and Construction
- Absolute Longitude: 80.237536
- Construction: CBS, Concrete
- Covered Spaces: 2.00
- Dining Area: Breakfast Area, Dining Family
- Exterior Features: Auto Sprinkler, Covered Patio, Room for Pool, Well Sprinkler, Zoned Sprinkler
- Flooring: Tile, Wood Floor
- Front Exp: East
- Roof: Metal
- Sqft Source: Tax Rolls
- Sqft Total: 3733.00
- Total Floorsstories: 2.00
- Total Building Sqft: 3149.00
Property Information
- Property Condition: Resale
- Property Group Id: 19990816212109142258000000
Land Information
- Lot Description: 1/2 to < 1 Acre
- Subdivision Information: None
Garage and Parking
- Parking: 2+ Spaces, Driveway, Garage - Attached
Eco-Communities
- Private Pool: No
- Storm Protection Impact Glass: Complete
- Waterfront Details: Intracoastal, Ocean Access, River
- Waterfront Frontage: 129
Utilities
- Cooling: Central
- Heating: Central
- Pet Restrictions: No Restrictions
- Pets Allowed: Yes
- Security: None
- Utilities: Cable, Electric, Gas Natural, Septic, Well Water
Finance and Tax Information
- Application Fee: 0.00
- Home Owners Association poa coa Monthly: 85.00
- Homeowners Assoc: Mandatory
- Membership Fee Required: No
- Tax Year: 2024
Other Features
- Boat Services: Common Dock
- Country: United States
- Equipment Appliances Included: Auto Garage Open, Dishwasher, Dryer, Range - Gas, Refrigerator, Washer
- Furnished: Unfurnished
- Governing Bodies: HOA
- Housing For Older Persons Act: No Hopa
- Interior Features: Ctdrl/Vault Ceilings, Decorative Fireplace, Entry Lvl Lvng Area, Fireplace(s), Kitchen Island, Laundry Tub, Pantry, Split Bedroom, Volume Ceiling, Walk-in Closet
- Legal Desc: OAKS AT INDIAN RIVER LOT 2 (OR 1538-2926: 2592-1280)
- Parcel Id: 450980700050006
- Possession: At Closing, Funding
- Special Assessment: No
- View: River
- Views: 35
- Zoning: RES
Nearby Subdivisions
Arch Heights
Bay Tree
Beach Club Colony Section 1
Corona Del Rio
Diamond Sands
Diamond Sands Plat No 2
Eden's Refuge
Glutchs
Holiday Out
Holly Creek
Hurchanick Heights
Indian Ridge
Jensen Beach Country Club
Jensen Beach Golf & Country Cl
Jensen Beach Golf And Country
Jensen Beach Homesites
Jensen Highlands
Jensen Park Estate
Jensen Park Estates
Jensen Village
Jensen Village At Jensen Beach
Langford Landing
Legion Heights
Leilani Heights
Leilani Heights Ph 01 & 0
M1 M1-jensen/rio/hi
Nettles Island
Newport Jensen (aka Indian Riv
None
Oaks At Indian River
Ocean Breeze Resort
Ocean Breeze West
Outdoor Resorts At Nettles Isl
Pelican Pointe West
Pineapple Bluff
Pineapple Plantation
Pineapple Plantation (aka Pine
Pineapple Plantation / The Pin
Pineapple Plantation 9
Pineapple Plantation Pl 7 Ph A
Pinecrest Lakes
Pinecrest Lakes Ph 07
Pinecrest Lakes Ph 09
Pond Ridge Villas East Condo
Rigels Cove
Rio St Lucie
Sabal Pointe
Sago Sands
Savanna Highlands
Seawalk
Skyline Heights
Skyline Park
South Jensen Heights
St Lucie River Heights
Sugarhill
The Falls Of Jensen Beach
Venture Out At Indian River In
Venture Out Sec C
Venture Out Section C
Venture Three
Williams Minor Plat
Windmill Village By The Sea
Windmill Village By The Sea Co
Windmill Village By The Sea Un
Similar Properties
Contact Info
- The Real Estate Professional You Deserve
- Mobile: 904.248.9848
- phoenixwade@gmail.com










































































