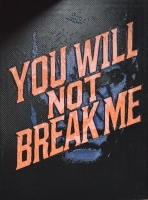PRICED AT ONLY: $2,150,000
Address: 4533 Burke Street, Orlando, FL 32814
Description
Price Improvement! Priced to SELL!! Amazing value for this Exceptional Baldwin Park Manor home! It is a true masterpiece of elegance and modern luxury! Features 5 bedrooms and 6.5 baths! ALSO has an additional 1 BEDROOM/1 BATH APARTMENT with Separate living and kitchen area offers additional flexible living space, ideal for guests, extended family, or you can rent it out as an income property! Car enthusiasts will appreciate the three car garage, which includes a lift, an extended garage door, storage and durable epoxy flooring!
This exquisite residence is designed for both refined living and effortless entertaining. A brand new state of the art pool with a hot tub creates a private backyard oasis, while the recently renovated kitchen impresses with an expansive quartz island and a Wolf gas range. Thoughtful upgrades include a dedicated dog run, a newer roof and AC, a home theater, new interior and exterior lighting, and fresh paint throughout.
For added security and peace of mind, the home is equipped with a state of the art closed circuit security system, featuring seven strategically placed cameras monitored by Hudson Security System. Designed for reliability and ease of use, this system includes 24/7 professional monitoring and remote access via smartphone, allowing homeowners to keep an eye on their property whether at home or away.
The primary residence offers five spacious bedrooms, including an oversized first floor master suite with a spa like en suite bath and walk in closet. Upstairs, four large en suite bedrooms provide privacy and comfort, complemented by a home theater, a dedicated home office, a formal living room, a cozy family room, and a grand dining space. The beautiful, recently updated kitchen features an oversized island with seating for six, seamlessly connecting to the rest of the home for effortless entertaining. A poolside cabana bath adds an extra layer of convenience when hosting guests.
The newly completed backyard is designed for relaxation and entertainment, with French doors opening to a resort style pool area featuring lighted water bowls, a gas fire pit, a jetted hot tub, a starlight sunshelf with an umbrella stand, and a swim up granite countertop bar with built in barstools. A thoughtfully designed deck space allows for seamless indoor outdoor living, while lush landscaping provides both beauty and privacy.
Perfectly located on a quiet, tree lined street just one block from New Broad Street, this home offers modern updates while preserving its traditional charm. Crown molding, a grand central staircase, a wine room, charming alcoves, a wood burning fireplace, and custom built in shelving add warmth and sophistication. Convenient upstairs and downstairs laundry rooms and custom closet built ins make organization effortless! Roof, HV/AC's and Hot water heater all 5 years old or Newer!
A short stroll leads to Publix, Baldwin Parks top rated schools, and the shops and restaurants of New Broad Street. Offering an exceptional blend of luxury, comfort, and convenience, this Baldwin Park estate is an extraordinary opportunity to enjoy the best of this sought after community.
Property Location and Similar Properties
Payment Calculator
- Principal & Interest -
- Property Tax $
- Home Insurance $
- HOA Fees $
- Monthly -
For a Fast & FREE Mortgage Pre-Approval Apply Now
Apply Now
 Apply Now
Apply Now- MLS#: O6283385 ( Residential )
- Street Address: 4533 Burke Street
- Viewed: 4
- Price: $2,150,000
- Price sqft: $313
- Waterfront: Yes
- Wateraccess: Yes
- Waterfront Type: LakePrivileges
- Year Built: 2004
- Bldg sqft: 6873
- Bedrooms: 6
- Total Baths: 8
- Full Baths: 7
- 1/2 Baths: 1
- Garage / Parking Spaces: 3
- Days On Market: 191
- Additional Information
- Geolocation: 28.562 / -81.3292
- County: ORANGE
- City: Orlando
- Zipcode: 32814
- Subdivision: Baldwin Park Ut 01 50 121
- Elementary School: Baldwin Park Elementary
- Middle School: Glenridge Middle
- High School: Winter Park High
- Provided by: KELLER WILLIAMS WINTER PARK
- DMCA Notice
Features
Building and Construction
- Covered Spaces: 3.00
- Exterior Features: FrenchPatioDoors, SprinklerIrrigation, Lighting, RainGutters, Storage
- Fencing: Fenced, Vinyl
- Flooring: Carpet, EngineeredHardwood, Tile
- Living Area: 5537.00
- Other Structures: GarageApartment
- Roof: Shingle
Land Information
- Lot Features: Landscaped
School Information
- High School: Winter Park High
- Middle School: Glenridge Middle
- School Elementary: Baldwin Park Elementary
Garage and Parking
- Garage Spaces: 3.00
- Open Parking Spaces: 0.00
- Parking Features: AlleyAccess, Driveway, Garage, GarageDoorOpener, Oversized, GarageFacesRear, OnStreet
Eco-Communities
- Pool Features: Gunite, Heated, InGround, OutsideBathAccess, Other, Community
- Water Source: Public
Utilities
- Carport Spaces: 0.00
- Cooling: CentralAir, Ductless, Zoned, CeilingFans
- Heating: Central, Zoned
- Pets Allowed: CatsOk, DogsOk, Yes
- Sewer: PublicSewer
- Utilities: CableConnected, ElectricityConnected, HighSpeedInternetAvailable, Propane, MunicipalUtilities, SewerConnected
Finance and Tax Information
- Home Owners Association Fee Includes: MaintenanceGrounds, Pools, RecreationFacilities
- Home Owners Association Fee: 92.58
- Insurance Expense: 0.00
- Net Operating Income: 0.00
- Other Expense: 0.00
- Pet Deposit: 0.00
- Security Deposit: 0.00
- Tax Year: 2024
- Trash Expense: 0.00
Other Features
- Appliances: BuiltInOven, ConvectionOven, Cooktop, Dryer, Dishwasher, ElectricWaterHeater, Disposal, Microwave, Refrigerator, Washer
- Association Name: Stacey Fryrear
- Association Phone: 407-740-5838
- Country: US
- Furnished: Unfurnished
- Interior Features: BuiltInFeatures, CeilingFans, CrownMolding, EatInKitchen, HighCeilings, MainLevelPrimary, StoneCounters, SplitBedrooms, WalkInClosets, WoodCabinets, WindowTreatments, SeparateFormalDiningRoom, SeparateFormalLivingRoom
- Legal Description: BALDWIN PARK UT 1 50/121 LOT 52
- Levels: Two
- Area Major: 32814 - Orlando
- Occupant Type: Owner
- Parcel Number: 20-22-30-0520-00-520
- Style: Traditional
- The Range: 0.00
- Zoning Code: PD/AN
Nearby Subdivisions
Contact Info
- The Real Estate Professional You Deserve
- Mobile: 904.248.9848
- phoenixwade@gmail.com

























































































































































































