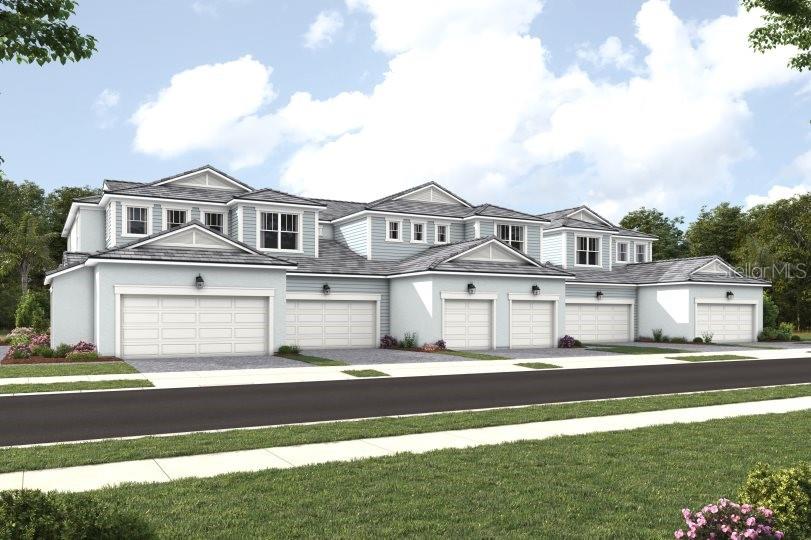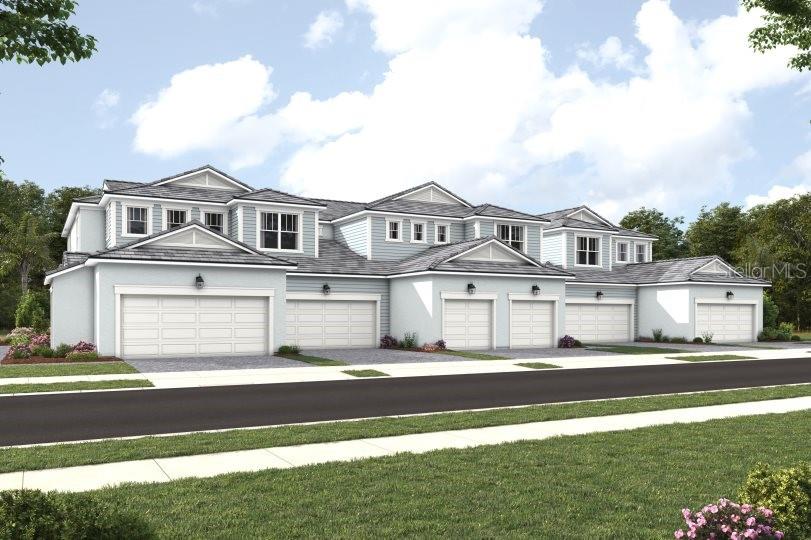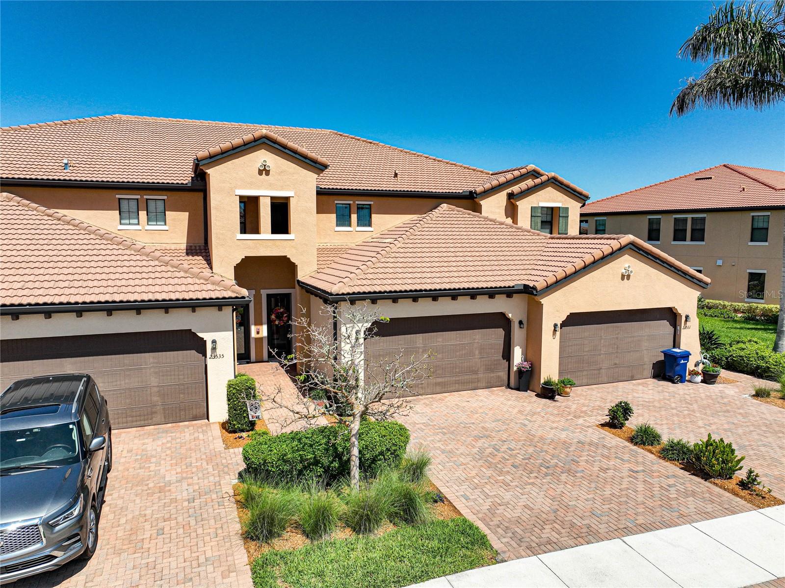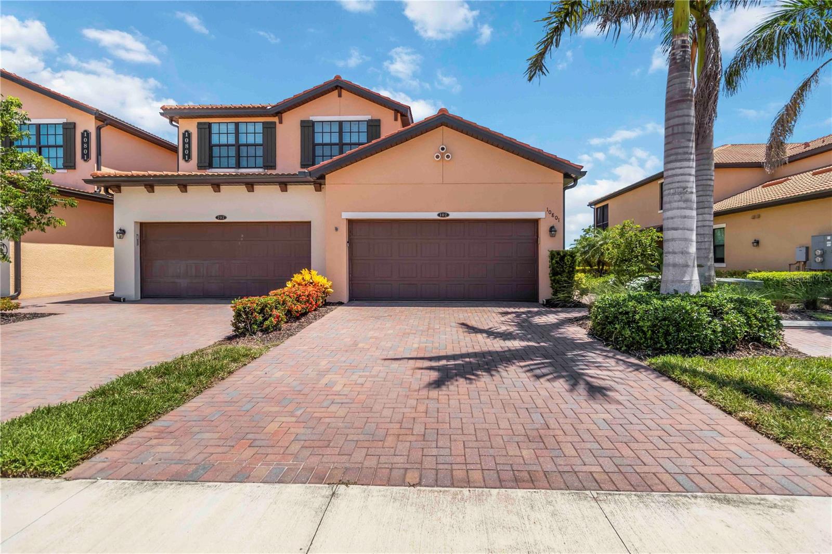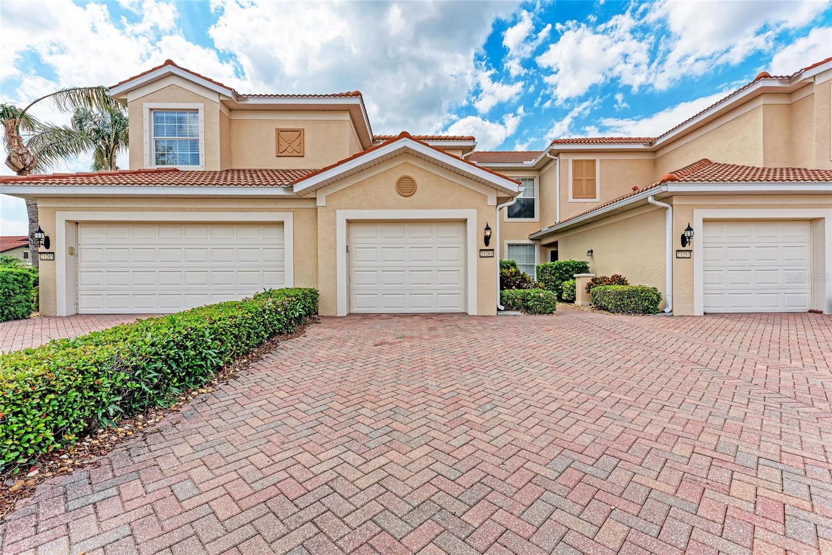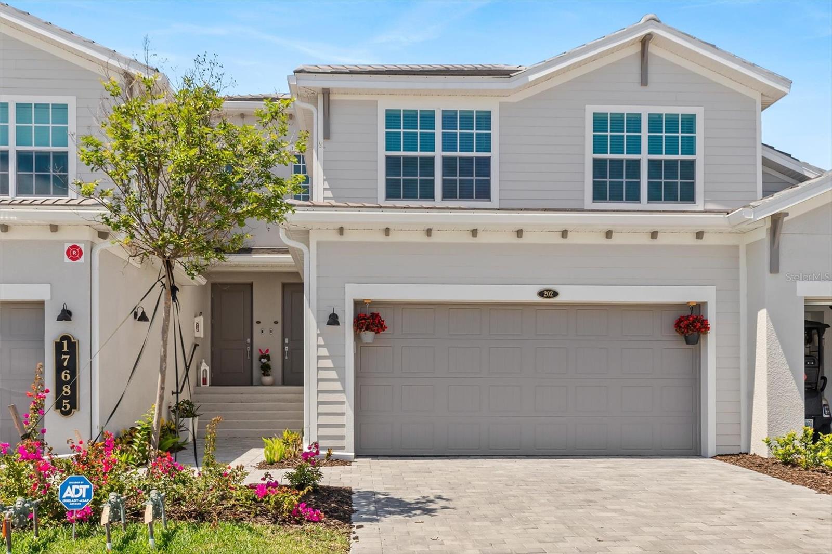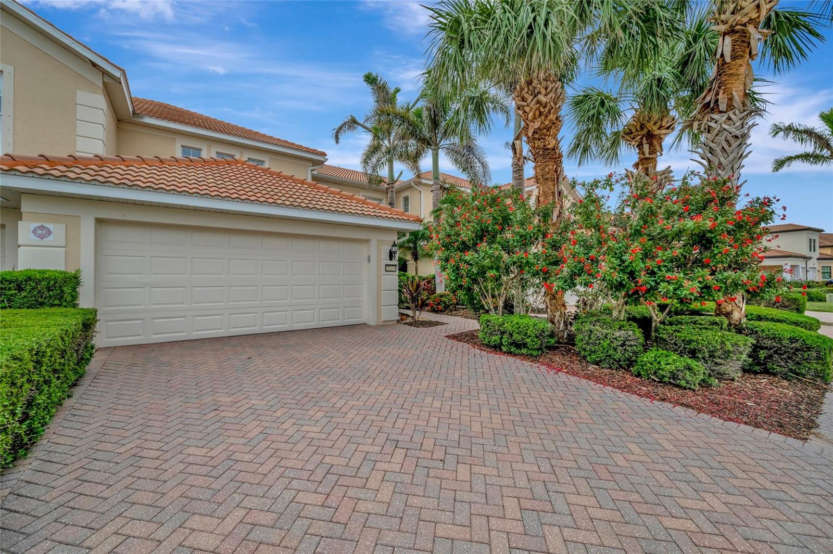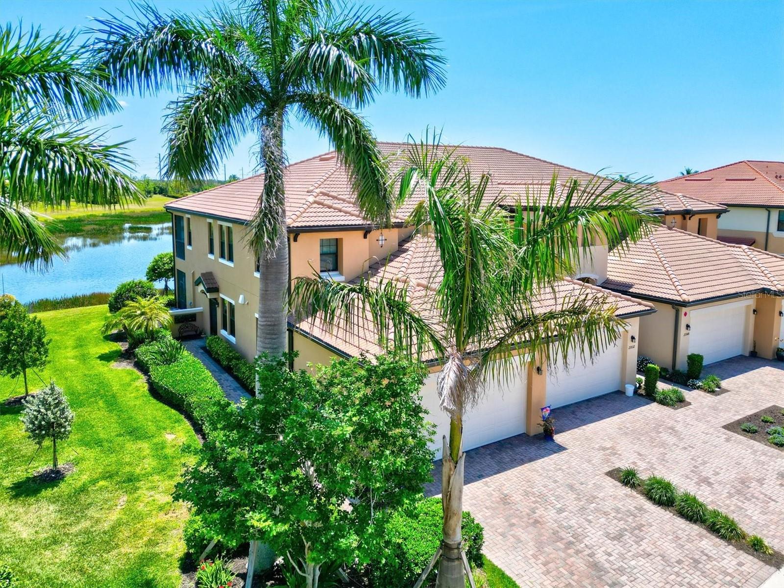PRICED AT ONLY: $441,000
Address: 12785 Jade Empress Loop 102, Venice, FL 34293
Description
The Acacia is a luxurious 1,904 sq. ft. coach home designed for comfort and elegance. This first floor residence features a coastal inspired exterior and impact resistant windows, ensuring both style and security. Inside, the open concept floor plan with 9'4" ceilings seamlessly connects the great room, dining area, and executive kitchen, which boasts a cooktop, wall oven, and soft close cabinetry. With a modern take on shaker style, the 42" upper cabinets in bright, PureSyle White and contrasting Soapstone quartz countertops adorn the walls and island. Satin nickel hardware ties in with the appliances and the unique tile backsplash in Geoscapes random linear tile makes this kitchen a true focal point of the home. All appliances are included, along with Energy Star refrigerator. While overlooking the dining and the great room, this floor plan makes a great space for entertaining. The expansive lanai, accessible through two triple slider glass doors, offers a seamless indoor outdoor experience with a screened enclosure for year round enjoyment. The oversized owner's suite is a private retreat, featuring an enormous walk in closet and a spa like en suite with a bathroom length dual sink raised vanity, a glass enclosed shower with a bench seat, elongated, comfort height toilet and premium finishes. The space is large enough for a king size bed with two night stands, dresser and more. The secondary bedroom at the front of the home provide privacy for guests, with an adjacent full bath. The study is accessible right off the great room and is a perfect space for formal living, office or a space for whatever your lifestyle calls for. The laundry room is located down the hallway towards the garage and comes with Energy Star washer and dryer. A strategically placed powder room and a spacious two car garage complete this stunning home. This smart home offers Alexa enabled thermostat, ClareOne touchpad smart home control, electric smart lock with dead bolt, voice enabled video doorbell and more. Photos, renderings and plans are for illustrative purposes only and should never be relied upon and may vary from the actual home. Pricing, dimensions and features can change at any time without notice or obligation. Photos are from the model home.
Property Location and Similar Properties
Payment Calculator
- Principal & Interest -
- Property Tax $
- Home Insurance $
- HOA Fees $
- Monthly -
For a Fast & FREE Mortgage Pre-Approval Apply Now
Apply Now
 Apply Now
Apply Now- MLS#: TB8358262 ( Residential )
- Street Address: 12785 Jade Empress Loop 102
- Viewed: 3
- Price: $441,000
- Price sqft: $165
- Waterfront: No
- Year Built: 2025
- Bldg sqft: 2671
- Bedrooms: 2
- Total Baths: 3
- Full Baths: 2
- 1/2 Baths: 1
- Garage / Parking Spaces: 2
- Days On Market: 198
- Additional Information
- Geolocation: 27.0222 / -82.3345
- County: SARASOTA
- City: Venice
- Zipcode: 34293
- Subdivision: Palmera At Wellen Park
- Building: Palmera At Wellen Park
- Provided by: MATTAMY REAL ESTATE SERVICES
- DMCA Notice
Features
Building and Construction
- Builder Model: Acacia Coastal
- Builder Name: Mattamy Homes
- Covered Spaces: 0.00
- Exterior Features: SprinklerIrrigation
- Flooring: Carpet, Tile
- Living Area: 1904.00
- Roof: Concrete, Tile
Property Information
- Property Condition: NewConstruction
Garage and Parking
- Garage Spaces: 2.00
- Open Parking Spaces: 0.00
- Parking Features: Garage, GarageDoorOpener
Eco-Communities
- Green Energy Efficient: Appliances, Hvac, Insulation, Lighting, Thermostat, WaterHeater, Windows
- Pool Features: Association, Community
- Water Source: Public
Utilities
- Carport Spaces: 0.00
- Cooling: CentralAir
- Heating: Central, Electric
- Pets Allowed: BreedRestrictions
- Sewer: PublicSewer
- Utilities: CableConnected, ElectricityConnected, MunicipalUtilities, PhoneAvailable, SewerConnected, UndergroundUtilities, WaterConnected
Amenities
- Association Amenities: Clubhouse, FitnessCenter, Gated, Playground, Pickleball, Pool, RecreationFacilities, SpaHotTub
Finance and Tax Information
- Home Owners Association Fee Includes: CableTv, MaintenanceGrounds, MaintenanceStructure, Pools, RecreationFacilities, ReserveFund, Sewer, Trash, Water
- Home Owners Association Fee: 0.00
- Insurance Expense: 0.00
- Net Operating Income: 0.00
- Other Expense: 0.00
- Pet Deposit: 0.00
- Security Deposit: 0.00
- Tax Year: 2024
- Trash Expense: 0.00
Other Features
- Appliances: BuiltInOven, Cooktop, Dryer, Dishwasher, ElectricWaterHeater, Disposal, Microwave, Refrigerator, RangeHood, Washer
- Country: US
- Interior Features: EatInKitchen, HighCeilings, MainLevelPrimary, OpenFloorplan, SplitBedrooms, SolidSurfaceCounters, WalkInClosets
- Legal Description: TRACT F-2, PALMERA AT WELLEN PARK PHASES 1A, 1B, 1C & 1D, PB 58 PG 73-128
- Levels: One
- Area Major: 34293 - Venice
- Occupant Type: Vacant
- Parcel Number: 0807040002
- Style: Coastal
- The Range: 0.00
- Unit Number: 102
Nearby Subdivisions
8775 Terrace I At Wellen Park
8794 Veranda Iii At Wellen Pa
8797 Terrace Iii At Wellen Pa
8797 - Terrace Iii At Wellen P
8800 Coach Homes Ii At Wellen
Augusta Villas At Plan
Caribbean Villas 3
Casa Di Amici
Circle Woods Of Venice 1
Circle Woods Of Venice 2
Crooked Crk 2/sarasota Nationa
Eighth Fairway
Fairway Glen St Andrews Park
Farmington Vistas
Gardens 02 St Andrews Park
Gardens 03 St Andrews Park At
Gardens 04 St Andrews Park At
Gran Paradiso
Gran Paradiso Coach Homes 1 At
Gran Paradiso, Coach Homes 1 A
Heron Lakes
Kensington Preserve St Andrew
Lakespur At Wellen Park
Lynwood Glen
Palmera At Wellen Park
Sarasota National
Tenth Fairway
The Sentinel
Unit 53 Augusta Villas At The
Venice Gardens
Veranda Iii/wellen Pk Ph I
Villa Nova Ph 16
Villa Nova Shores Ph 1
Wellen Park
Wellen Park Golf Country Club
Wellen Park Golf & Country Clu
Wellen Park Golf And Country C
Wellen Pk Ph I Ter I
West Lake Gdnsst Andrews
Westchester Garden Plan
Westchester Garden & Plan
Westchester Gardens At The Pla
Woodmere At Jacaranda
Similar Properties
Contact Info
- The Real Estate Professional You Deserve
- Mobile: 904.248.9848
- phoenixwade@gmail.com


































