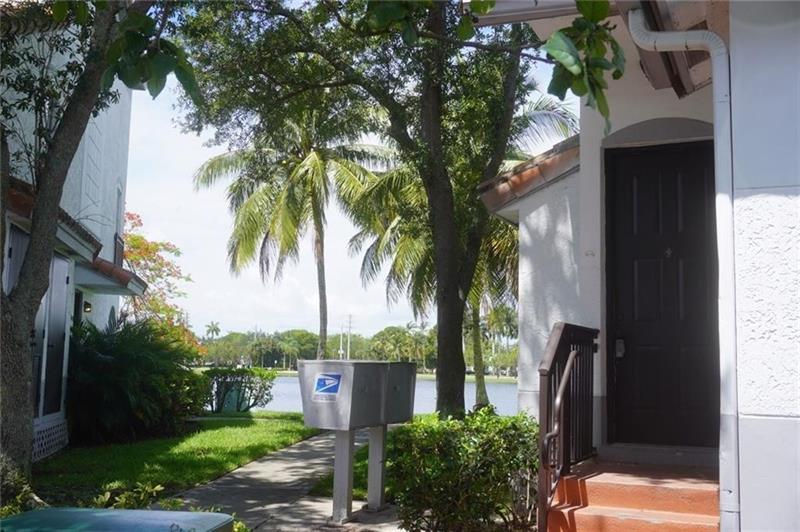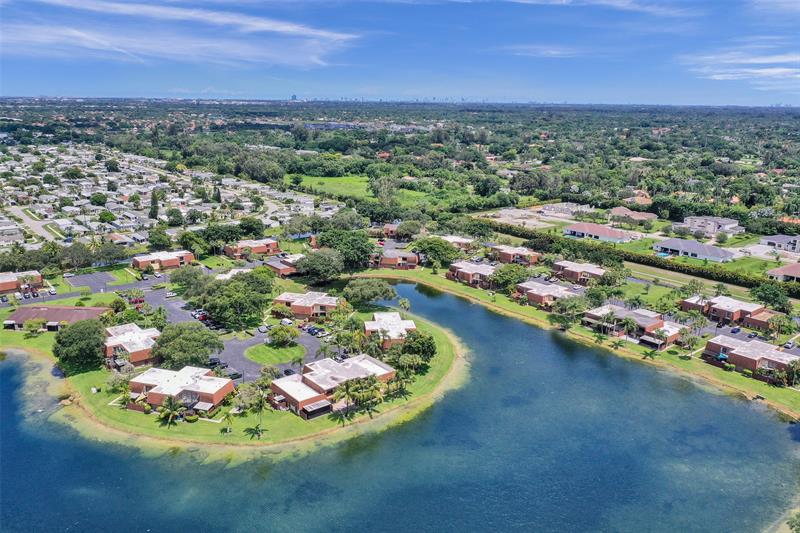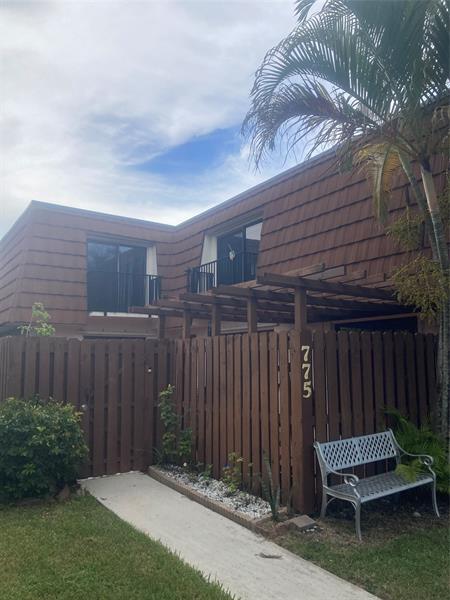PRICED AT ONLY: $380,000
Address: 184 115th Terrace Nw, Plantation, FL 33325
Description
Step into this beautifully renovated, spacious 2 bedroom, 2.5 bath home designed in a tasteful modern style. Every detail has been thoughtfully updated to offer both comfort and efficiency. Energy efficient upgrades throughout, including all new appliances, LED lighting, and newer A/C unit. Stylish new flooring and fully renovated bathrooms with modern fixtures and finishes. Expansive master suite featuring a large walk in closet, double vanity with his and hers sinks, separate glass enclosed shower, and a relaxing soaking tub. Generously sized guest bedroom with en suite bath, walk in closet, and private shower perfect for guests or as a second master suite. Both bedrooms feature sleek barn style sliding doors for a modern touch. Open and spacious patio area.
Property Location and Similar Properties
Payment Calculator
- Principal & Interest -
- Property Tax $
- Home Insurance $
- HOA Fees $
- Monthly -
For a Fast & FREE Mortgage Pre-Approval Apply Now
Apply Now
 Apply Now
Apply Now- MLS#: RX-11090372 ( Townhouse )
- Street Address: 184 115th Terrace Nw
- Viewed: 15
- Price: $380,000
- Price sqft: $0
- Waterfront: No
- Year Built: 1975
- Bldg sqft: 0
- Bedrooms: 2
- Total Baths: 2
- Full Baths: 2
- 1/2 Baths: 1
- Days On Market: 87
- Additional Information
- Geolocation: 26.1226 / -80.303
- County: BROWARD
- City: Plantation
- Zipcode: 33325
- Subdivision: Chateaulaine
- Elementary School: Central Park
- Middle School: Plantation
- High School: Plantation
- Provided by: Affluent Realty of Florida Cor
- Contact: Seth Needleman
- (561) 718-9067
- DMCA Notice
Features
Building and Construction
- Absolute Longitude: 80.302986
- Construction: Block, Concrete
- Covered Spaces: 0.00
- Design: Courtyard, Old Spanish, Townhouse
- Dining Area: Dining-Living, Eat-In Kitchen
- Exterior Features: Open Balcony, Tennis Court
- Flooring: Tile, Vinyl Floor
- Front Exp: Northwest
- Roof: Barrel
- Sqft Source: Appraisal
- Sqft Total: 1692.00
- Total Floorsstories: 2.00
- Total Building Sqft: 1616.00
Property Information
- Property Condition: Resale
- Property Group Id: 19990816212109142258000000
Land Information
- Lot Description: < 1/4 Acre
- Subdivision Information: Clubhouse, Pool, Tennis
School Information
- Elementary School: Central Park Elementary School
- High School: Plantation High School
- Middle School: Plantation Middle School
Garage and Parking
- Open Parking Spaces: 2.0000
- Parking: 2+ Spaces, Assigned, Guest
Eco-Communities
- Private Pool: No
- Storm Protection: None
- Waterfront Details: None
Utilities
- Cooling: Central, Electric
- Heating: Central, Electric
- Pet Restrictions: No Restrictions
- Pets Allowed: Yes
- Security: Burglar Alarm
- Utilities: None
Finance and Tax Information
- Application Fee: 100.00
- Home Owners Association poa coa Monthly: 545.00
- Homeowners Assoc: Mandatory
- Membership Fee Required: No
- Tax Year: 2024
Other Features
- Country: United States
- Equipment Appliances Included: Dishwasher, Fire Alarm, Ice Maker, Microwave, Range - Electric, Refrigerator, Smoke Detector, Water Heater - Elec
- Furnished: Unfurnished
- Governing Bodies: HOA
- Housing For Older Persons Act: No Hopa
- Interior Features: Pantry, Walk-in Closet
- Legal Desc: CHATEAULAINE 89-45 B PT OF PAR B DESC AS COMM AT SW COR OF SAID PAR, ELY 98.15, N 111, ELY 243.87, N 11, ELY 74, N 311.39 TO
- Parcel Id: 504001200310
- Possession: At Closing
- Special Assessment: No
- Views: 15
- Zoning: PRD-10
Nearby Subdivisions
Similar Properties
Contact Info
- The Real Estate Professional You Deserve
- Mobile: 904.248.9848
- phoenixwade@gmail.com














































