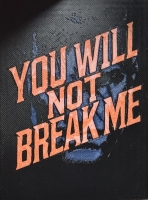PRICED AT ONLY: $3,289,000
Address: 142 Bowsprit Drive, North Palm Beach, FL 33408
Description
A stunning Nantucket Coastal 5 bedroom, 4 bath estate situated on a prime corner lot .37 Acres (172 x 151 x 39 x 202) with 39 feet of direct Intracoastal frontage and no fixed bridges to the ocean! This spacious residence offers over 4,571 total square feet (3,466 under air) of coastal elegance and modern upgrades, making it perfect for year round living or a seasonal retreat. Step inside to vaulted ceilings in the living room and 30x30 wood look porcelain tile throughout the entire first floor. The expansive great room features a cozy wood burning fireplace and flows seamlessly to the sparkling 35' x 18' sports pool, ideal for entertaining.
Property Location and Similar Properties
Payment Calculator
- Principal & Interest -
- Property Tax $
- Home Insurance $
- HOA Fees $
- Monthly -
For a Fast & FREE Mortgage Pre-Approval Apply Now
Apply Now
 Apply Now
Apply Now- MLS#: RX-11092874 ( Single Family Detached )
- Street Address: 142 Bowsprit Drive
- Viewed: 13
- Price: $3,289,000
- Price sqft: $0
- Waterfront: Yes
- Wateraccess: Yes
- Year Built: 1983
- Bldg sqft: 0
- Bedrooms: 5
- Total Baths: 4
- Full Baths: 4
- Garage / Parking Spaces: 2
- Days On Market: 100
- Additional Information
- Geolocation: 26.8115 / -80.0549
- County: PALM BEACH
- City: North Palm Beach
- Zipcode: 33408
- Subdivision: Palm Beach Lake Worth Estates
- Elementary School: Conservatory School at North P
- Middle School: Howell L. Watkins Middle Schoo
- High School: Palm Beach Gardens High School
- Provided by: The Keyes Company (PBG)
- Contact: Kevin M Spina
- (561) 845-6036
- DMCA Notice
Features
Building and Construction
- Absolute Longitude: 80.054864
- Construction: Fiber Cement Siding, Frame, Stucco
- Covered Spaces: 2.00
- Design: Multi-Level, Patio Home
- Dining Area: Dining/Kitchen, Formal
- Exterior Features: Auto Sprinkler, Covered Patio, Fence, Open Patio, Shutters, Zoned Sprinkler
- Flooring: Ceramic Tile, Wood Floor
- Front Exp: North
- Roof: Mixed, Other, Wood Shake
- Sqft Source: Other
- Sqft Total: 4571.00
- Total Floorsstories: 2.00
- Total Building Sqft: 3466.00
Property Information
- Property Condition: Resale
- Property Group Id: 19990816212109142258000000
Land Information
- Lot Description: 1/4 to 1/2 Acre, Freeway Access, Paved Road, Public Road, Sidewalks
- Lot Dimensions: 173 x 150 x 39 x 201
- Subdivision Information: None
School Information
- Elementary School: Conservatory School at North Palm Beach
- High School: Palm Beach Gardens High School
- Middle School: Howell L. Watkins Middle School
Garage and Parking
- Parking: Driveway, Garage - Attached
Eco-Communities
- Private Pool: Yes
- Storm Protection Impact Glass: Partial
- Storm Protection Panel Shutters: Partial
- Waterfront Details: Canal Width 1 - 80, Interior Canal, Intracoastal, No Fixed Bridges, Seawall
- Waterfront Frontage: 39'
Utilities
- Cooling: Central, Electric
- Heating: Central, Electric
- Pet Restrictions: No Restrictions
- Pets Allowed: Yes
- Security: Security Sys-Owned
- Utilities: Cable, Electric, Public Sewer, Public Water
- Window Treatments: Bay Window, Impact Glass, Single Hung Metal
Finance and Tax Information
- Homeowners Assoc: None
- Membership Fee Required: No
- Tax Year: 2024
Other Features
- Boat Services: Up to 30 Ft Boat
- Country: United States
- Dock: yes
- Equipment Appliances Included: Auto Garage Open, Cooktop, Dishwasher, Dryer, Freezer, Ice Maker, Microwave, Range - Electric, Refrigerator, Smoke Detector, Storm Shutters, Wall Oven, Washer, Water Heater - Elec
- Furnished: Unfurnished
- Governing Bodies: None
- Housing For Older Persons Act: No Hopa
- Interior Features: Ctdrl/Vault Ceilings, Entry Lvl Lvng Area, Fire Sprinkler, Fireplace(s), Foyer, French Door, Pantry, Sky Light(s), Split Bedroom, Walk-in Closet
- Legal Desc: PALM BEACH LAKE WORTH ESTATES PLAT 2 LT 55
- Spa: No
- Parcel Id: 68434216230000550
- Possession: At Closing, Funding
- Special Assessment: No
- View: Canal, Garden, Pool
- Views: 13
- Zoning: R1(cit
Nearby Subdivisions
Acreage & Unrec
Carleton
Country Club Add To Village Of
Cromwell Estates
Golf Course Add 2 To Village O
Golf Course Add To Village Of
Golf Course Addition To The Vi
Golf Course Addition To Villag
Hidden Key
Hidden Key North
Juno Isles
Juno Isles 1
Juno Isles 3
Juno Isles No 1 In
Juno Isles No 3 In Pb 27 Pgs 1
Juno Isles Plat No 1 Lot 13 Bl
Juno Ridge
Juno Terr
Juno Terrace
None
North Palm Beach
North Palm Beach Village
North Palm Beach Village Of 1
North Palm Beach Village Of 2
North Palm Beach Village Of 3
North Palm Beach Village Of 4
North Palm Beach Village Of 6
North Palm Beach Village Of 8
North Palm Beach Village Of Pl
Old Port Village 1
Old Port Village 1 A
Old Port Village 2
Palm Beach Lake Worth Estates
Parcel 32 Pud
Pleasant Ridge
Private Gated Estate | Npb
Seminole Beach/portage Landing
Seminole Landing
Twelve Oaks Cond Phase I & Twe
Village Of North Palm Beach
Village Of Pl 1 In Pb 24 Pgs 2
Yacht Club
Yacht Club Add To Village Of N
Yacht Club Addition To The Vil
Similar Properties
Contact Info
- The Real Estate Professional You Deserve
- Mobile: 904.248.9848
- phoenixwade@gmail.com




















































































