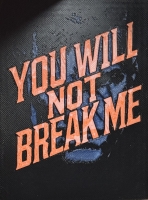PRICED AT ONLY: $650,000
Address: 4672 Wade Drive Sw, Port Saint Lucie, FL 34953
Description
This one checks the boxes! Luxury, space and tropical paradise. With 4 bedrooms and a separate den, soaring 10 ft ceilings in the main areas and 3 full bathrooms, you are immersed in ample space for any family. Some features include granite counters and tile throughout, stainless steel appliances, and plantation shutters that let in a beautiful amount of natural light. A covered lanai flows seamlessly to the gorgeous pool deck, with a cabana full bath for resort style living. The 2018 installed pool, is both heated and cooled, adjoined to the jacuzzi waterfall that has air jets for relaxation at day or night.From the fully fenced in backyard to the privacy plants along it, make this paradise home yours today!
Property Location and Similar Properties
Payment Calculator
- Principal & Interest -
- Property Tax $
- Home Insurance $
- HOA Fees $
- Monthly -
For a Fast & FREE Mortgage Pre-Approval Apply Now
Apply Now
 Apply Now
Apply Now- MLS#: RX-11093686 ( Single Family Detached )
- Street Address: 4672 Wade Drive Sw
- Viewed: 5
- Price: $650,000
- Price sqft: $0
- Waterfront: No
- Year Built: 2013
- Bldg sqft: 0
- Bedrooms: 4
- Total Baths: 3
- Full Baths: 3
- Garage / Parking Spaces: 2
- Days On Market: 119
- Additional Information
- Geolocation: 27.2074 / -80.375
- County: SAINT LUCIE
- City: Port Saint Lucie
- Zipcode: 34953
- Subdivision: Port St Lucie Section 33
- Elementary School: Windmill Point Elementary
- Middle School: Southport Middle School
- High School: Treasure Coast High School
- Provided by: Atlantic Shores ERA Powered
- Contact: John Morgan
- (772) 228-2111
- DMCA Notice
Features
Building and Construction
- Absolute Longitude: 80.374992
- Builder Model: 2265
- Construction: CBS, Concrete, Stucco
- Covered Spaces: 2.00
- Design: < 4 Floors, Traditional
- Dining Area: Breakfast Area, Dining Family, Eat-In Kitchen
- Exterior Features: Covered Patio, Open Patio, Shutters
- Flooring: Tile
- Front Exp: East
- Roof: Comp Shingle
- Sqft Source: Tax Rolls
- Sqft Total: 3080.00
- Total Floorsstories: 1.00
- Total Building Sqft: 2344.00
Property Information
- Property Condition: Resale
- Property Group Id: 19990816212109142258000000
Land Information
- Lot Description: < 1/4 Acre, Public Road, West of US-1
- Subdivision Information: None
School Information
- Elementary School: Windmill Point Elementary
- High School: Treasure Coast High School
- Middle School: Southport Middle School
Garage and Parking
- Parking: 2+ Spaces, Driveway, Garage - Attached
Eco-Communities
- Private Pool: Yes
- Storm Protection Panel Shutters: Complete
- Waterfront Details: None
Utilities
- Cooling: Ceiling Fan, Central, Electric
- Heating: Central, Electric
- Pet Restrictions: No Restrictions
- Pets Allowed: Yes
- Security: Motion Detector, Security Light
- Utilities: Cable, Electric, Public Sewer, Public Water
- Window Treatments: Blinds, Plantation Shutters
Finance and Tax Information
- Homeowners Assoc: None
- Membership: No Membership Avail
- Membership Fee Required: No
- Tax Year: 2024
Other Features
- Country: United States
- Equipment Appliances Included: Auto Garage Open, Dishwasher, Disposal, Dryer, Microwave, Range - Electric, Refrigerator, Storm Shutters, Washer, Water Heater - Elec
- Furnished: Unfurnished
- Governing Bodies: None
- Housing For Older Persons Act: No Hopa
- Interior Features: Foyer, Pantry, Pull Down Stairs, Roman Tub, Split Bedroom, Walk-in Closet
- Legal Desc: PORT ST LUCIE-SECTION 33- BLK 2280 LOT 14 (MAP 44/31S) (OR 3555-2097)
- Spa: Yes
- Multiple Ofrs Acptd: Yes
- Parcel Id: 342066025360007
- Possession: At Closing
- Special Assessment: No
- Special Info: Sold As-Is
- View: Pool
- Zoning: RS-2PS
Nearby Subdivisions
34953 Cameo Blvd
Becker Ridge
Del Rio Area
Del Webb At Tradition
First Replat Of Portofino Isle
Fourth Replat Of Portofino Is
Hidden Oaks
Leafy Road Estates
N/a
Na
Newport Isles
Newport Isles-portofino Isles
No
None
Oak Hammock
Parks Edge
Port Saint Lucie
Port Saint Lucie Section 09
Port St Lucie
Port St Lucie S14
Port St Lucie Sec 14
Port St Lucie Sec 16
Port St Lucie Sec 19
Port St Lucie Sec 22
Port St Lucie Sec 33
Port St Lucie Sec 49
Port St Lucie Sec 7
Port St Lucie Sec-21
Port St Lucie Section
Port St Lucie Section 22
Port St Lucie Section 31
Port St Lucie Section 34
Port St Lucie Section 10
Port St Lucie Section 11
Port St Lucie Section 12
Port St Lucie Section 13
Port St Lucie Section 14
Port St Lucie Section 15
Port St Lucie Section 16
Port St Lucie Section 17
Port St Lucie Section 18
Port St Lucie Section 19
Port St Lucie Section 20
Port St Lucie Section 21
Port St Lucie Section 22
Port St Lucie Section 23
Port St Lucie Section 24
Port St Lucie Section 25
Port St Lucie Section 26
Port St Lucie Section 3
Port St Lucie Section 31
Port St Lucie Section 33
Port St Lucie Section 34
Port St Lucie Section 35
Port St Lucie Section 36
Port St Lucie Section 37
Port St Lucie Section 40
Port St Lucie Section 41
Port St Lucie Section 42 1st R
Port St Lucie Section 5
Port St Lucie Section 6
Port St Lucie Section 7
Port St Lucie Section 8
Port St Lucie Section 9
Port St Lucie-section 08
Port St Lucie-section 12
Port St Lucie-section 15
Port St Lucie-section 22
Port St Lucie-section 34
Port St. Lucie Sec 22
Port St. Lucie Section 15
Port St. Lucie Section 19
Port St. Lucie Section 34
Port St. Lucie Section Nine
Portofino Isles
Rosser Reserve
Sawgrass Lakes
Sawgrass Lakes Phase 2
Sawgrass Lakes Phase 3a
Sawgrass Lakes Phase 4
Sawgrass Lakes Phase 5
Sawgrass Lakes Plat No 1 Pud
Sawgrass Lakes Plat No 1 Pud P
St Lucie
Veranda Oaks Plat No. 1 Phase
Woodland Trails
Similar Properties
Contact Info
- The Real Estate Professional You Deserve
- Mobile: 904.248.9848
- phoenixwade@gmail.com





































































