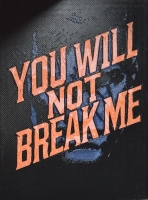PRICED AT ONLY: $775,000
Address: 16181 Merida Lane, Delray Beach, FL 33484
Description
This 3 Bedroom 2.5 Bath plus den home is in the gated community of Addison Trace. Close to Downtown Delray and the Beach. This home has many upgraded features including a huge master bath and walk in closets, built in office, beautiful pool and patio area and side garden. Impact glass throughout. Newer AC. Don't miss this one!!!!
Property Location and Similar Properties
Payment Calculator
- Principal & Interest -
- Property Tax $
- Home Insurance $
- HOA Fees $
- Monthly -
For a Fast & FREE Mortgage Pre-Approval Apply Now
Apply Now
 Apply Now
Apply Now- MLS#: RX-11098394 ( Single Family Detached )
- Street Address: 16181 Merida Lane
- Viewed: 3
- Price: $775,000
- Price sqft: $0
- Waterfront: No
- Year Built: 2000
- Bldg sqft: 0
- Bedrooms: 3
- Total Baths: 2
- Full Baths: 2
- 1/2 Baths: 1
- Garage / Parking Spaces: 2
- Days On Market: 42
- Additional Information
- Geolocation: 26.4364 / -80.1312
- County: PALM BEACH
- City: Delray Beach
- Zipcode: 33484
- Subdivision: Addison Trace
- Elementary School: Orchard View
- Middle School: Omni
- High School: Spanish River Community S
- Provided by: Keller Williams Realty Boca Raton
- Contact: Kathy S. Phillips
- (561) 997-0500
- DMCA Notice
Features
Building and Construction
- Absolute Longitude: 80.131236
- Builder Model: Barcelona
- Construction: CBS
- Covered Spaces: 2.00
- Design: Mediterranean, Ranch
- Dining Area: Breakfast Area, Dining Family
- Exterior Features: Auto Sprinkler, Covered Patio, Fence, Screen Porch
- Flooring: Ceramic Tile, Marble
- Front Exp: East
- Guest House: No
- Roof: S-Tile
- Sqft Source: Tax Rolls
- Sqft Total: 2775.00
- Total Floorsstories: 1.00
- Total Building Sqft: 2238.00
Property Information
- Property Condition: Resale
- Property Group Id: 19990816212109142258000000
Land Information
- Lot Description: < 1/4 Acre
- Subdivision Information: Fitness Center, Pool, Sidewalks, Spa-Hot Tub, Tennis
School Information
- Elementary School: Orchard View Elementary School
- High School: Spanish River Community High School
- Middle School: Omni Middle School
Garage and Parking
- Parking: Garage - Attached
Eco-Communities
- Private Pool: Yes
- Storm Protection Accordion Shutters: Partial
- Storm Protection Impact Glass: Complete
- Waterfront Details: None
Utilities
- Cooling: Ceiling Fan, Central, Electric
- Heating: Central, Electric
- Pet Restrictions: No Restrictions
- Pets Allowed: Yes
- Security: Gate - Unmanned
- Utilities: Cable, Public Sewer, Public Water
- Window Treatments: Blinds, Verticals
Finance and Tax Information
- Application Fee: 150.00
- Home Owners Association poa coa Monthly: 499.42
- Homeowners Assoc: Mandatory
- Membership Fee Required: No
- Tax Year: 2024
Other Features
- Country: United States
- Equipment Appliances Included: Auto Garage Open, Central Vacuum, Dishwasher, Disposal, Dryer, Ice Maker, Microwave, Range - Electric, Refrigerator, Smoke Detector, Storm Shutters, Washer
- Furnished: Unfurnished
- Governing Bodies: HOA
- Housing For Older Persons Act: No Hopa
- Interior Features: Custom Mirror, Foyer, Pantry, Volume Ceiling, Walk-in Closet
- Legal Desc: ADDISON TRACE LT 54
- Parcel Id: 00424626400000540
- Possession: At Closing
- Special Assessment: No
- Special Info: Sold As-Is
- View: Garden, Pool
- Zoning: PUD
Nearby Subdivisions
Addison Trace
Aspen Ridge
Beechwood Estates
Bel Aire
Boca Delray
Boca Delray Par S
Breezy Acres
Coco Wood
Coco Wood Lakes
Coco Wood Lakes Sec 01
Coco Wood Lakes Sec 1
Coco Wood Lakes Sec 2
Coco Wood Lakes Sec 3
Coco Woods Lakes Sec 2
Country Club Acres 4
Country Club Acres 5
Country Club Acres Add 05
Crystal Bay / Polo Club
Delray Garden Estates 3
Delray Garden Ests Pl 3
Delray Trails
Delray Trails At Villa Delray
Delray Villas
Delray Villas 05
Delray Villas 1
Delray Villas 5
Floral Lakes 1
Kings Point
La Casa 03
La Casa 1
La Casa 2
Mizners Preserve
None
Not Applicable
Private Old Florida Home
Tropical Lakes Ph 02
Tropical Lakes Ph 2
Ventura
Vintage Oaks / Polo Club
Wedgwood / Polo Club
Similar Properties
Contact Info
- The Real Estate Professional You Deserve
- Mobile: 904.248.9848
- phoenixwade@gmail.com









































